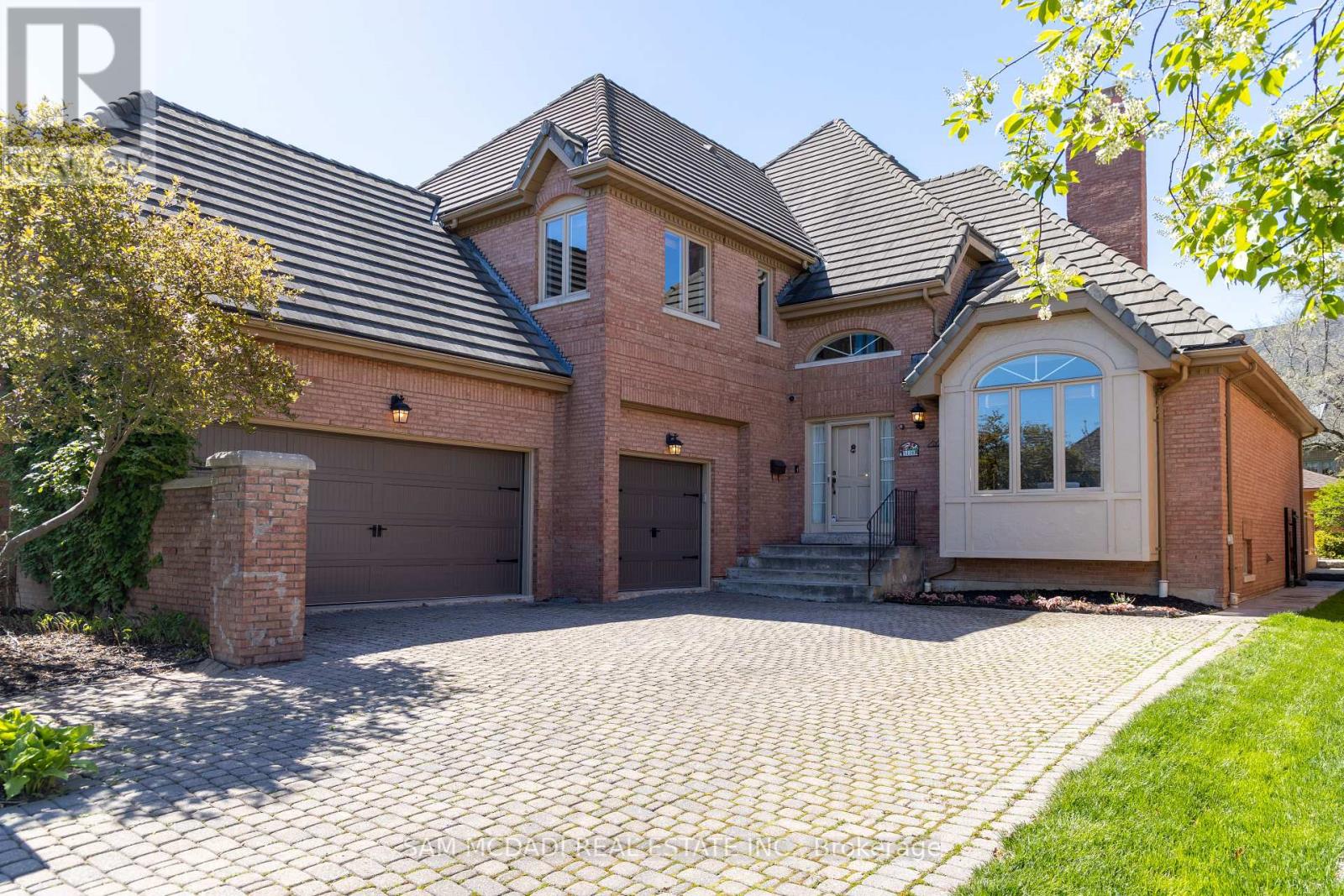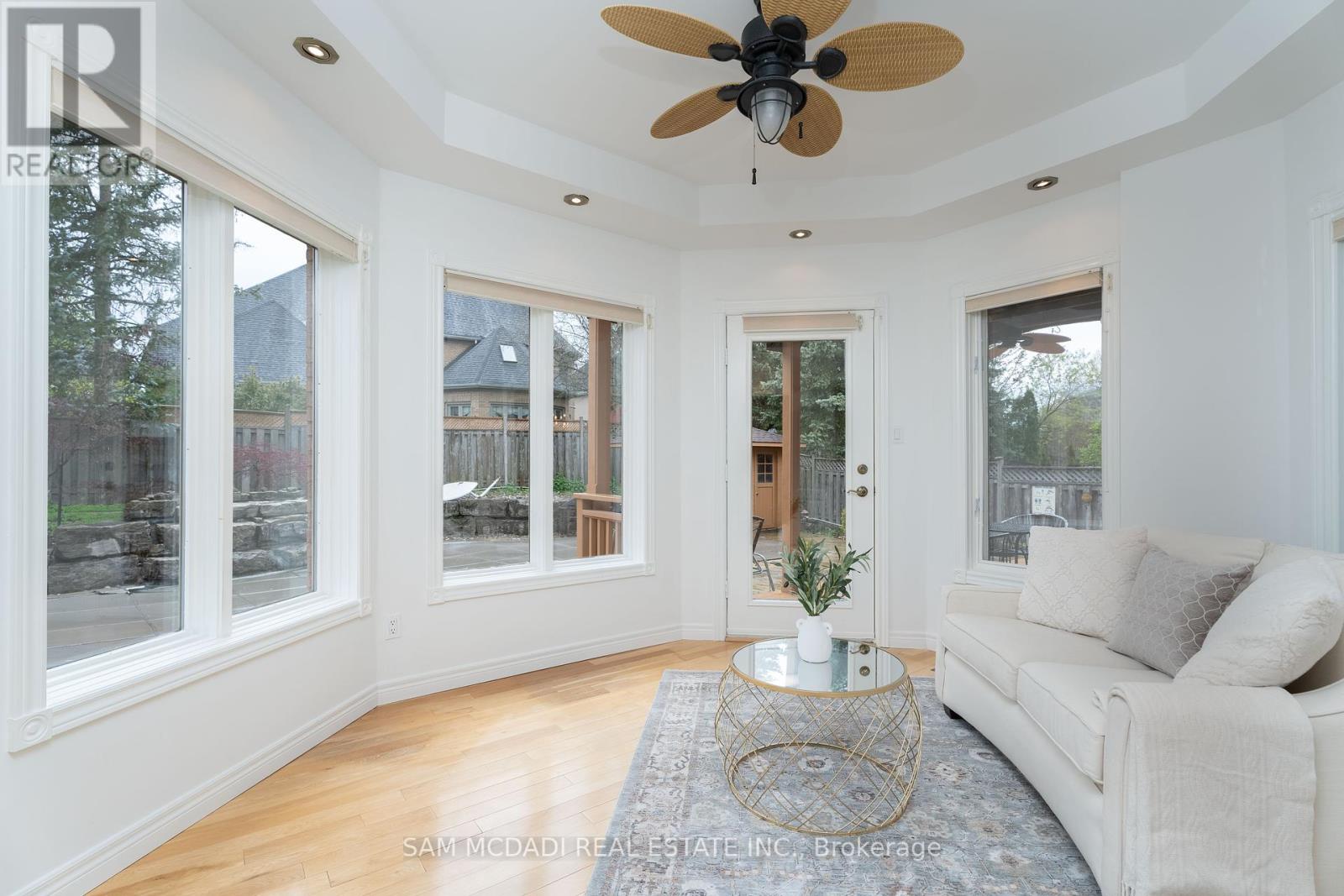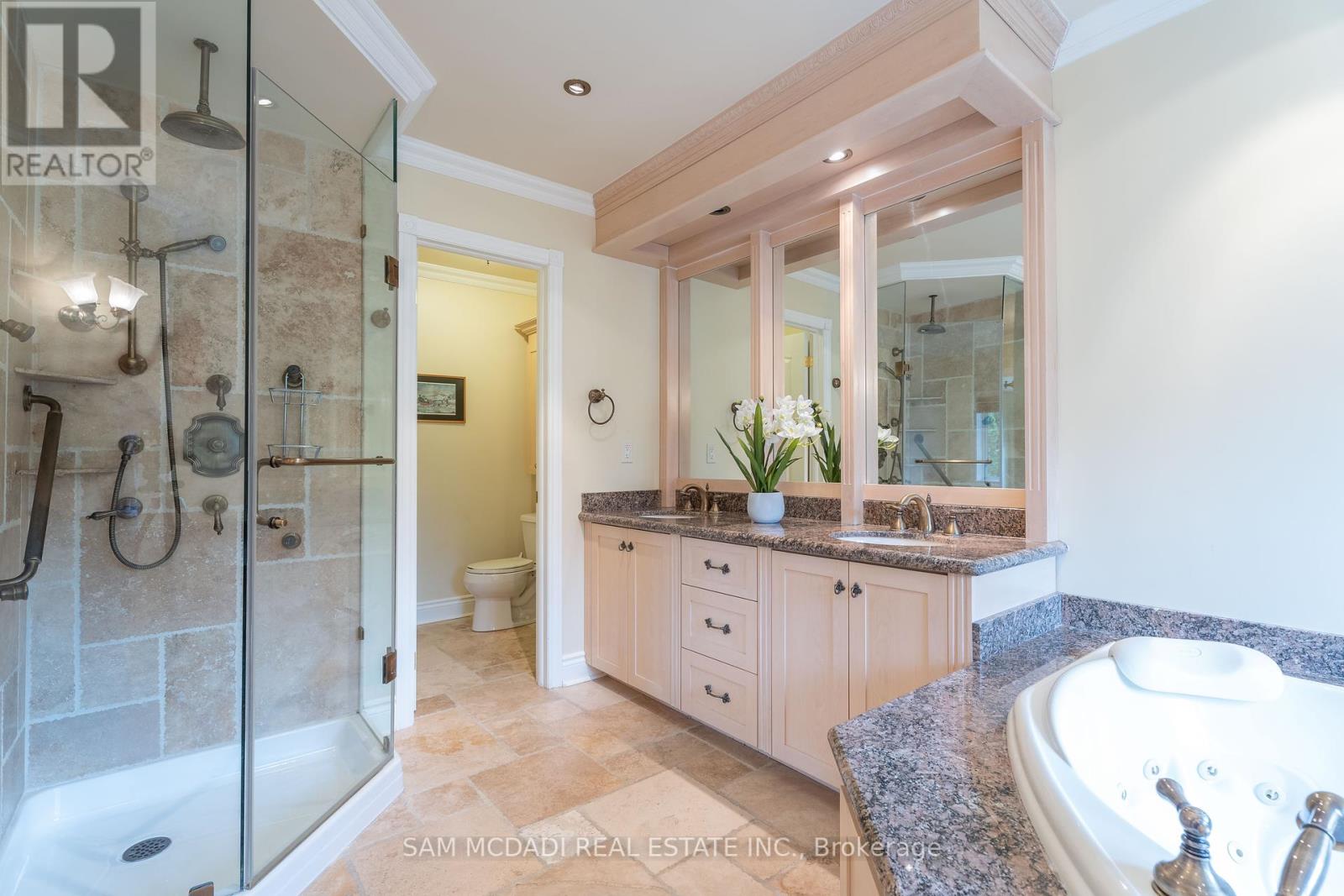5 Bedroom
5 Bathroom
Fireplace
Inground Pool
Central Air Conditioning
Forced Air
Landscaped
$2,488,000
Immaculate executive family home nestled in the coveted Central Erin Mills community recognized as one of Mississauga's most desirable neighbourhoods due to its top rated schools and its close proximity to all amenities. The interior spans almost 6,000 square feet throughout and showcases expansive windows that flood the intricately combined floor plan with an abundance of natural light. The heart of this home is its spacious kitchen curated with stainless steel appliances, ample cabinetry space, and a breakfast area that opens up to the all seasons sun-room. A well appointed dining room overlooks the charming family room equipped with a stone fireplace. Ascend to the upper level where you will find the prodigious primary bedroom designed with a large walk-in closet, a 5pc ensuite, a seating area, and a private balcony overlooking the beautifully landscaped garden with inground pool. Lovely junior suite with an upgraded 3pc ensuite down the hall plus two more bedrooms with direct access to one another that share a 4pc bath. Full size lower level is complete with a large rec room, a bar, a seating area, and ample storage. The allure of this home extends to the exterior and boasts a marley roof, a 3 car garage, a 7 car driveway, a meticulously landscaped garden with inground pool, a two-tiered deck, and stone interlocking. An absolute must see!! (id:27910)
Property Details
|
MLS® Number
|
W8329056 |
|
Property Type
|
Single Family |
|
Community Name
|
Central Erin Mills |
|
Amenities Near By
|
Park |
|
Community Features
|
Community Centre, School Bus |
|
Features
|
Irregular Lot Size, Lighting |
|
Parking Space Total
|
10 |
|
Pool Type
|
Inground Pool |
|
Structure
|
Deck |
Building
|
Bathroom Total
|
5 |
|
Bedrooms Above Ground
|
4 |
|
Bedrooms Below Ground
|
1 |
|
Bedrooms Total
|
5 |
|
Appliances
|
Dishwasher, Dryer, Garage Door Opener, Microwave, Oven, Refrigerator, Washer |
|
Basement Development
|
Finished |
|
Basement Type
|
Full (finished) |
|
Construction Style Attachment
|
Detached |
|
Cooling Type
|
Central Air Conditioning |
|
Exterior Finish
|
Brick |
|
Fireplace Present
|
Yes |
|
Fireplace Total
|
2 |
|
Foundation Type
|
Poured Concrete |
|
Heating Fuel
|
Natural Gas |
|
Heating Type
|
Forced Air |
|
Stories Total
|
2 |
|
Type
|
House |
|
Utility Water
|
Municipal Water |
Parking
Land
|
Acreage
|
No |
|
Land Amenities
|
Park |
|
Landscape Features
|
Landscaped |
|
Sewer
|
Sanitary Sewer |
|
Size Irregular
|
76.74 X 151.77 Ft |
|
Size Total Text
|
76.74 X 151.77 Ft |
Rooms
| Level |
Type |
Length |
Width |
Dimensions |
|
Second Level |
Recreational, Games Room |
6.1 m |
5.75 m |
6.1 m x 5.75 m |
|
Second Level |
Office |
4.19 m |
3.21 m |
4.19 m x 3.21 m |
|
Second Level |
Primary Bedroom |
7.6 m |
7.63 m |
7.6 m x 7.63 m |
|
Second Level |
Bedroom 2 |
4.62 m |
3.79 m |
4.62 m x 3.79 m |
|
Second Level |
Bedroom 3 |
3.01 m |
3.71 m |
3.01 m x 3.71 m |
|
Second Level |
Bedroom 4 |
4.41 m |
3.53 m |
4.41 m x 3.53 m |
|
Main Level |
Kitchen |
4.66 m |
3.65 m |
4.66 m x 3.65 m |
|
Main Level |
Eating Area |
4.66 m |
4.78 m |
4.66 m x 4.78 m |
|
Main Level |
Dining Room |
4.39 m |
4.95 m |
4.39 m x 4.95 m |
|
Main Level |
Living Room |
4.01 m |
4.64 m |
4.01 m x 4.64 m |
|
Main Level |
Family Room |
4.76 m |
6.18 m |
4.76 m x 6.18 m |
|
Main Level |
Laundry Room |
4.66 m |
4.17 m |
4.66 m x 4.17 m |
Utilities
|
Cable
|
Installed |
|
Sewer
|
Installed |










































