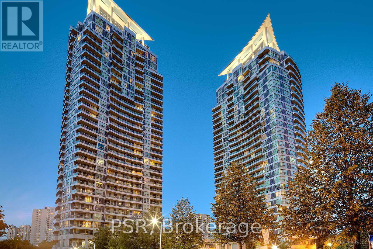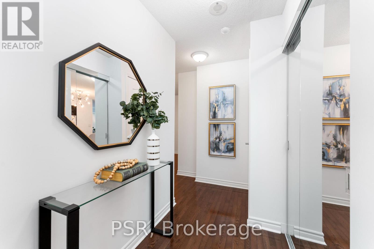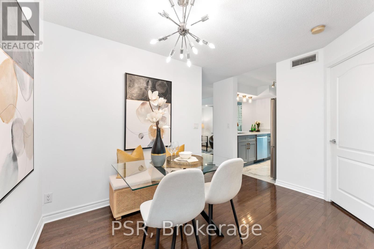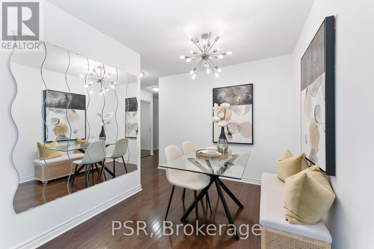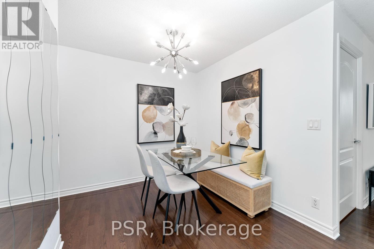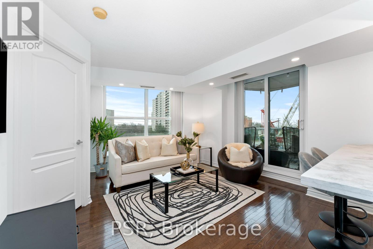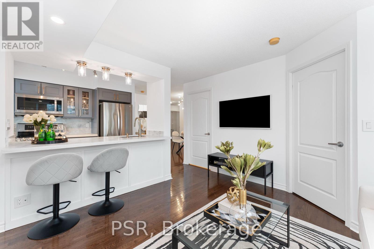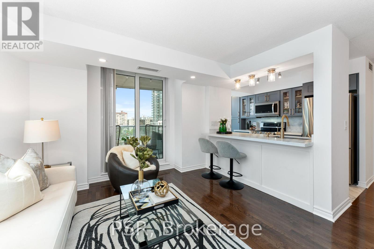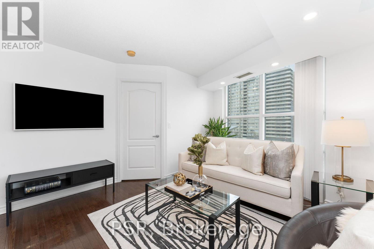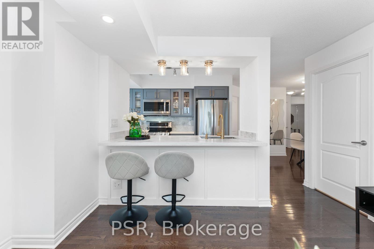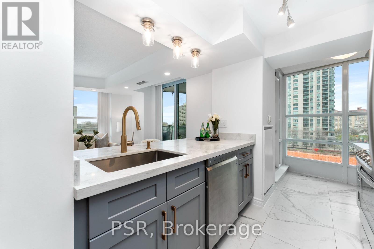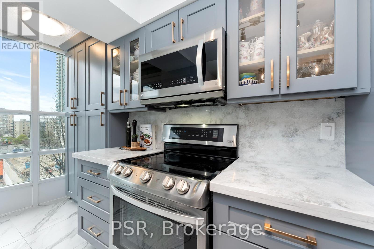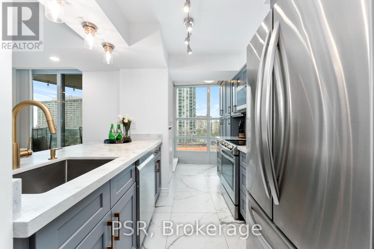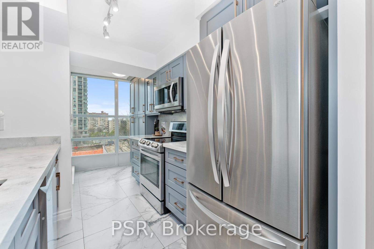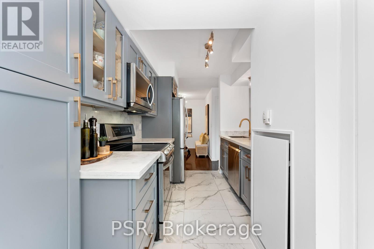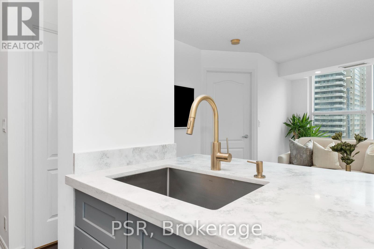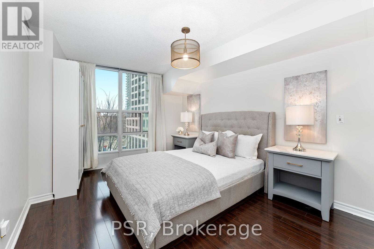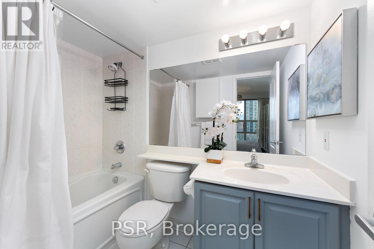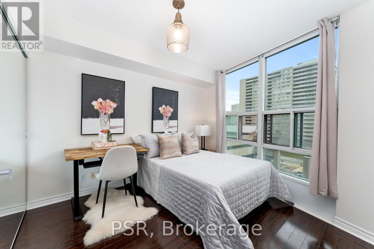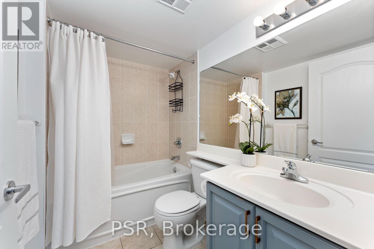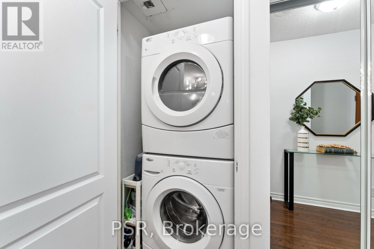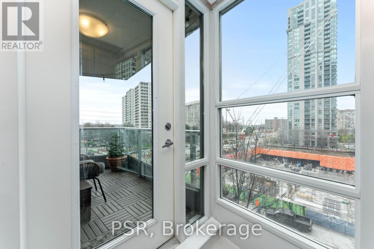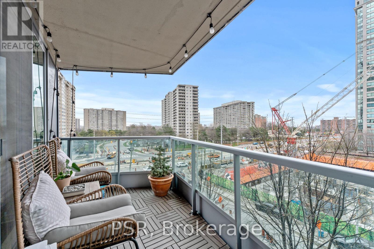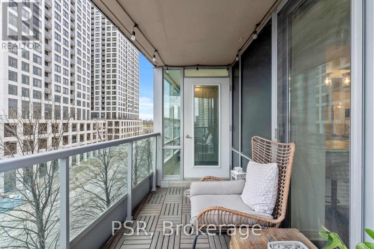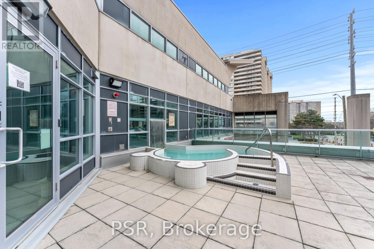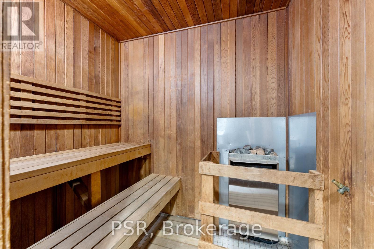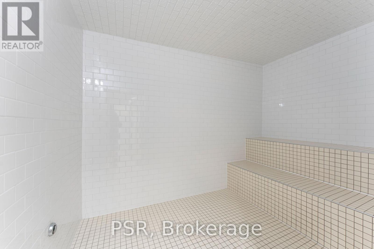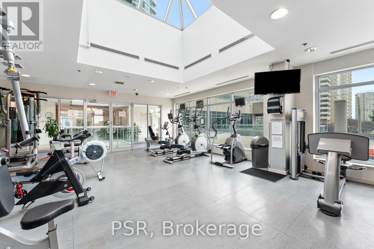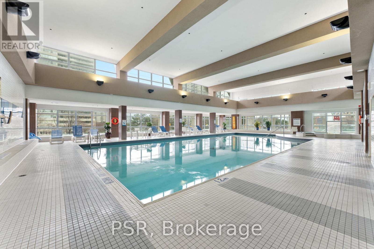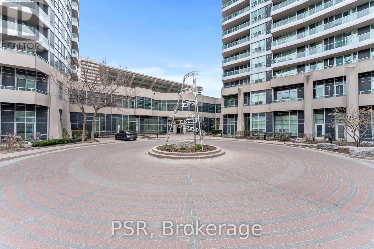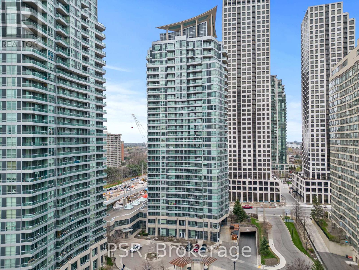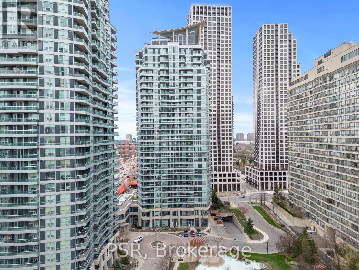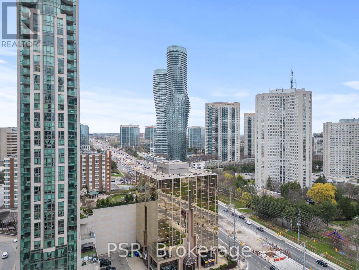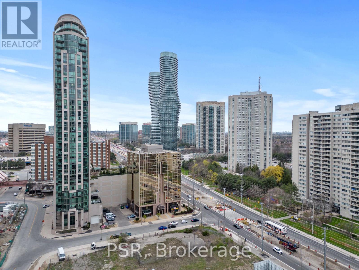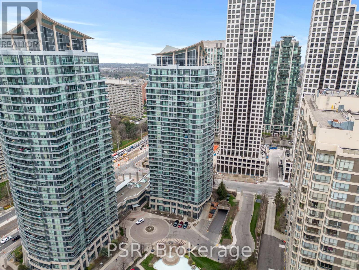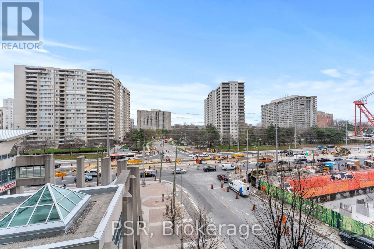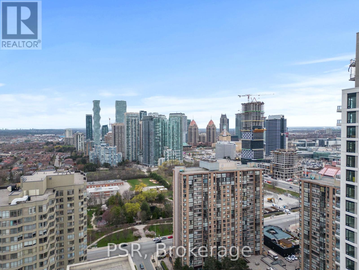2 Bedroom
2 Bathroom
Indoor Pool
Central Air Conditioning
Forced Air
$599,900Maintenance,
$638 Monthly
Presenting An Absolute Trophy, Right Out Of A Magazine! Welcome Home To 5 Star Luxury Living & Amenities. Spacious 2 Bed, 2 Bath Corner Suite, Daniel's Built Luxury Condo At The Centre Of It All! Nestled In Mississauga's City Centre Core Just A Few Steps To The New LRT, Square One, Celebration Sq, Sheridan College, Restaurants, Shops, Public Transit, Hwy's + So Much More! This Stunning 885 Sqft Corner Suite Has Been Remodelled From Top To Bottom W/ The Best In High Quality Finishes & Upgrades. The Expansive Family Size Layout Is Perfect For Hosting & Entertaining W/ A Formal Dining Area, Open Concept Living, Exquisite Kitchen W/ Breakfast Bar, Quartz Tops, & Stainless Appliances W/ Walkout To Balcony. Gleaming Hardwood Floors Through Out. 2 Large Bedrooms, Impressive Master Bdrm W/ 4 Pc Ensuite. Ensuite Laundry, Plenty Of Closet Space & Room For Storage. **** EXTRAS **** Convenience Store In the lobby, So You Don't Need To Leave The Building Or Put On A Jacket To Get Milk. Great Amenities Including 24 Hr Security, Indoor Pool, Yoga Room, Gym, Party Room, Guest Suites, Billiard Room + Much More! (id:27910)
Property Details
|
MLS® Number
|
W8270074 |
|
Property Type
|
Single Family |
|
Community Name
|
City Centre |
|
Amenities Near By
|
Park, Place Of Worship, Public Transit, Schools |
|
Community Features
|
Community Centre, School Bus |
|
Features
|
Balcony |
|
Parking Space Total
|
1 |
|
Pool Type
|
Indoor Pool |
Building
|
Bathroom Total
|
2 |
|
Bedrooms Above Ground
|
2 |
|
Bedrooms Total
|
2 |
|
Amenities
|
Storage - Locker, Party Room, Sauna, Visitor Parking, Exercise Centre, Recreation Centre |
|
Cooling Type
|
Central Air Conditioning |
|
Exterior Finish
|
Concrete |
|
Heating Fuel
|
Natural Gas |
|
Heating Type
|
Forced Air |
|
Type
|
Apartment |
Parking
Land
|
Acreage
|
No |
|
Land Amenities
|
Park, Place Of Worship, Public Transit, Schools |
Rooms
| Level |
Type |
Length |
Width |
Dimensions |
|
Main Level |
Living Room |
4.02 m |
3.96 m |
4.02 m x 3.96 m |
|
Main Level |
Dining Room |
2.44 m |
2.16 m |
2.44 m x 2.16 m |
|
Main Level |
Kitchen |
3.66 m |
2.16 m |
3.66 m x 2.16 m |
|
Main Level |
Primary Bedroom |
3.96 m |
3.17 m |
3.96 m x 3.17 m |
|
Main Level |
Bedroom 2 |
3.11 m |
3.05 m |
3.11 m x 3.05 m |
|
Main Level |
Foyer |
3.2 m |
3.4 m |
3.2 m x 3.4 m |

