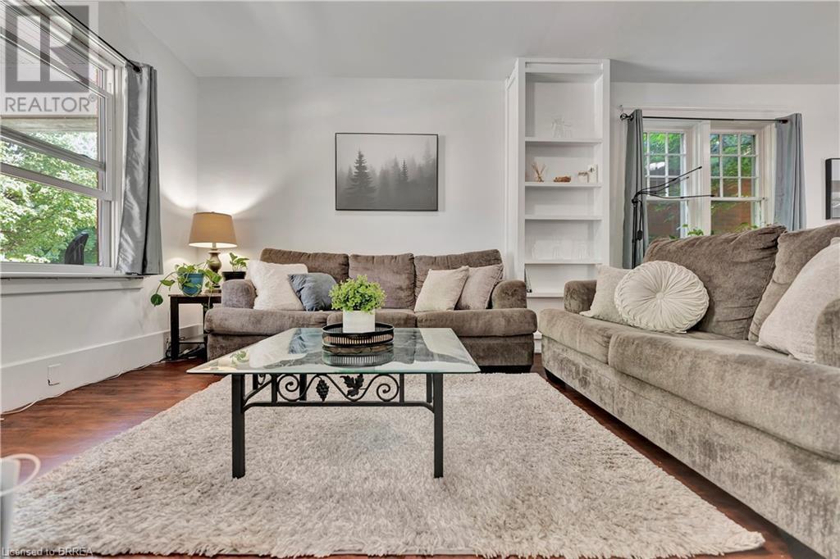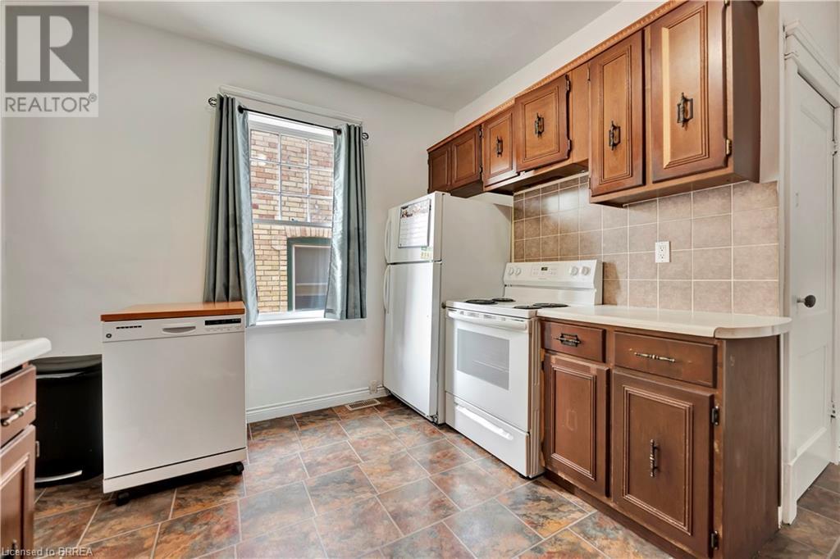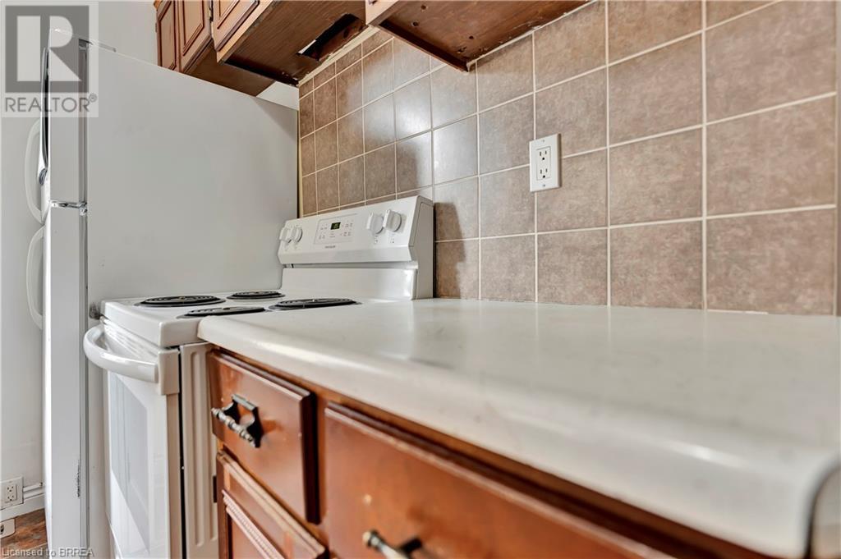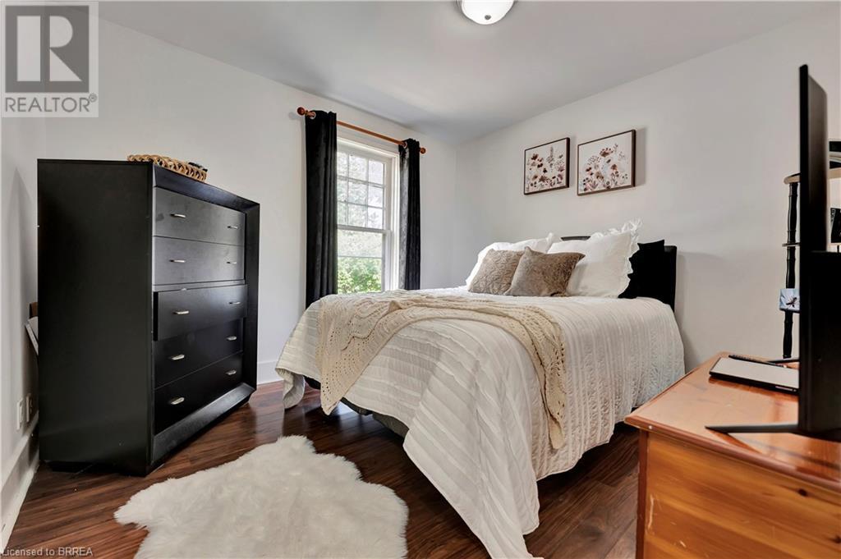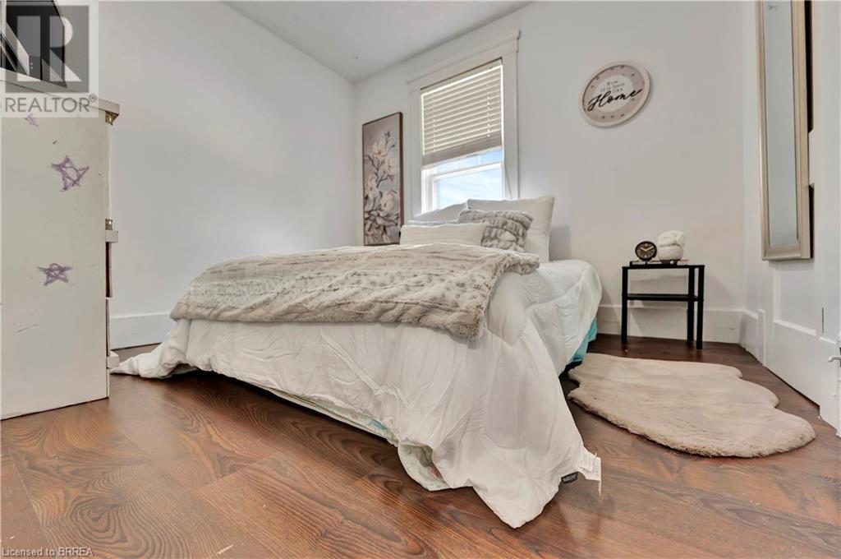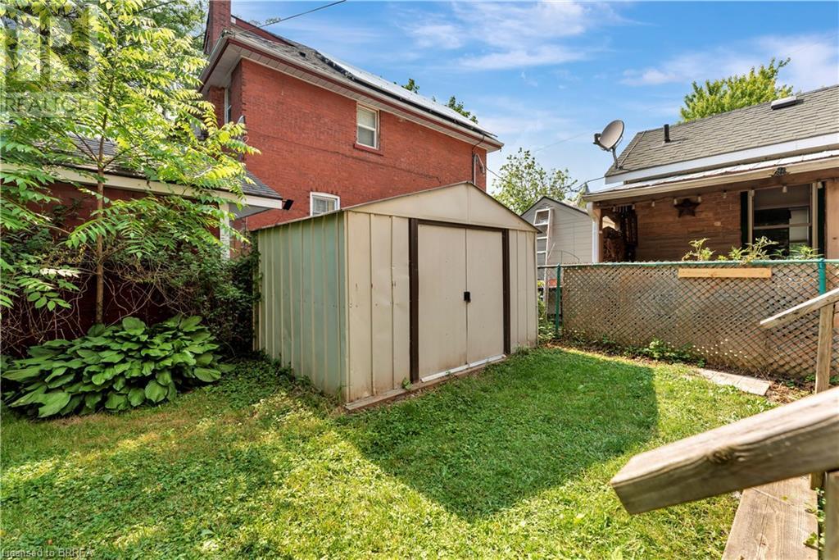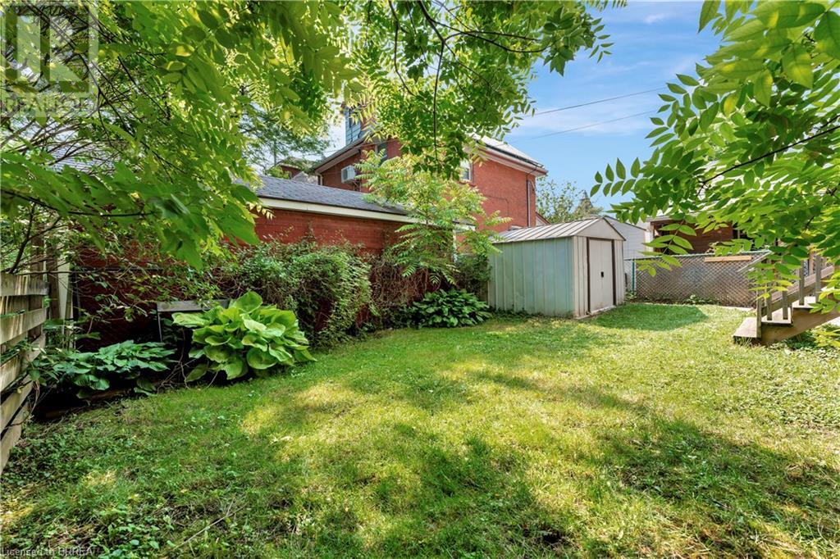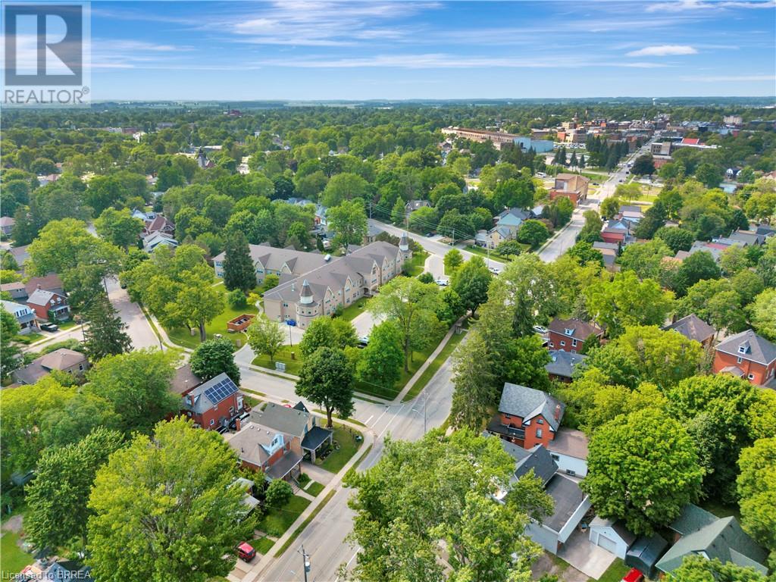4 Bedroom
1 Bathroom
2814 sqft
Window Air Conditioner
Forced Air
$529,900
Welcome to the 512 Downie Street in the City of Stratford! This large 4 bedroom solid brick home is move in ready! This home can accommodate a large family or for a savvy investor there would be great potential given the current zoning in place that could allow for up to 3 rental units. The home also has a large 27x25ft unfinished loft on the 3rd floor with separate stair case. There also is a separate side entrance that allows access to the large unfinished basement. Enjoy your morning coffee on the huge covered porch; great for entertaining on those hot summer nights. Updates include new modern main bathroom, fresh paint throughout, some windows, electrical breaker panel, furnace (2021), water softener (2022) and on demand tankless hot water heater (2021) and many more. Centrally located to all amenities including grocery stores, restaurants, old down town, 2 mins to University of Waterloo Stratford, parks, schools, trails 30 Mins to Kitchener, 30 Minutes to Woodstock, 45 Mins to London, 30 mins to Hwy 401 access and more! Schedule your viewing today! (id:27910)
Property Details
|
MLS® Number
|
40581118 |
|
Property Type
|
Single Family |
|
Amenities Near By
|
Park, Schools, Shopping |
|
Equipment Type
|
Other, Water Heater |
|
Features
|
Paved Driveway |
|
Parking Space Total
|
2 |
|
Rental Equipment Type
|
Other, Water Heater |
|
Structure
|
Shed, Porch |
Building
|
Bathroom Total
|
1 |
|
Bedrooms Above Ground
|
4 |
|
Bedrooms Total
|
4 |
|
Appliances
|
Dishwasher, Dryer, Refrigerator, Stove, Water Softener, Washer |
|
Basement Development
|
Partially Finished |
|
Basement Type
|
Full (partially Finished) |
|
Construction Style Attachment
|
Detached |
|
Cooling Type
|
Window Air Conditioner |
|
Exterior Finish
|
Brick |
|
Heating Type
|
Forced Air |
|
Stories Total
|
3 |
|
Size Interior
|
2814 Sqft |
|
Type
|
House |
|
Utility Water
|
Municipal Water |
Land
|
Acreage
|
No |
|
Land Amenities
|
Park, Schools, Shopping |
|
Sewer
|
Municipal Sewage System |
|
Size Depth
|
66 Ft |
|
Size Frontage
|
33 Ft |
|
Size Total Text
|
Under 1/2 Acre |
|
Zoning Description
|
R2 (1) |
Rooms
| Level |
Type |
Length |
Width |
Dimensions |
|
Second Level |
Bedroom |
|
|
9'8'' x 9'0'' |
|
Second Level |
Bedroom |
|
|
10'10'' x 8'4'' |
|
Second Level |
4pc Bathroom |
|
|
Measurements not available |
|
Second Level |
Bedroom |
|
|
10'1'' x 9'0'' |
|
Second Level |
Bedroom |
|
|
10'9'' x 10'1'' |
|
Third Level |
Loft |
|
|
27'0'' x 25'0'' |
|
Basement |
Other |
|
|
27'0'' x 22'10'' |
|
Main Level |
Kitchen |
|
|
12'9'' x 11'0'' |
|
Main Level |
Living Room/dining Room |
|
|
26'0'' x 10'2'' |
|
Main Level |
Sitting Room |
|
|
12'2'' x 8'10'' |









