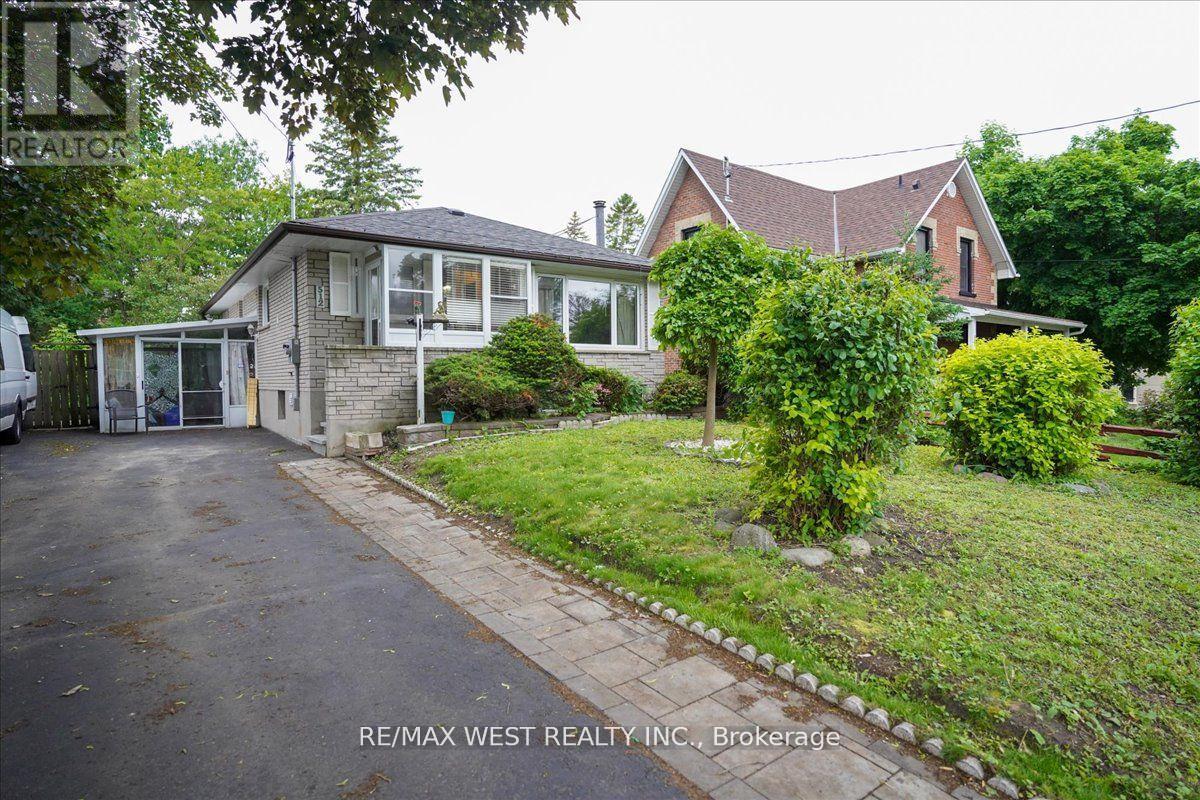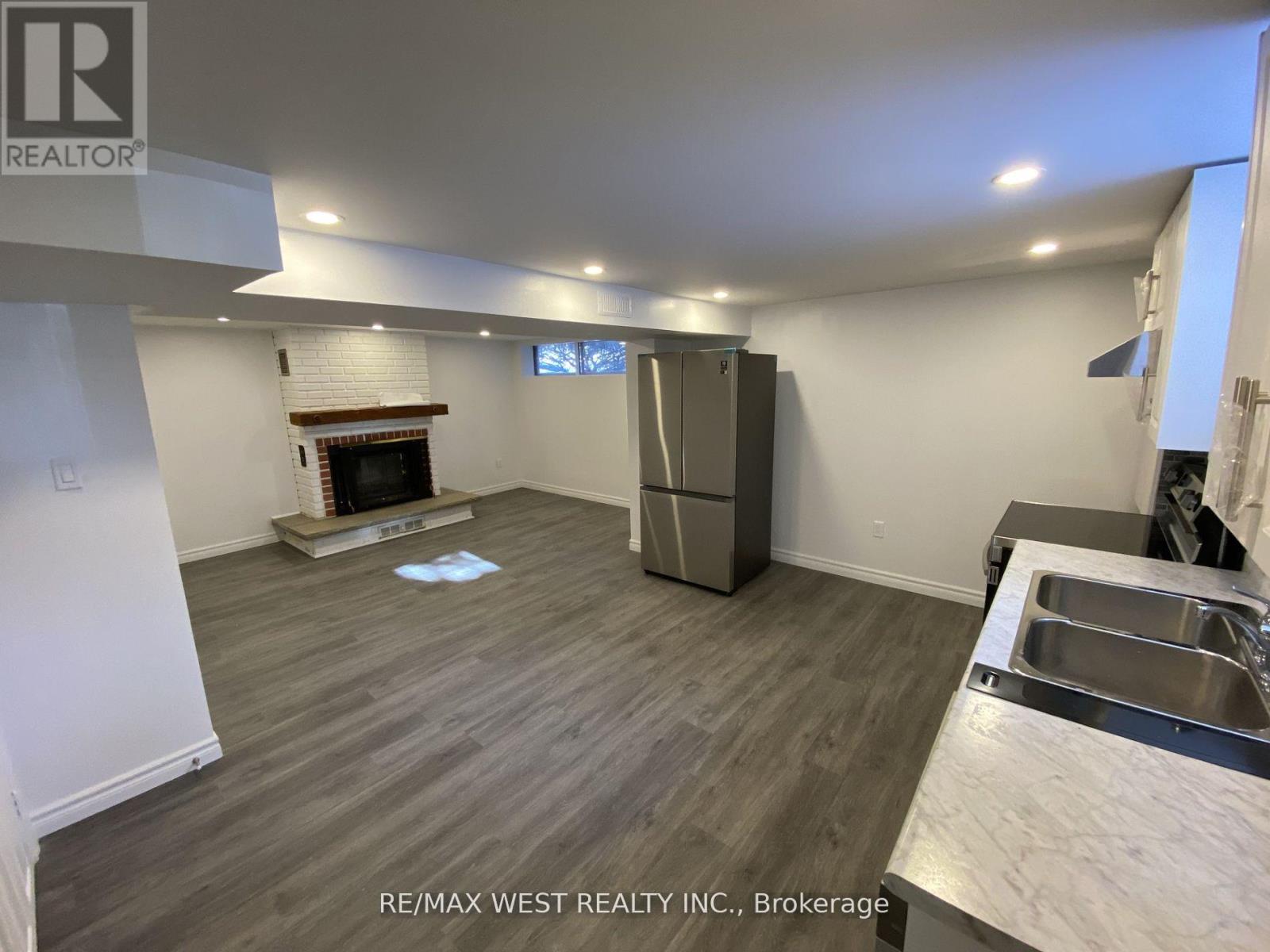5 Bedroom
2 Bathroom
Bungalow
Fireplace
Central Air Conditioning
Forced Air
$880,000
Renovated Legal Duplex Bungalow In The Heart of Downtown Whitby. Private Backyard With Side Sunroom. The Location Cannot Be Beat. Premium Lot. Walking Distance To Whitby Go Station, Shopping, Library, Parks, Schools And Downtown Whitby Where The Dining/Entertainment Experience Is All Within Short Drive Or Walk. Minutes To 401 Brock St. Exit As Well As Hwy 412 to Hwy 407. **** EXTRAS **** Bsmt Tenant pays $1944 + $143 utilities/month, Great Tenants would like to stay. (id:27910)
Property Details
|
MLS® Number
|
E8439804 |
|
Property Type
|
Single Family |
|
Community Name
|
Downtown Whitby |
|
Amenities Near By
|
Park, Public Transit, Schools |
|
Community Features
|
Community Centre |
|
Parking Space Total
|
5 |
Building
|
Bathroom Total
|
2 |
|
Bedrooms Above Ground
|
3 |
|
Bedrooms Below Ground
|
2 |
|
Bedrooms Total
|
5 |
|
Appliances
|
Dishwasher, Dryer, Oven, Refrigerator, Two Washers, Window Coverings |
|
Architectural Style
|
Bungalow |
|
Basement Features
|
Apartment In Basement, Separate Entrance |
|
Basement Type
|
N/a |
|
Construction Style Attachment
|
Detached |
|
Cooling Type
|
Central Air Conditioning |
|
Exterior Finish
|
Brick |
|
Fireplace Present
|
Yes |
|
Foundation Type
|
Poured Concrete |
|
Heating Fuel
|
Natural Gas |
|
Heating Type
|
Forced Air |
|
Stories Total
|
1 |
|
Type
|
House |
|
Utility Water
|
Municipal Water |
Land
|
Acreage
|
No |
|
Land Amenities
|
Park, Public Transit, Schools |
|
Sewer
|
Sanitary Sewer |
|
Size Irregular
|
60.01 X 135.95 Ft |
|
Size Total Text
|
60.01 X 135.95 Ft |
Rooms
| Level |
Type |
Length |
Width |
Dimensions |
|
Lower Level |
Bathroom |
|
|
Measurements not available |
|
Lower Level |
Bedroom |
|
|
Measurements not available |
|
Lower Level |
Bedroom |
|
|
Measurements not available |
|
Lower Level |
Kitchen |
|
|
Measurements not available |
|
Main Level |
Kitchen |
3.05 m |
350 m |
3.05 m x 350 m |
|
Main Level |
Eating Area |
2.82 m |
2.29 m |
2.82 m x 2.29 m |
|
Main Level |
Living Room |
3.51 m |
3.35 m |
3.51 m x 3.35 m |
|
Main Level |
Bedroom |
3.51 m |
3.35 m |
3.51 m x 3.35 m |
|
Main Level |
Bedroom |
3.35 m |
3.11 m |
3.35 m x 3.11 m |
|
Main Level |
Bedroom |
3.35 m |
2.74 m |
3.35 m x 2.74 m |
|
Main Level |
Bathroom |
2.5 m |
3.35 m |
2.5 m x 3.35 m |























