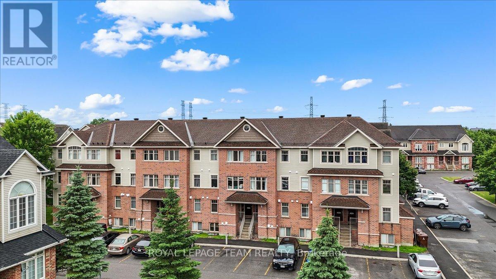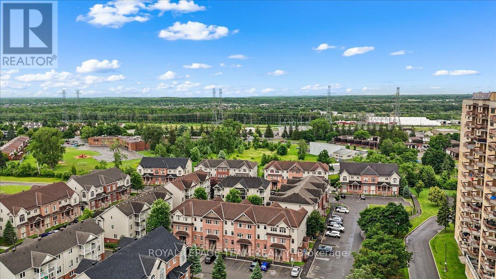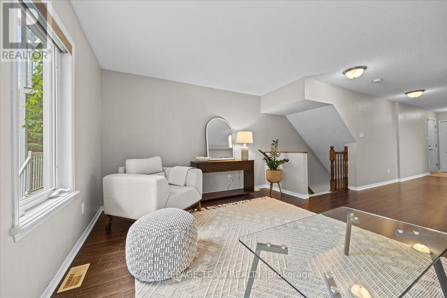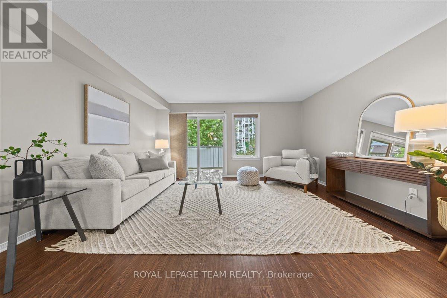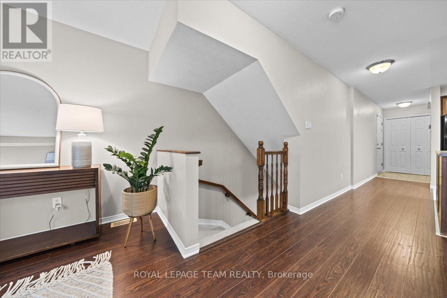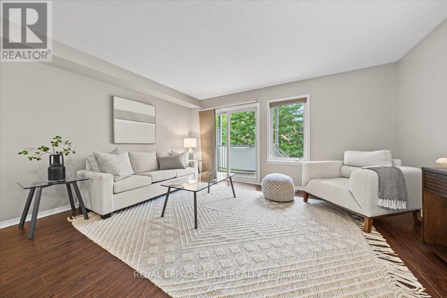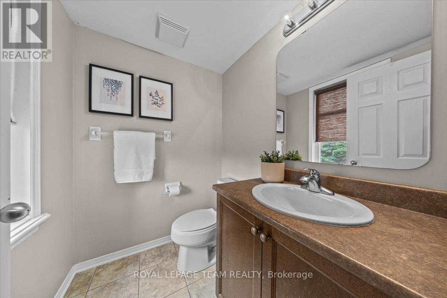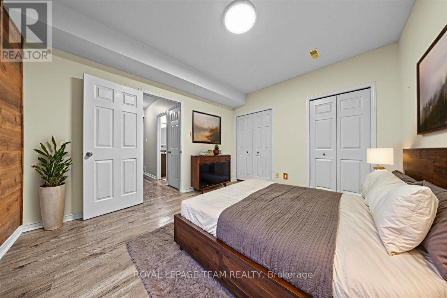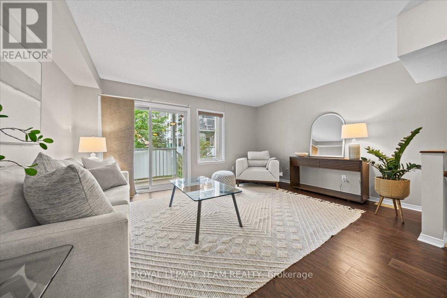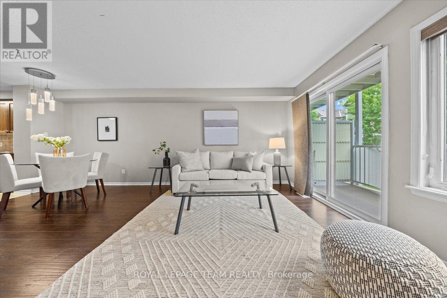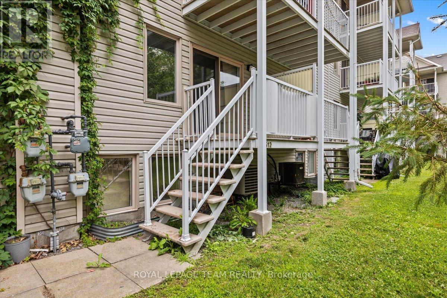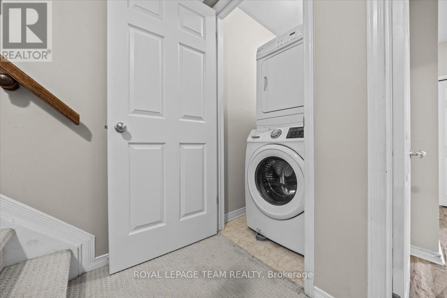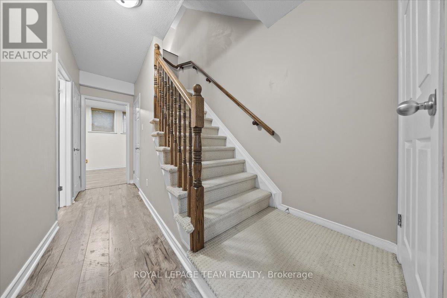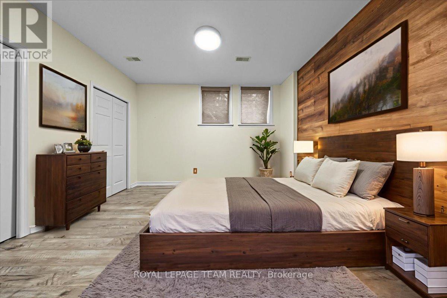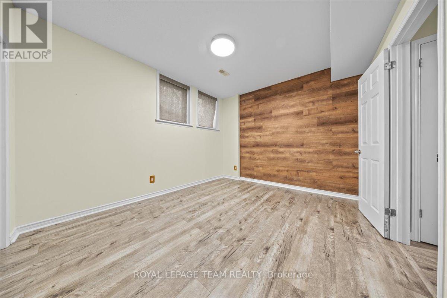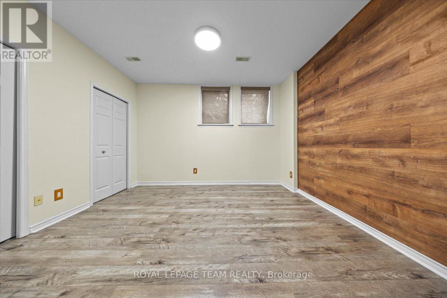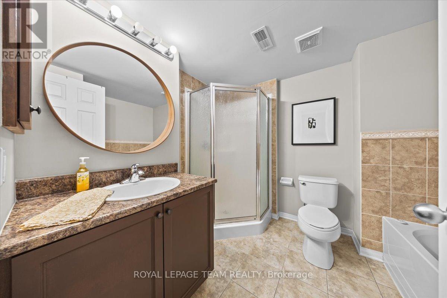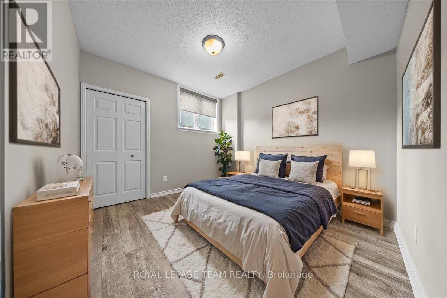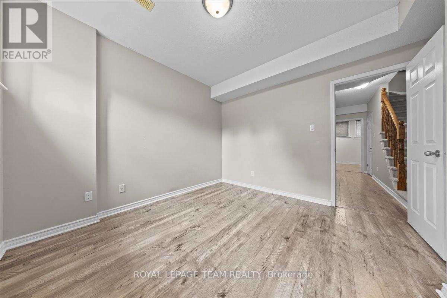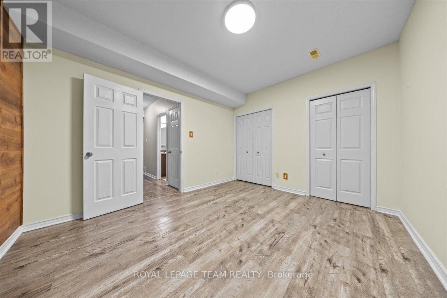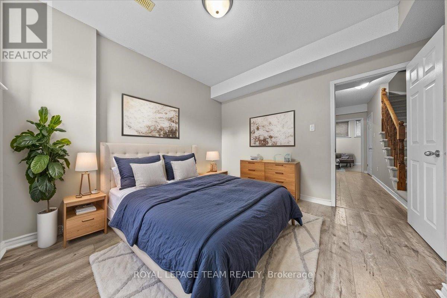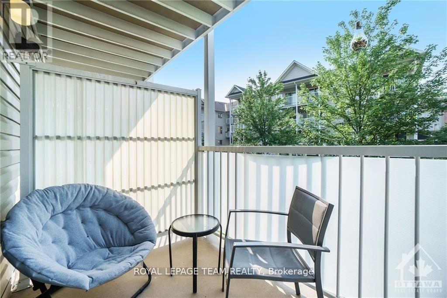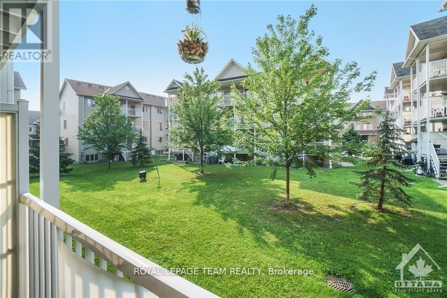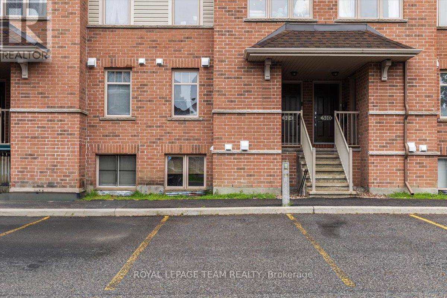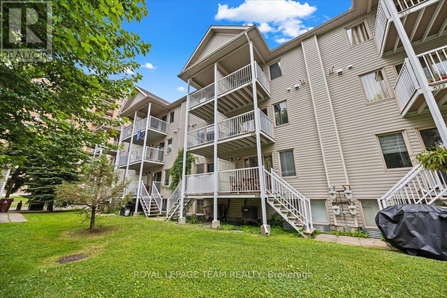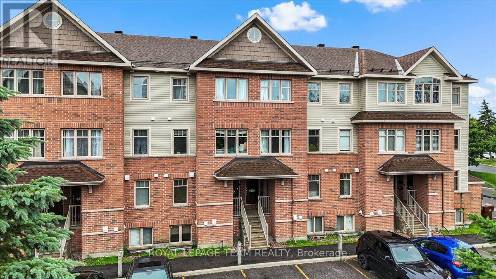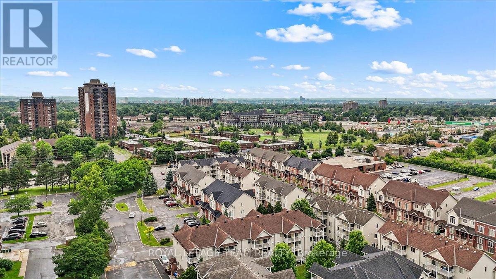512 Reardon Private Ottawa, Ontario K1V 2L1
$375,000Maintenance, Water, Insurance, Parking
$495 Monthly
Maintenance, Water, Insurance, Parking
$495 MonthlyThis charming walk-up terrace condo offers the perfect blend of style and practicality, modern vibes and convenience. Perfect for first time buyers, students or investors. Close to 3 major transit hubs, universities, hospitals, McDonald Cartier Airport and Mooney's Bay. Step into a bright, welcoming hallway with a convenient powder room. The open-concept kitchen, dining, and living room areas are flooded with natural light, creating a spacious and inviting atmosphere. Enjoy peaceful views of manicured green space from the generously sized balcony.On the lower level, you'll find two tranquil, well-sized bedrooms, a 4-piece bathroom with a separate shower and tub, plus in-suite stacked laundry. Additional storage space ensures you have room for everything you need.Plus, enjoy the convenience of 1 parking space (5A) directly in front of your unit. *Some photos have been virtually staged* (id:28469)
Property Details
| MLS® Number | X12271734 |
| Property Type | Single Family |
| Neigbourhood | Gloucester-Southgate |
| Community Name | 3804 - Heron Gate/Industrial Park |
| Community Features | Pets Allowed With Restrictions |
| Equipment Type | Water Heater |
| Features | Balcony, In Suite Laundry |
| Parking Space Total | 1 |
| Rental Equipment Type | Water Heater |
Building
| Bathroom Total | 2 |
| Bedrooms Below Ground | 2 |
| Bedrooms Total | 2 |
| Appliances | Dishwasher, Dryer, Hood Fan, Stove, Washer, Window Coverings, Refrigerator |
| Basement Type | None |
| Cooling Type | Central Air Conditioning |
| Exterior Finish | Brick |
| Half Bath Total | 2 |
| Heating Fuel | Natural Gas |
| Heating Type | Forced Air |
| Stories Total | 2 |
| Size Interior | 1,200 - 1,399 Ft2 |
| Type | Row / Townhouse |
Parking
| No Garage |
Land
| Acreage | No |
Rooms
| Level | Type | Length | Width | Dimensions |
|---|---|---|---|---|
| Lower Level | Bedroom 2 | 3.3528 m | 3.048 m | 3.3528 m x 3.048 m |
| Lower Level | Primary Bedroom | 3.6576 m | 3.048 m | 3.6576 m x 3.048 m |
| Lower Level | Bathroom | 2.1336 m | 2.7432 m | 2.1336 m x 2.7432 m |
| Lower Level | Other | 4.2672 m | 0.9144 m | 4.2672 m x 0.9144 m |
| Main Level | Kitchen | 3.65 m | 3.302 m | 3.65 m x 3.302 m |
| Main Level | Dining Room | 2.43 m | 3.35 m | 2.43 m x 3.35 m |
| Ground Level | Living Room | 3.35 m | 4.572 m | 3.35 m x 4.572 m |
| Ground Level | Other | 2.4384 m | 1.524 m | 2.4384 m x 1.524 m |

