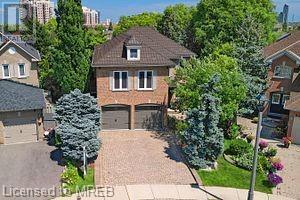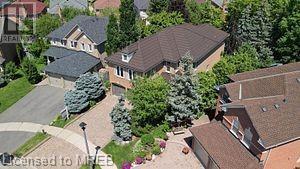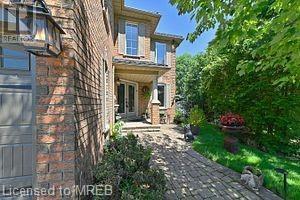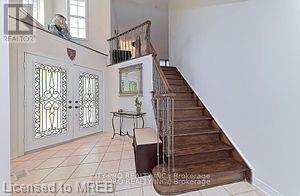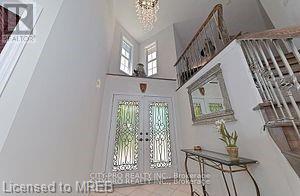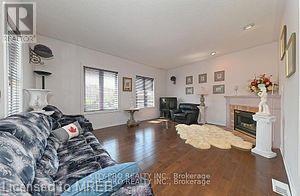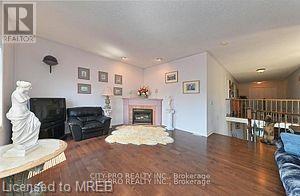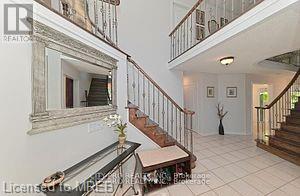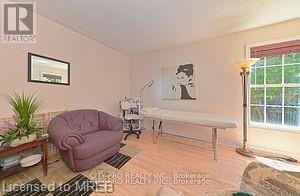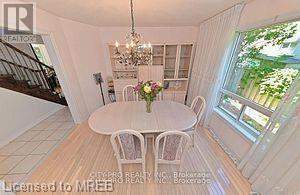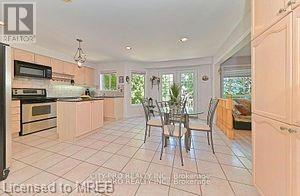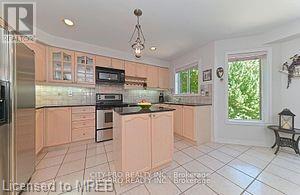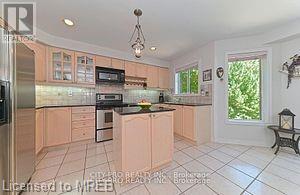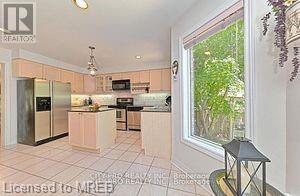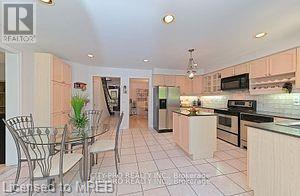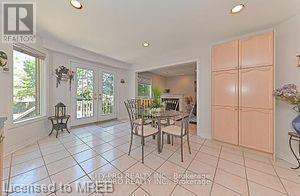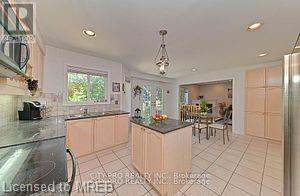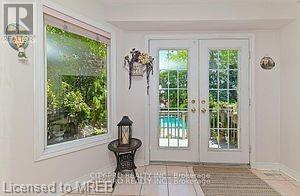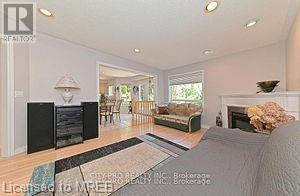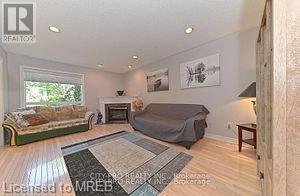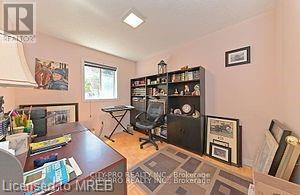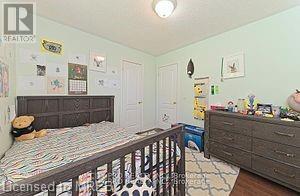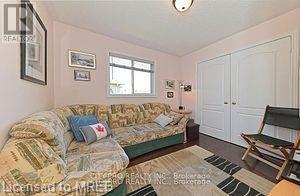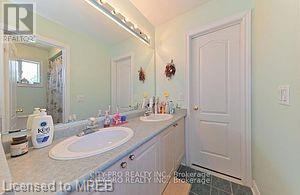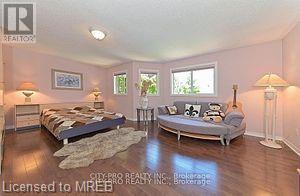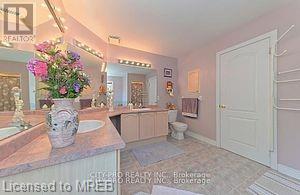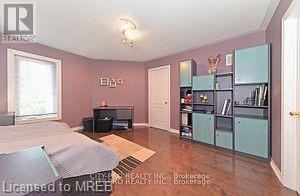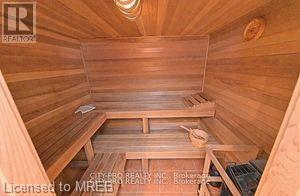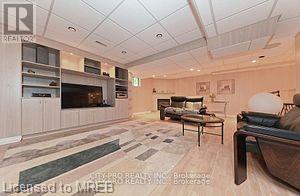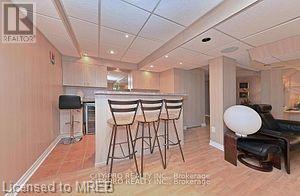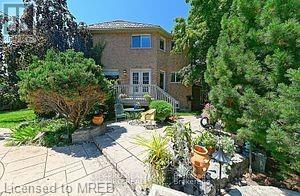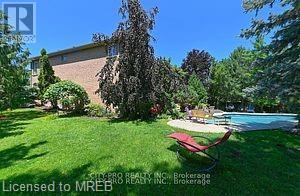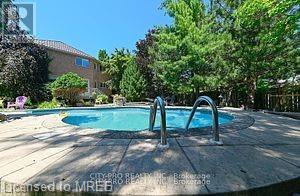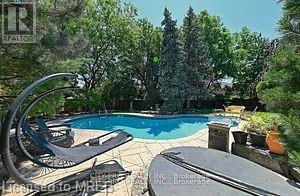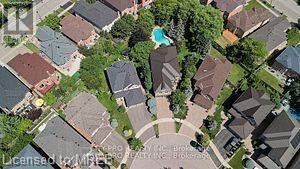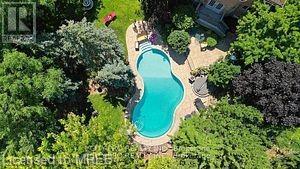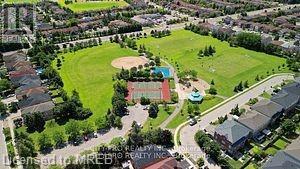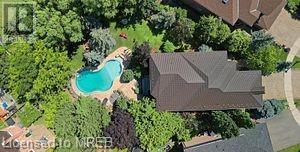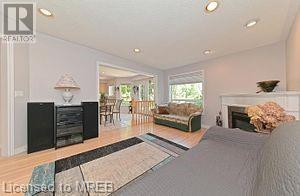5 Bedroom
5 Bathroom
4570
2 Level
Inground Pool
Central Air Conditioning
Forced Air
Landscaped
$1,875,000
A beautiful Executive 4+1 Bedrooms Home. The Colonial Model' 4570 Sq.Ft. Living Space, built by Heatwood Homes, 3159 SF A/Grade plus 1411 SF Finished Basement on a Huge 0.272 Acre Lot. A large swimming Pool, Hot Tub, Change? Room, Patterned Concrete Floor, Matured trees, professionally landscaped. Hardwood in 2nd Floor BRs, LIV, DIN, Family, Great Rooms, Stairway, and Landing Area. Three Gas Fireplaces, Double Door Entry, High Foyer, and Pool with all accessories. Finished Bsmt with 1 BR, Wet Bar, Sauna, 3 PC Baith w/Shower, and Large REC Room w/Gas Fireplace, Interlock Driveway and Walkway to home and more. (id:27910)
Property Details
|
MLS® Number
|
40560252 |
|
Property Type
|
Single Family |
|
Amenities Near By
|
Hospital, Park, Place Of Worship, Playground, Public Transit, Schools |
|
Community Features
|
Community Centre |
|
Equipment Type
|
Water Heater |
|
Features
|
Wet Bar |
|
Parking Space Total
|
4 |
|
Pool Type
|
Inground Pool |
|
Rental Equipment Type
|
Water Heater |
Building
|
Bathroom Total
|
5 |
|
Bedrooms Above Ground
|
4 |
|
Bedrooms Below Ground
|
1 |
|
Bedrooms Total
|
5 |
|
Appliances
|
Dishwasher, Dryer, Microwave, Refrigerator, Stove, Wet Bar, Washer, Microwave Built-in, Garage Door Opener |
|
Architectural Style
|
2 Level |
|
Basement Development
|
Finished |
|
Basement Type
|
Full (finished) |
|
Constructed Date
|
1999 |
|
Construction Style Attachment
|
Detached |
|
Cooling Type
|
Central Air Conditioning |
|
Exterior Finish
|
Brick |
|
Foundation Type
|
Block |
|
Half Bath Total
|
1 |
|
Heating Fuel
|
Natural Gas |
|
Heating Type
|
Forced Air |
|
Stories Total
|
2 |
|
Size Interior
|
4570 |
|
Type
|
House |
|
Utility Water
|
Municipal Water |
Parking
Land
|
Acreage
|
No |
|
Fence Type
|
Fence |
|
Land Amenities
|
Hospital, Park, Place Of Worship, Playground, Public Transit, Schools |
|
Landscape Features
|
Landscaped |
|
Sewer
|
Municipal Sewage System |
|
Size Depth
|
133 Ft |
|
Size Frontage
|
31 Ft |
|
Size Total Text
|
Under 1/2 Acre |
|
Zoning Description
|
R4-19 |
Rooms
| Level |
Type |
Length |
Width |
Dimensions |
|
Second Level |
5pc Bathroom |
|
|
6'0'' x 10'0'' |
|
Second Level |
4pc Bathroom |
|
|
6'0'' x 10'0'' |
|
Second Level |
Full Bathroom |
|
|
10'0'' x 10'0'' |
|
Second Level |
Bedroom |
|
|
11'2'' x 15'0'' |
|
Second Level |
Bedroom |
|
|
10'0'' x 10'6'' |
|
Second Level |
Bedroom |
|
|
10'0'' x 10'4'' |
|
Second Level |
Primary Bedroom |
|
|
15'0'' x 20'0'' |
|
Second Level |
Great Room |
|
|
14'0'' x 17'8'' |
|
Basement |
Recreation Room |
|
|
11'7'' x 29'1'' |
|
Basement |
Sauna |
|
|
6'0'' x 6'0'' |
|
Basement |
3pc Bathroom |
|
|
6'0'' x 6'0'' |
|
Basement |
Bedroom |
|
|
11'4'' x 10'8'' |
|
Main Level |
2pc Bathroom |
|
|
4'0'' x 8'0'' |
|
Main Level |
Breakfast |
|
|
16'6'' x 8'8'' |
|
Main Level |
Kitchen |
|
|
13'6'' x 8'8'' |
|
Main Level |
Library |
|
|
9'0'' x 11'0'' |
|
Main Level |
Dining Room |
|
|
13'0'' x 11'0'' |
|
Main Level |
Living Room |
|
|
14'0'' x 11'0'' |
|
Main Level |
Living Room |
|
|
18'0'' x 12'0'' |
Utilities

