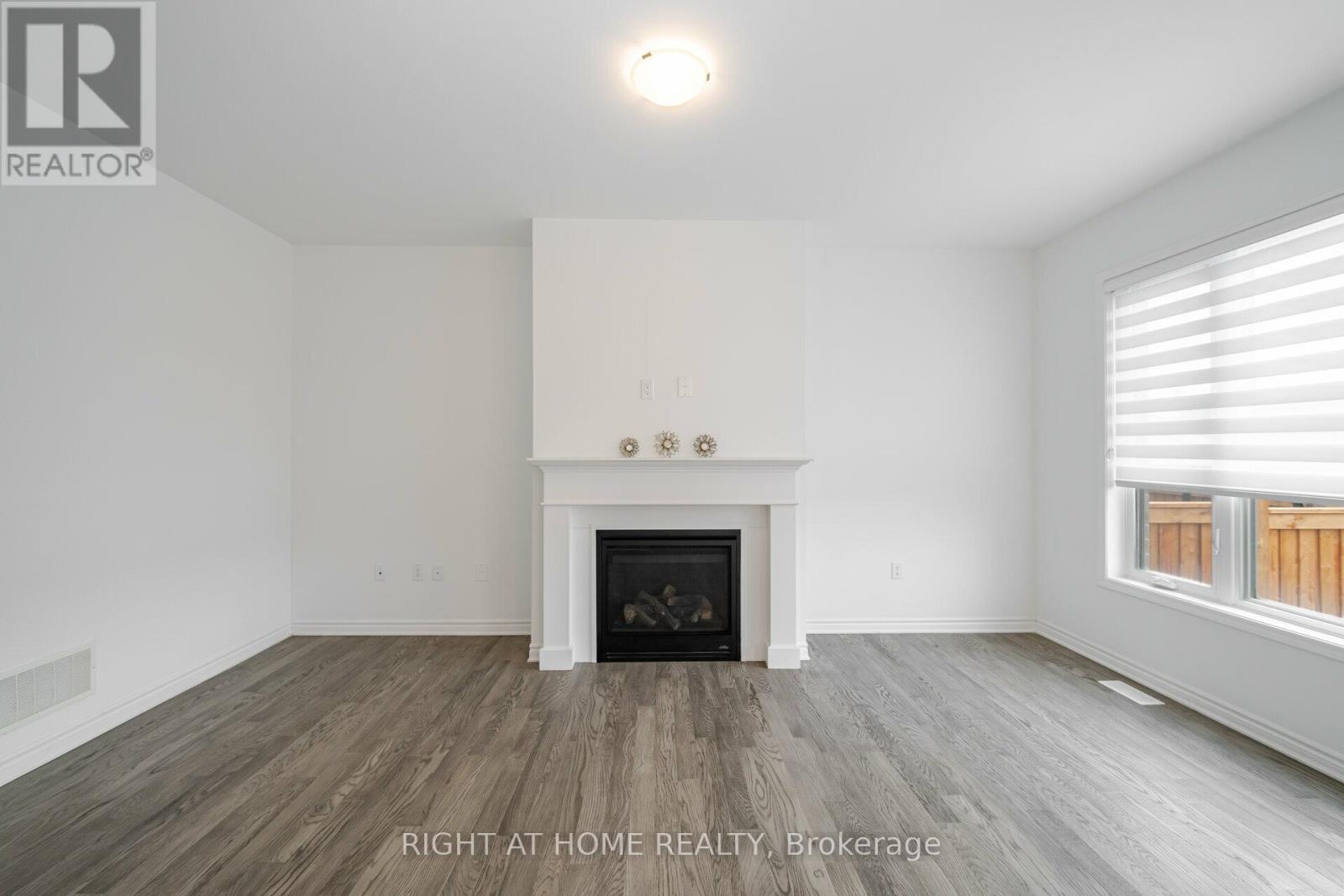4 Bedroom
3 Bathroom
Fireplace
Central Air Conditioning
Forced Air
$1,099,000
Absolutely Stunning, Only 3 Years, Modern Home With Upgraded Elevation French Chateau, This 4 Bedrooms House Features An Amazing Design And Plenty Of Natural Light! Move In Ready! Hardwood Throughout Main And Second Floor, Oak Stairs. Mud Room With Access To Garage. Master With Upgraded Oasis 5 Pc Ensuite Bathroom. Open-Concept Living/Dining Area, Large Central Island, Breakfast Bar & Gas Fireplace. All Bedrooms Have Upgraded Closet Doors, And All washrooms Feature Upgraded Countertops. Upper Floor Laundry. Enjoy Your Beautiful Fully Fenced Backyard. Separate Entrance Next To Basement Door Offers The Potential For A Separate Basement Unit. Large Basement Windows. Rough-In For Basement Washroom Along With Much More. High Demand Location Of Central Milton, Close To All Amenities, Shopping, Schools, Parks, Hwy 407/401. (id:27910)
Property Details
|
MLS® Number
|
W9010030 |
|
Property Type
|
Single Family |
|
Community Name
|
Cobban |
|
Features
|
Carpet Free, Sump Pump |
|
Parking Space Total
|
2 |
Building
|
Bathroom Total
|
3 |
|
Bedrooms Above Ground
|
4 |
|
Bedrooms Total
|
4 |
|
Appliances
|
Garage Door Opener Remote(s), Dishwasher, Dryer, Garage Door Opener, Microwave, Refrigerator, Stove, Washer |
|
Basement Type
|
Full |
|
Construction Style Attachment
|
Detached |
|
Cooling Type
|
Central Air Conditioning |
|
Exterior Finish
|
Brick, Stone |
|
Fireplace Present
|
Yes |
|
Foundation Type
|
Unknown |
|
Heating Fuel
|
Natural Gas |
|
Heating Type
|
Forced Air |
|
Stories Total
|
2 |
|
Type
|
House |
|
Utility Water
|
Municipal Water |
Parking
Land
|
Acreage
|
No |
|
Sewer
|
Sanitary Sewer |
|
Size Irregular
|
30.02 X 88.58 Ft |
|
Size Total Text
|
30.02 X 88.58 Ft |
Rooms
| Level |
Type |
Length |
Width |
Dimensions |
|
Second Level |
Primary Bedroom |
3.5 m |
4.51 m |
3.5 m x 4.51 m |
|
Second Level |
Bedroom 2 |
3.05 m |
3.9 m |
3.05 m x 3.9 m |
|
Second Level |
Bedroom 3 |
3.05 m |
3.05 m |
3.05 m x 3.05 m |
|
Second Level |
Bedroom 4 |
3.5 m |
3 m |
3.5 m x 3 m |
|
Main Level |
Great Room |
3.6 m |
5.3 m |
3.6 m x 5.3 m |
|
Main Level |
Dining Room |
3.05 m |
2.62 m |
3.05 m x 2.62 m |
|
Main Level |
Kitchen |
3.05 m |
3.5 m |
3.05 m x 3.5 m |










































