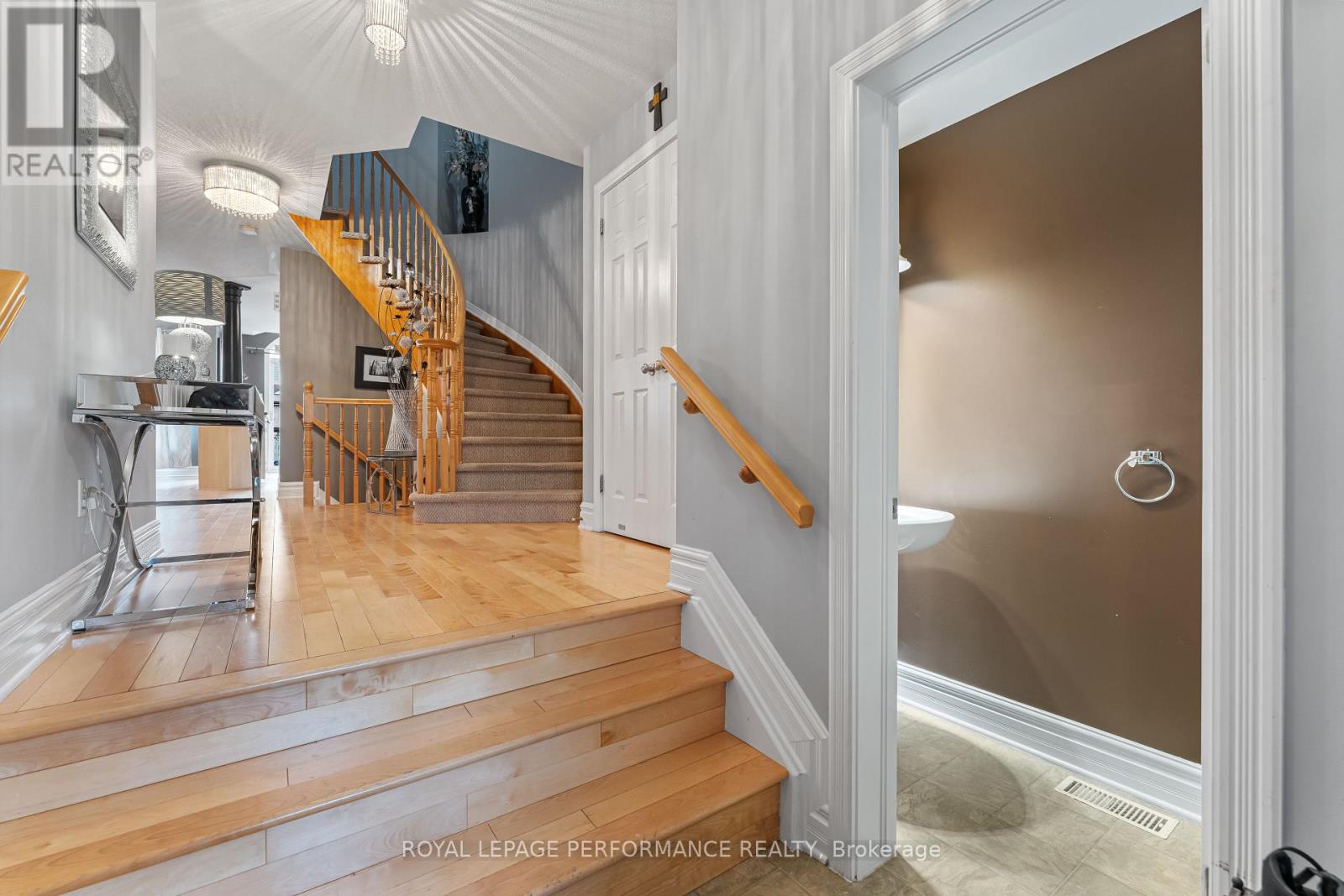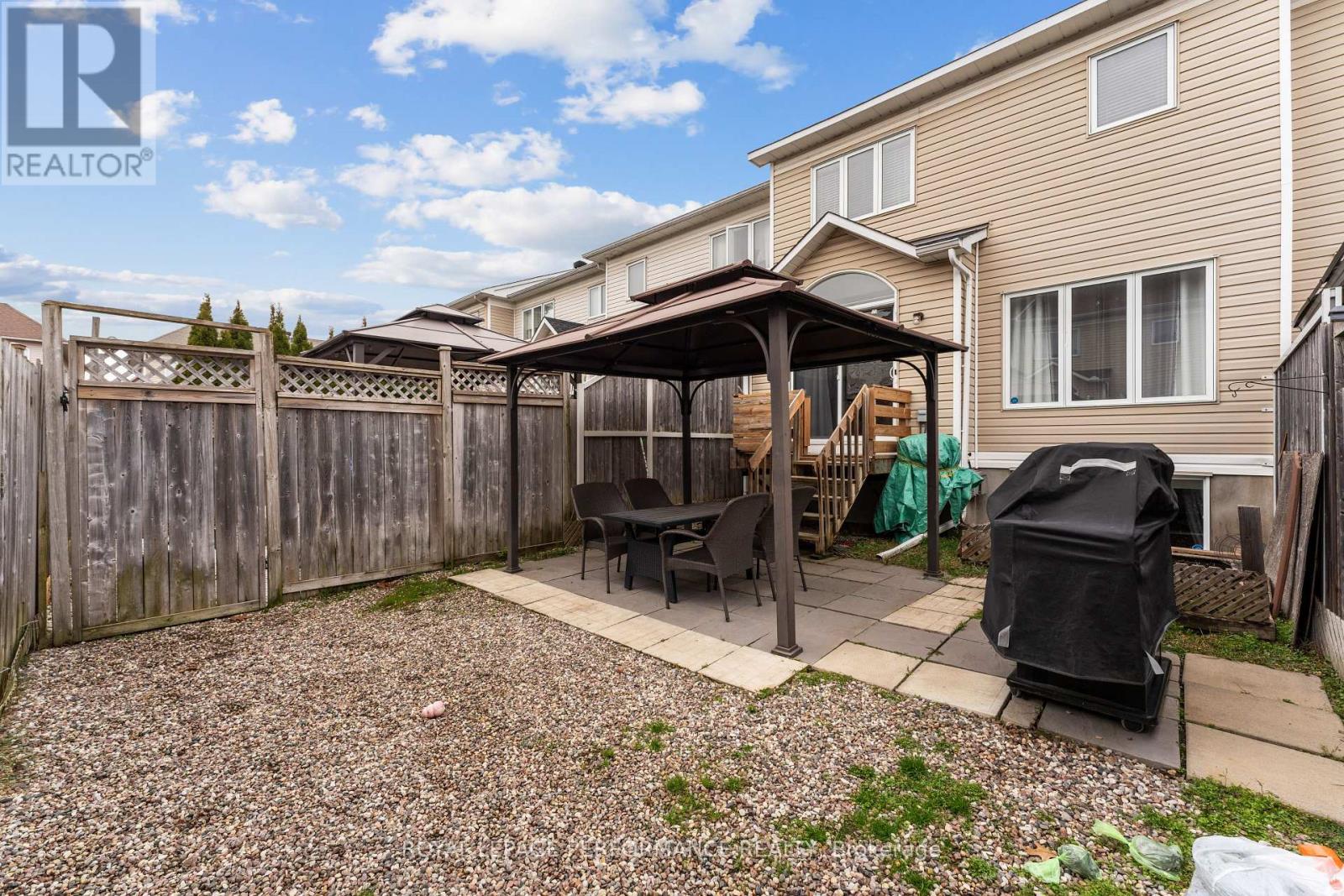514 Louis Toscano Drive Ottawa, Ontario K4A 0A8
3 Bedroom
3 Bathroom
Fireplace
Central Air Conditioning
Forced Air
$579,000
Discover this beautiful spacious townhouse at 514 Louis Toscano! Main level features a beautiful open concept kitchen, leaving lots of space for dining and family room area, with hardwood throughout. 3 spacious bedrooms upstairs (NO CARPET), including a primary 4 piece ensuite and a walk in closet. As well as another full 4 piece bathroom. Finished basement (NO CARPET), with a spacious rec room. Backyard has been beautifully landscaped. Paths, stores, plaza's, aquaview pond, schools are all walking distance. (Roof 2022) (Ducts 2024) (id:28469)
Open House
This property has open houses!
December
8
Sunday
Starts at:
2:00 pm
Ends at:4:00 pm
Property Details
| MLS® Number | X11821368 |
| Property Type | Single Family |
| Community Name | 1118 - Avalon East |
| AmenitiesNearBy | Public Transit, Schools |
| CommunityFeatures | School Bus |
| Features | Carpet Free |
| ParkingSpaceTotal | 3 |
Building
| BathroomTotal | 3 |
| BedroomsAboveGround | 3 |
| BedroomsTotal | 3 |
| BasementDevelopment | Finished |
| BasementType | Full (finished) |
| ConstructionStyleAttachment | Attached |
| CoolingType | Central Air Conditioning |
| ExteriorFinish | Brick, Vinyl Siding |
| FireplacePresent | Yes |
| FoundationType | Poured Concrete |
| HalfBathTotal | 1 |
| HeatingFuel | Natural Gas |
| HeatingType | Forced Air |
| StoriesTotal | 2 |
| Type | Row / Townhouse |
| UtilityWater | Municipal Water |
Parking
| Attached Garage | |
| Inside Entry |
Land
| Acreage | No |
| FenceType | Fenced Yard |
| LandAmenities | Public Transit, Schools |
| Sewer | Sanitary Sewer |
| SizeFrontage | 20 Ft ,6 In |
| SizeIrregular | 20.57 Ft |
| SizeTotalText | 20.57 Ft |
| SurfaceWater | Lake/pond |
























