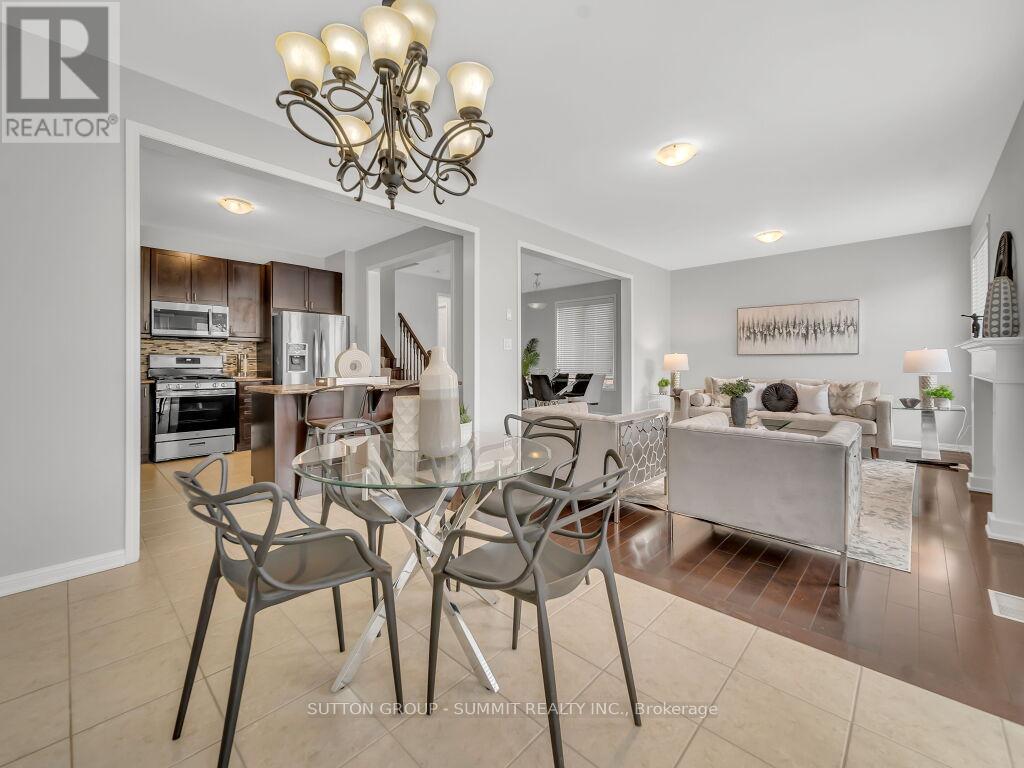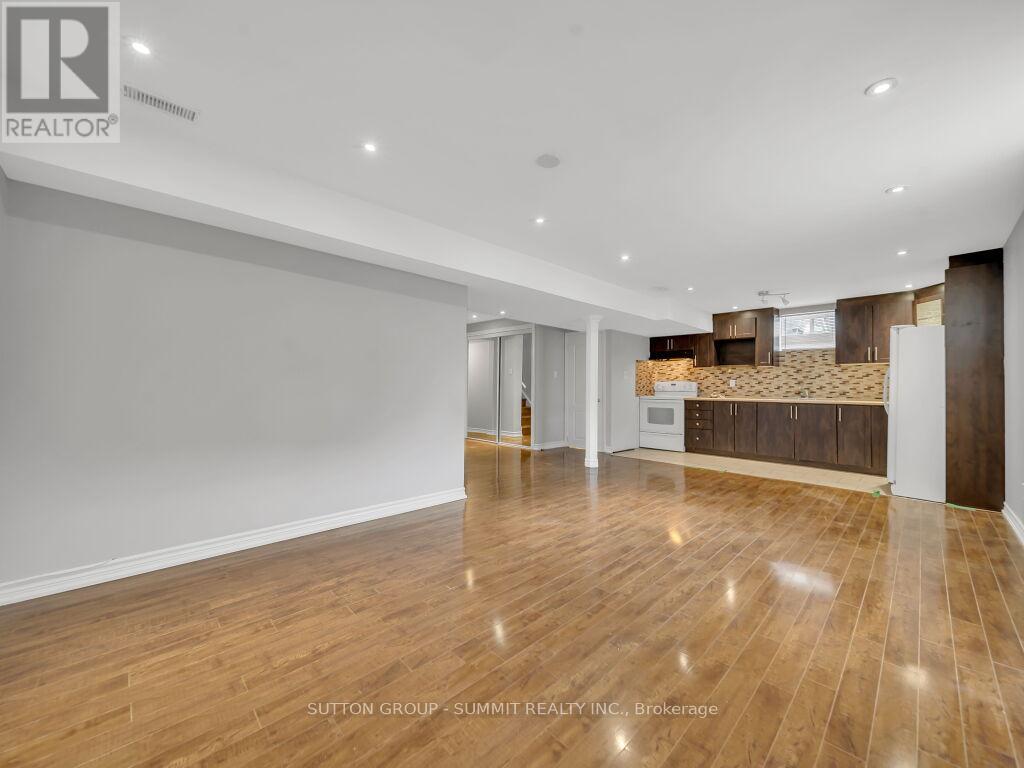6 Bedroom
4 Bathroom
Fireplace
Central Air Conditioning
Forced Air
$1,199,000
Absolutely Stunning! Premium All Brick *Energy Star* 4 Bedroom Detached Home Located In The Most Desirable Hawthorne Village. 9Ft Ceiling, Gleaming Dark Hardwood Flooring & Dark Hardwood Stairs.Upgraded Kitchen W/Extended Kitchen Cabinets, Backsplash, S/S Appl, Gas Stove & Center Island. *No Sidewalk* Finished Two Brm. Bsmt W/Sep Entrance Through Garage. Upgraded Light Fixtures, 2nd FloorLaundry Room, Access From House To Garage.2 Min Walk To Schools & Parks. **** EXTRAS **** All existing Appliances: Main Floor Fridges, Main floor Gas Stove, 1 B/I Dishwasher, Washer, Dryer,Basement Fridge, Basement Stove, Garage Door Opener. (id:27910)
Property Details
|
MLS® Number
|
W9012278 |
|
Property Type
|
Single Family |
|
Community Name
|
Willmott |
|
Parking Space Total
|
3 |
Building
|
Bathroom Total
|
4 |
|
Bedrooms Above Ground
|
4 |
|
Bedrooms Below Ground
|
2 |
|
Bedrooms Total
|
6 |
|
Basement Development
|
Finished |
|
Basement Type
|
Full (finished) |
|
Construction Style Attachment
|
Detached |
|
Cooling Type
|
Central Air Conditioning |
|
Exterior Finish
|
Brick |
|
Fireplace Present
|
Yes |
|
Foundation Type
|
Poured Concrete |
|
Heating Fuel
|
Natural Gas |
|
Heating Type
|
Forced Air |
|
Stories Total
|
2 |
|
Type
|
House |
|
Utility Water
|
Municipal Water |
Parking
Land
|
Acreage
|
No |
|
Sewer
|
Sanitary Sewer |
|
Size Irregular
|
34.06 X 88.58 Ft |
|
Size Total Text
|
34.06 X 88.58 Ft |
Rooms
| Level |
Type |
Length |
Width |
Dimensions |
|
Second Level |
Primary Bedroom |
4.7 m |
3.5 m |
4.7 m x 3.5 m |
|
Second Level |
Bedroom 2 |
4.21 m |
2.74 m |
4.21 m x 2.74 m |
|
Second Level |
Bedroom 3 |
3.5 m |
2.93 m |
3.5 m x 2.93 m |
|
Second Level |
Bedroom 4 |
3.5 m |
2.93 m |
3.5 m x 2.93 m |
|
Basement |
Bedroom |
|
|
Measurements not available |
|
Basement |
Recreational, Games Room |
|
|
Measurements not available |
|
Basement |
Bedroom 5 |
|
|
Measurements not available |
|
Main Level |
Family Room |
5.6 m |
3.66 m |
5.6 m x 3.66 m |
|
Main Level |
Living Room |
3.05 m |
3.03 m |
3.05 m x 3.03 m |
|
Main Level |
Dining Room |
4.45 m |
3.35 m |
4.45 m x 3.35 m |
|
Main Level |
Kitchen |
3.41 m |
3.35 m |
3.41 m x 3.35 m |
|
Main Level |
Eating Area |
3.66 m |
2.44 m |
3.66 m x 2.44 m |








































