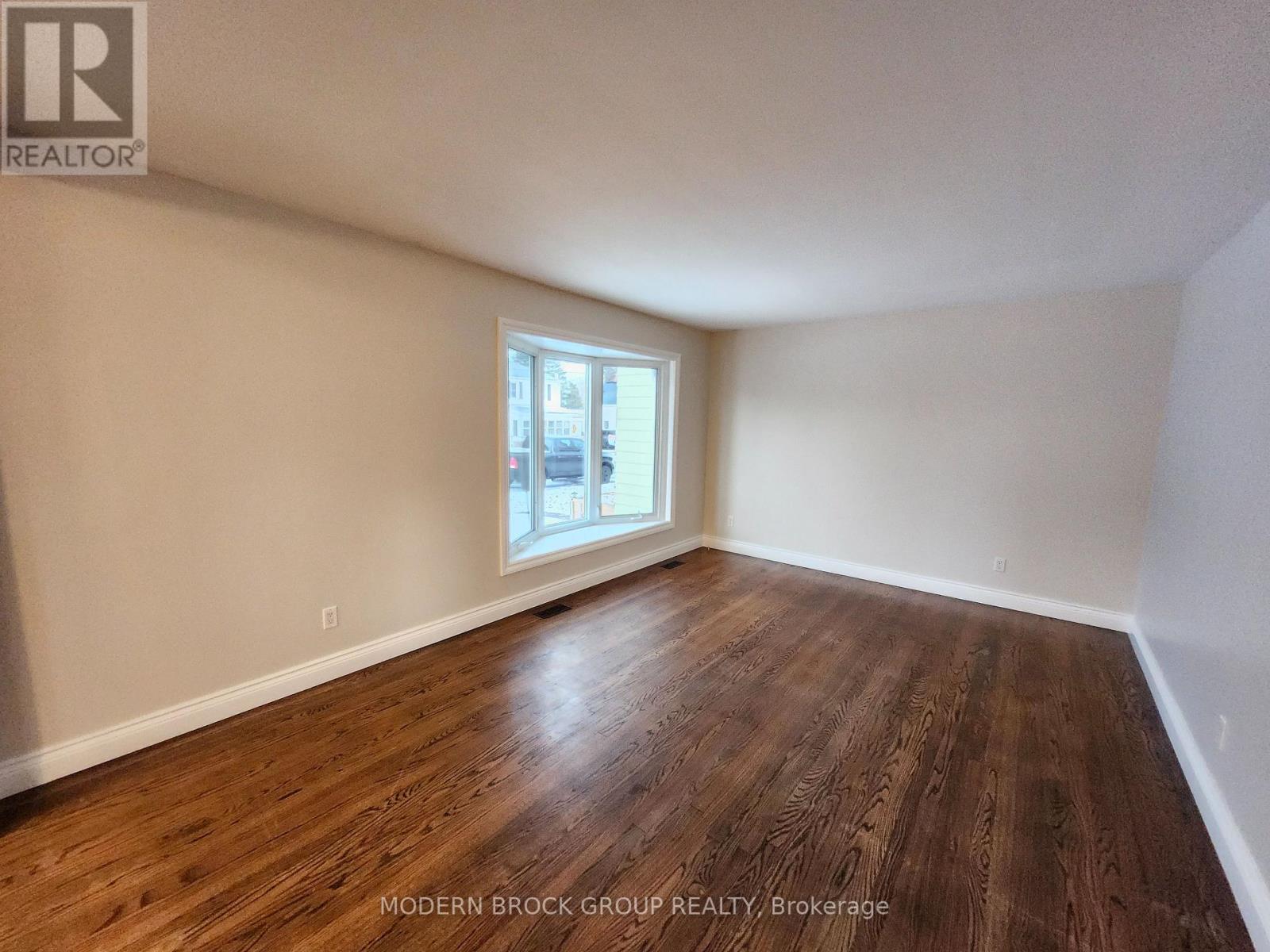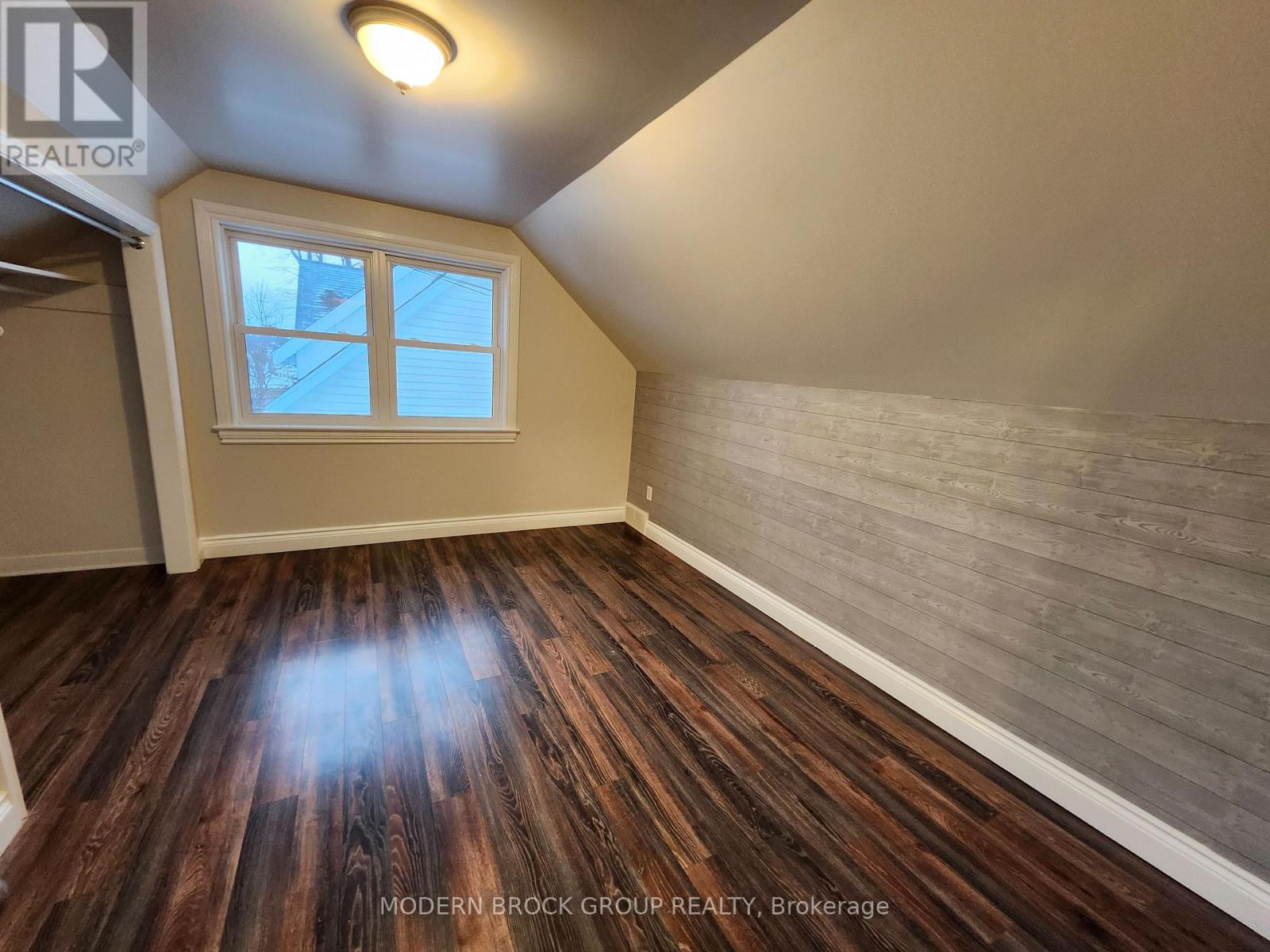514 Middle Street W Edwardsburgh/cardinal, Ontario K0E 1E0
3 Bedroom
1 Bathroom
699.9943 - 1099.9909 sqft
Central Air Conditioning
Forced Air
$339,900
Introducing a charming property located in the quaint town of Cardinal. This cozy home features 3 bedrooms, 1 bathroom, and provides ample space for comfortable living. The home boasts a warm and inviting atmosphere, perfect for creating cherished memories with your loved ones. Tastefully renovated, the home presents a great opportunity for homebuyers looking for a cozy retreat in a desirable location in a peaceful neighbourhood, residents can enjoy a serene lifestyle while being close to various amenities and facilities. Don't miss out on the chance to own this lovely property with great potential. ** This is a linked property.** (id:28469)
Open House
This property has open houses!
December
7
Saturday
Starts at:
10:00 am
Ends at:11:00 am
Property Details
| MLS® Number | X11822107 |
| Property Type | Single Family |
| Community Name | 806 - Town of Cardinal |
| Features | Flat Site |
| ParkingSpaceTotal | 2 |
| Structure | Shed, Workshop |
Building
| BathroomTotal | 1 |
| BedroomsAboveGround | 3 |
| BedroomsTotal | 3 |
| Appliances | Water Heater, Dishwasher, Dryer, Refrigerator, Stove, Washer |
| BasementDevelopment | Partially Finished |
| BasementType | Full (partially Finished) |
| ConstructionStatus | Insulation Upgraded |
| ConstructionStyleAttachment | Detached |
| CoolingType | Central Air Conditioning |
| ExteriorFinish | Vinyl Siding |
| FoundationType | Block |
| HeatingFuel | Natural Gas |
| HeatingType | Forced Air |
| StoriesTotal | 2 |
| SizeInterior | 699.9943 - 1099.9909 Sqft |
| Type | House |
| UtilityWater | Municipal Water |
Land
| Acreage | No |
| Sewer | Sanitary Sewer |
| SizeDepth | 124 Ft ,10 In |
| SizeFrontage | 50 Ft |
| SizeIrregular | 50 X 124.9 Ft |
| SizeTotalText | 50 X 124.9 Ft |
| ZoningDescription | Residential |
Rooms
| Level | Type | Length | Width | Dimensions |
|---|---|---|---|---|
| Second Level | Bedroom 2 | 4.03 m | 2.99 m | 4.03 m x 2.99 m |
| Second Level | Bedroom 3 | 3.96 m | 3 m | 3.96 m x 3 m |
| Main Level | Bedroom | 3.53 m | 3.14 m | 3.53 m x 3.14 m |
| Main Level | Bathroom | 1.24 m | 1.03 m | 1.24 m x 1.03 m |
| Main Level | Kitchen | 4.19 m | 3.07 m | 4.19 m x 3.07 m |
| Main Level | Foyer | 2.15 m | 1.24 m | 2.15 m x 1.24 m |
| Main Level | Living Room | 5.35 m | 3.53 m | 5.35 m x 3.53 m |
Utilities
| Cable | Installed |
| Sewer | Installed |
























