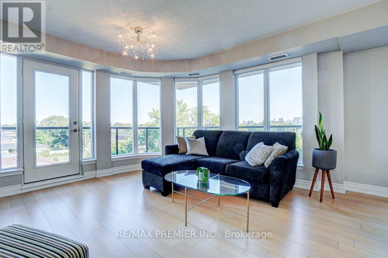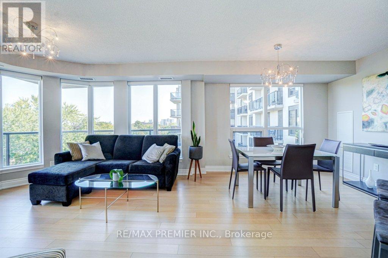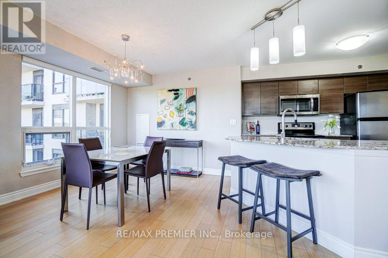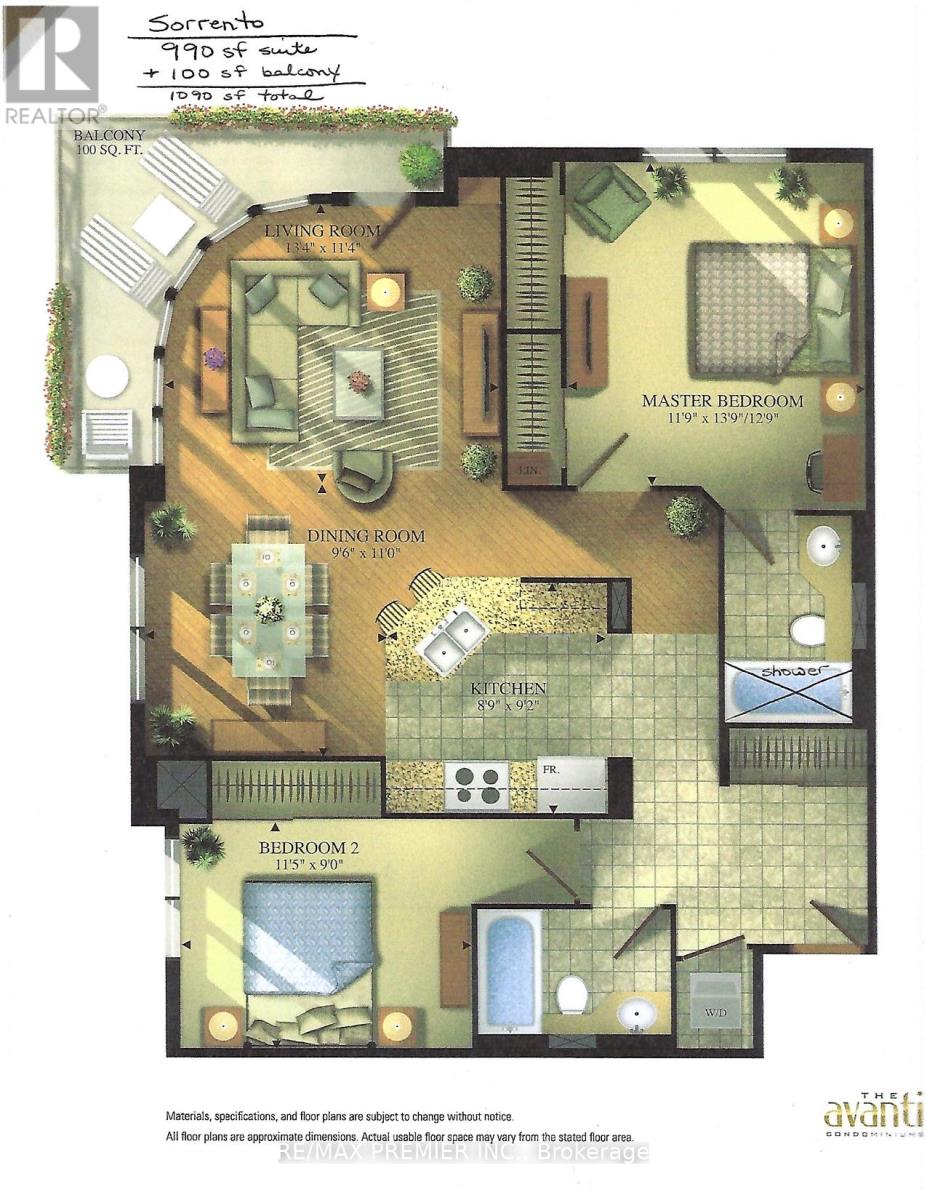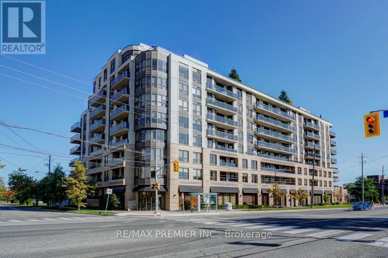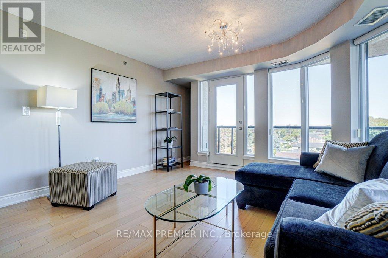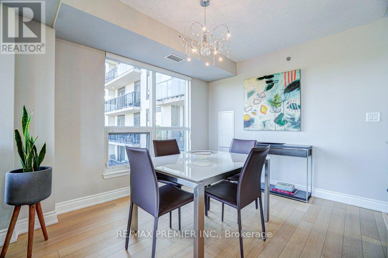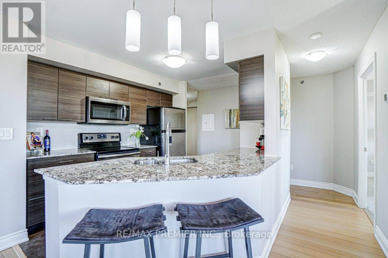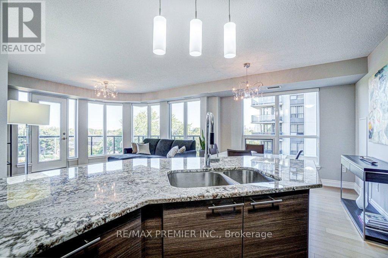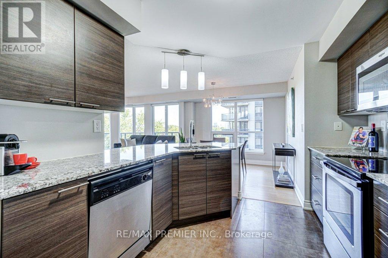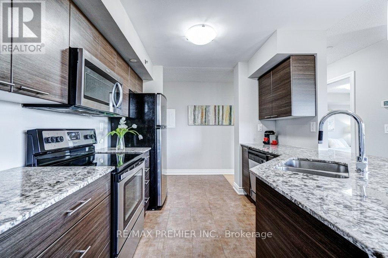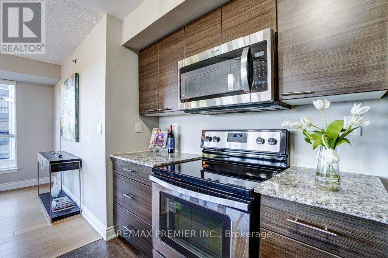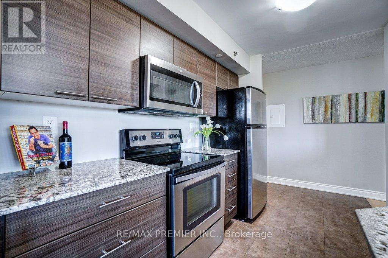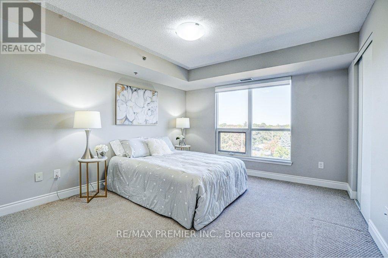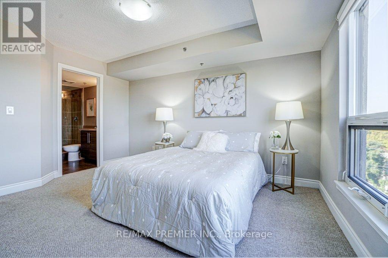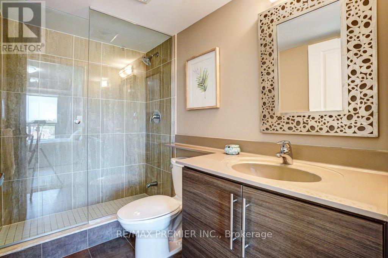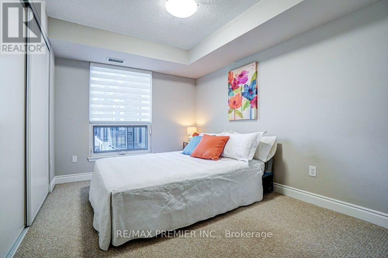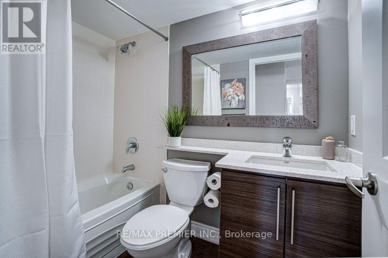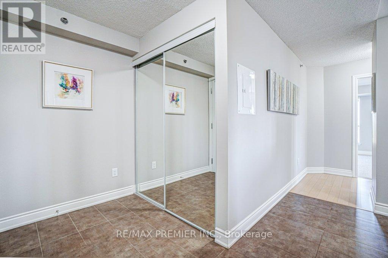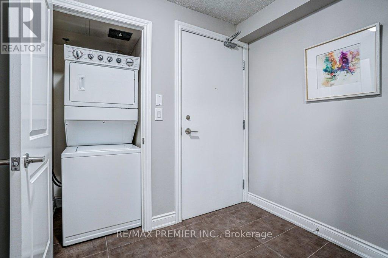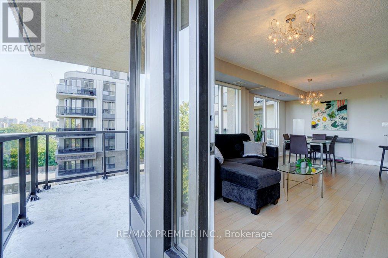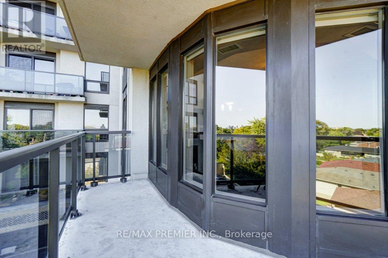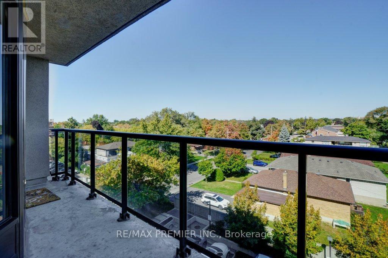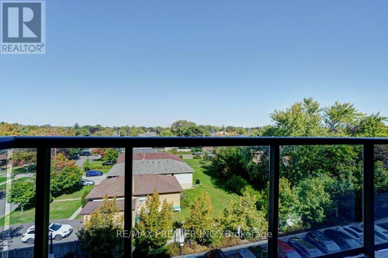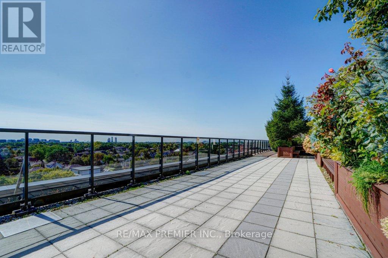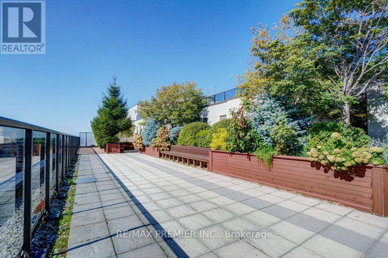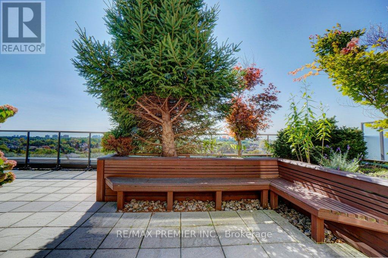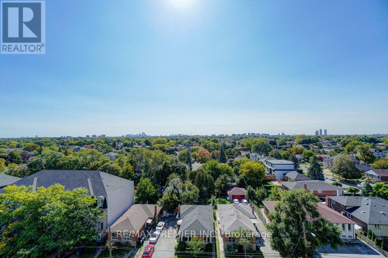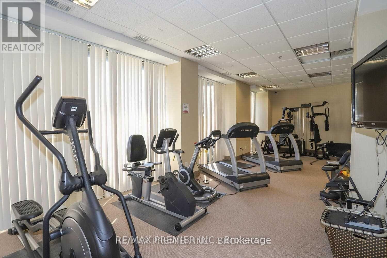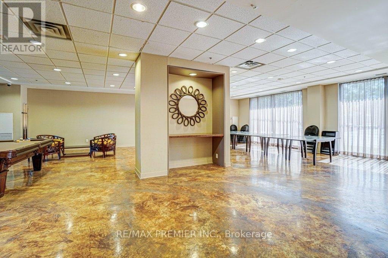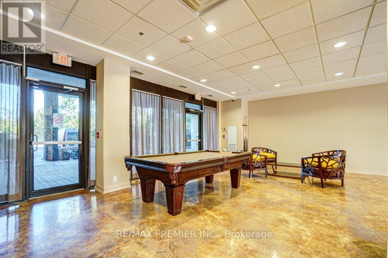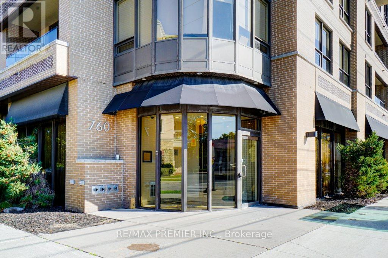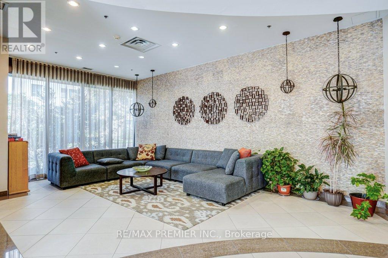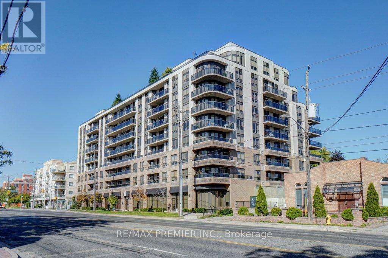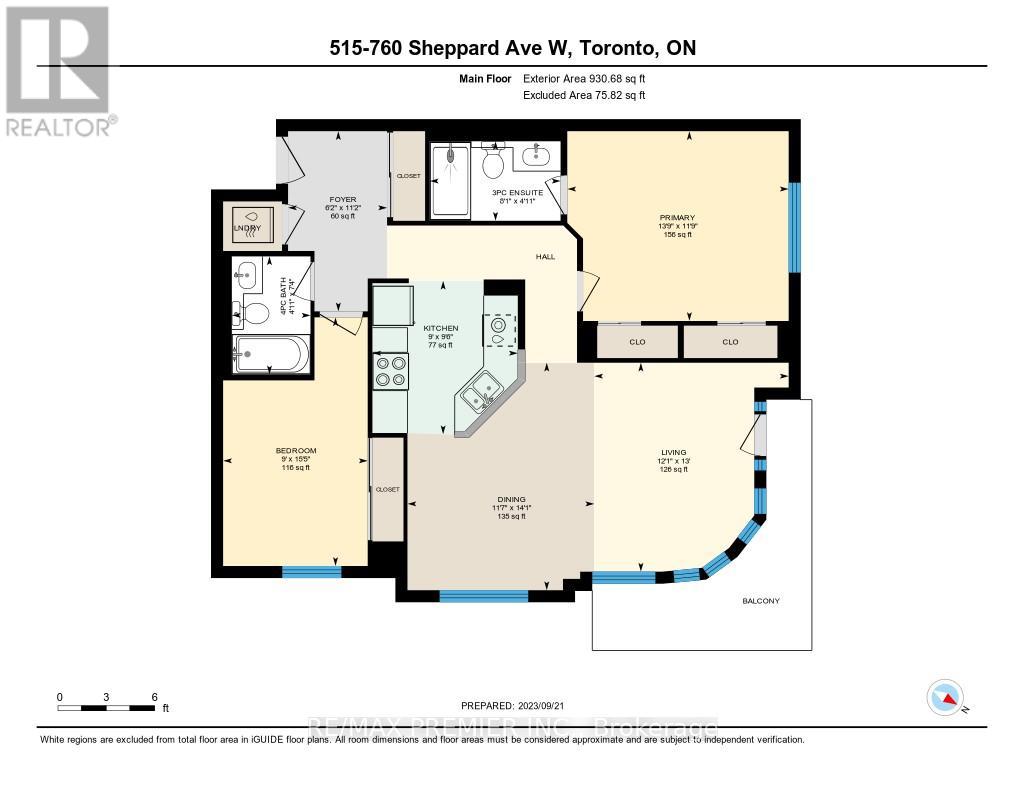2 Bedroom
2 Bathroom
Central Air Conditioning
Forced Air
$785,000Maintenance,
$728.46 Monthly
Immaculate corner suite, almost 1,000 sq ft open concept with a fantastic split-bedroom layout located on the peaceful side of The Avanti, overlooking residential homes. Enjoy a clear view from the wraparound balcony and bask in natural light through endless large windows. This very well maintained gem has numerous upgrades ($20,000), custom blinds and the convenience of a locker on the same floor. Ideal for downsizers, families or anyone wanting a spacious suite. The Avanti is a sought-after boutique style 9-storey condo with a bus stop at its doorstep and quick access to Sheppard West and Yonge/Sheppard subway stations, Allen Road and Hwy 401, making it easy to get around town. Yorkdale, Costco, restaurants and so many other shops and services are a stone's throw away. Convenient commute to York U, U of T and TMU. Indulge in various recreational options like playing fields, hiking/biking trails, tennis, hockey arenas, and many parks - Downsview Park, Ross Lord Park, Earl Bales Park+ **** EXTRAS **** Super clean, spacious corner suite with fabulous layout - see floor plan and list of features/upgrades attached. All existing appliances. All electrical light fixtures. All window coverings. Bathroom mirrors. 1 underground parking. 1 locker (id:27910)
Property Details
|
MLS® Number
|
C8107792 |
|
Property Type
|
Single Family |
|
Community Name
|
Bathurst Manor |
|
Amenities Near By
|
Park, Place Of Worship, Public Transit, Schools |
|
Features
|
Balcony |
|
Parking Space Total
|
1 |
Building
|
Bathroom Total
|
2 |
|
Bedrooms Above Ground
|
2 |
|
Bedrooms Total
|
2 |
|
Amenities
|
Storage - Locker, Party Room, Sauna, Visitor Parking, Exercise Centre |
|
Cooling Type
|
Central Air Conditioning |
|
Exterior Finish
|
Brick, Stucco |
|
Heating Fuel
|
Natural Gas |
|
Heating Type
|
Forced Air |
|
Type
|
Apartment |
Parking
Land
|
Acreage
|
No |
|
Land Amenities
|
Park, Place Of Worship, Public Transit, Schools |
Rooms
| Level |
Type |
Length |
Width |
Dimensions |
|
Flat |
Living Room |
4.06 m |
3.45 m |
4.06 m x 3.45 m |
|
Flat |
Dining Room |
2.9 m |
3.35 m |
2.9 m x 3.35 m |
|
Flat |
Kitchen |
2.67 m |
2.79 m |
2.67 m x 2.79 m |
|
Flat |
Primary Bedroom |
3.58 m |
4.19 m |
3.58 m x 4.19 m |
|
Flat |
Bedroom 2 |
3.48 m |
2.74 m |
3.48 m x 2.74 m |
|
Flat |
Foyer |
|
|
Measurements not available |

