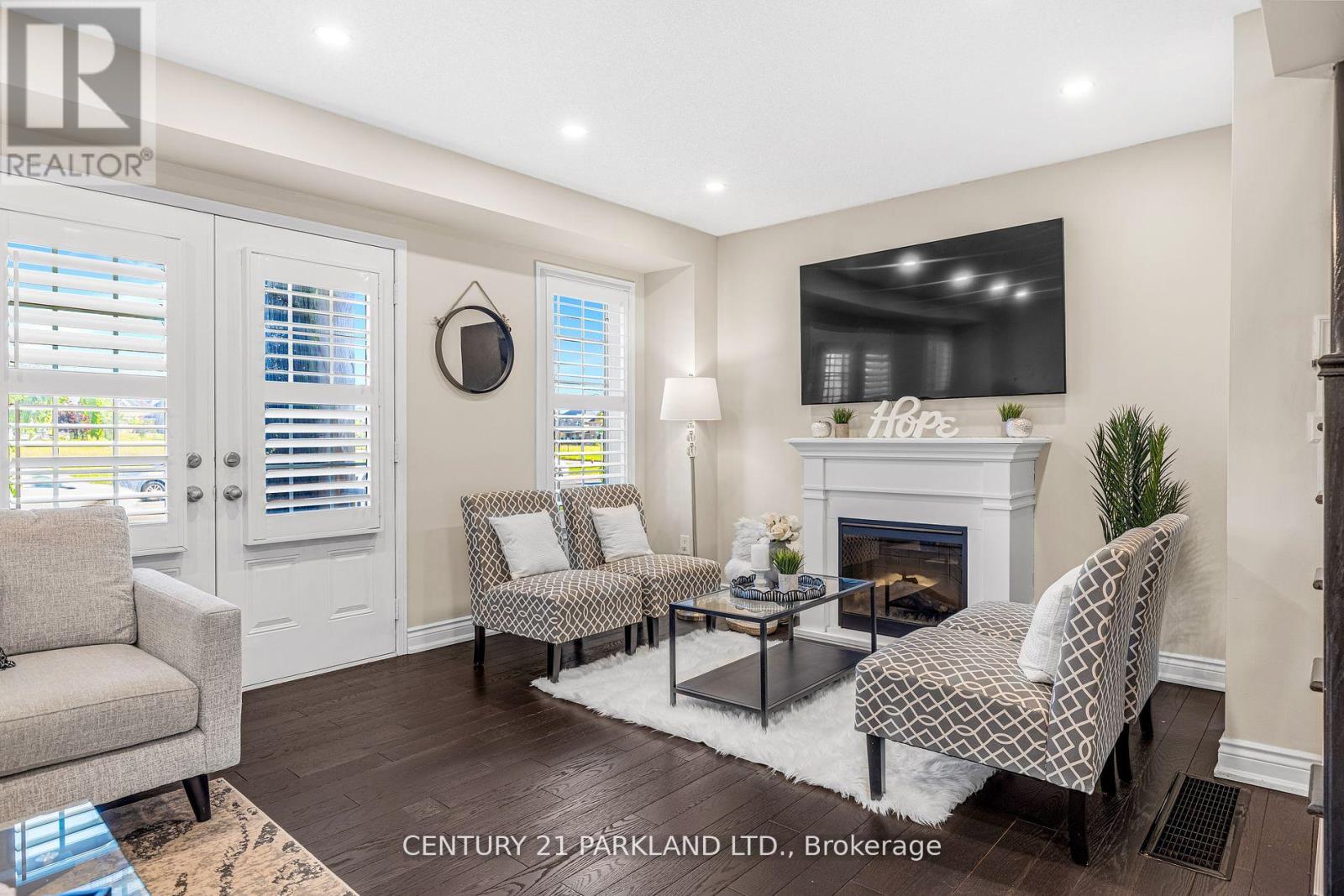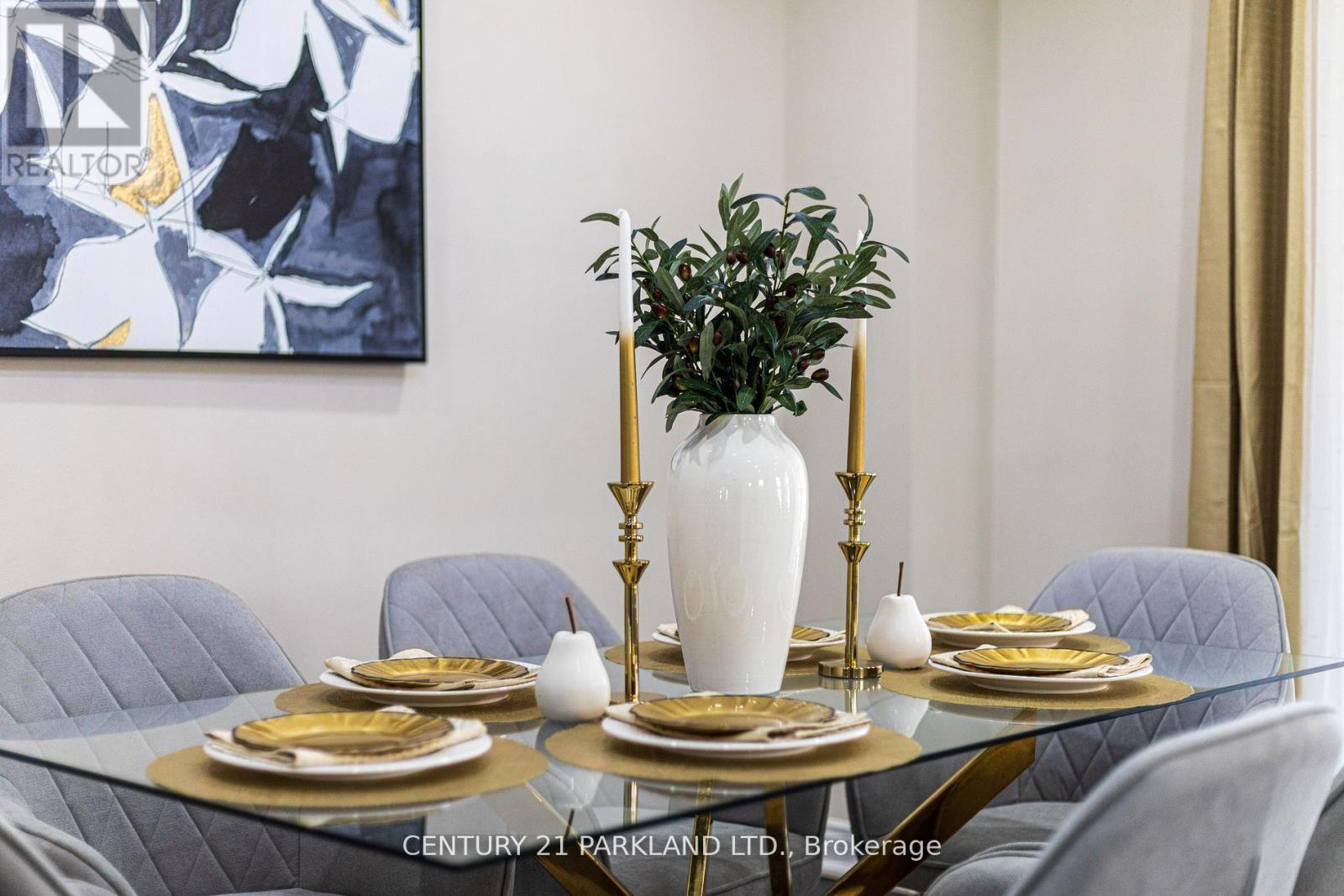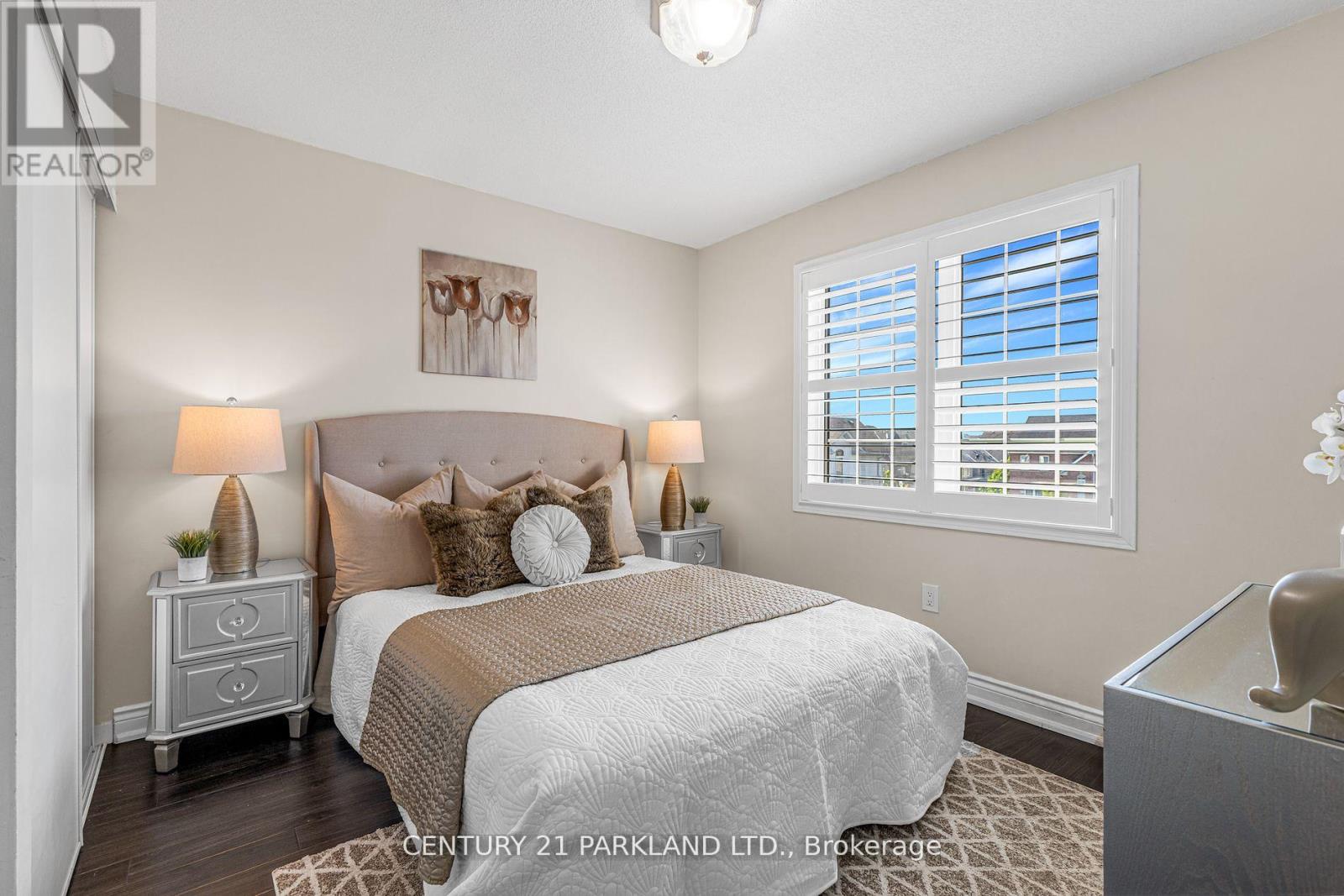5 Bedroom
5 Bathroom
Fireplace
Central Air Conditioning
Forced Air
$959,000
Pride Of Ownership!! This Unique Home Offers 4+1 Bedrooms, 5 Bathrooms Conveniently Located. $$ spent on upgrades. Step Inside To An Inviting Foyer Leading to Family Room With Fireplace. Second Floor Offers Spacious And Open Concept Floor Plan. Combined Living And Dining Room Walks Out To Oversized And Covered Balcony. The Beautifully Upgraded Eat-In Kitchen Is A Chef's Dream Featuring Centre Island With Wet Bar/ Breakfast Bar, Quartz Counters, Backsplash, Stainless Steel Appliances And Walkout To A Second Balcony. Large Master Bedroom Features Walk-In Closet, Full En-Suite With Soaker Tub And Separate Shower. Fully Finished Basement Offers Additional Living Space With 5th Bedroom, 3 Piece Bathroom, Recreation Area & A Large Storage Your Search Ends Here! This Is The One You Have Been Waiting For. JUST MOVE IN AND ENJOY!! **** EXTRAS **** Close to Viola Desmond PS, J.Clarke Richardson C, Sundial Park, Ajax Go Station, Lakeridge Hospital, Close to 401, Audley Rec Centre, Costco, Retail Shops & Restaurant's, Deer Creek, Hawthorne Golf Course, this is An Excellent Ajax Location (id:27910)
Property Details
|
MLS® Number
|
E8439070 |
|
Property Type
|
Single Family |
|
Community Name
|
Central East |
|
Features
|
Carpet Free |
|
Parking Space Total
|
3 |
Building
|
Bathroom Total
|
5 |
|
Bedrooms Above Ground
|
4 |
|
Bedrooms Below Ground
|
1 |
|
Bedrooms Total
|
5 |
|
Appliances
|
Dishwasher, Dryer, Refrigerator, Stove, Washer |
|
Basement Development
|
Finished |
|
Basement Type
|
N/a (finished) |
|
Construction Style Attachment
|
Semi-detached |
|
Cooling Type
|
Central Air Conditioning |
|
Exterior Finish
|
Brick |
|
Fireplace Present
|
Yes |
|
Foundation Type
|
Poured Concrete |
|
Heating Fuel
|
Natural Gas |
|
Heating Type
|
Forced Air |
|
Stories Total
|
3 |
|
Type
|
House |
|
Utility Water
|
Municipal Water |
Parking
Land
|
Acreage
|
No |
|
Sewer
|
Sanitary Sewer |
|
Size Irregular
|
24.11 X 66.17 Ft |
|
Size Total Text
|
24.11 X 66.17 Ft |
Rooms
| Level |
Type |
Length |
Width |
Dimensions |
|
Second Level |
Living Room |
5.788 m |
4.258 m |
5.788 m x 4.258 m |
|
Second Level |
Dining Room |
5.788 m |
3 m |
5.788 m x 3 m |
|
Second Level |
Kitchen |
4.099 m |
2.67 m |
4.099 m x 2.67 m |
|
Second Level |
Eating Area |
3.45 m |
3.09 m |
3.45 m x 3.09 m |
|
Third Level |
Primary Bedroom |
3.977 m |
3.819 m |
3.977 m x 3.819 m |
|
Third Level |
Bedroom 2 |
3.599 m |
3.31 m |
3.599 m x 3.31 m |
|
Third Level |
Bedroom 3 |
3.349 m |
3.038 m |
3.349 m x 3.038 m |
|
Third Level |
Bedroom 4 |
3.029 m |
2.938 m |
3.029 m x 2.938 m |
|
Basement |
Recreational, Games Room |
3.349 m |
3.038 m |
3.349 m x 3.038 m |
|
Basement |
Bathroom |
|
|
Measurements not available |
|
Basement |
Bedroom 5 |
3.349 m |
1.999 m |
3.349 m x 1.999 m |
|
Main Level |
Family Room |
5.769 m |
5.599 m |
5.769 m x 5.599 m |










































