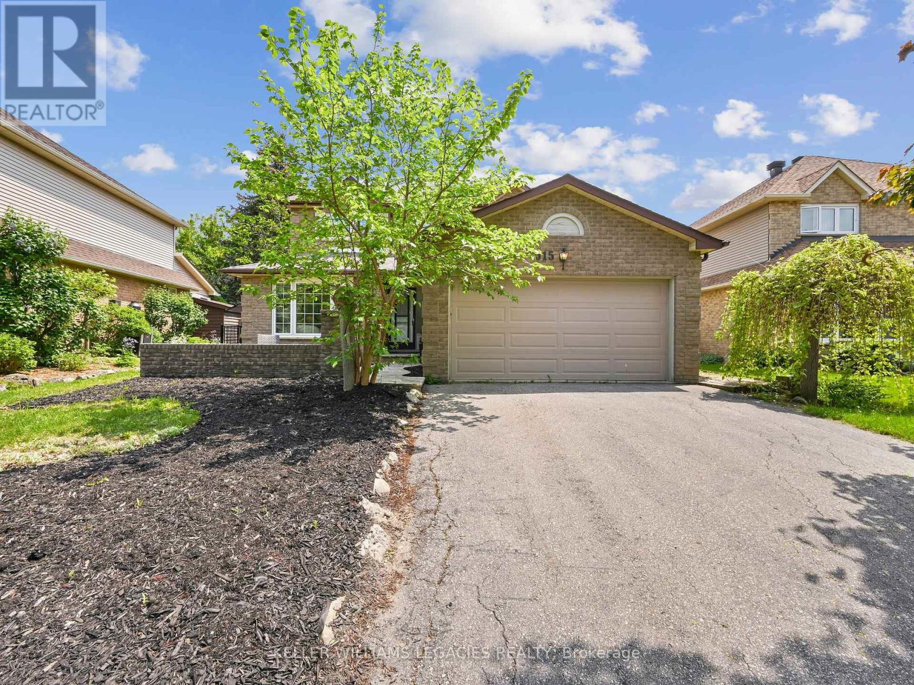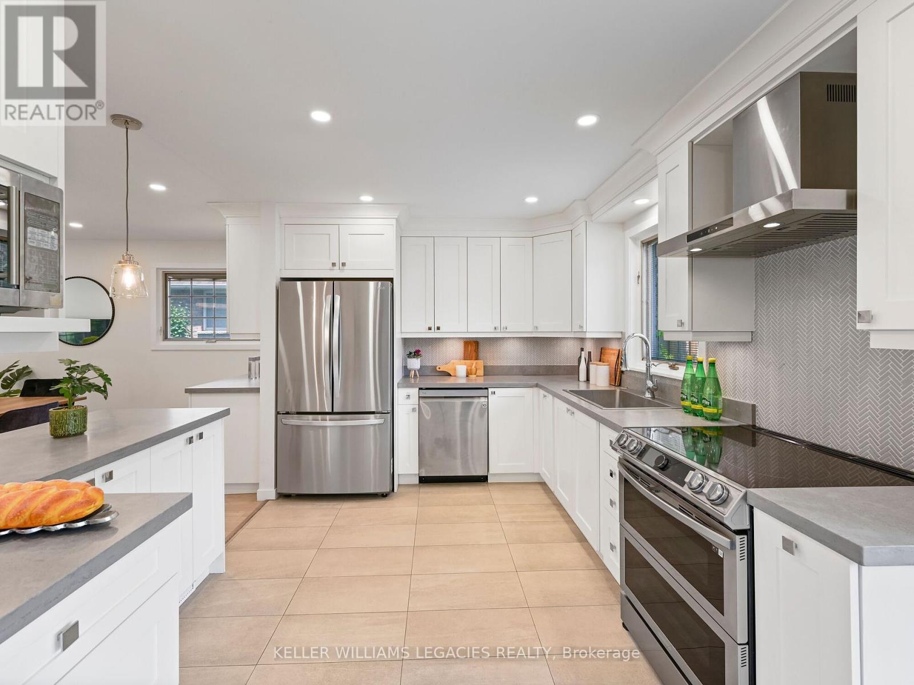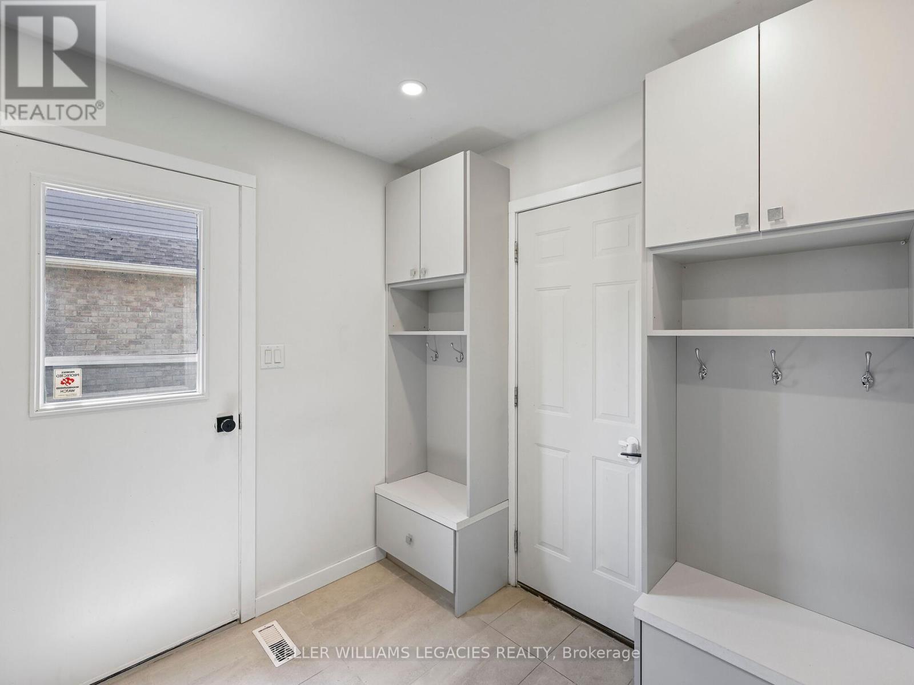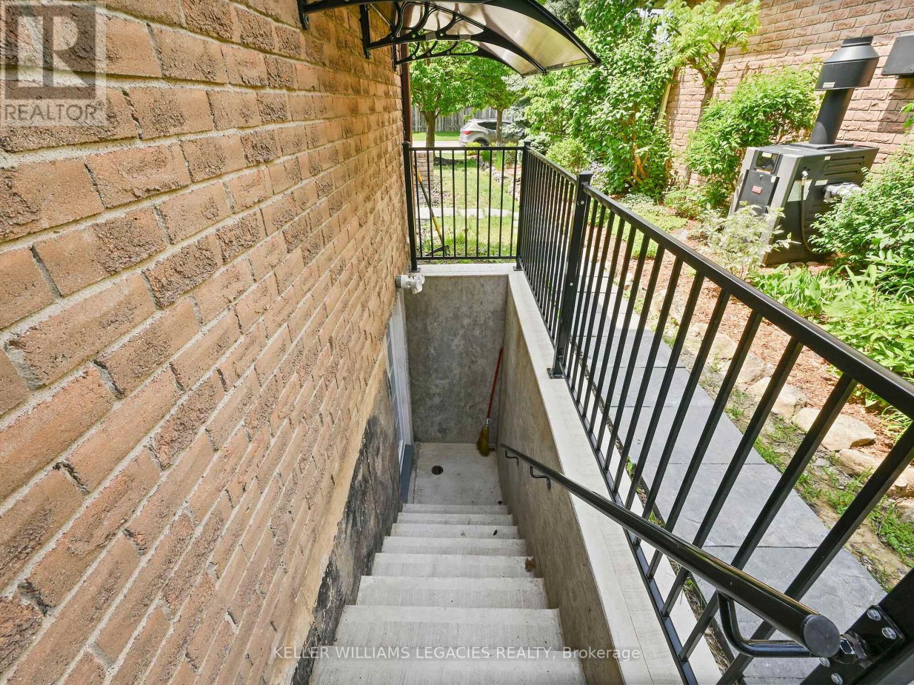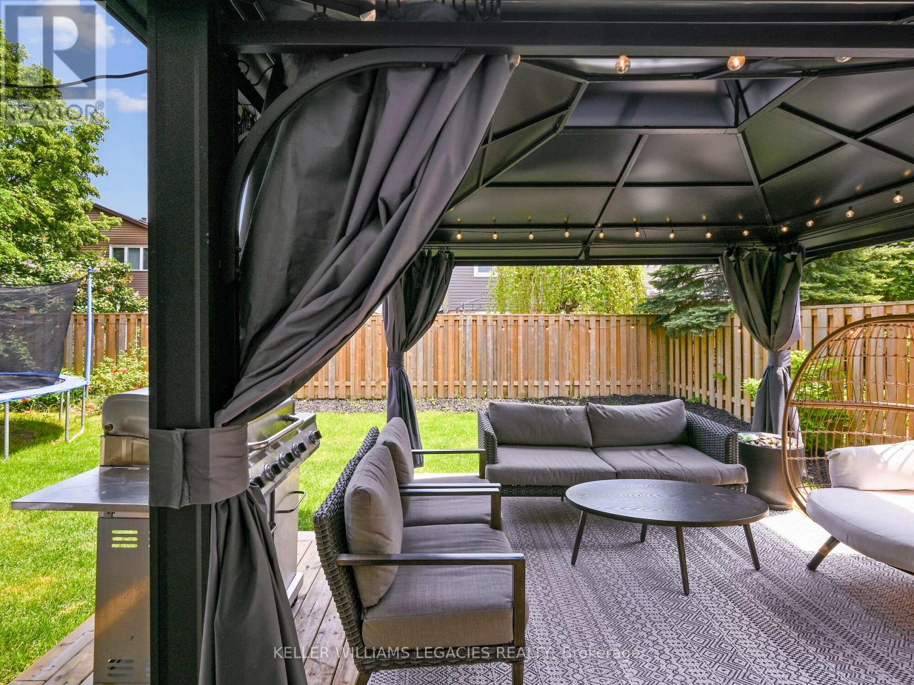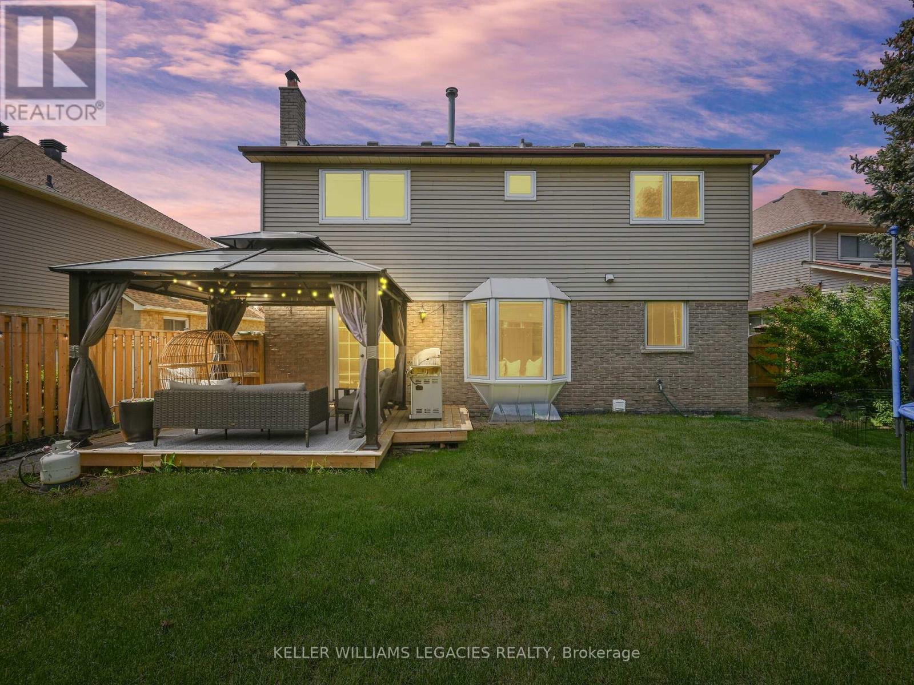6 Bedroom
4 Bathroom
Fireplace
Central Air Conditioning
Forced Air
$1,399,900
This spacious Detached home sits on a 108 x 48 foot lot and features 4 bedrooms and 3 bathrooms, providing ~2900 sq. ft. of living space for families. The main floor boasts an open floor plan with a welcoming living room and a cozy FAMILY ROOM, perfect for relaxation and entertaining. The kitchen is equipped with TWOS/S FRIDGES, (1 extra Kimchi Fridge), catering to diverse culinary needs. The newly constructed LEGAL BASEMENT apartment offers 2 additional bedrooms and 1 washroom, currently rented for $1800 per month plus 30% utilities, presenting a great income potential. The entire house is bathed in natural light, creating a bright and airy atmosphere. Modern amenities and updated features ensure comfortable living. The property also includes a huge backyard, ideal for outdoor activities and gatherings. Ideally located, this home is within walking distance to the MILTON DISTRICT HOSPITAL and DERRY HEIGHTS PLAZA, providing easy access to essential services, shopping, and dining options. This property is perfect for families seeking a comfortable home or investors looking for a profitable rental opportunity. Book a showing now! *** Virtual Tour: Virtual tour : https://tours.vision360tours.ca/515-vanier-drive-milton/ *** (id:27910)
Property Details
|
MLS® Number
|
W8355810 |
|
Property Type
|
Single Family |
|
Community Name
|
Bronte Meadows |
|
Parking Space Total
|
6 |
Building
|
Bathroom Total
|
4 |
|
Bedrooms Above Ground
|
4 |
|
Bedrooms Below Ground
|
2 |
|
Bedrooms Total
|
6 |
|
Appliances
|
Water Heater, Dishwasher, Dryer, Garage Door Opener, Microwave, Refrigerator, Stove, Two Washers, Two Stoves, Washer, Window Coverings |
|
Basement Features
|
Apartment In Basement, Separate Entrance |
|
Basement Type
|
N/a |
|
Construction Style Attachment
|
Detached |
|
Cooling Type
|
Central Air Conditioning |
|
Exterior Finish
|
Brick |
|
Fireplace Present
|
Yes |
|
Foundation Type
|
Concrete |
|
Heating Fuel
|
Natural Gas |
|
Heating Type
|
Forced Air |
|
Stories Total
|
2 |
|
Type
|
House |
|
Utility Water
|
Municipal Water |
Parking
Land
|
Acreage
|
No |
|
Sewer
|
Sanitary Sewer |
|
Size Irregular
|
47.97 X 108.04 Ft |
|
Size Total Text
|
47.97 X 108.04 Ft |
Rooms
| Level |
Type |
Length |
Width |
Dimensions |
|
Second Level |
Primary Bedroom |
3.96 m |
3.76 m |
3.96 m x 3.76 m |
|
Second Level |
Bedroom 2 |
3.73 m |
3.2 m |
3.73 m x 3.2 m |
|
Second Level |
Bedroom 3 |
3.76 m |
3.15 m |
3.76 m x 3.15 m |
|
Second Level |
Bedroom 4 |
3.2 m |
3.05 m |
3.2 m x 3.05 m |
|
Basement |
Primary Bedroom |
3.25 m |
3.07 m |
3.25 m x 3.07 m |
|
Basement |
Bedroom 2 |
3.43 m |
2.95 m |
3.43 m x 2.95 m |
|
Basement |
Living Room |
5.03 m |
3.45 m |
5.03 m x 3.45 m |
|
Basement |
Kitchen |
3.89 m |
2.72 m |
3.89 m x 2.72 m |
|
Main Level |
Living Room |
7.31 m |
3.73 m |
7.31 m x 3.73 m |
|
Main Level |
Family Room |
5.18 m |
3.73 m |
5.18 m x 3.73 m |
|
Main Level |
Kitchen |
5.87 m |
2.82 m |
5.87 m x 2.82 m |
|
Main Level |
Eating Area |
5.87 m |
2.82 m |
5.87 m x 2.82 m |

