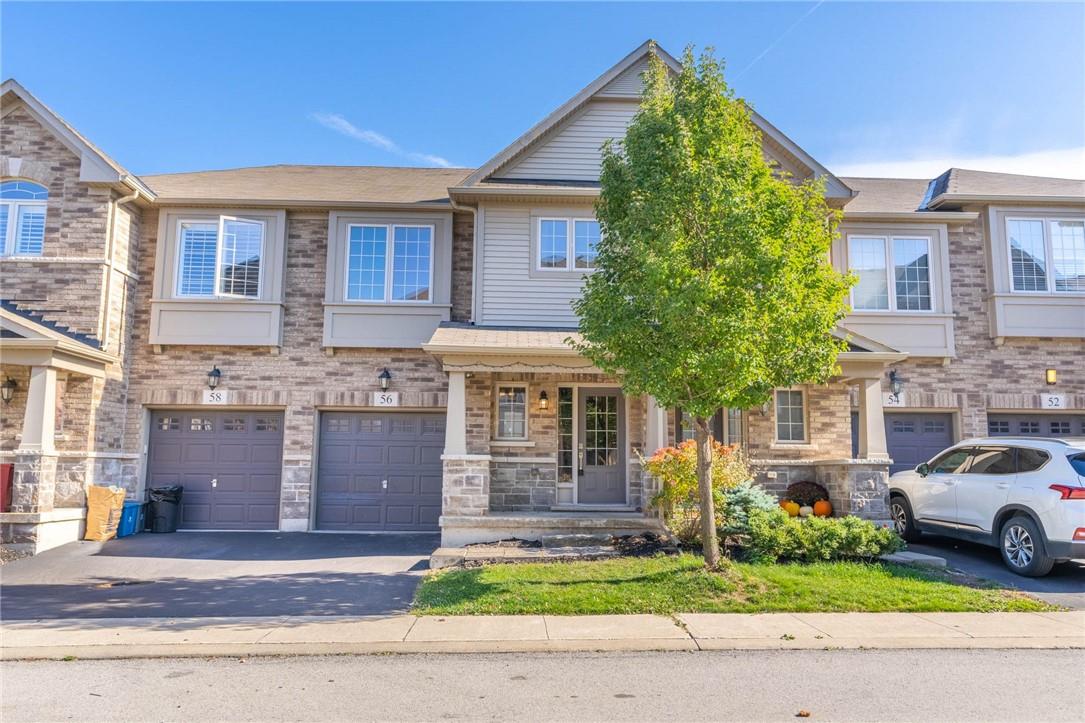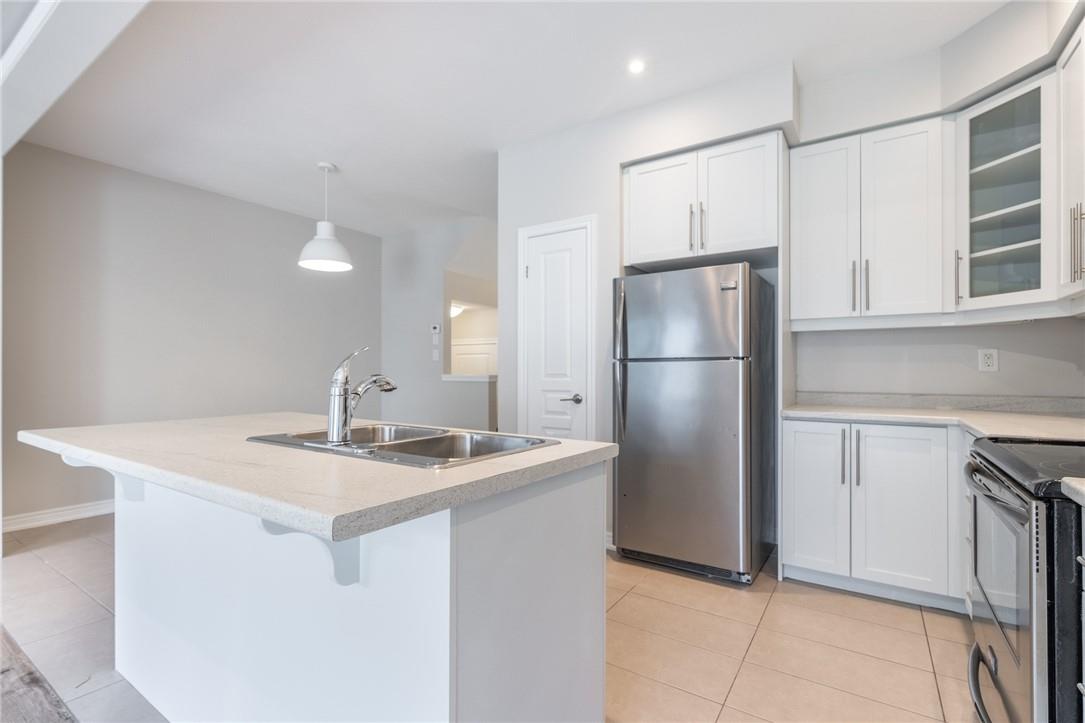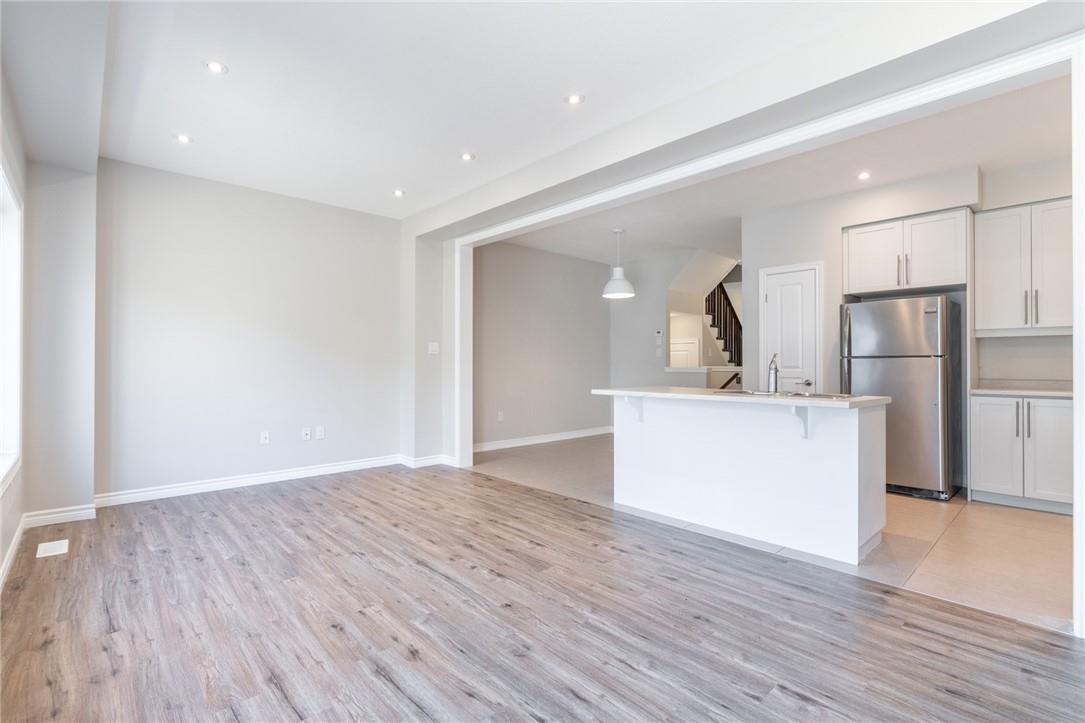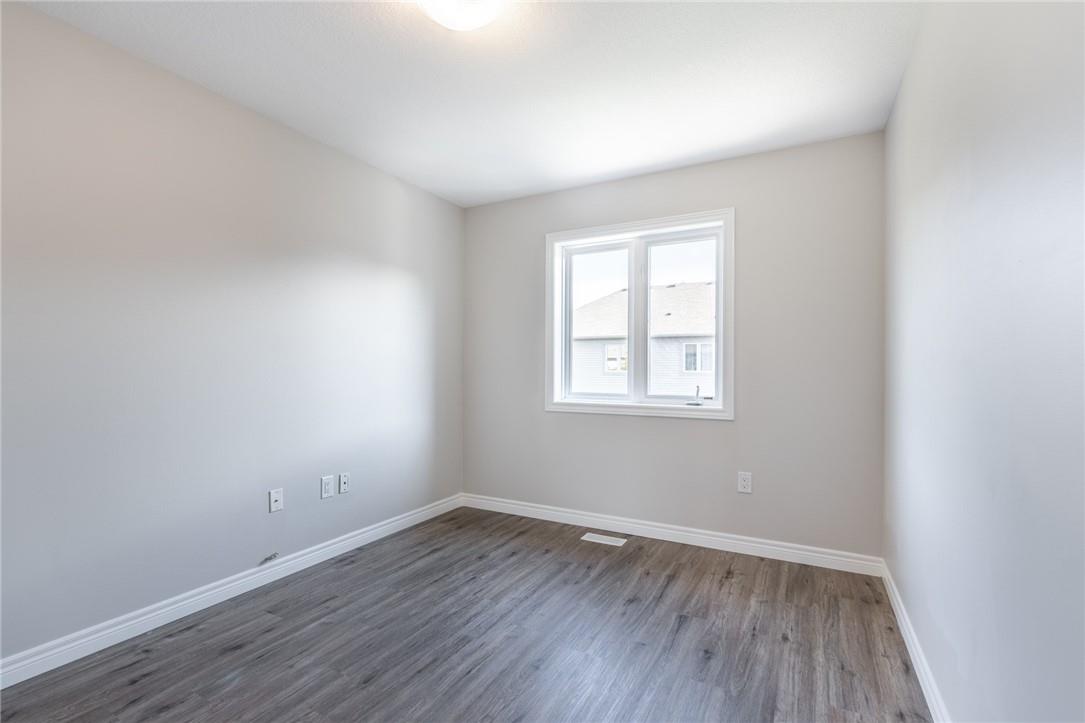3 Bedroom
3 Bathroom
1566 sqft
2 Level
Central Air Conditioning
Forced Air
$2,900 Monthly
This stunning townhome in desirable Grimsby Beach has been freshly renovated from top to bottom and is ready for new tenants! The bright and airy kitchen offers tons of cupboard space, a large pantry, island featuring breakfast bar seating, and updated stainless steel appliances. The attached dining area offers plenty of space for a large dining table, and the spacious great room features brand new luxury vinyl plank flooring, loads of pot lights, and patio sliders opening to the backyard. Upstairs, you'll find a generous primary bedroom with an upgraded ensuite featuring a gorgeous walk-in shower; two more sizeable bedrooms, a four-piece main bath, and bedroom-level laundry. The unspoiled basement allows for tons of storage space. Tucked away from the main road, this beautiful property is minutes from the lake, shops, and restaurants, and offers easy access to major arteries. This unit will not last, call today for your private showing! (id:27910)
Property Details
|
MLS® Number
|
H4197596 |
|
Property Type
|
Single Family |
|
Equipment Type
|
Water Heater |
|
Features
|
Paved Driveway |
|
Parking Space Total
|
2 |
|
Rental Equipment Type
|
Water Heater |
Building
|
Bathroom Total
|
3 |
|
Bedrooms Above Ground
|
3 |
|
Bedrooms Total
|
3 |
|
Architectural Style
|
2 Level |
|
Basement Development
|
Unfinished |
|
Basement Type
|
Full (unfinished) |
|
Construction Style Attachment
|
Attached |
|
Cooling Type
|
Central Air Conditioning |
|
Exterior Finish
|
Brick, Vinyl Siding |
|
Foundation Type
|
Poured Concrete |
|
Half Bath Total
|
1 |
|
Heating Fuel
|
Natural Gas |
|
Heating Type
|
Forced Air |
|
Stories Total
|
2 |
|
Size Exterior
|
1566 Sqft |
|
Size Interior
|
1566 Sqft |
|
Type
|
Row / Townhouse |
|
Utility Water
|
Municipal Water |
Parking
Land
|
Acreage
|
No |
|
Sewer
|
Municipal Sewage System |
|
Size Depth
|
89 Ft |
|
Size Frontage
|
20 Ft |
|
Size Irregular
|
20.18 X 89.4 |
|
Size Total Text
|
20.18 X 89.4|under 1/2 Acre |
Rooms
| Level |
Type |
Length |
Width |
Dimensions |
|
Second Level |
Bedroom |
|
|
9' 4'' x 12' 2'' |
|
Second Level |
Bedroom |
|
|
9' 5'' x 12' 2'' |
|
Second Level |
Laundry Room |
|
|
6' 3'' x 6' 10'' |
|
Second Level |
Primary Bedroom |
|
|
13' 6'' x 15' 5'' |
|
Second Level |
4pc Bathroom |
|
|
Measurements not available |
|
Second Level |
3pc Ensuite Bath |
|
|
Measurements not available |
|
Ground Level |
Living Room |
|
|
10' 11'' x 19' 3'' |
|
Ground Level |
Dining Room |
|
|
8' 8'' x 10' 7'' |
|
Ground Level |
2pc Bathroom |
|
|
Measurements not available |
|
Ground Level |
Eat In Kitchen |
|
|
10' 2'' x 10' 1'' |













































