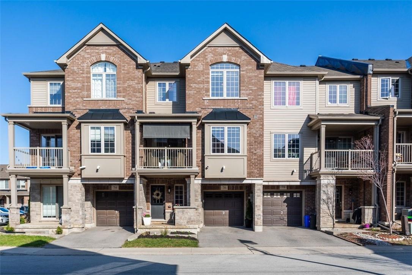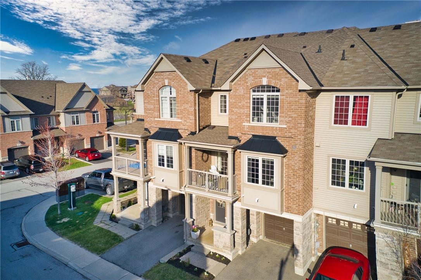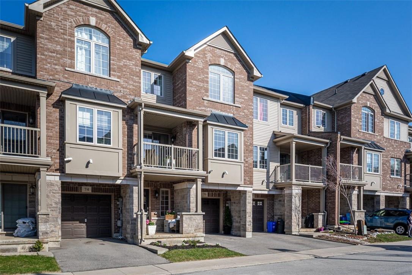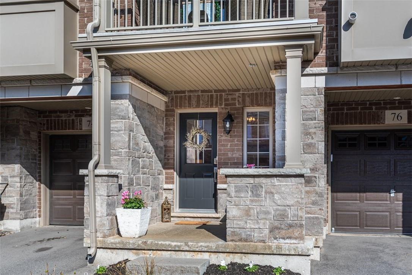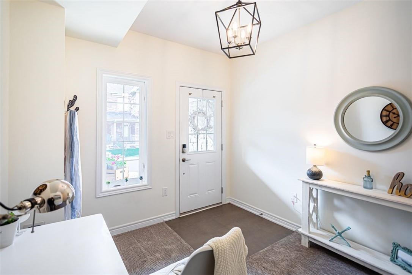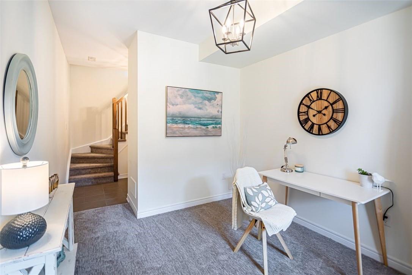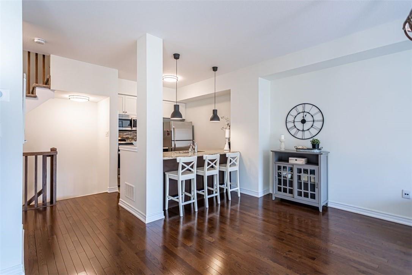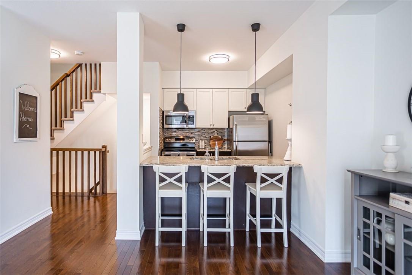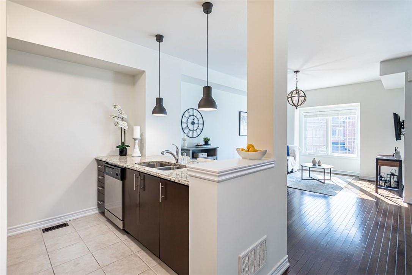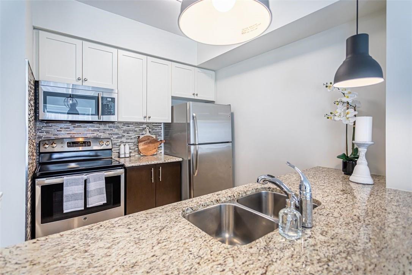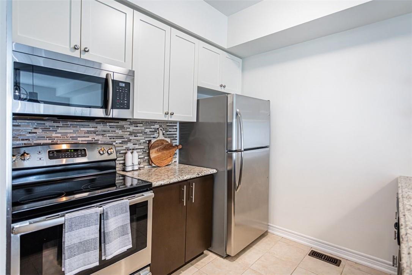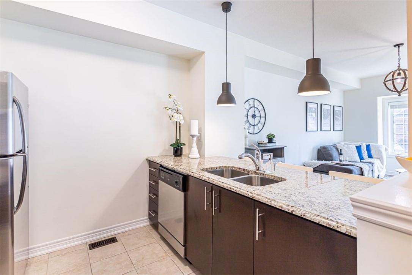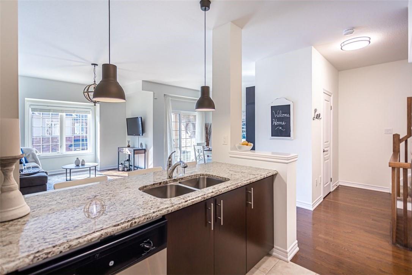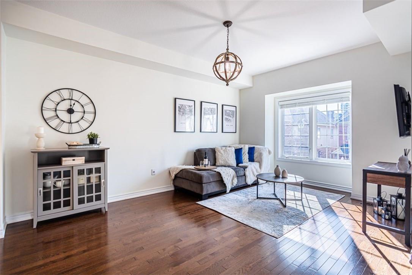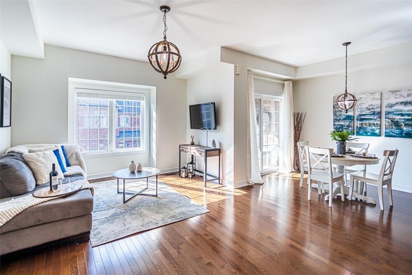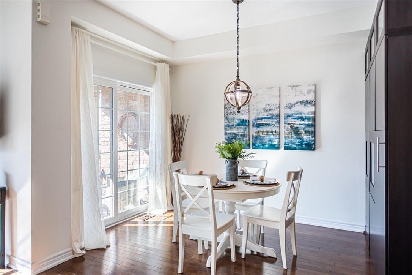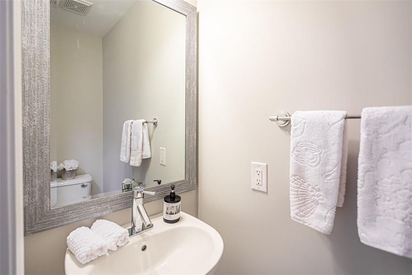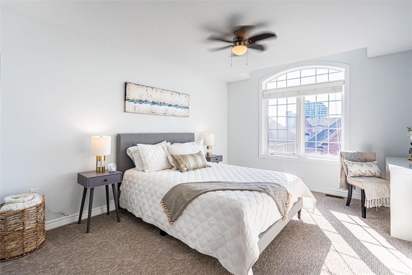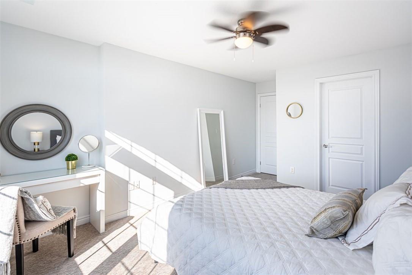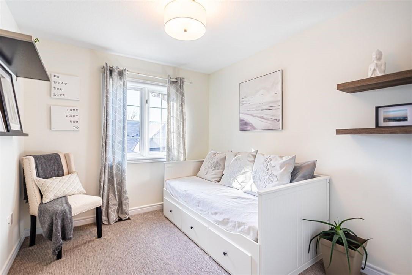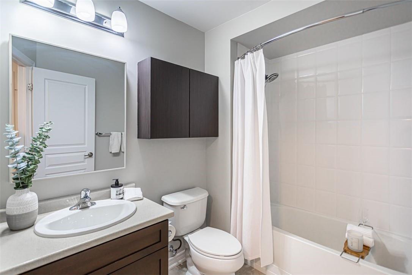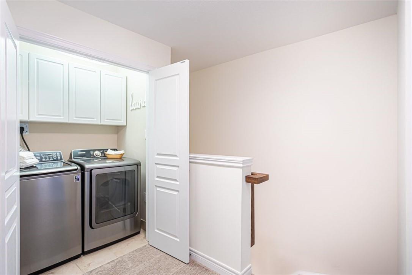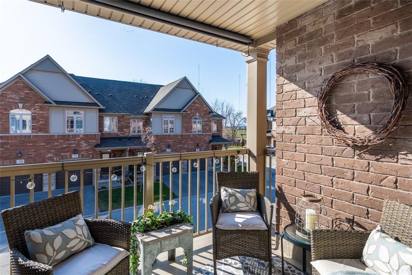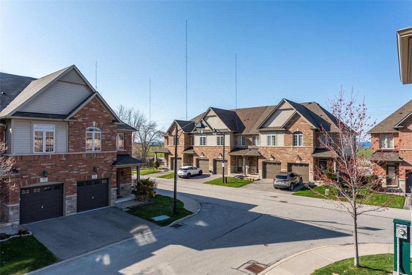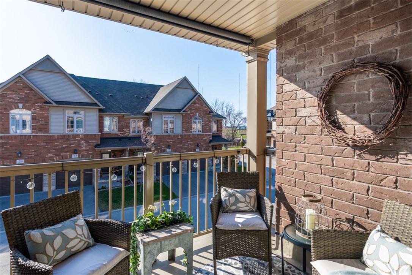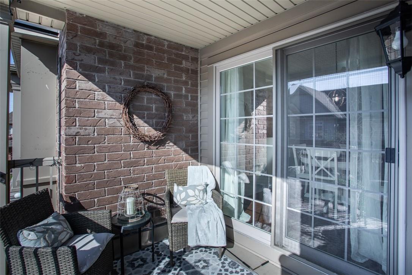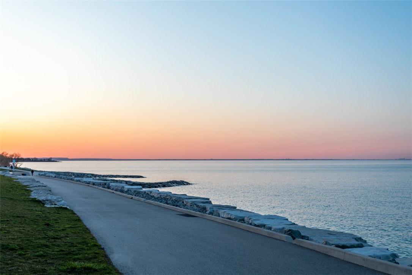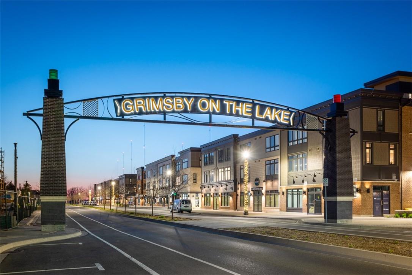2 Bedroom
2 Bathroom
1370 sqft
3 Level
Central Air Conditioning
Forced Air
$2,800 Monthly
Life By The Lake! Very Well Maintained, Cozy Townhouse In Up And Coming Area In Great Grimsby! This Home Features 2 Bedrooms And 2 Baths And Convenient Office Space On The Main Level! Upgrades include hardwood floors, kitchen cabinets, granite counters W/ under mount sink, glass/stone marble back splash, stainless steel appliances, bump out window in living, vaulted ceiling in master and 9Ft ceilings throughout! Walking distance to beautiful Grimsby by the Lake! (id:27910)
Property Details
|
MLS® Number
|
H4190200 |
|
Property Type
|
Single Family |
|
Equipment Type
|
Water Heater |
|
Features
|
Paved Driveway, No Pet Home |
|
Parking Space Total
|
2 |
|
Rental Equipment Type
|
Water Heater |
Building
|
Bathroom Total
|
2 |
|
Bedrooms Above Ground
|
2 |
|
Bedrooms Total
|
2 |
|
Appliances
|
Dishwasher, Dryer, Refrigerator, Stove, Washer & Dryer |
|
Architectural Style
|
3 Level |
|
Basement Type
|
None |
|
Constructed Date
|
2013 |
|
Construction Style Attachment
|
Attached |
|
Cooling Type
|
Central Air Conditioning |
|
Exterior Finish
|
Aluminum Siding, Brick, Metal, Stone, Vinyl Siding |
|
Foundation Type
|
Unknown |
|
Half Bath Total
|
1 |
|
Heating Fuel
|
Natural Gas |
|
Heating Type
|
Forced Air |
|
Stories Total
|
3 |
|
Size Exterior
|
1370 Sqft |
|
Size Interior
|
1370 Sqft |
|
Type
|
Row / Townhouse |
|
Utility Water
|
Municipal Water |
Parking
|
Attached Garage
|
|
|
Inside Entry
|
|
Land
|
Acreage
|
No |
|
Sewer
|
Municipal Sewage System |
|
Size Depth
|
41 Ft |
|
Size Frontage
|
21 Ft |
|
Size Irregular
|
21 X 41.11 |
|
Size Total Text
|
21 X 41.11|under 1/2 Acre |
Rooms
| Level |
Type |
Length |
Width |
Dimensions |
|
Second Level |
4pc Bathroom |
|
|
Measurements not available |
|
Second Level |
Laundry Room |
|
|
Measurements not available |
|
Second Level |
Bedroom |
|
|
10' '' x 11' '' |
|
Second Level |
Primary Bedroom |
|
|
12' '' x 14' '' |
|
Lower Level |
Office |
|
|
9' '' x 11' 5'' |
|
Ground Level |
2pc Bathroom |
|
|
Measurements not available |
|
Ground Level |
Living Room |
|
|
9' '' x 12' '' |
|
Ground Level |
Dining Room |
|
|
9' '' x 11' 5'' |
|
Ground Level |
Eat In Kitchen |
|
|
9' '' x 9' 5'' |

