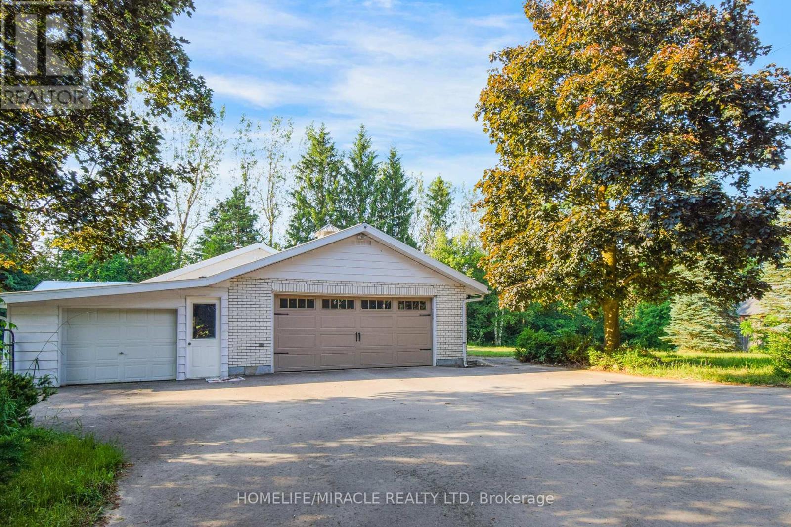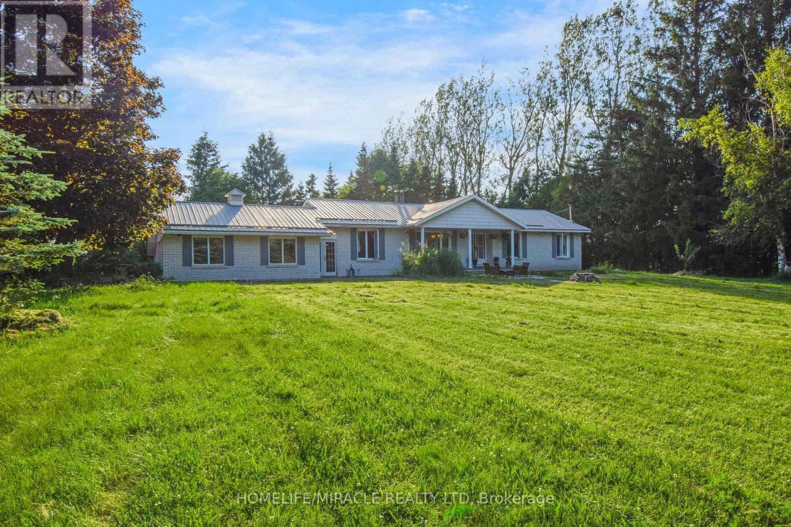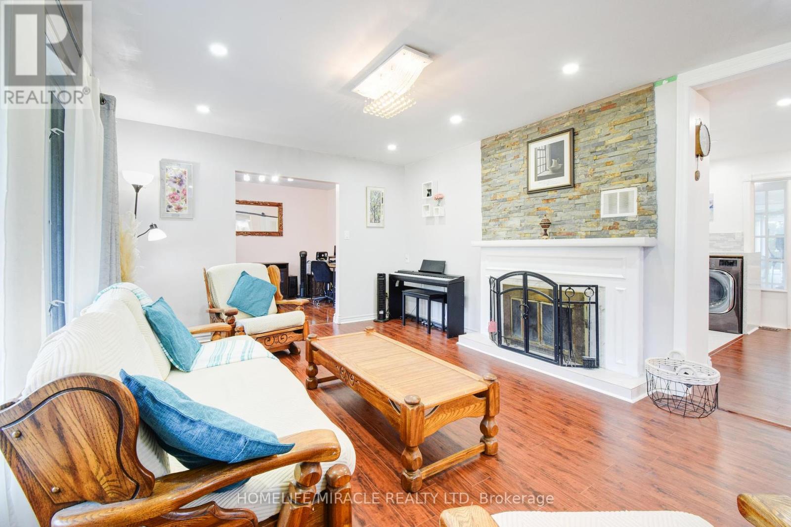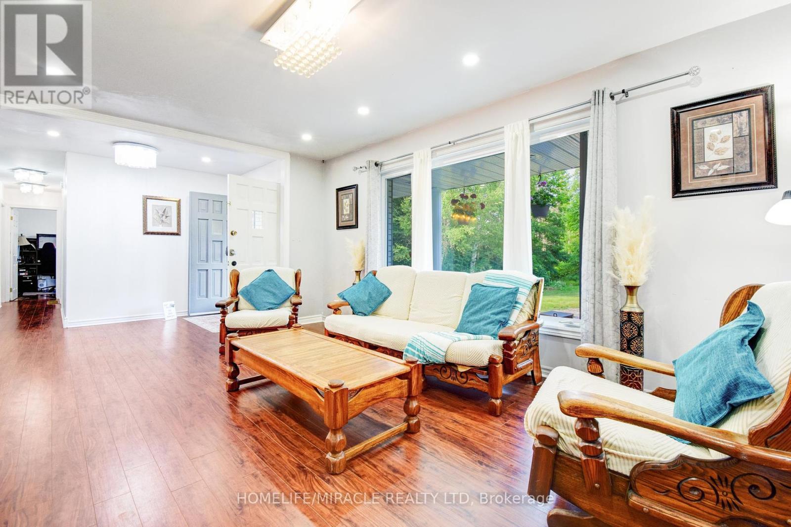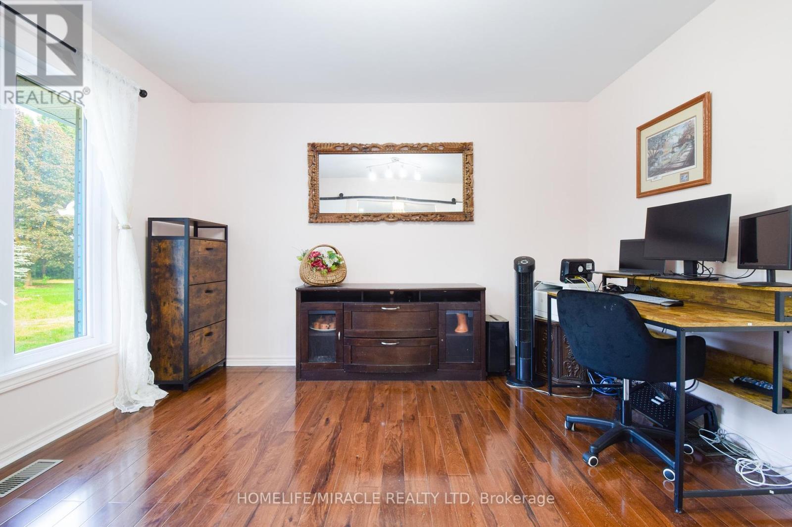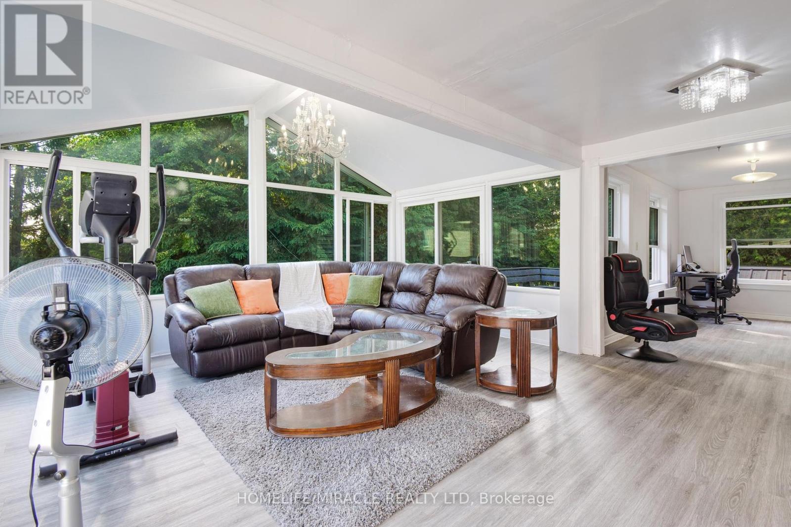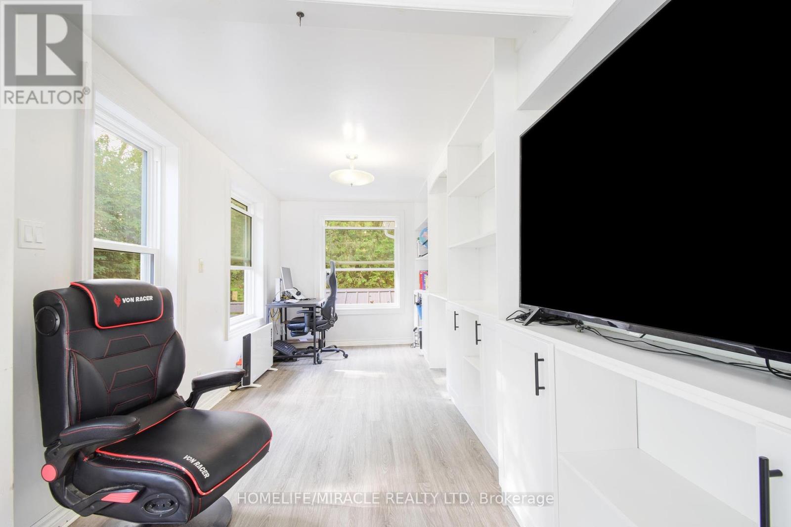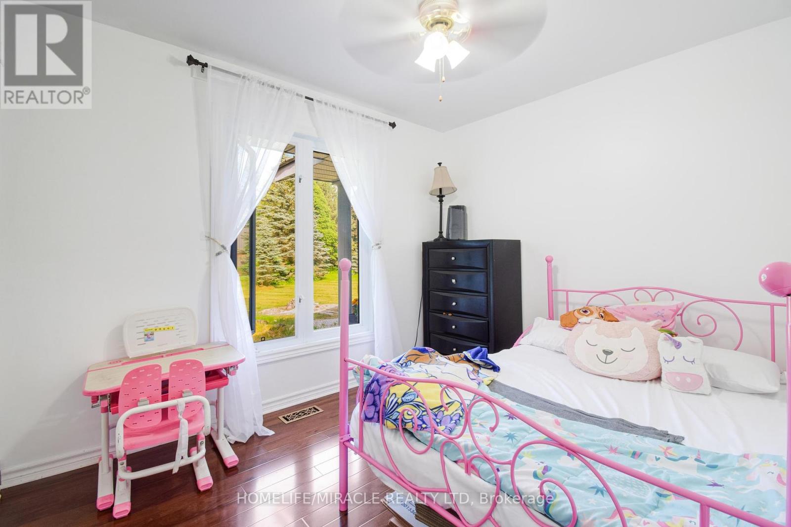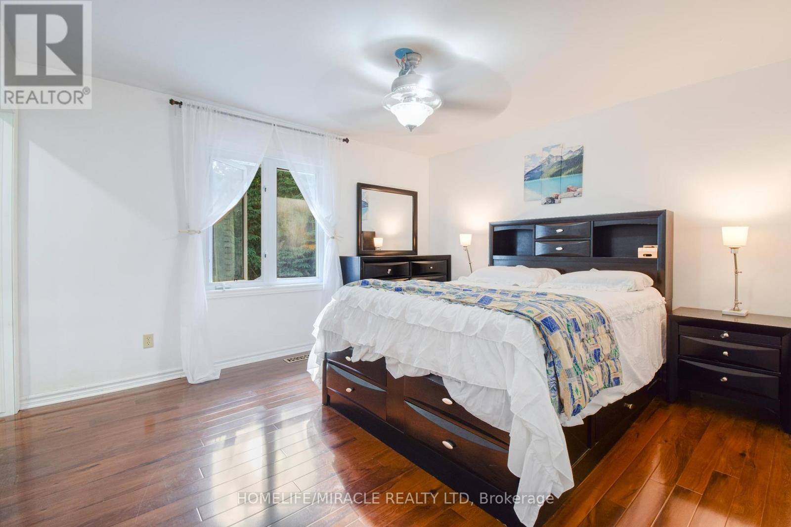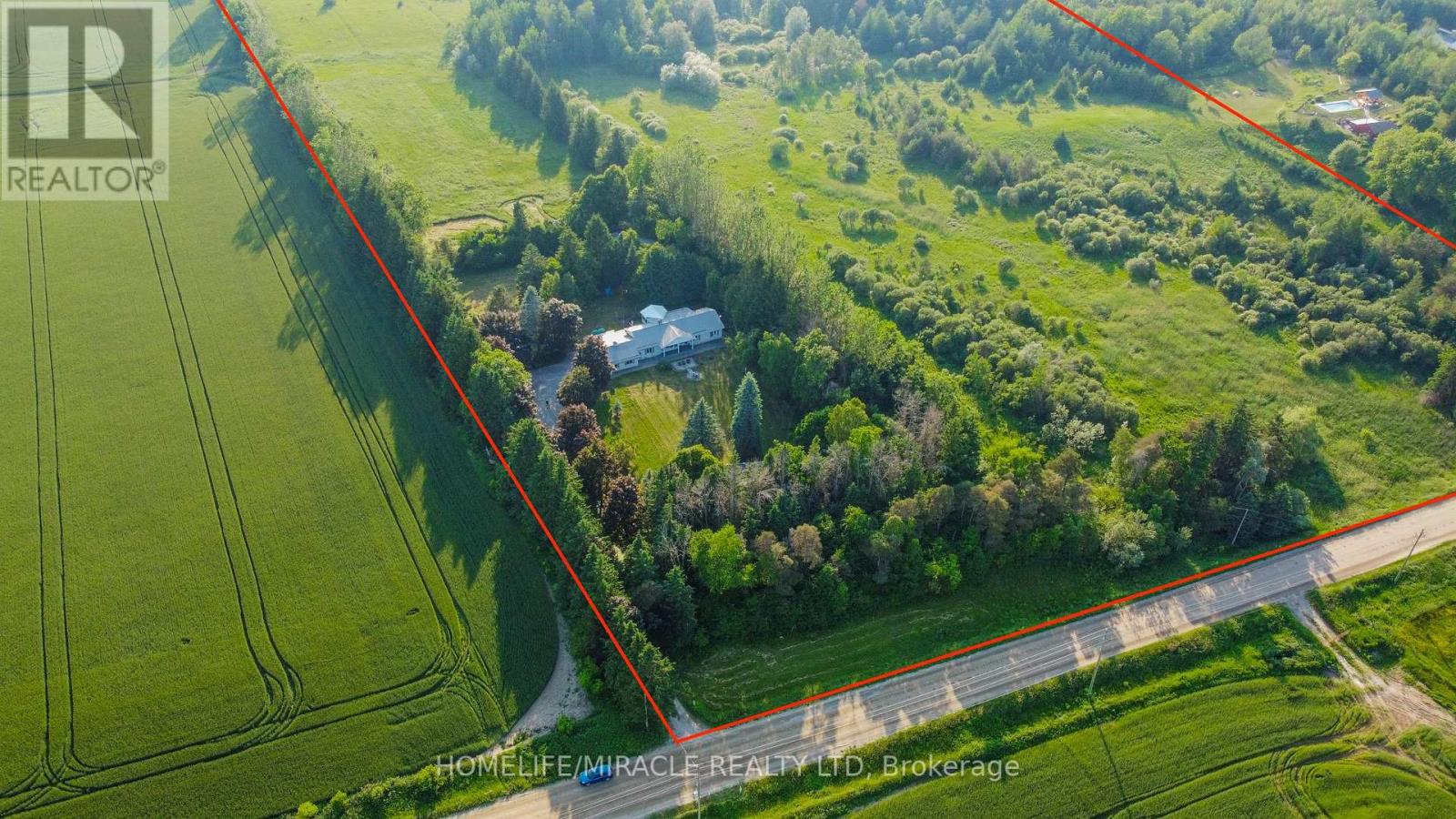3 Bedroom
4 Bathroom
Bungalow
Fireplace
Forced Air
Acreage
$2,499,000
Welcome to Your Dream Homestead! This Charming East-Facing Bungalow on 34 Serene Acres minutes from Shelburne. Ideal for a self-sustainable lifestyle, & hobby farming. Enjoy a Double Door Entry, Separate Living and Dining area (used as office), Huge Sunroom* & 3 Spacious Bedrooms. The Upgraded Kitchen with Quartz Countertops, Cozy Sunroom, Pot Lights, 2 Fireplaces, and 3 Bathrooms make it a Comfortable Family Home. The Bright, Open Layout is Carpet-Free. The Finished W/O Bsmt with Large Windows Offers Recreation Space and Potential for Two Additional Bedrooms (roughly marked on the floor), Perfect for Guests. Outside, a Steel Roof and Exterior Pot Lights Add Charm, while the Deck is Perfect for Enjoying the Peaceful Outdoors. The Property is a Homesteader's Paradise with Sheds, Coops, and a 2-Storey workshop for trying your Handyman Skill. Embrace the Serene, Sustainable Lifestyle in this Enchanting Bungalow, where Comfort meets Countryside Bliss! **** EXTRAS **** Gas Cooking Range, D/W(As is), Fridge, Washer, Dryer, 2-Car garage. Driveshed for equipt + 2-Storey Work shed,*Sunroom addition used with Heaters; Sellers & Sellers Agents do not Warrant the Retrofit Status of Sunroom Addition, CVAC (As is) (id:27910)
Open House
This property has open houses!
Starts at:
2:00 pm
Ends at:
4:00 pm
Starts at:
2:00 pm
Ends at:
4:00 pm
Property Details
|
MLS® Number
|
X8460490 |
|
Property Type
|
Agriculture |
|
Community Name
|
Rural Amaranth |
|
Farm Type
|
Farm |
|
Parking Space Total
|
12 |
Building
|
Bathroom Total
|
4 |
|
Bedrooms Above Ground
|
3 |
|
Bedrooms Total
|
3 |
|
Appliances
|
Dryer, Refrigerator, Stove, Washer, Window Coverings |
|
Architectural Style
|
Bungalow |
|
Basement Development
|
Finished |
|
Basement Features
|
Walk Out |
|
Basement Type
|
N/a (finished) |
|
Exterior Finish
|
Brick |
|
Fireplace Present
|
Yes |
|
Heating Fuel
|
Propane |
|
Heating Type
|
Forced Air |
|
Stories Total
|
1 |
Parking
Land
|
Acreage
|
Yes |
|
Sewer
|
Septic System |
|
Size Irregular
|
801.4 X 1950.9 Ft ; 1950.99ft.x725.13ft.x19464ft.x801.4ft |
|
Size Total Text
|
801.4 X 1950.9 Ft ; 1950.99ft.x725.13ft.x19464ft.x801.4ft|25 - 50 Acres |
Rooms
| Level |
Type |
Length |
Width |
Dimensions |
|
Basement |
Recreational, Games Room |
10.1 m |
7.1 m |
10.1 m x 7.1 m |
|
Basement |
Utility Room |
16.4 m |
12.16 m |
16.4 m x 12.16 m |
|
Basement |
Study |
4.3 m |
4.1 m |
4.3 m x 4.1 m |
|
Basement |
Kitchen |
2.3 m |
2.2 m |
2.3 m x 2.2 m |
|
Main Level |
Living Room |
5.2 m |
3.6 m |
5.2 m x 3.6 m |
|
Main Level |
Dining Room |
3.6 m |
3 m |
3.6 m x 3 m |
|
Main Level |
Kitchen |
7.2 m |
3.6 m |
7.2 m x 3.6 m |
|
Main Level |
Primary Bedroom |
4 m |
3.5 m |
4 m x 3.5 m |
|
Main Level |
Bedroom 2 |
3.6 m |
3.3 m |
3.6 m x 3.3 m |
|
Main Level |
Bedroom 3 |
3.2 m |
2.4 m |
3.2 m x 2.4 m |
|
Main Level |
Sunroom |
|
|
Measurements not available |
|
Main Level |
Study |
|
|
Measurements not available |
Utilities


