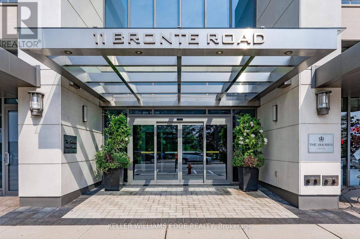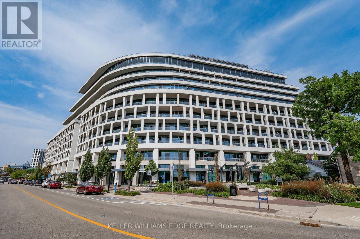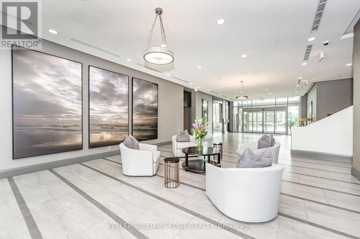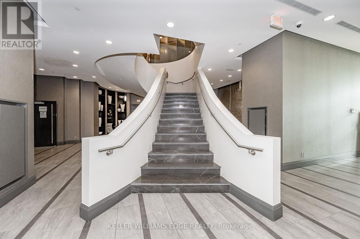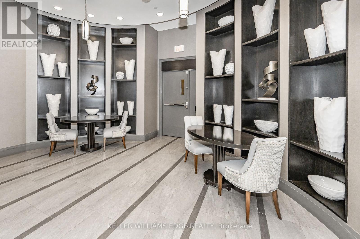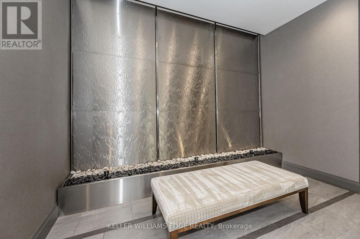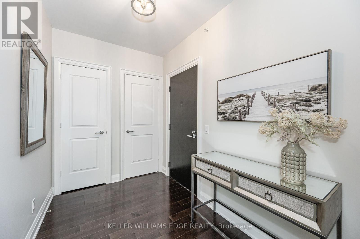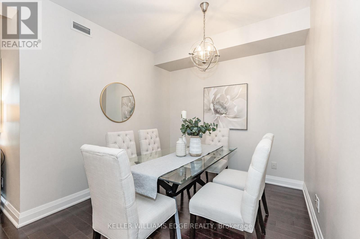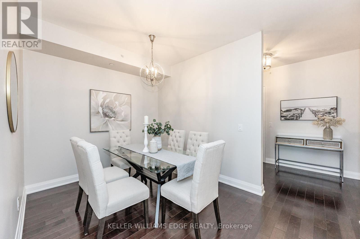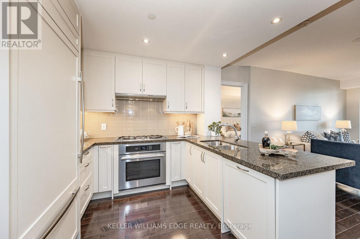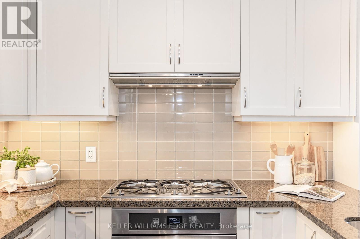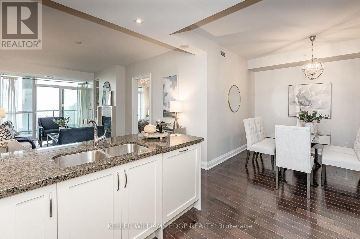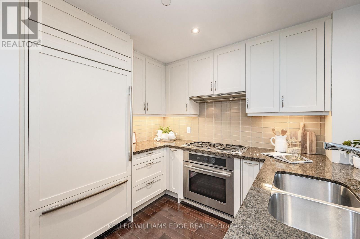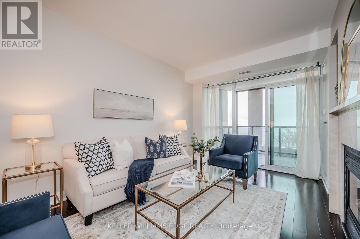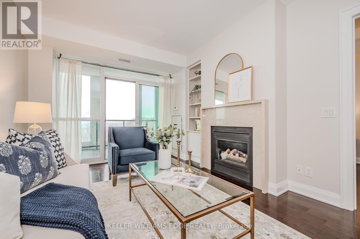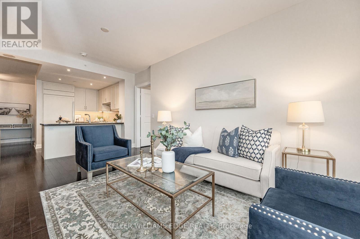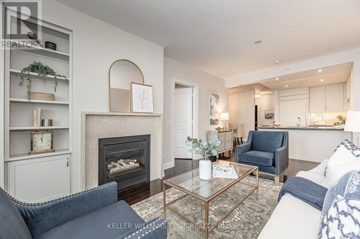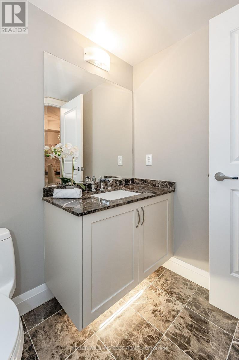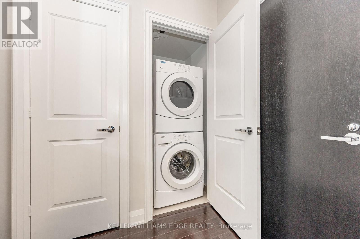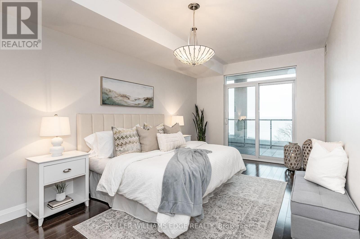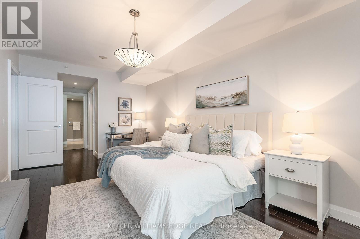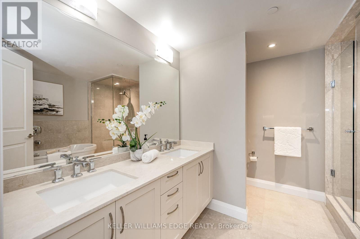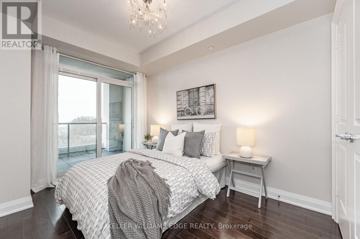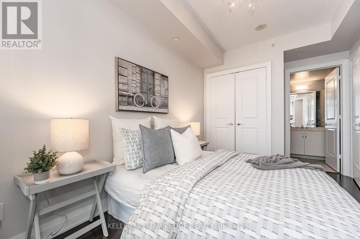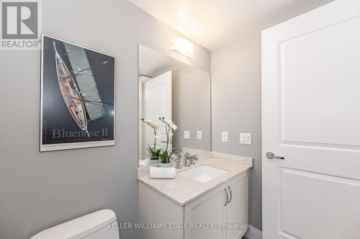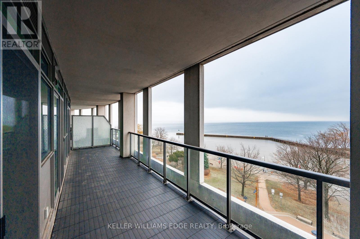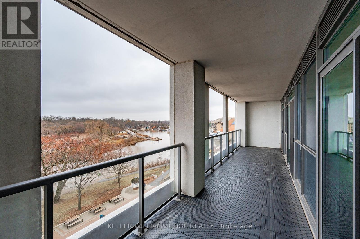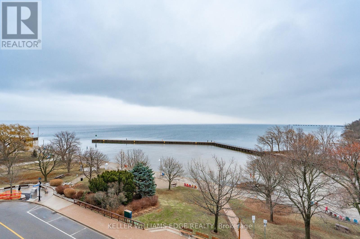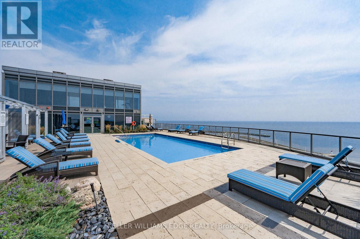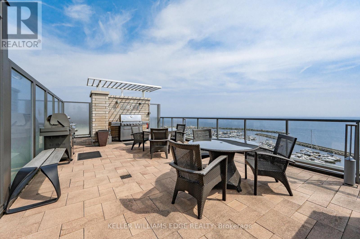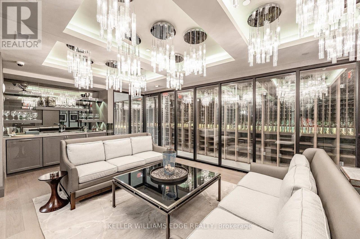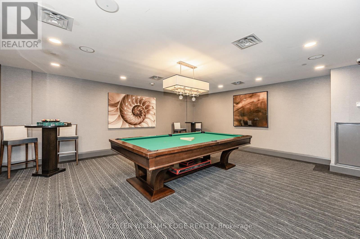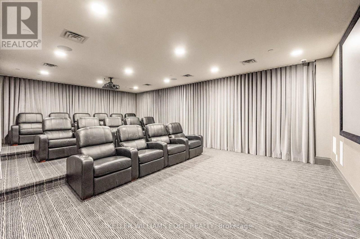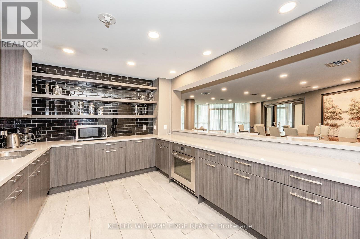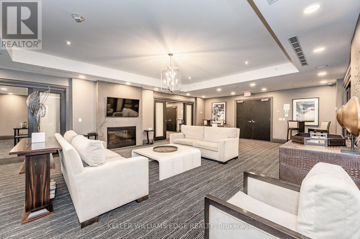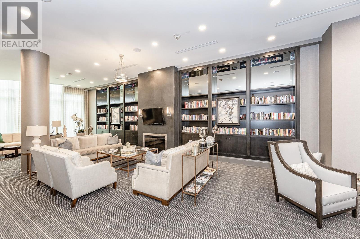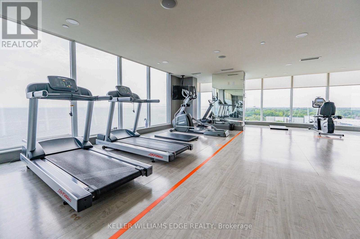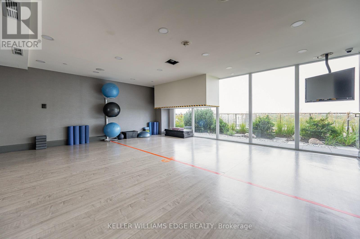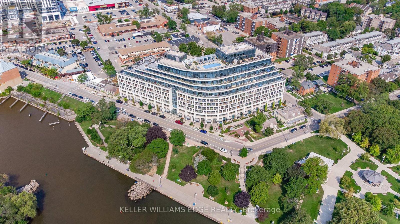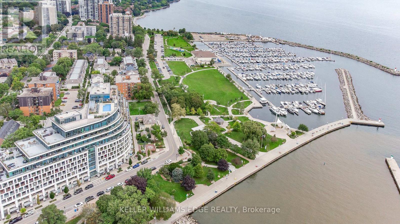2 Bedroom
3 Bathroom
Central Air Conditioning
Forced Air
$1,595,000Maintenance,
$1,058.79 Monthly
Luxury lakeside living in the heart of Bronte Village. Beautiful two bedroom + den and 2.5 bath condo in the sought-after The Shores residences. Unmatched views of Bronte Harbour and Lake Ontario. Resort-style living at its finest. This is a great layout with formal entrance tucked back from the main living featuring a closet, separate laundry and a powder room.Kitchen is fully outfitted w/full-height cabinetry, granite top, panelled appliances & peninsula overhang for extra seating. The dedicated dining is adjacent & connects the kitchen, this is a den space and can be set up to suit your individual needs. The great room is an ideal lounge spot w/central gas fireplace & glass sliders to expansive private terrace. Letting in an abundance of natural light & framing the picturesque view of Lake Ontario, the wall-to-wall glazing is a spectacular focal point of the great room & bedrooms. Primary bedroom is a beautiful retreat w/terrace access, incredible views, two closets & ensuite. **** EXTRAS **** The second bedroom also features terrace access, ample storage & luxurious ensuite. Outstanding amenities with rooftop pool, 24 hr concierge, gym, library and guest suite, just to name a few. (id:27910)
Property Details
|
MLS® Number
|
W8121504 |
|
Property Type
|
Single Family |
|
Community Name
|
Bronte West |
|
Amenities Near By
|
Beach, Marina, Park, Public Transit |
|
Features
|
Balcony |
|
Parking Space Total
|
1 |
Building
|
Bathroom Total
|
3 |
|
Bedrooms Above Ground
|
2 |
|
Bedrooms Total
|
2 |
|
Amenities
|
Storage - Locker |
|
Cooling Type
|
Central Air Conditioning |
|
Exterior Finish
|
Stone |
|
Heating Fuel
|
Electric |
|
Heating Type
|
Forced Air |
|
Type
|
Apartment |
Land
|
Acreage
|
No |
|
Land Amenities
|
Beach, Marina, Park, Public Transit |
|
Surface Water
|
Lake/pond |
Rooms
| Level |
Type |
Length |
Width |
Dimensions |
|
Main Level |
Living Room |
3.38 m |
6.4 m |
3.38 m x 6.4 m |
|
Main Level |
Den |
2.84 m |
2.74 m |
2.84 m x 2.74 m |
|
Main Level |
Kitchen |
2.46 m |
2.72 m |
2.46 m x 2.72 m |
|
Main Level |
Primary Bedroom |
3.23 m |
5.99 m |
3.23 m x 5.99 m |
|
Main Level |
Bedroom 2 |
2.74 m |
3.61 m |
2.74 m x 3.61 m |
|
Main Level |
Bathroom |
|
|
Measurements not available |
|
Main Level |
Bathroom |
|
|
Measurements not available |

