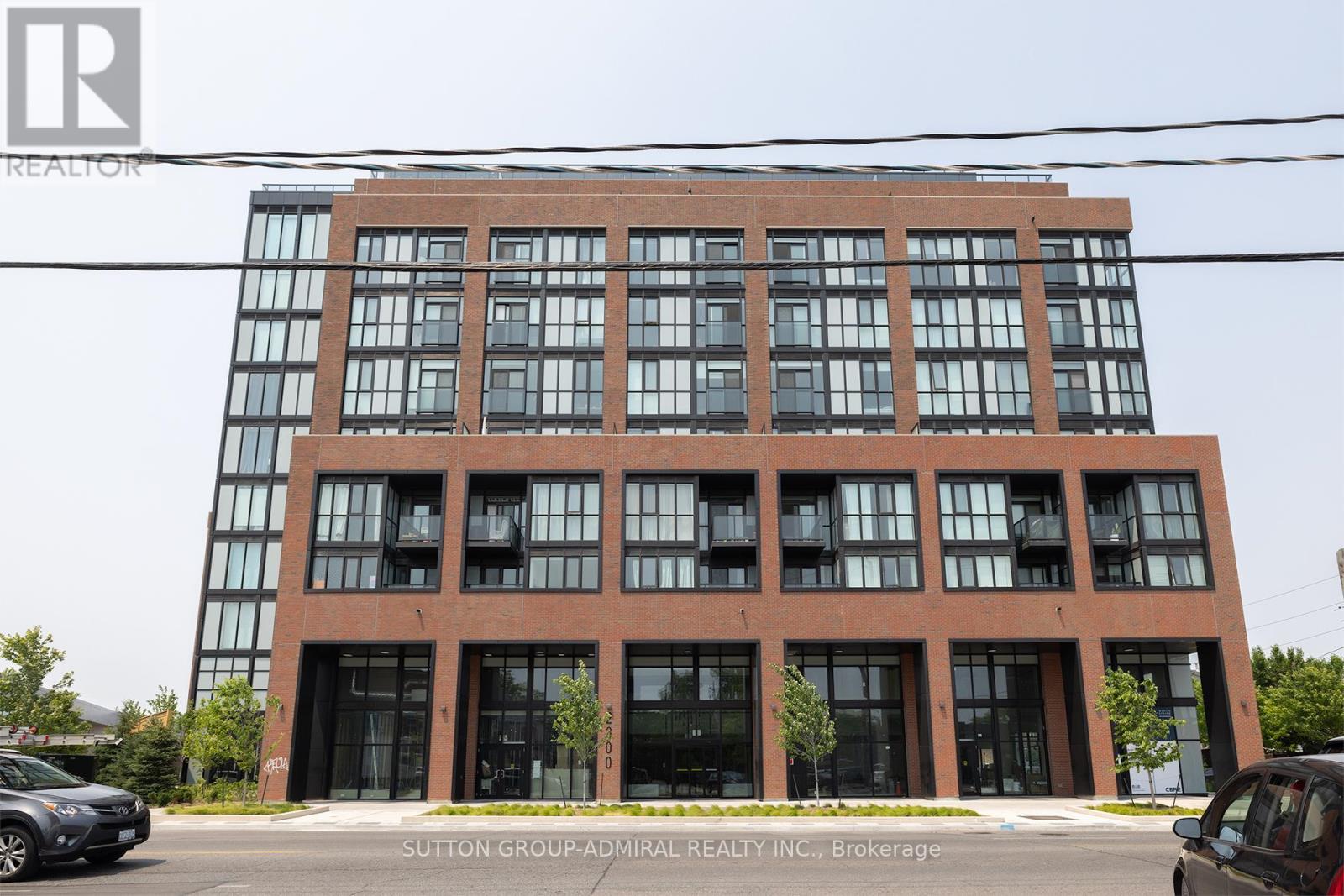3 Bedroom
2 Bathroom
Central Air Conditioning
Forced Air
$3,350 Monthly
Welcome to 2300 St Clair Avenue W #516. This luxurious boutique condo, situated right by the Stockyards, offers a stylish and contemporary living experience. Featuring 2 bedrooms + 1 den and 2 bathrooms, the open floor plan seamlessly blends modern upgrades with ultimate comfort. Highlights of this stunning unit include a split-bedroom design, sleek laminate flooring, ample closet storage, and large windows that flood the space with natural light. The immaculate kitchen boasts stainless steel appliances, granite countertops, a ceramic backsplash, and a generous eat-in area. The spacious and private den can be used as a home office or an additional bedroom. Step out onto your balcony to enjoy cozy South West views. The building offers amazing amenities such as a concierge, gym, party/meeting room, rooftop deck/garden, and visitor parking. Conveniently located near schools, shopping plazas, Junction Craft Brewery, restaurants, public transit, and much more, there's plenty to explore and enjoy in this vibrant community! **** EXTRAS **** Tenanted. 2 hours' notice for showings. (id:27910)
Property Details
|
MLS® Number
|
W8449248 |
|
Property Type
|
Single Family |
|
Community Name
|
Junction Area |
|
Amenities Near By
|
Hospital, Park, Public Transit, Schools |
|
Community Features
|
Pet Restrictions, Community Centre |
|
Features
|
Balcony |
|
Parking Space Total
|
1 |
Building
|
Bathroom Total
|
2 |
|
Bedrooms Above Ground
|
2 |
|
Bedrooms Below Ground
|
1 |
|
Bedrooms Total
|
3 |
|
Amenities
|
Security/concierge, Exercise Centre, Party Room, Storage - Locker |
|
Appliances
|
Dryer, Refrigerator, Stove, Washer, Window Coverings |
|
Cooling Type
|
Central Air Conditioning |
|
Exterior Finish
|
Brick |
|
Heating Fuel
|
Natural Gas |
|
Heating Type
|
Forced Air |
|
Type
|
Apartment |
Parking
Land
|
Acreage
|
No |
|
Land Amenities
|
Hospital, Park, Public Transit, Schools |
Rooms
| Level |
Type |
Length |
Width |
Dimensions |
|
Flat |
Living Room |
7.29 m |
3.29 m |
7.29 m x 3.29 m |
|
Flat |
Dining Room |
7.29 m |
3.29 m |
7.29 m x 3.29 m |
|
Flat |
Kitchen |
4.2 m |
1.82 m |
4.2 m x 1.82 m |
|
Flat |
Primary Bedroom |
3.35 m |
2.74 m |
3.35 m x 2.74 m |
|
Flat |
Bedroom 2 |
2.92 m |
2.74 m |
2.92 m x 2.74 m |
|
Flat |
Den |
2.52 m |
1.83 m |
2.52 m x 1.83 m |















