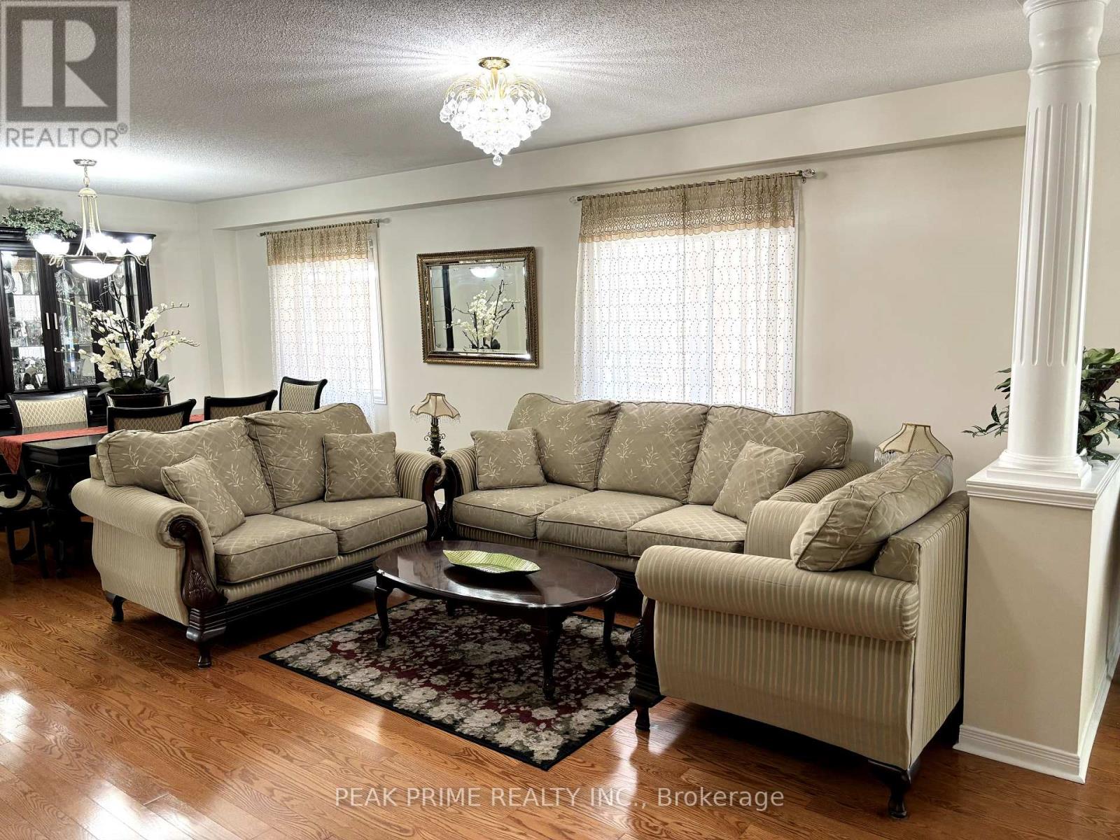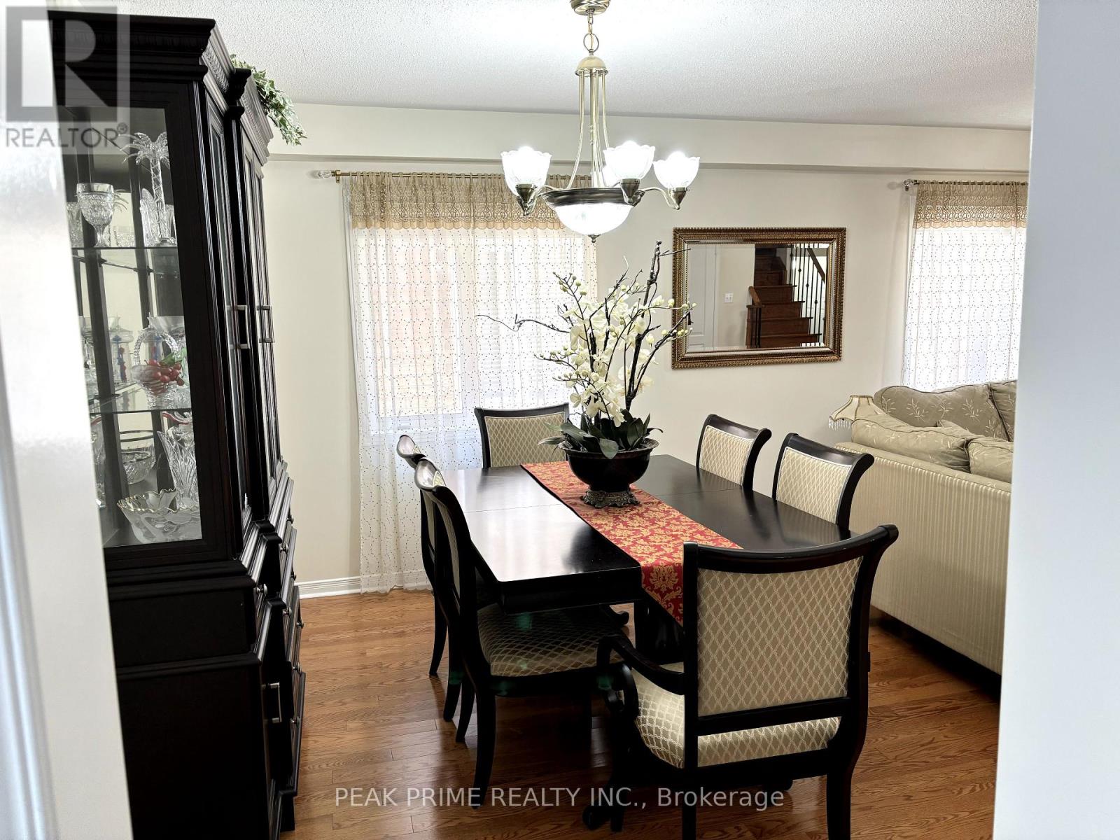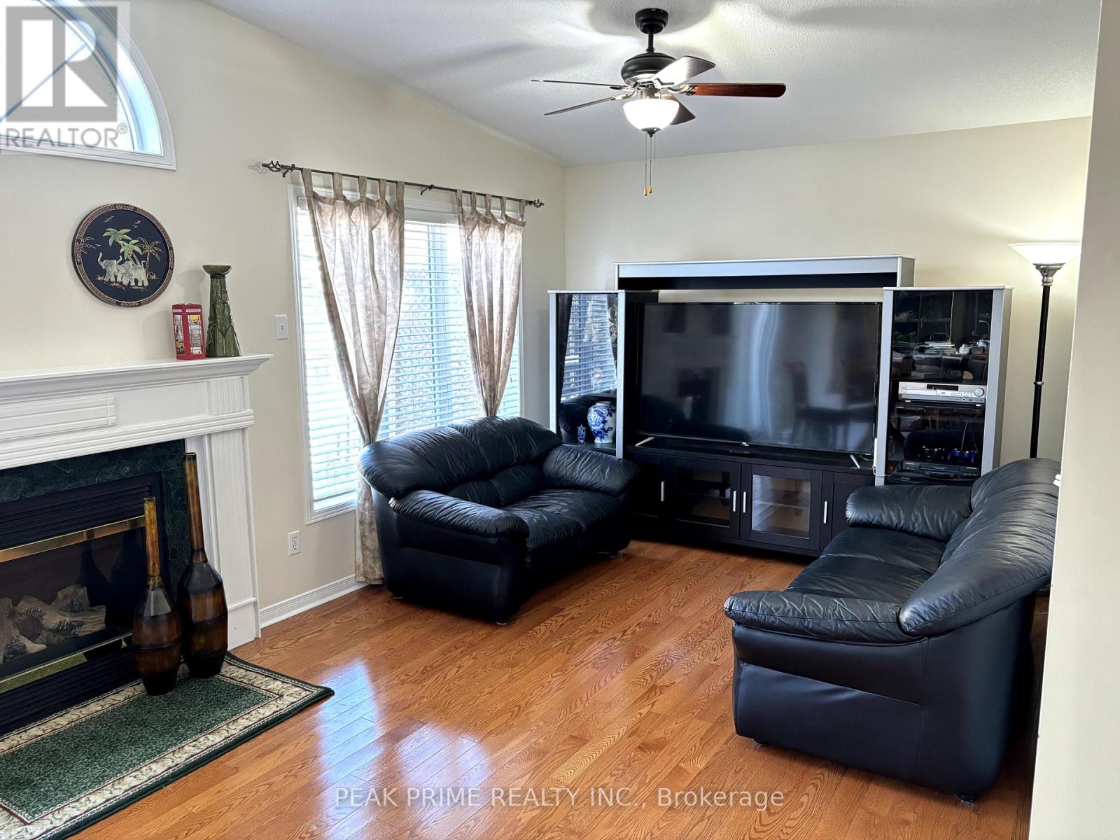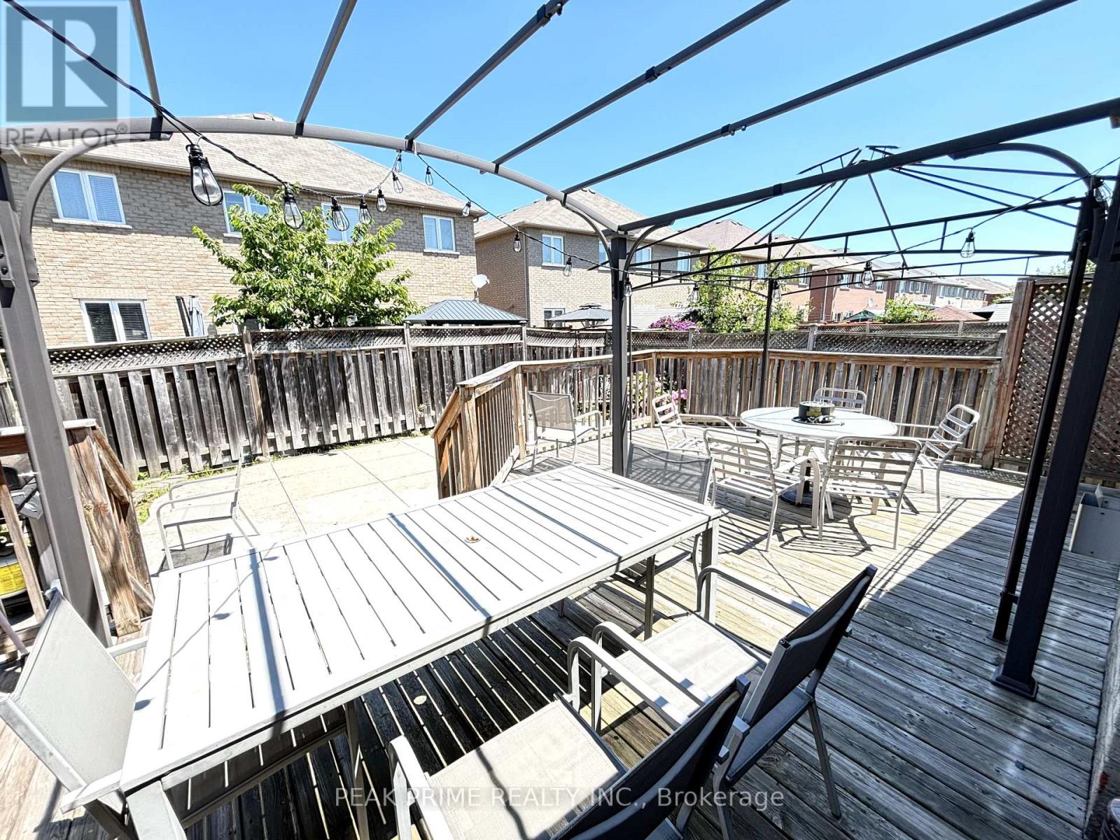4 Bedroom
3 Bathroom
Fireplace
Central Air Conditioning
Forced Air
$1,549,000
Beautiful & spacious 4 bedroom home with a custom deck and fully concrete backyard. Well maintained by original owners for years. Huge primary bedroom equipped with a 5 piece ensuite, separate shower, and a walk in closet. Includes a rough-in unfinished basement to give future owners the opportunity to renovate to their liking. Kitchen comes with a granite counter top and backsplash. Along with an open breakfast area and family room with a walk out to the backyard. **** EXTRAS **** Close proximity to great schools, parks, restaurants, Credit Valley Hospital, Erin Mills Mall, highway 403/407, and so much more! (id:27910)
Property Details
|
MLS® Number
|
W9030491 |
|
Property Type
|
Single Family |
|
Community Name
|
Churchill Meadows |
|
AmenitiesNearBy
|
Hospital, Park, Place Of Worship, Public Transit |
|
Features
|
Carpet Free |
|
ParkingSpaceTotal
|
4 |
Building
|
BathroomTotal
|
3 |
|
BedroomsAboveGround
|
4 |
|
BedroomsTotal
|
4 |
|
Amenities
|
Fireplace(s) |
|
Appliances
|
Dishwasher, Dryer, Furniture, Garage Door Opener, Microwave, Refrigerator, Stove, Washer |
|
BasementDevelopment
|
Unfinished |
|
BasementType
|
Full (unfinished) |
|
ConstructionStyleAttachment
|
Detached |
|
CoolingType
|
Central Air Conditioning |
|
ExteriorFinish
|
Brick |
|
FireplacePresent
|
Yes |
|
FoundationType
|
Poured Concrete |
|
HalfBathTotal
|
1 |
|
HeatingFuel
|
Natural Gas |
|
HeatingType
|
Forced Air |
|
StoriesTotal
|
2 |
|
Type
|
House |
|
UtilityWater
|
Municipal Water |
Parking
Land
|
Acreage
|
No |
|
FenceType
|
Fenced Yard |
|
LandAmenities
|
Hospital, Park, Place Of Worship, Public Transit |
|
Sewer
|
Sanitary Sewer |
|
SizeDepth
|
110 Ft |
|
SizeFrontage
|
32 Ft |
|
SizeIrregular
|
32 X 110 Ft |
|
SizeTotalText
|
32 X 110 Ft |
Rooms
| Level |
Type |
Length |
Width |
Dimensions |
|
Second Level |
Primary Bedroom |
4.3942 m |
5.334 m |
4.3942 m x 5.334 m |
|
Second Level |
Bedroom 2 |
3.5052 m |
3.048 m |
3.5052 m x 3.048 m |
|
Second Level |
Bedroom 3 |
3.5052 m |
3.6576 m |
3.5052 m x 3.6576 m |
|
Second Level |
Bedroom 4 |
3.048 m |
3.048 m |
3.048 m x 3.048 m |
|
Main Level |
Kitchen |
3.429 m |
3.048 m |
3.429 m x 3.048 m |
|
Main Level |
Eating Area |
3.1496 m |
4.064 m |
3.1496 m x 4.064 m |
|
Main Level |
Family Room |
4.191 m |
3.3528 m |
4.191 m x 3.3528 m |
|
Main Level |
Living Room |
3.81 m |
6.4008 m |
3.81 m x 6.4008 m |
|
Main Level |
Dining Room |
4.9276 m |
9.0424 m |
4.9276 m x 9.0424 m |





























