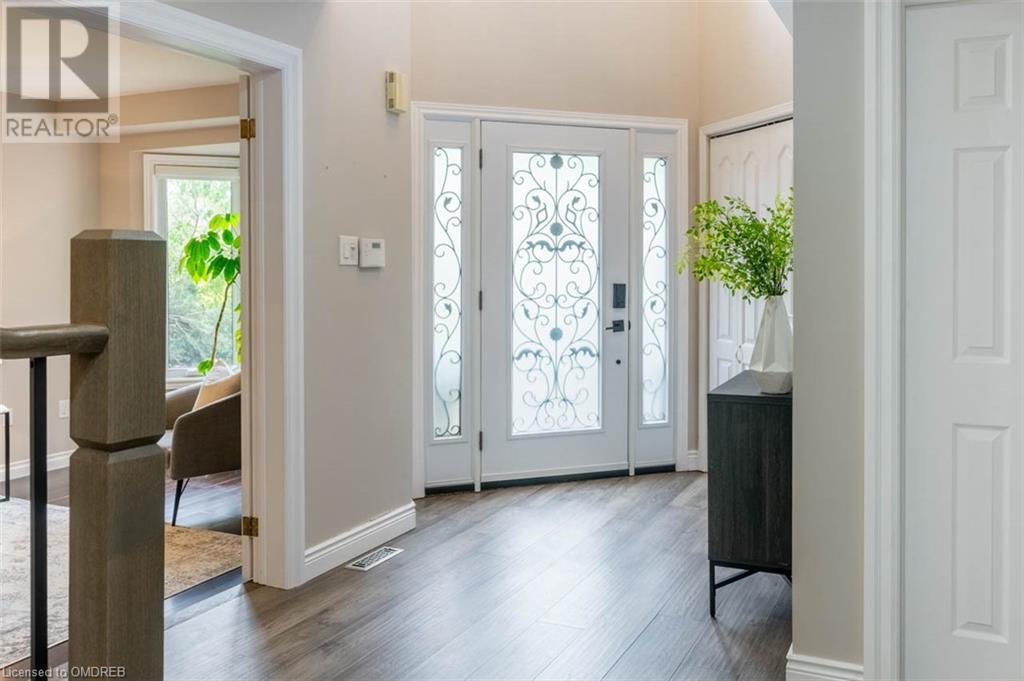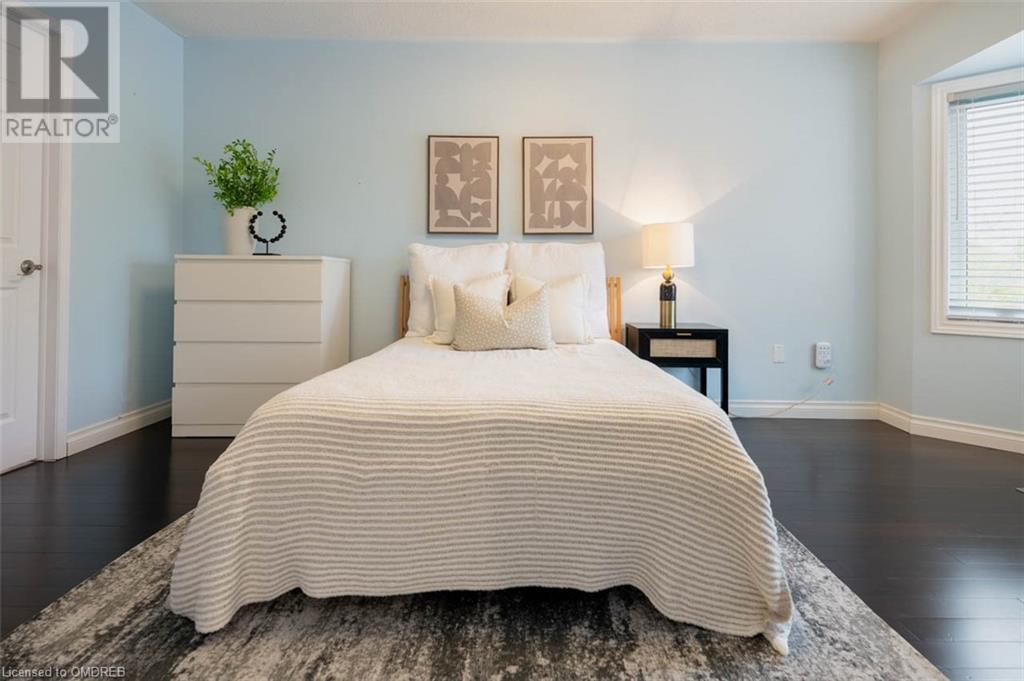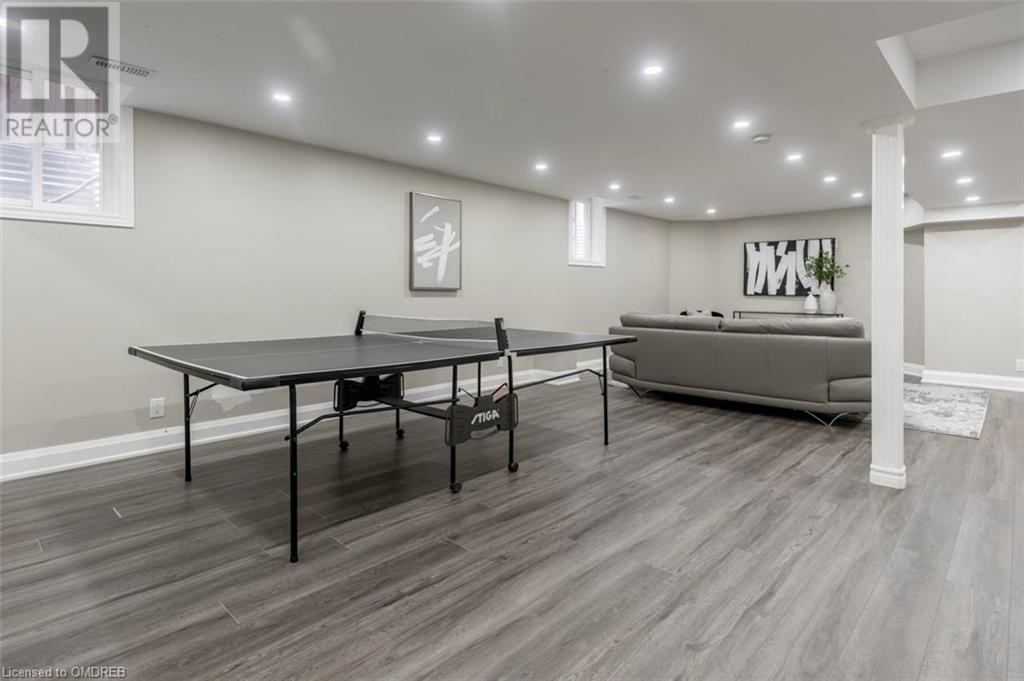4 Bedroom
5 Bathroom
4623 sqft
2 Level
Fireplace
Central Air Conditioning
Lawn Sprinkler
$1,698,000
Have you been searching for a pristine home in the heart of Mississauga's East Credit neighbourhood? This beautiful property features 3,440 sq. ft. of elegant space, four bedrooms and five bathrooms plus a beautifully finished basement. Discover a grand foyer with sophisticated living areas, nine-foot smooth ceilings, artisanal crown moulding, and premium 7 1/2” wide engineered hardwood floors. The expansive open-concept kitchen is a culinary dream, featuring quartz countertops, modern stainless steel appliances, and a coffee station, perfect for morning delights. The primary suite is a relaxing space with a large walk-in closet, an elegant freestanding deep soaker tub, and a frameless glass shower equipped with a Moen® rainfall shower panel. Enjoy a fully fenced backyard with an interlock stone patio, perfect for outdoor gatherings, and a double-car garage with insulated doors. Located near top-rated schools, shopping centers, and easy highway access. This is a must-see! (id:27910)
Property Details
|
MLS® Number
|
40611283 |
|
Property Type
|
Single Family |
|
Amenities Near By
|
Hospital, Place Of Worship, Playground, Public Transit, Schools, Shopping |
|
Community Features
|
Community Centre, School Bus |
|
Equipment Type
|
Furnace, Other |
|
Parking Space Total
|
6 |
|
Rental Equipment Type
|
Furnace, Other |
Building
|
Bathroom Total
|
5 |
|
Bedrooms Above Ground
|
4 |
|
Bedrooms Total
|
4 |
|
Appliances
|
Dishwasher, Dryer, Refrigerator, Stove, Washer, Microwave Built-in, Garage Door Opener |
|
Architectural Style
|
2 Level |
|
Basement Development
|
Finished |
|
Basement Type
|
Full (finished) |
|
Constructed Date
|
1993 |
|
Construction Style Attachment
|
Detached |
|
Cooling Type
|
Central Air Conditioning |
|
Exterior Finish
|
Brick |
|
Fire Protection
|
Smoke Detectors |
|
Fireplace Present
|
Yes |
|
Fireplace Total
|
1 |
|
Foundation Type
|
Poured Concrete |
|
Half Bath Total
|
1 |
|
Heating Fuel
|
Natural Gas |
|
Stories Total
|
2 |
|
Size Interior
|
4623 Sqft |
|
Type
|
House |
|
Utility Water
|
Municipal Water |
Parking
Land
|
Access Type
|
Road Access, Highway Access |
|
Acreage
|
No |
|
Land Amenities
|
Hospital, Place Of Worship, Playground, Public Transit, Schools, Shopping |
|
Landscape Features
|
Lawn Sprinkler |
|
Sewer
|
Municipal Sewage System |
|
Size Depth
|
110 Ft |
|
Size Frontage
|
40 Ft |
|
Size Total Text
|
Under 1/2 Acre |
|
Zoning Description
|
R4 |
Rooms
| Level |
Type |
Length |
Width |
Dimensions |
|
Second Level |
4pc Bathroom |
|
|
4'11'' x 8'10'' |
|
Second Level |
Bedroom |
|
|
16'0'' x 24'0'' |
|
Second Level |
4pc Bathroom |
|
|
10'9'' x 10'4'' |
|
Second Level |
Bedroom |
|
|
16'9'' x 10'9'' |
|
Second Level |
Bedroom |
|
|
13'10'' x 10'5'' |
|
Second Level |
Full Bathroom |
|
|
10'8'' x 16'0'' |
|
Second Level |
Primary Bedroom |
|
|
19'5'' x 17'7'' |
|
Basement |
Den |
|
|
11'2'' x 14'0'' |
|
Basement |
3pc Bathroom |
|
|
9'2'' x 5'4'' |
|
Basement |
Gym |
|
|
21'6'' x 17'7'' |
|
Basement |
Recreation Room |
|
|
18'5'' x 31'1'' |
|
Main Level |
2pc Bathroom |
|
|
6'2'' x 4'3'' |
|
Main Level |
Laundry Room |
|
|
11'0'' x 8'2'' |
|
Main Level |
Kitchen |
|
|
20'1'' x 12'2'' |
|
Main Level |
Living Room |
|
|
17'10'' x 14'1'' |
|
Main Level |
Office |
|
|
10'6'' x 10'3'' |
|
Main Level |
Dining Room |
|
|
14'5'' x 10'6'' |
|
Main Level |
Den |
|
|
18'9'' x 10'6'' |






































