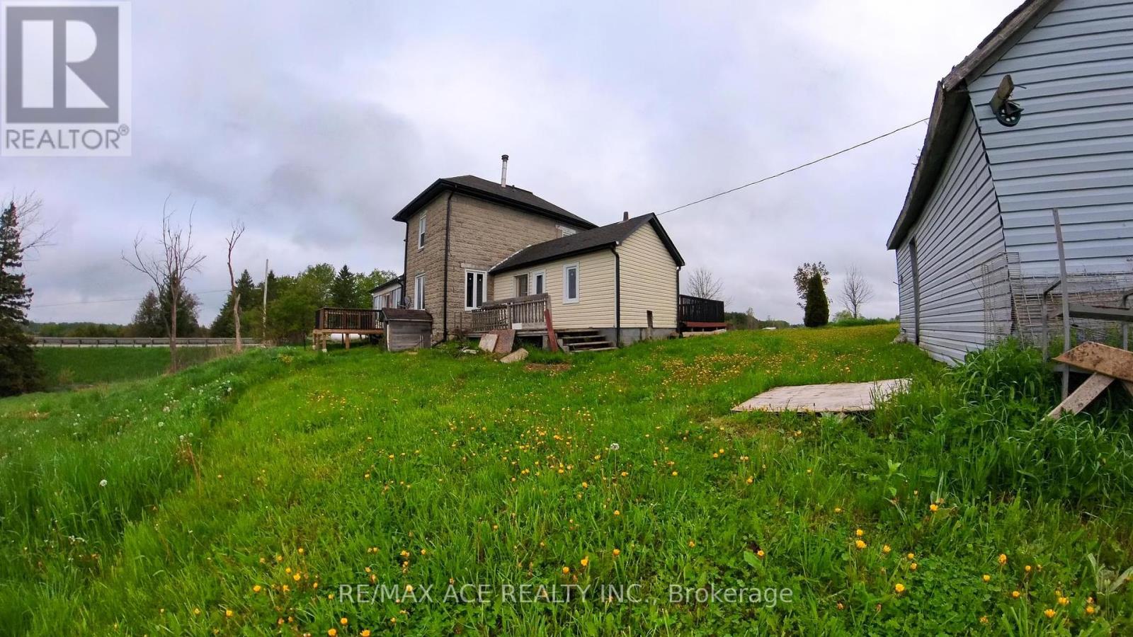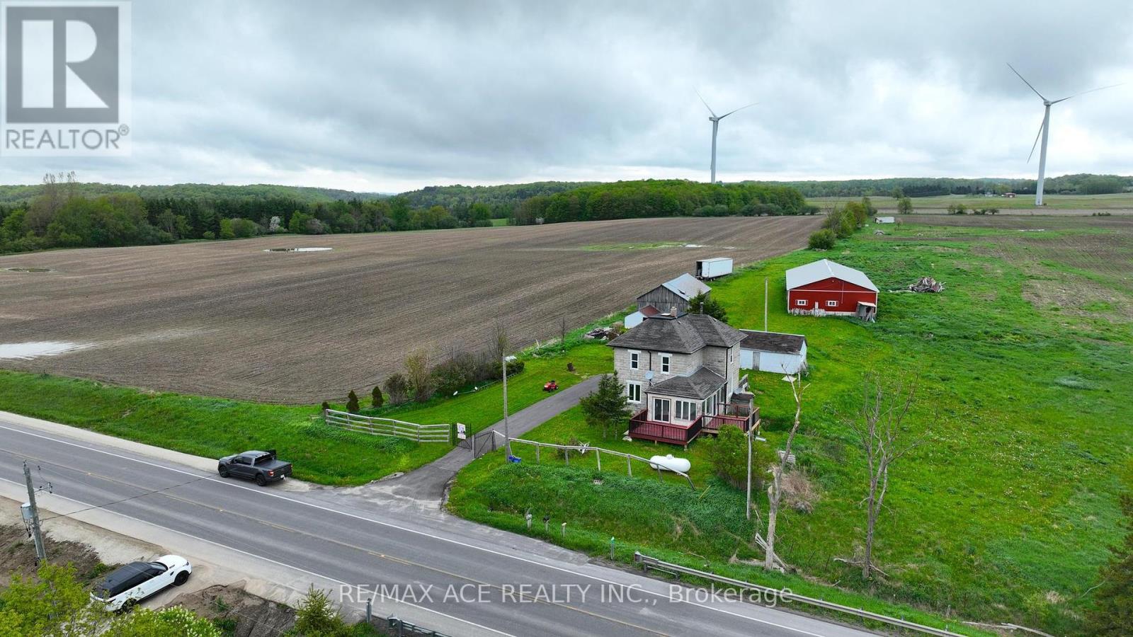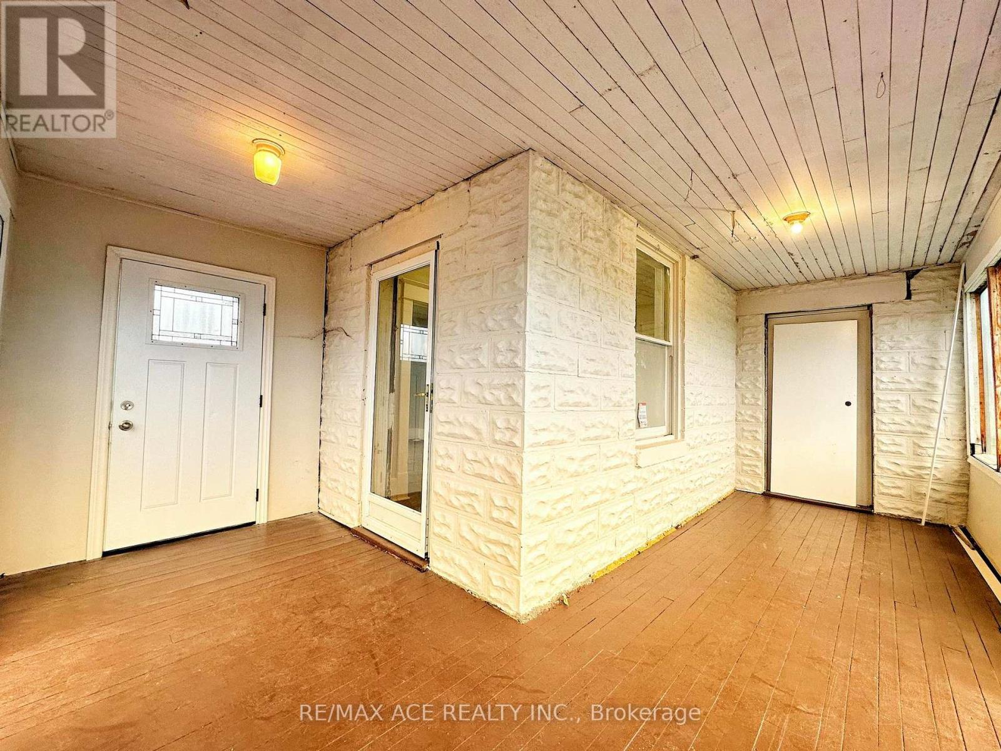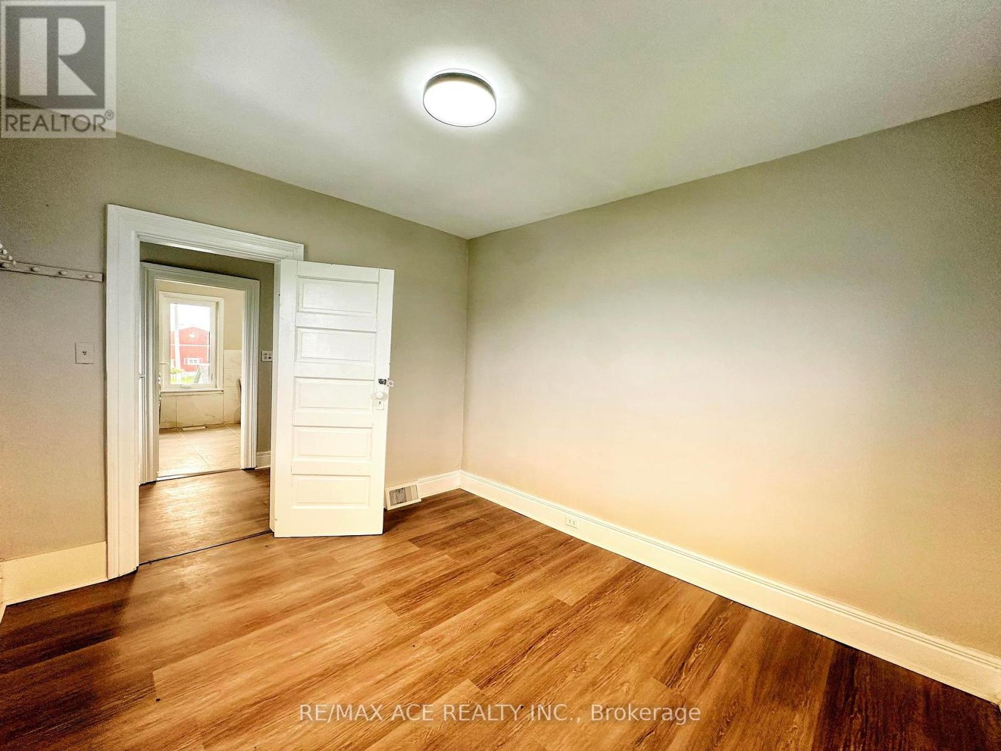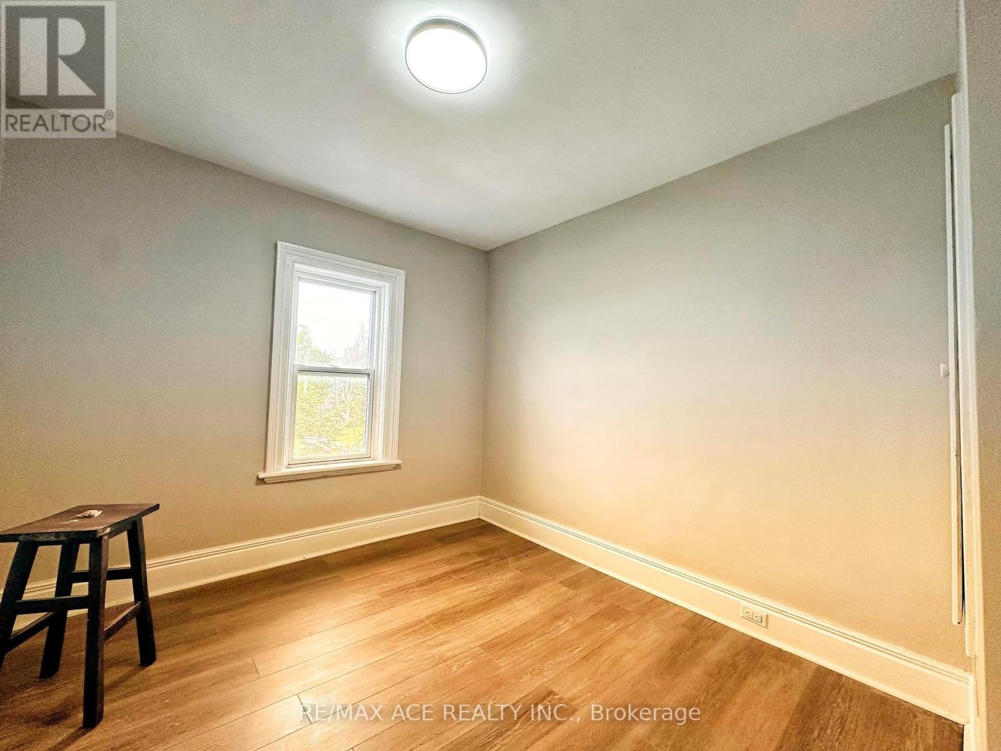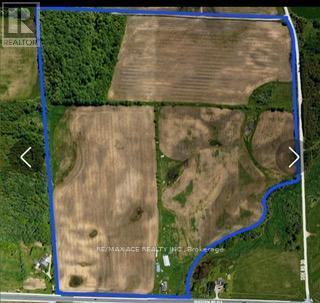5 Bedroom
2 Bathroom
Forced Air
$1,990,000
89 Acres Farm land ,with 4-Bedroom 2-Story House ,and also you can build a one more new house, big barn (80x40) small barn (65x30)and 2 shed, Excellent Location! Fully Renovated 4 Bed 2 Bath And laminate floor , Brights/Spacious bedroom, 10 Parking ,65 farming lands ,1 hours from Toronto,,10Minutes From Shelburne, 45 Minutes From Brampton, 25 Minutes From Collingwood And Blue Mountain, Renovation Home Open Concept Kitchen/Living/Dining With Luxurious Living Space, 4 Bedrooms, 2Bathrooms, Plus A Spacious Loft, Approx 2000 Sq Ft Perfect For Large Extended Families & Big Space for Entertaining with Friends. 2 Huge Walk Out Deck. **** EXTRAS **** All Elfs, S/S Fridge, Stove, Washer & Dry (id:27910)
Property Details
|
MLS® Number
|
X8363220 |
|
Property Type
|
Single Family |
|
Community Name
|
Rural Melancthon |
|
Amenities Near By
|
Park, Schools |
|
Features
|
Ravine |
|
Parking Space Total
|
10 |
Building
|
Bathroom Total
|
2 |
|
Bedrooms Above Ground
|
4 |
|
Bedrooms Below Ground
|
1 |
|
Bedrooms Total
|
5 |
|
Basement Development
|
Unfinished |
|
Basement Type
|
N/a (unfinished) |
|
Construction Style Attachment
|
Detached |
|
Exterior Finish
|
Brick |
|
Foundation Type
|
Concrete |
|
Heating Fuel
|
Propane |
|
Heating Type
|
Forced Air |
|
Stories Total
|
2 |
|
Type
|
House |
Land
|
Acreage
|
No |
|
Land Amenities
|
Park, Schools |
|
Sewer
|
Septic System |
|
Size Irregular
|
87.35 X 87.35 Ft |
|
Size Total Text
|
87.35 X 87.35 Ft |
Rooms
| Level |
Type |
Length |
Width |
Dimensions |
|
Basement |
Utility Room |
|
|
Measurements not available |
|
Upper Level |
Primary Bedroom |
3.66 m |
3.04 m |
3.66 m x 3.04 m |
|
Upper Level |
Bedroom 2 |
3.35 m |
3.66 m |
3.35 m x 3.66 m |
|
Upper Level |
Bedroom 3 |
3.35 m |
3.04 m |
3.35 m x 3.04 m |
|
Upper Level |
Bathroom |
|
|
Measurements not available |
|
Upper Level |
Laundry Room |
|
|
Measurements not available |
|
Ground Level |
Kitchen |
3.66 m |
8.23 m |
3.66 m x 8.23 m |
|
Ground Level |
Living Room |
4.26 m |
3.66 m |
4.26 m x 3.66 m |
|
Ground Level |
Bedroom 4 |
4.19 m |
4.22 m |
4.19 m x 4.22 m |
|
Ground Level |
Bathroom |
|
|
Measurements not available |
Utilities





