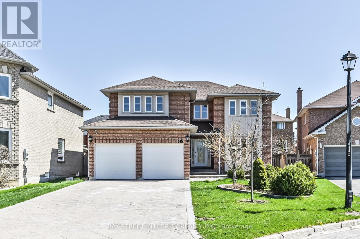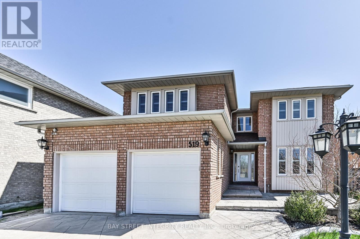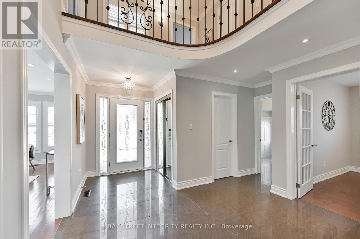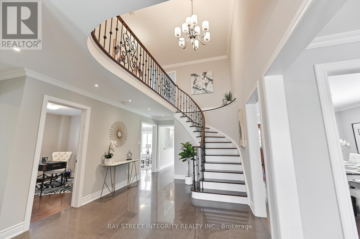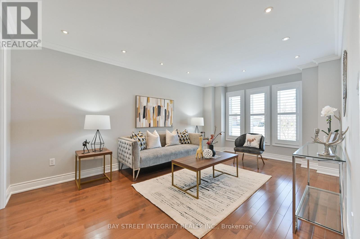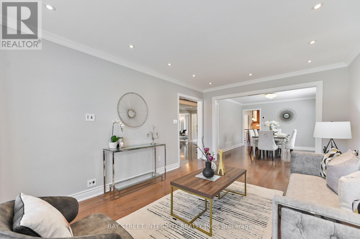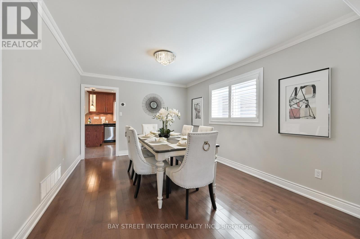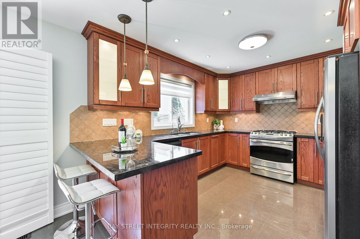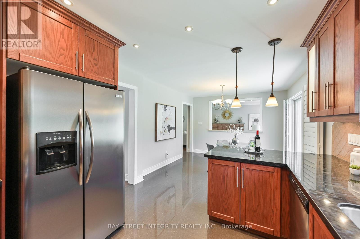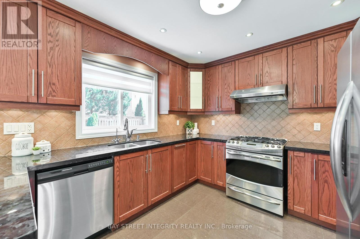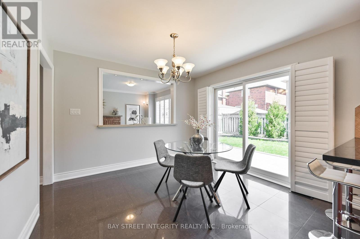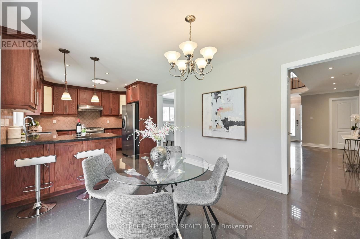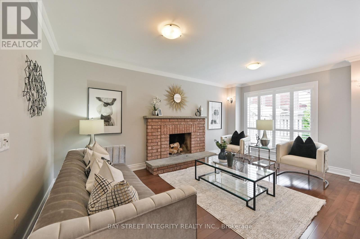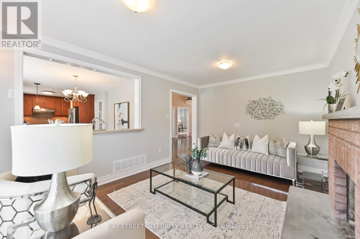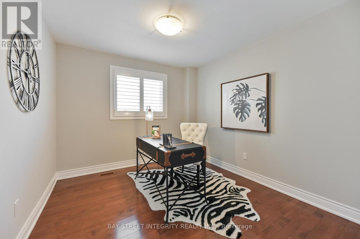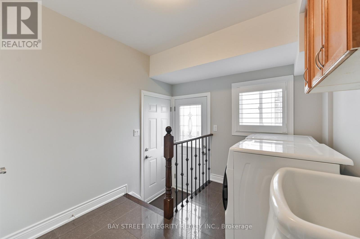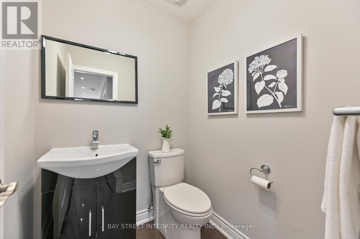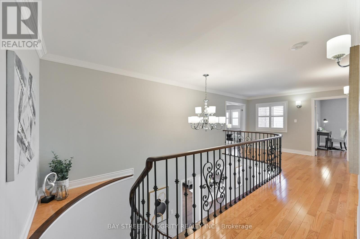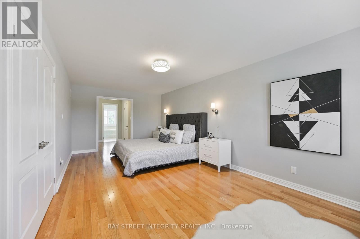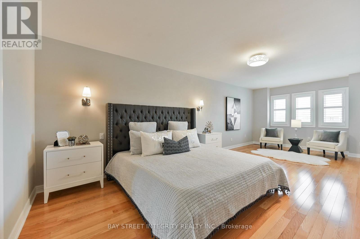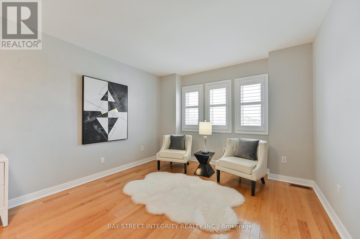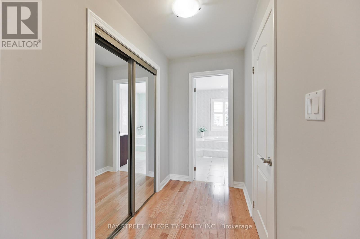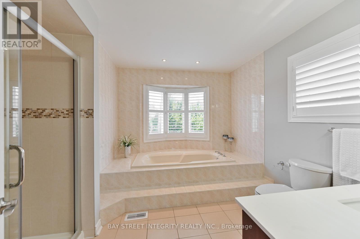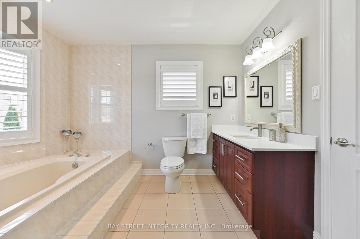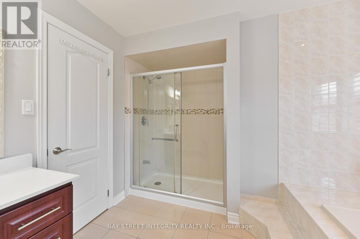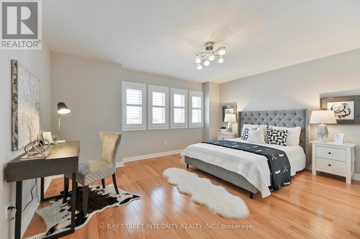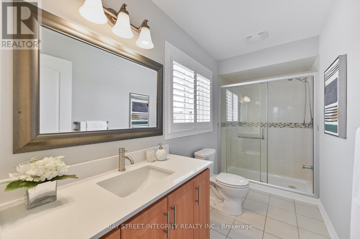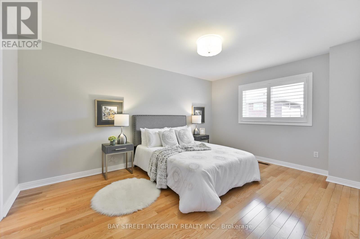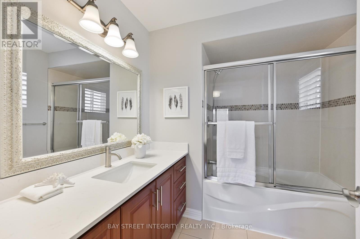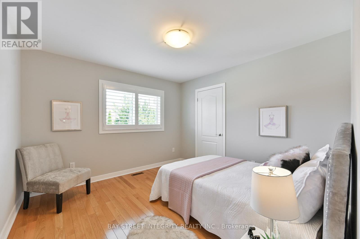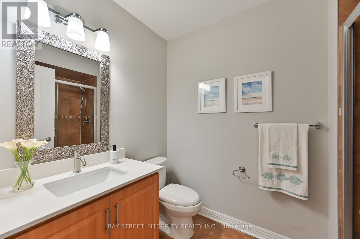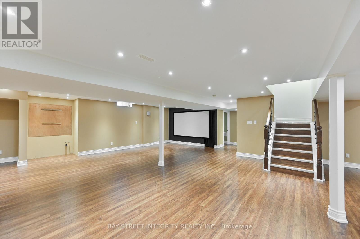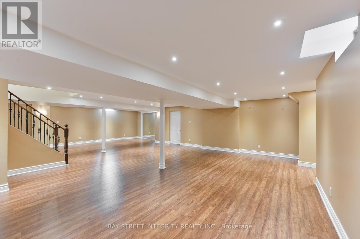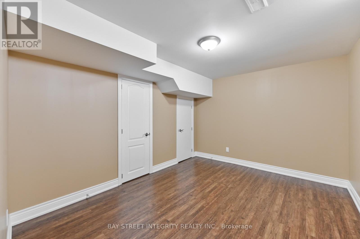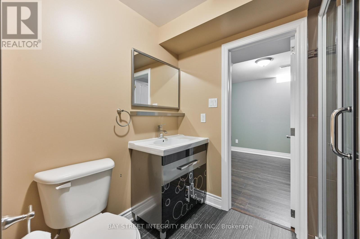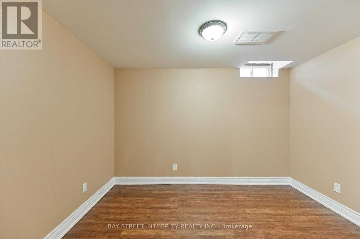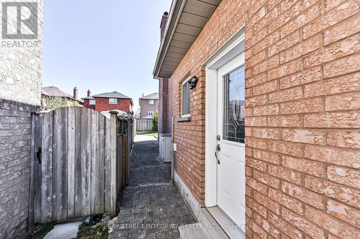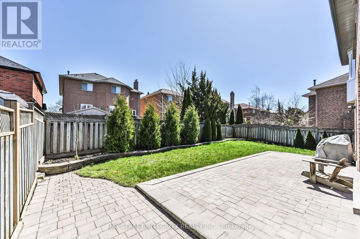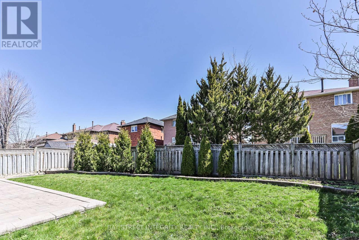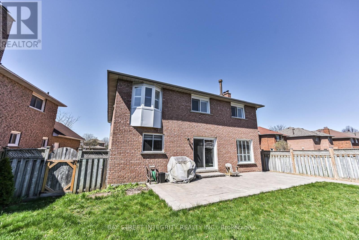519 Veale Pl Newmarket, Ontario L3Y 8H9
$1,399,000
Stunning Double Garage Detached Home On Premium Lot Nestled In A Quiet & Private Cul-De-Sac. Pie-shaped Lot Back Widen To 60 Ft. 3223 Sq Ft Per Mpac. $$$ Spent On Upgrades: Hardwood Flooring And Smooth Ceiling Throughout, Gourmet Kitchen W/Stainless Steel Appliances, Solid Wood Cabinets, Granite Counter Top & Backsplash. Crown Moulding On Ground & Second Floor, Lots Of Pot Lights. Private Office Ideal For Work From Home. Upgraded Staircase W/Metal Railings. Four Full Bathrooms On Second Floor! Professionally Finished Basement Features Laminate Throughout, Smooth Ceiling & Pot Lights, 3 Pc Bathroom, And 2 Bedrooms. Interlock In The Backyard. Walk To Bogart Public School & Newmarket High School. Mins To Hwy 404, Shops & Restaurants. **** EXTRAS **** All Existing Appliances: Fridge, Stove, Range Hood, B/I Dishwasher, Washer & Dryer. All Electric Light Fixtures. (id:27910)
Open House
This property has open houses!
2:00 pm
Ends at:4:00 pm
2:00 pm
Ends at:4:00 pm
Property Details
| MLS® Number | N8268286 |
| Property Type | Single Family |
| Community Name | Gorham-College Manor |
| Amenities Near By | Park, Public Transit, Schools |
| Community Features | Community Centre |
| Parking Space Total | 7 |
Building
| Bathroom Total | 6 |
| Bedrooms Above Ground | 4 |
| Bedrooms Below Ground | 2 |
| Bedrooms Total | 6 |
| Basement Development | Finished |
| Basement Type | N/a (finished) |
| Construction Style Attachment | Detached |
| Cooling Type | Central Air Conditioning |
| Exterior Finish | Brick |
| Heating Fuel | Natural Gas |
| Heating Type | Forced Air |
| Stories Total | 2 |
| Type | House |
Parking
| Attached Garage |
Land
| Acreage | No |
| Land Amenities | Park, Public Transit, Schools |
| Size Irregular | 57.28 X 114.15 Ft ; North: 144.26 Ft, Back:60.77 Ft |
| Size Total Text | 57.28 X 114.15 Ft ; North: 144.26 Ft, Back:60.77 Ft |
Rooms
| Level | Type | Length | Width | Dimensions |
|---|---|---|---|---|
| Second Level | Primary Bedroom | 7.32 m | 3.47 m | 7.32 m x 3.47 m |
| Second Level | Bedroom 2 | 3.84 m | 4.69 m | 3.84 m x 4.69 m |
| Second Level | Bedroom 3 | 4.66 m | 3.35 m | 4.66 m x 3.35 m |
| Second Level | Bedroom 4 | 3.35 m | 3.35 m | 3.35 m x 3.35 m |
| Basement | Bedroom | 3.29 m | 3.38 m | 3.29 m x 3.38 m |
| Basement | Bedroom | 2.96 m | 3.72 m | 2.96 m x 3.72 m |
| Basement | Recreational, Games Room | 7.74 m | 10.21 m | 7.74 m x 10.21 m |
| Ground Level | Living Room | 5.3 m | 3.47 m | 5.3 m x 3.47 m |
| Ground Level | Dining Room | 4.48 m | 3.47 m | 4.48 m x 3.47 m |
| Ground Level | Kitchen | 6.73 m | 3.26 m | 6.73 m x 3.26 m |
| Ground Level | Family Room | 5.21 m | 3.35 m | 5.21 m x 3.35 m |
| Ground Level | Office | 3.29 m | 2.99 m | 3.29 m x 2.99 m |

