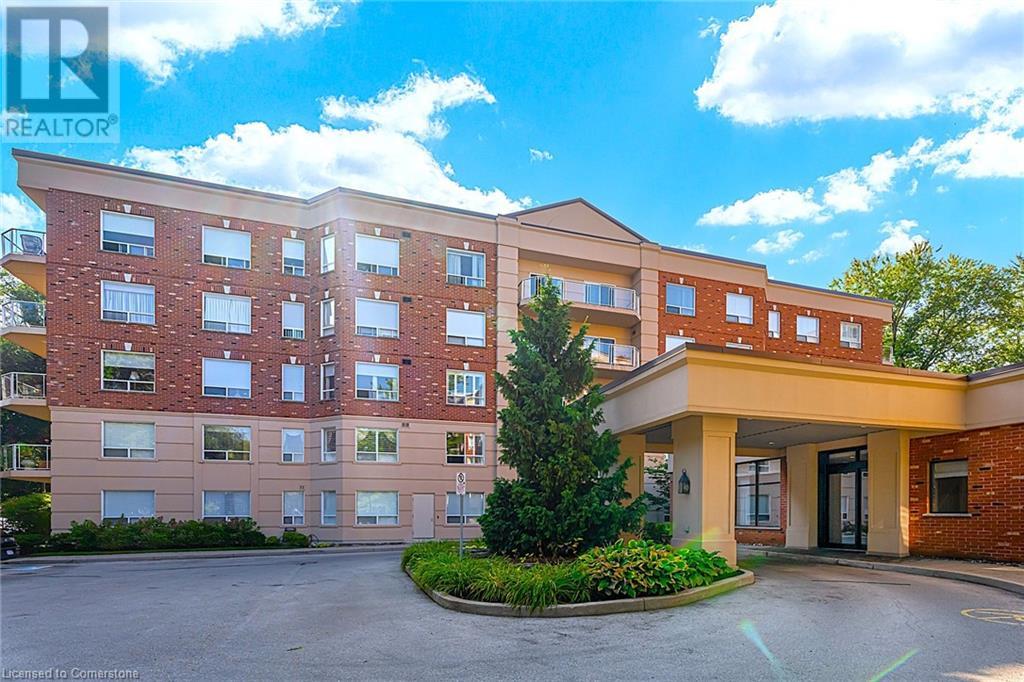5194 Lakeshore Road Unit# 506 Burlington, Ontario L7L 6P5
$3,900 MonthlyInsurance, Heat, Water
Experience Luxury Living at The Waterford: Stunning 2 Bedroom plus den, Waterfront Penthouse. Discover unparalleled elegance in this bright and airy 1177 sqft. penthouse suite at The Waterford. Boasting breathtaking views of Lake Ontario from all rooms in the unit. This upscale residence features an open-concept kitchen, dining, and living area adorned with hardwood floors, granite countertops, and 9-ft ceilings with pot lights. Step out onto your private balcony and savor the picturesque scenery and unobstructed 180 degree water views...you won't find a better view in the city! The primary bedroom is a true retreat, complete with a spa-inspired 4-piece ensuite and a spacious walk-in closet. There's a full second bedroom and a den with lake views, which could be used as an office or second TV room. Enjoy the convenience of a full laundry room, two indoor parking spaces, and a storage locker. Elevate your lifestyle with premium building amenities, including a state-of-the-art exercise room, advanced security system, party room, and ample visitor parking. Embrace sophistication and comfort in every detail of this exceptional building. Don't miss the chance to make this luxurious penthouse your own. Schedule your viewing today! AAA tenants, no smoking no pets! (id:27910)
Property Details
| MLS® Number | 40648732 |
| Property Type | Single Family |
| Features | Southern Exposure, Balcony, No Pet Home, Automatic Garage Door Opener |
| ParkingSpaceTotal | 2 |
| StorageType | Locker |
| ViewType | Lake View |
| WaterFrontType | Waterfront |
Building
| BathroomTotal | 2 |
| BedroomsAboveGround | 2 |
| BedroomsBelowGround | 1 |
| BedroomsTotal | 3 |
| Amenities | Exercise Centre, Party Room |
| Appliances | Dishwasher, Dryer, Refrigerator, Stove, Microwave Built-in, Window Coverings, Garage Door Opener |
| BasementType | None |
| ConstructionStyleAttachment | Attached |
| CoolingType | Central Air Conditioning |
| ExteriorFinish | Stucco |
| FoundationType | Poured Concrete |
| HeatingType | Forced Air |
| StoriesTotal | 1 |
| SizeInterior | 1177 Sqft |
| Type | Apartment |
| UtilityWater | Municipal Water |
Parking
| Underground | |
| Covered |
Land
| Acreage | No |
| Sewer | Municipal Sewage System |
| SurfaceWater | Lake |
| ZoningDescription | Ph4-190 |
Rooms
| Level | Type | Length | Width | Dimensions |
|---|---|---|---|---|
| Main Level | Laundry Room | Measurements not available | ||
| Main Level | 3pc Bathroom | Measurements not available | ||
| Main Level | Full Bathroom | Measurements not available | ||
| Main Level | Primary Bedroom | 10'6'' x 14'7'' | ||
| Main Level | Bedroom | 9'1'' x 13'9'' | ||
| Main Level | Den | 9'0'' x 8'7'' | ||
| Main Level | Living Room | 11'4'' x 18'4'' | ||
| Main Level | Dining Room | 10'8'' x 7'11'' | ||
| Main Level | Kitchen | 10'8'' x 8'9'' |






























