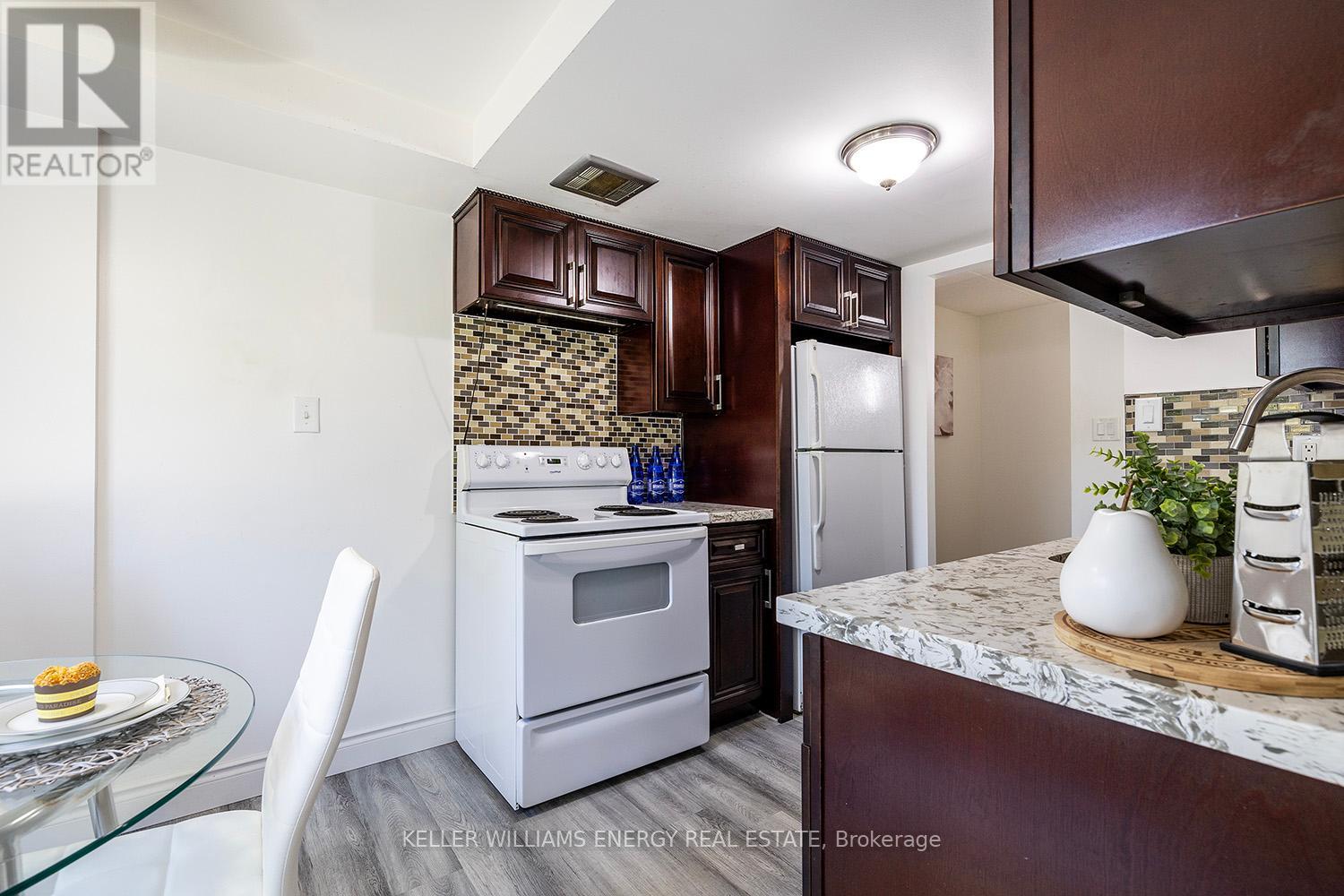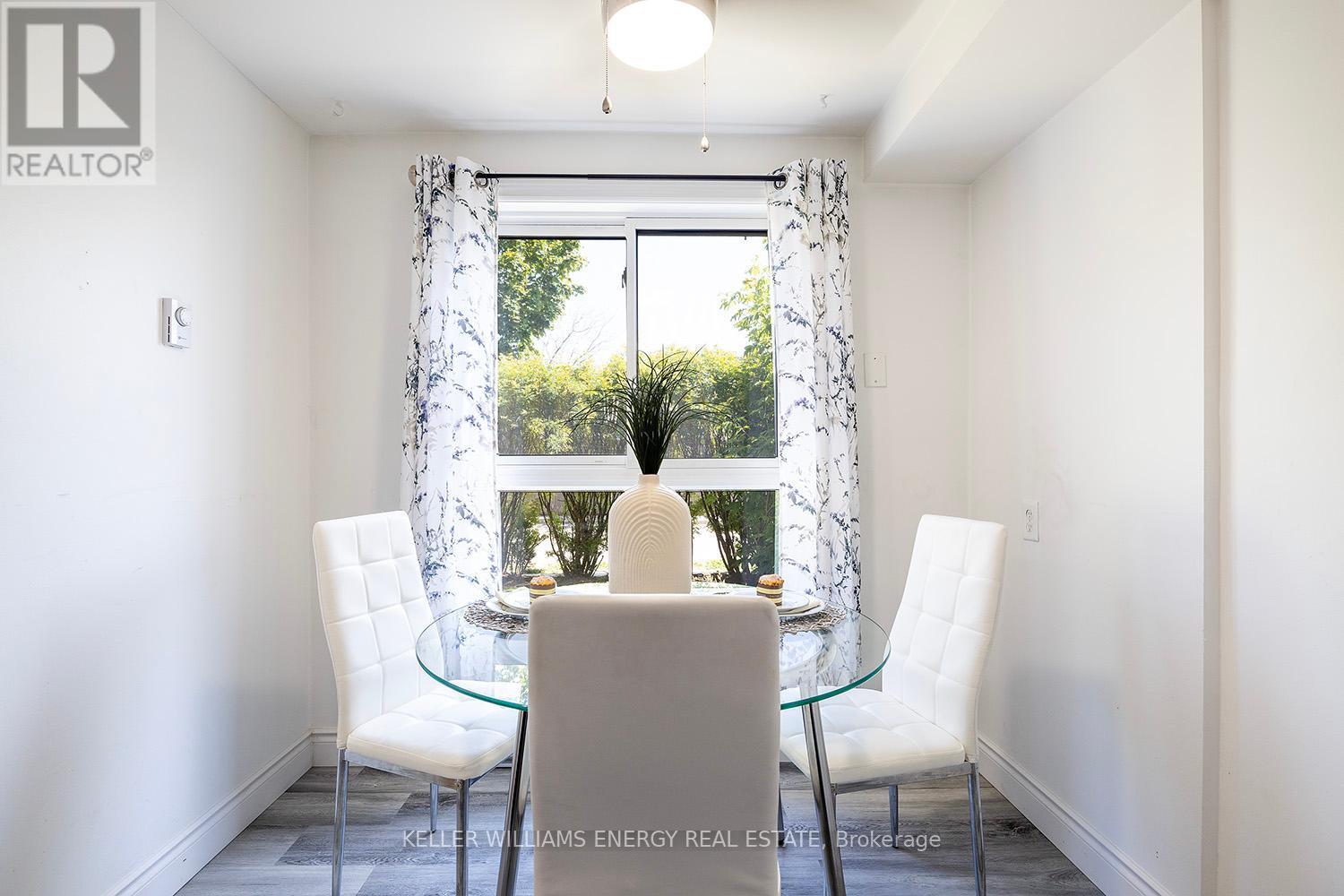3 Bedroom
2 Bathroom
Baseboard Heaters
$499,900Maintenance,
$559.68 Monthly
Location Location Location! Spacious 2-Story, 3 Bedroom Ground Level Condo Townhouse, Perfect For A First Time-Home Buyer, Family, Investors, And Downsizer! Main Floor Beautifully Renovated In 2022, Including Kitchen, Quartz Counters, Backsplash, Flooring! In the Kitchen you will find Plenty Of Storage Space And A Cozy Eat-In Area with Large Window Overlooking Gardens! Open-Concept Layout With Spacious Living And Dining Room With Laminate Flooring and Walk Out To Private Side Yard. Upper Floor Features 3 Spacious Bedrooms With Large Windows allowing Plenty Of Natural Sunlight & A Large Walk in Closet! Private Laundry Room in the Basement with a 2 Piece Bath and ample storage!! **** EXTRAS **** Beautiful, Private Side yard! Walking Distance To Transit, UOIT, Durham College, Shopping Plus Easy Access To 401 And 407. Secure Intercom For Building Access. Surface Parking Spot (#52), With Close Proximity To Property Entrance (id:27910)
Property Details
|
MLS® Number
|
E8436044 |
|
Property Type
|
Single Family |
|
Community Name
|
Centennial |
|
Amenities Near By
|
Park, Public Transit, Schools |
|
Community Features
|
Pet Restrictions, School Bus |
|
Features
|
In Suite Laundry |
|
Parking Space Total
|
1 |
|
Structure
|
Patio(s) |
Building
|
Bathroom Total
|
2 |
|
Bedrooms Above Ground
|
3 |
|
Bedrooms Total
|
3 |
|
Appliances
|
Dryer, Refrigerator, Stove, Washer |
|
Basement Type
|
Full |
|
Exterior Finish
|
Brick |
|
Heating Fuel
|
Electric |
|
Heating Type
|
Baseboard Heaters |
|
Stories Total
|
2 |
|
Type
|
Row / Townhouse |
Land
|
Acreage
|
No |
|
Land Amenities
|
Park, Public Transit, Schools |
Rooms
| Level |
Type |
Length |
Width |
Dimensions |
|
Second Level |
Primary Bedroom |
4.1 m |
3.02 m |
4.1 m x 3.02 m |
|
Second Level |
Bedroom 2 |
3.36 m |
2.43 m |
3.36 m x 2.43 m |
|
Second Level |
Bedroom 3 |
4.12 m |
2.45 m |
4.12 m x 2.45 m |
|
Lower Level |
Laundry Room |
5.53 m |
4.11 m |
5.53 m x 4.11 m |
|
Main Level |
Kitchen |
3.92 m |
2.45 m |
3.92 m x 2.45 m |
|
Main Level |
Dining Room |
5.53 m |
4.11 m |
5.53 m x 4.11 m |
|
Main Level |
Living Room |
5.53 m |
4.11 m |
5.53 m x 4.11 m |



























