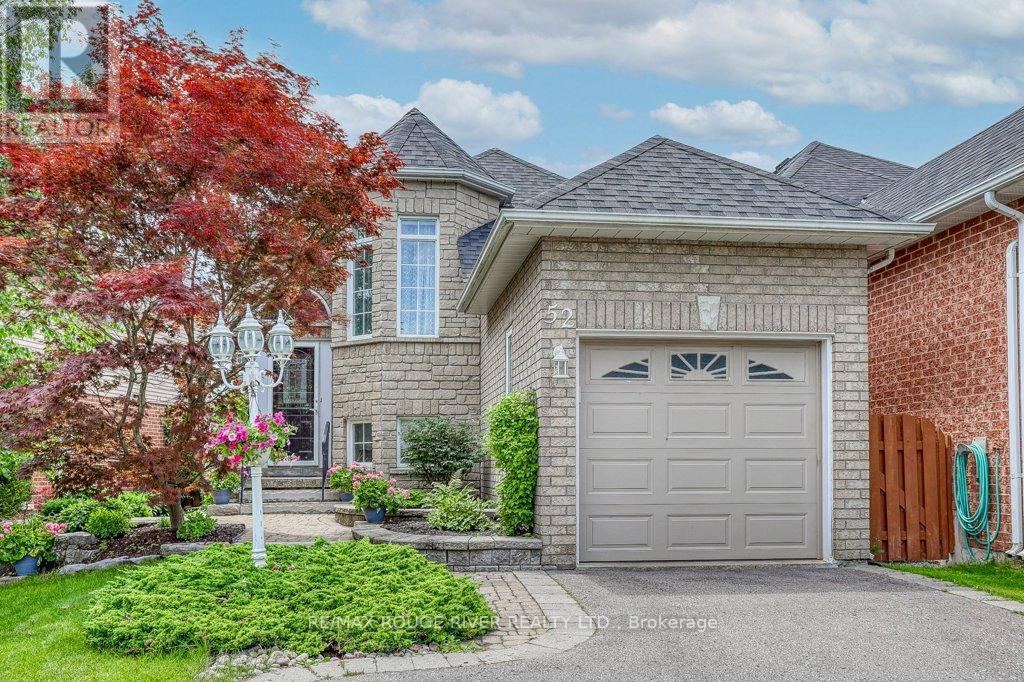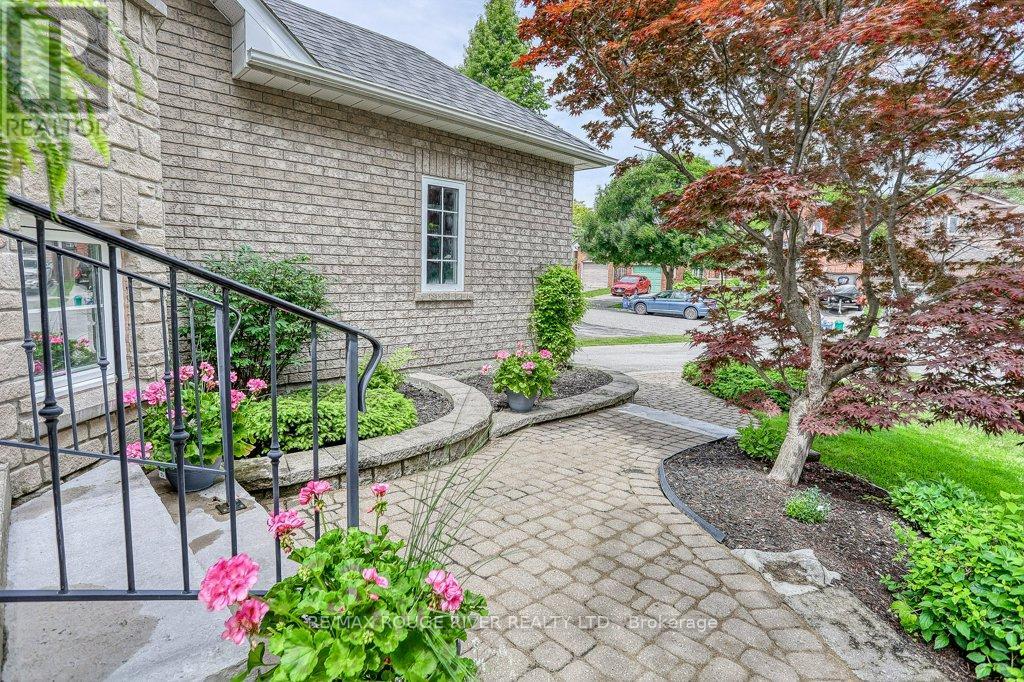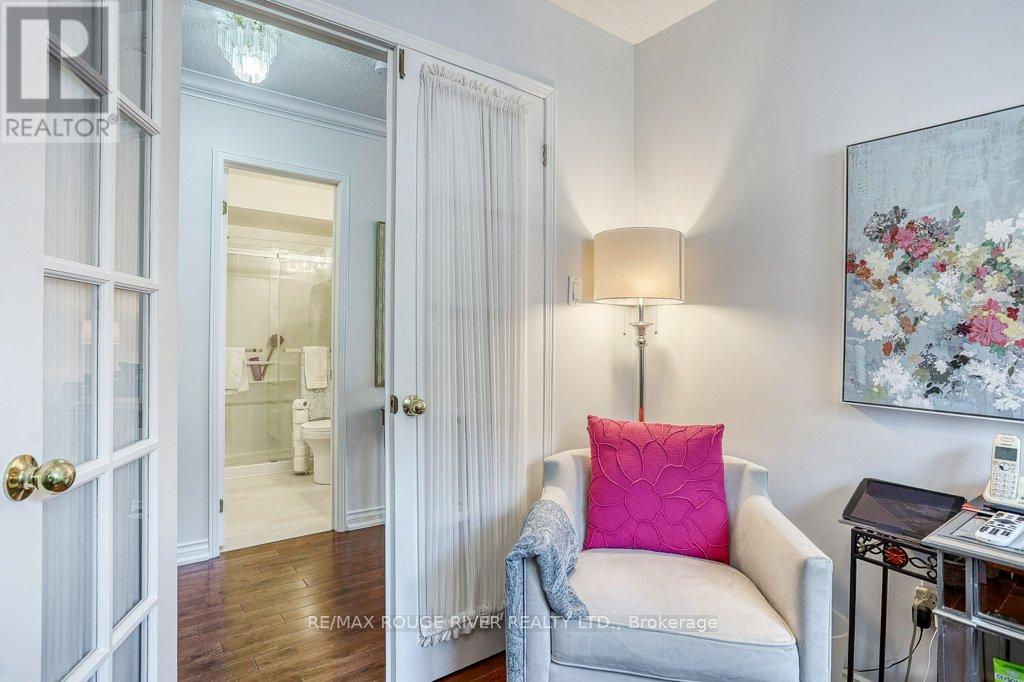3 Bedroom
2 Bathroom
Raised Bungalow
Fireplace
Central Air Conditioning
Forced Air
$799,900
The lovely 2 plus 1 bedroom raised bungalow located on a quiet neighborhood street in historic Bowmanville is close to all amenities. Beautifully maintained &meticulously kept, this one owner home with an in-law basement unit is one you will not want to miss. Standing out from the rest this home welcome you with aesthetically pleasing stonework on the front of the home surrounded by lovely landscaping & capacity to accommodate three vehicles. Upgraded eat-in kitchen with b/i stainless steel appliances including fridge, stove, dishwasher & microwave, quart countertop, pot lights, undercounter lighting and hardwood floor. Beautiful living room with bright, oversized windows in the turret area & gleaming hardwood floors. Large master with hardwood floors, double closet & California shutters; 2nd bedroom/den with hardwood flooring and California shutters. Upgraded 3 pc bath with glassed in shower. Both units have their own laundry facilities. Newer shed & deck in backyard. **** EXTRAS **** Separate entrance to lower apt with kit, living room with gas fireplace, 3pc bath with glassed in shower, laundry, storage room plus crawl space. Beautifully kept private backyard. Please refer to IGuide & photos for more info!! (id:27910)
Property Details
|
MLS® Number
|
E9004046 |
|
Property Type
|
Single Family |
|
Community Name
|
Bowmanville |
|
Amenities Near By
|
Hospital, Park, Place Of Worship, Public Transit, Schools |
|
Parking Space Total
|
3 |
Building
|
Bathroom Total
|
2 |
|
Bedrooms Above Ground
|
2 |
|
Bedrooms Below Ground
|
1 |
|
Bedrooms Total
|
3 |
|
Appliances
|
Dishwasher, Dryer, Microwave, Refrigerator, Stove, Washer |
|
Architectural Style
|
Raised Bungalow |
|
Basement Features
|
Apartment In Basement |
|
Basement Type
|
N/a |
|
Construction Style Attachment
|
Link |
|
Cooling Type
|
Central Air Conditioning |
|
Exterior Finish
|
Stone, Vinyl Siding |
|
Fireplace Present
|
Yes |
|
Foundation Type
|
Block |
|
Heating Fuel
|
Natural Gas |
|
Heating Type
|
Forced Air |
|
Stories Total
|
1 |
|
Type
|
House |
|
Utility Water
|
Municipal Water |
Parking
Land
|
Acreage
|
No |
|
Land Amenities
|
Hospital, Park, Place Of Worship, Public Transit, Schools |
|
Sewer
|
Sanitary Sewer |
|
Size Irregular
|
36.19 X 131.17 Ft ; Irregular |
|
Size Total Text
|
36.19 X 131.17 Ft ; Irregular|under 1/2 Acre |
Rooms
| Level |
Type |
Length |
Width |
Dimensions |
|
Lower Level |
Recreational, Games Room |
4.06 m |
3.98 m |
4.06 m x 3.98 m |
|
Lower Level |
Kitchen |
2.95 m |
2.3 m |
2.95 m x 2.3 m |
|
Lower Level |
Bedroom |
4.7 m |
4.52 m |
4.7 m x 4.52 m |
|
Lower Level |
Utility Room |
2.3 m |
1.22 m |
2.3 m x 1.22 m |
|
Lower Level |
Workshop |
3.42 m |
2.9 m |
3.42 m x 2.9 m |
|
Main Level |
Living Room |
4.97 m |
4.19 m |
4.97 m x 4.19 m |
|
Main Level |
Kitchen |
4.64 m |
3.35 m |
4.64 m x 3.35 m |
|
Main Level |
Primary Bedroom |
3.47 m |
3.04 m |
3.47 m x 3.04 m |
|
Main Level |
Bedroom 2 |
2.82 m |
2.38 m |
2.82 m x 2.38 m |









































