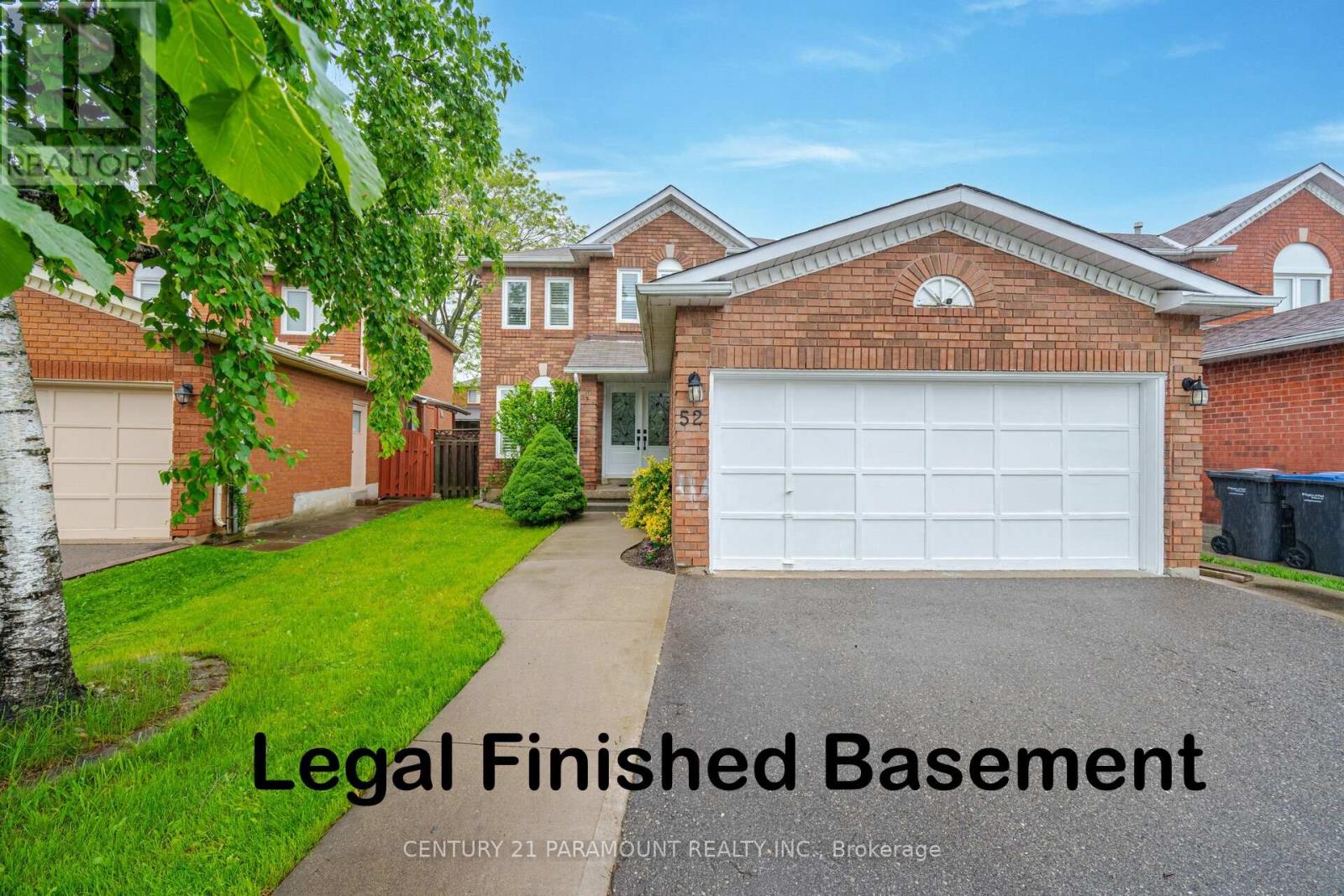5 Bedroom
4 Bathroom
Fireplace
Central Air Conditioning
Forced Air
$1,340,000
High Demand Area. DBL Dr Ent., Main floor Laundry W/Door to Garage, Living/Dining Sep Rm W/Hardwood Flrs & French Door, Main Flr Large Fam Rm With Fireplace, Master Br Step Up Deep Tub & Sep. Shower, His/Her Closet. 1 Br Legal Bsmt Apt. **** EXTRAS **** Fully Renovated With Upgraded Windows. Close To Schools, Hwy 410, Transit, and shops. Child Saft Dead-End St. (id:27910)
Property Details
|
MLS® Number
|
W8395560 |
|
Property Type
|
Single Family |
|
Community Name
|
Fletcher's Creek South |
|
Amenities Near By
|
Park, Place Of Worship, Public Transit, Schools |
|
Community Features
|
School Bus |
|
Parking Space Total
|
4 |
Building
|
Bathroom Total
|
4 |
|
Bedrooms Above Ground
|
4 |
|
Bedrooms Below Ground
|
1 |
|
Bedrooms Total
|
5 |
|
Appliances
|
Dishwasher, Dryer, Refrigerator, Stove, Two Stoves, Washer, Window Coverings |
|
Basement Features
|
Apartment In Basement |
|
Basement Type
|
N/a |
|
Construction Style Attachment
|
Detached |
|
Cooling Type
|
Central Air Conditioning |
|
Exterior Finish
|
Brick |
|
Fireplace Present
|
Yes |
|
Heating Fuel
|
Natural Gas |
|
Heating Type
|
Forced Air |
|
Stories Total
|
2 |
|
Type
|
House |
|
Utility Water
|
Municipal Water |
Parking
Land
|
Acreage
|
No |
|
Land Amenities
|
Park, Place Of Worship, Public Transit, Schools |
|
Sewer
|
Sanitary Sewer |
|
Size Irregular
|
37.57 X 106 Ft |
|
Size Total Text
|
37.57 X 106 Ft |
Rooms
| Level |
Type |
Length |
Width |
Dimensions |
|
Second Level |
Primary Bedroom |
4.99 m |
4.86 m |
4.99 m x 4.86 m |
|
Second Level |
Bedroom 2 |
3.23 m |
3.23 m |
3.23 m x 3.23 m |
|
Second Level |
Bedroom 3 |
3.23 m |
3.05 m |
3.23 m x 3.05 m |
|
Second Level |
Bedroom 4 |
3.05 m |
2.82 m |
3.05 m x 2.82 m |
|
Ground Level |
Living Room |
4.75 m |
3.35 m |
4.75 m x 3.35 m |
|
Ground Level |
Dining Room |
3.84 m |
3.83 m |
3.84 m x 3.83 m |
|
Ground Level |
Kitchen |
5.55 m |
3.44 m |
5.55 m x 3.44 m |
|
Ground Level |
Family Room |
4.86 m |
3.35 m |
4.86 m x 3.35 m |










































