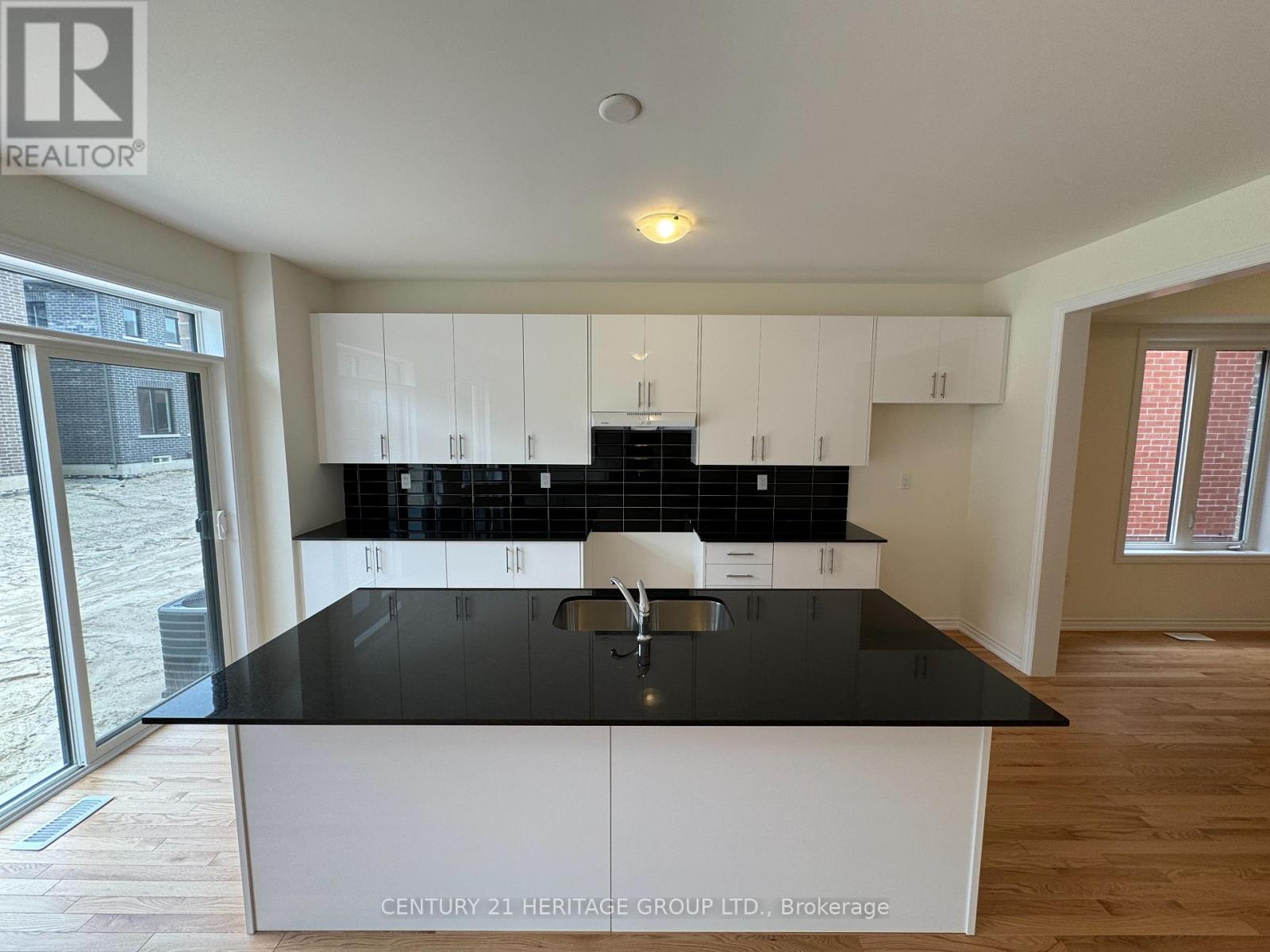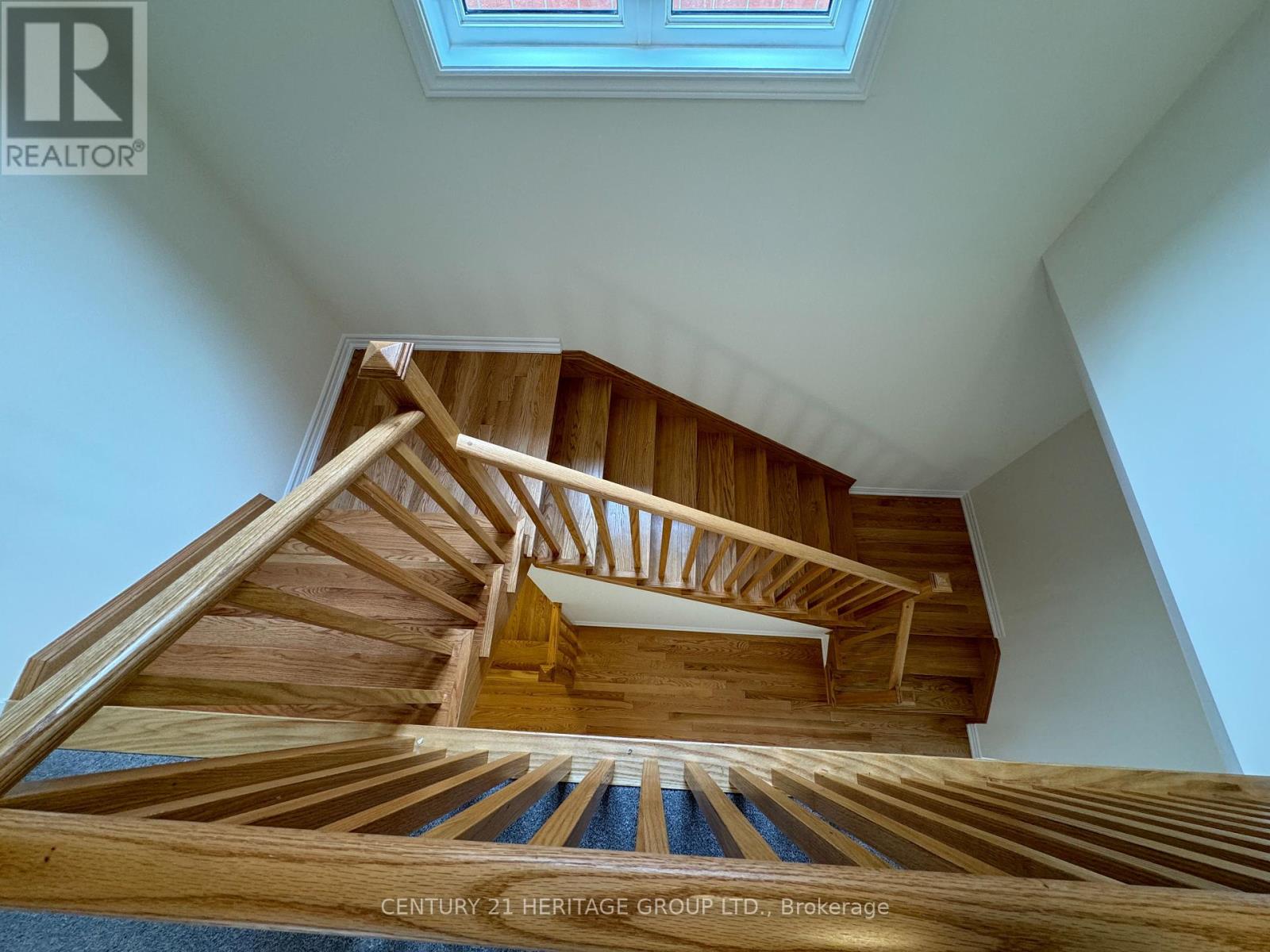4 Bedroom
3 Bathroom
Fireplace
Central Air Conditioning
Forced Air
$3,700 Monthly
BRAND NEW -NEVER LIVED IN- WOW ... Luxury At Its Highest , Modern Design - END UNIT LIKE SEMI- Home In the Prestigious Aurora Trails! Located in Prime Aurora location at Wellington Bayview Area. 2000 SF Of Luxury Living. Open Concept 9Ft smooth Ceiling For Main & 2nd Floors, Features Living And Dining Room With Fireplace Overlooking The Backyard, Modern Kitchen With Granite Countertop, Huge Island, Modern Smooth Cabinet, and Stainless Steel Appliances , Hardwood Floor In Main Floor With Beautiful Matching Oak Staircase, -4 Well Sized Bedrooms- Prim Bedroom With Coffered Ceiling, 4 pc Ensuit, And Walk-In Closet, Convenience 2nd Floor Laundry, 2nd Bedroom With Ceiling To Floor Large Window, Steps To All amenities: Highway 404 exit, Go train, Shopping, Parks, Schools And Much More! **** EXTRAS **** Brand New Appliances( Stainless Steel Stove, Fridge, Dishwasher),2nd Floor Washer And Dryer, AC, Garage Door Opener, Blinds* Appliances And Blinds Will Be Installed Before Closing. (id:27910)
Property Details
|
MLS® Number
|
N9010826 |
|
Property Type
|
Single Family |
|
Community Name
|
Bayview Northeast |
|
Amenities Near By
|
Hospital, Park, Public Transit, Schools |
|
Community Features
|
School Bus |
|
Features
|
In Suite Laundry |
|
Parking Space Total
|
2 |
Building
|
Bathroom Total
|
3 |
|
Bedrooms Above Ground
|
4 |
|
Bedrooms Total
|
4 |
|
Appliances
|
Water Heater |
|
Basement Type
|
Full |
|
Construction Style Attachment
|
Attached |
|
Cooling Type
|
Central Air Conditioning |
|
Exterior Finish
|
Brick |
|
Fireplace Present
|
Yes |
|
Foundation Type
|
Concrete |
|
Heating Fuel
|
Natural Gas |
|
Heating Type
|
Forced Air |
|
Stories Total
|
2 |
|
Type
|
Row / Townhouse |
|
Utility Water
|
Municipal Water |
Parking
Land
|
Acreage
|
No |
|
Land Amenities
|
Hospital, Park, Public Transit, Schools |
|
Sewer
|
Sanitary Sewer |
Rooms
| Level |
Type |
Length |
Width |
Dimensions |
|
Main Level |
Living Room |
5.18 m |
3.96 m |
5.18 m x 3.96 m |
|
Main Level |
Dining Room |
3.47 m |
3.05 m |
3.47 m x 3.05 m |
|
Main Level |
Kitchen |
5.18 m |
2.44 m |
5.18 m x 2.44 m |
|
Main Level |
Eating Area |
5.15 m |
2.44 m |
5.15 m x 2.44 m |
|
Upper Level |
Primary Bedroom |
5 m |
3.41 m |
5 m x 3.41 m |
|
Upper Level |
Bedroom 2 |
3.35 m |
2.92 m |
3.35 m x 2.92 m |
|
Upper Level |
Bedroom 3 |
3.23 m |
3.05 m |
3.23 m x 3.05 m |
|
Upper Level |
Bedroom 4 |
3.1 m |
3.05 m |
3.1 m x 3.05 m |
|
Upper Level |
Laundry Room |
|
|
Measurements not available |


























