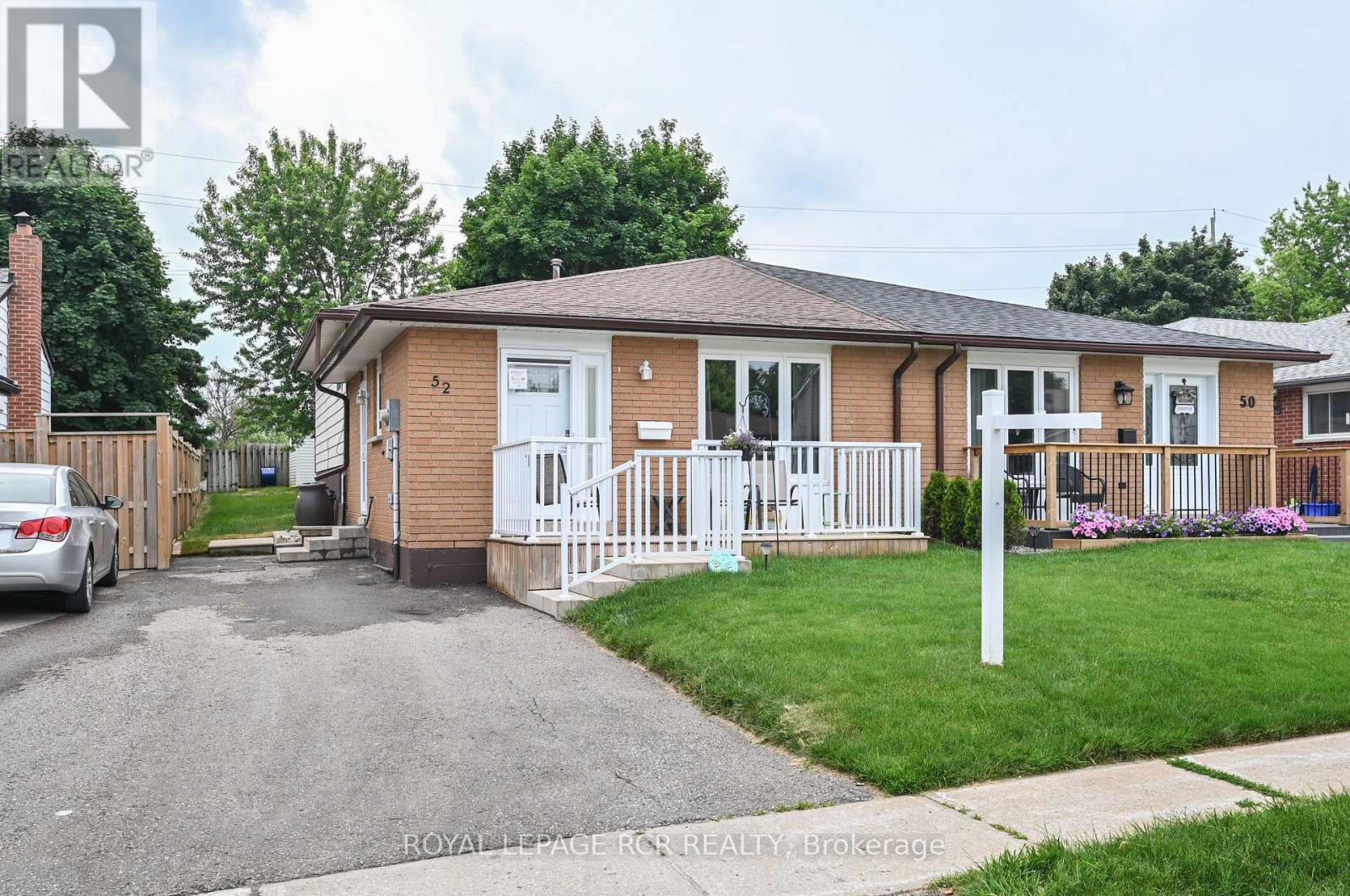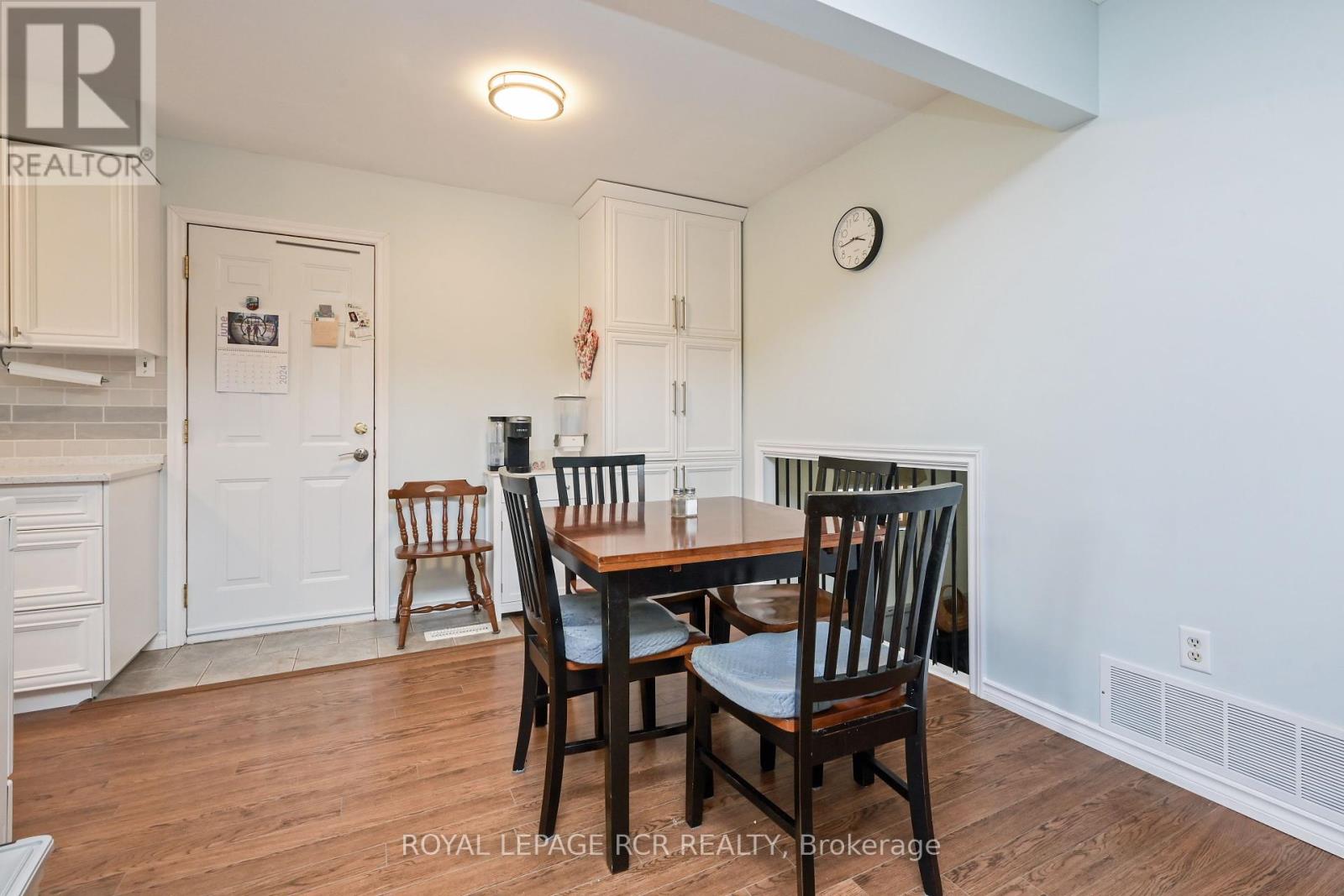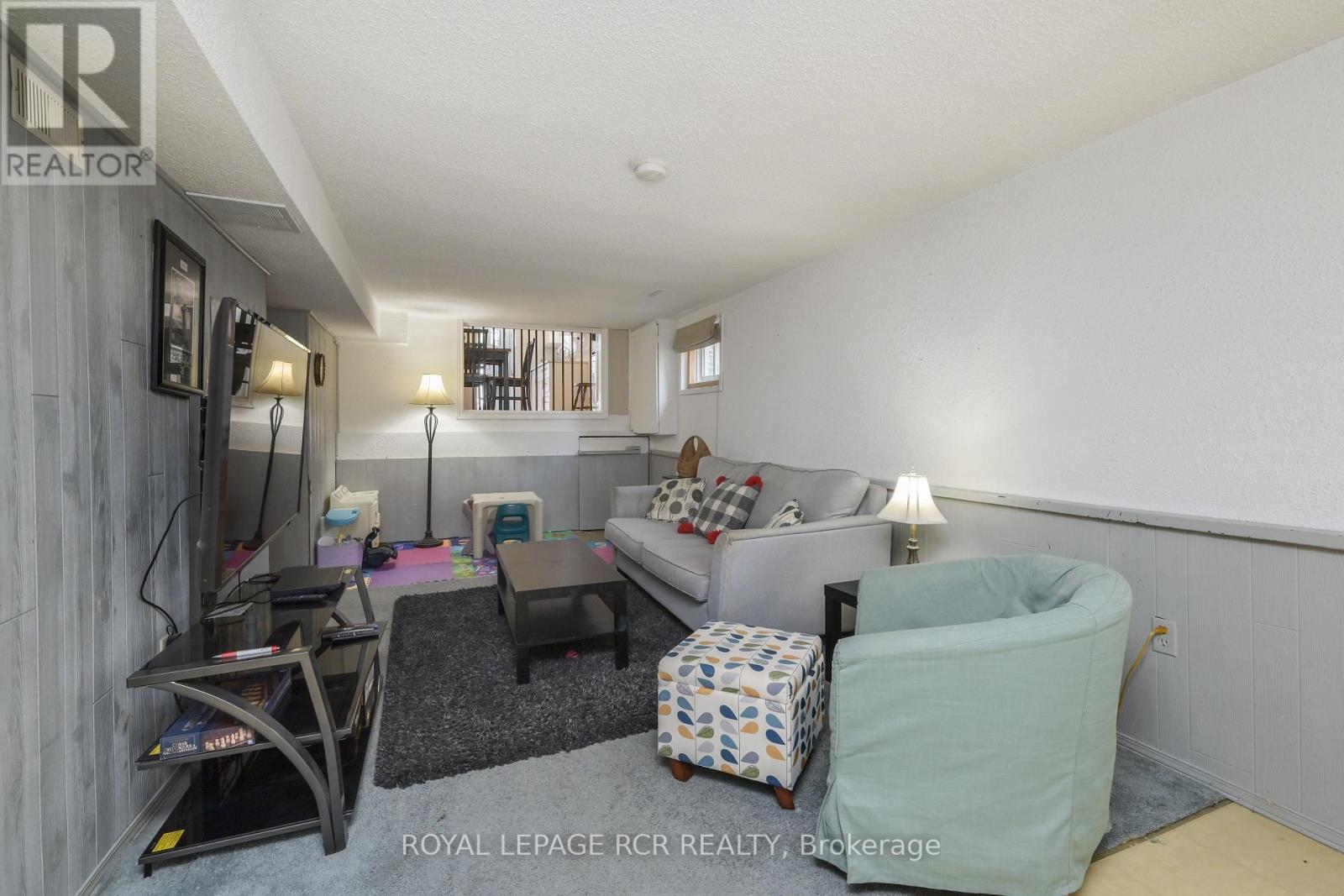3 Bedroom
2 Bathroom
Central Air Conditioning
Forced Air
$709,900
Welcome to a charming 3-bedroom, 2-bathroom backsplit semi nestled on a tranquil court, perfect for families seeking comfort and convenience. This delightful home is ideally located with schools, parks, and shopping all within walking distance. As you approach, the inviting front porch sets the welcoming tone. Inside, the main level features a bright living room that connects to the dining area, while the kitchen offers a convenient walk-out to the side yard. Upstairs, you'll find three bedrooms and the main bathroom. The lower level has a rec room for additional living space, a convenient bathroom, and storage. The large lot is perfect for outdoor barbecues or relaxing summer days. Just a few steps away, you'll find the Orangeville Lions Club Sport park, which offers soccer fields, a playground, walking trails, and a gazebo, providing endless outdoor activities. With the nearby bypass just a minute away, commuting is a breeze. This residence offers both convenience and a vibrant community atmosphere, making it an exceptional family home. See MORE PHOTOS for VIDEO TOUR!! (id:27910)
Property Details
|
MLS® Number
|
W8462862 |
|
Property Type
|
Single Family |
|
Community Name
|
Orangeville |
|
Parking Space Total
|
2 |
Building
|
Bathroom Total
|
2 |
|
Bedrooms Above Ground
|
3 |
|
Bedrooms Total
|
3 |
|
Appliances
|
Dishwasher, Dryer, Microwave, Refrigerator, Stove, Washer |
|
Basement Development
|
Finished |
|
Basement Type
|
N/a (finished) |
|
Construction Style Attachment
|
Semi-detached |
|
Construction Style Split Level
|
Backsplit |
|
Cooling Type
|
Central Air Conditioning |
|
Exterior Finish
|
Brick |
|
Foundation Type
|
Poured Concrete |
|
Heating Fuel
|
Natural Gas |
|
Heating Type
|
Forced Air |
|
Type
|
House |
|
Utility Water
|
Municipal Water |
Land
|
Acreage
|
No |
|
Sewer
|
Sanitary Sewer |
|
Size Irregular
|
30 X 150 Ft |
|
Size Total Text
|
30 X 150 Ft|under 1/2 Acre |
Rooms
| Level |
Type |
Length |
Width |
Dimensions |
|
Lower Level |
Recreational, Games Room |
7.44 m |
3.08 m |
7.44 m x 3.08 m |
|
Lower Level |
Laundry Room |
4.08 m |
2.86 m |
4.08 m x 2.86 m |
|
Main Level |
Kitchen |
5.47 m |
2.4 m |
5.47 m x 2.4 m |
|
Main Level |
Living Room |
7.1 m |
3.51 m |
7.1 m x 3.51 m |
|
Main Level |
Primary Bedroom |
4.11 m |
3.45 m |
4.11 m x 3.45 m |
|
Main Level |
Bedroom 2 |
3.13 m |
2.58 m |
3.13 m x 2.58 m |
|
Main Level |
Bedroom 3 |
3.01 m |
2.24 m |
3.01 m x 2.24 m |
Utilities
|
Cable
|
Available |
|
Sewer
|
Installed |





























