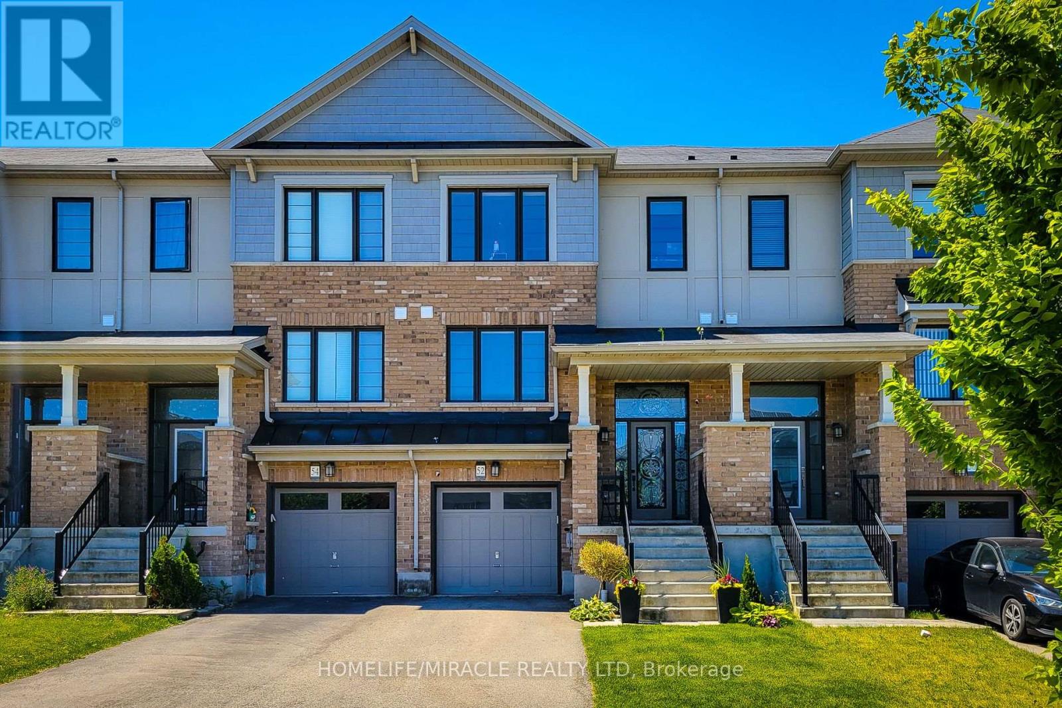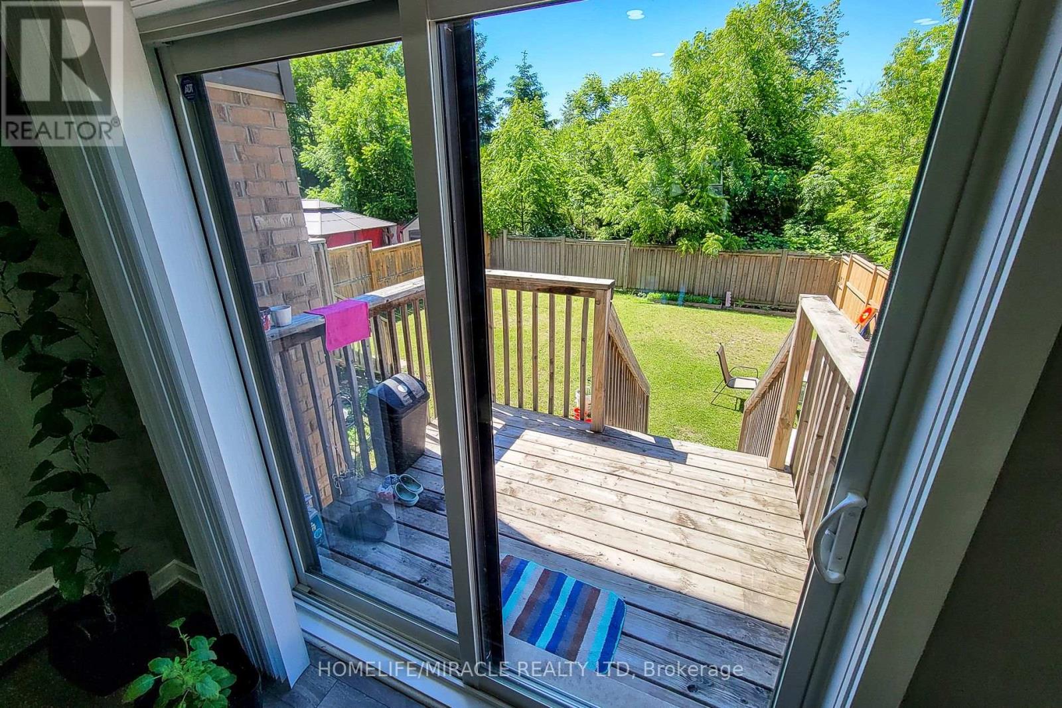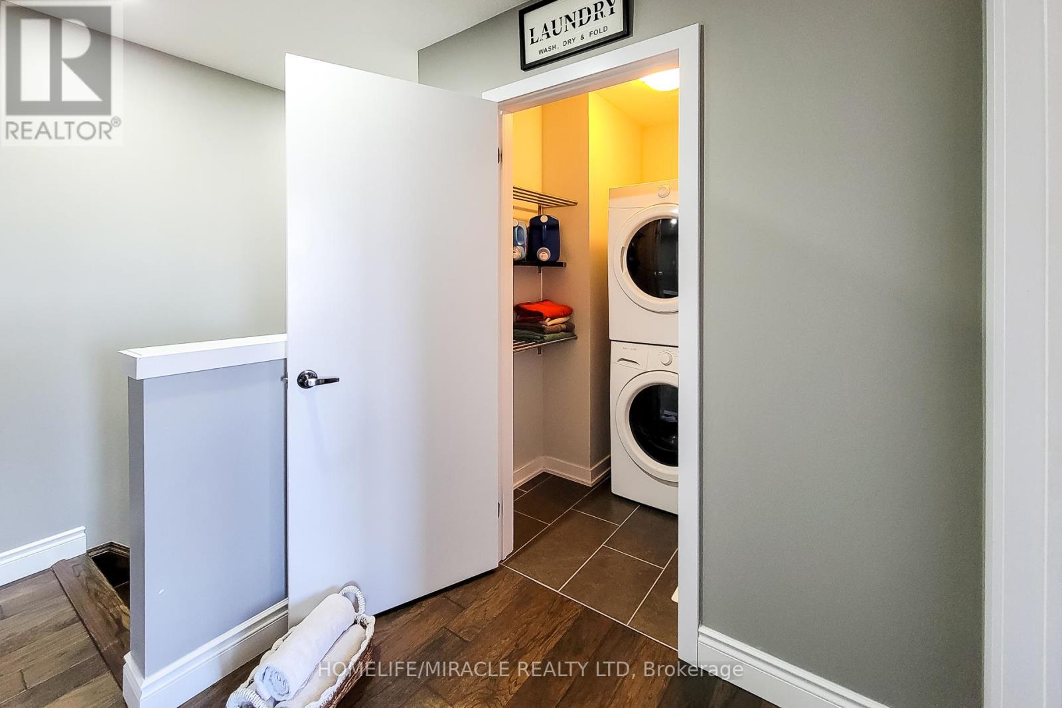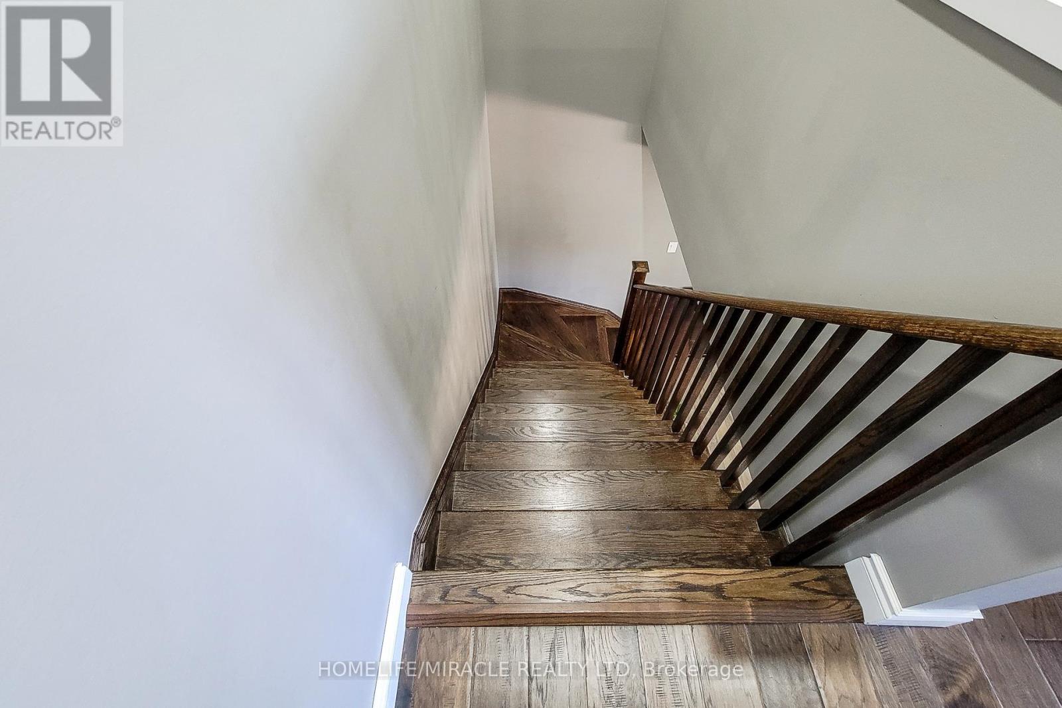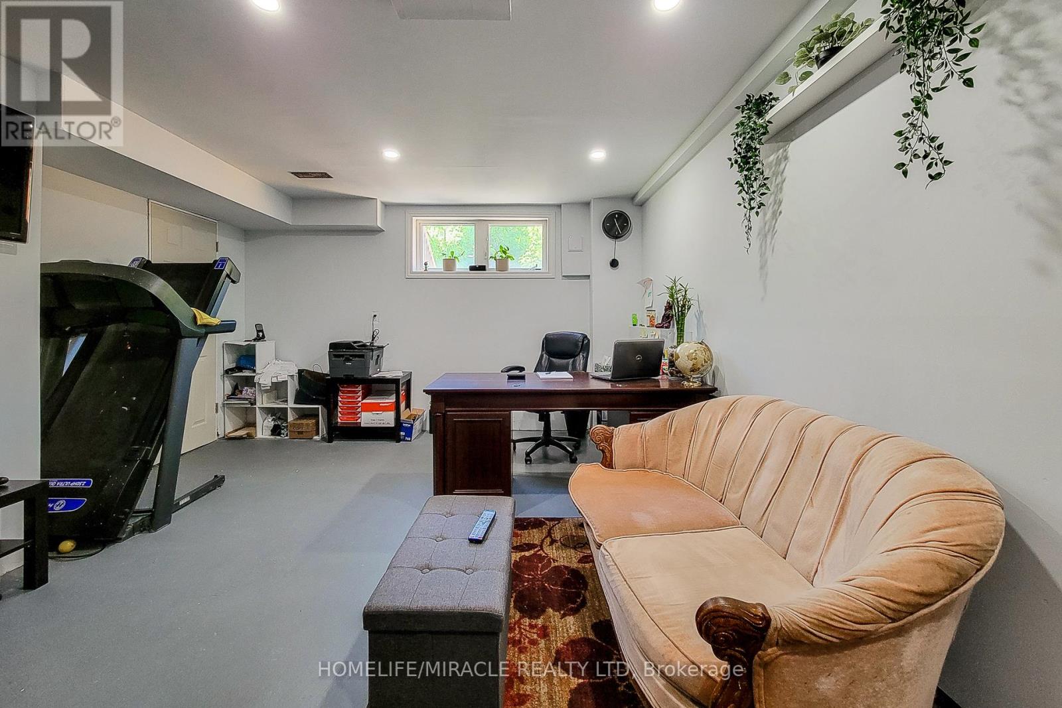3 Bedroom
3 Bathroom
Central Air Conditioning
Forced Air
$789,990
Welcome to this Beautiful and Spacious townhome Built By Award Wining Builder Empire Homes. Lots Of Love memories with Upgrades. Large Walk-In Closet In the Master Bedroom. Energy Efficient Smart Thermostat, Engineered Hardwood Floors On 2nd Floor, Central Vac, Custom Stained Glass On Front Door For Privacy, Wall Mounted Fireplace, Modern Upgraded Kitchen And appliances& Stained Solid Oak Stairs. Perfect For Starting and Growing Family. Close to Major stores, Highways, Golf course and much more. RSA Buyer and buyer to do due diligence **** EXTRAS **** S/S Fridge, Stove, Hood Fan, Dishwasher, Stacked Washer/Dryer, All Elf's, All Window Coverings. (id:27910)
Property Details
|
MLS® Number
|
X8445726 |
|
Property Type
|
Single Family |
|
Community Name
|
Stoney Creek |
|
Parking Space Total
|
2 |
Building
|
Bathroom Total
|
3 |
|
Bedrooms Above Ground
|
3 |
|
Bedrooms Total
|
3 |
|
Basement Development
|
Finished |
|
Basement Type
|
Full (finished) |
|
Construction Style Attachment
|
Attached |
|
Cooling Type
|
Central Air Conditioning |
|
Exterior Finish
|
Brick |
|
Foundation Type
|
Concrete |
|
Heating Fuel
|
Natural Gas |
|
Heating Type
|
Forced Air |
|
Stories Total
|
3 |
|
Type
|
Row / Townhouse |
|
Utility Water
|
Municipal Water |
Parking
Land
|
Acreage
|
No |
|
Sewer
|
Sanitary Sewer |
|
Size Irregular
|
20 X 114 Ft |
|
Size Total Text
|
20 X 114 Ft|under 1/2 Acre |
Rooms
| Level |
Type |
Length |
Width |
Dimensions |
|
Second Level |
Living Room |
3.4 m |
4.67 m |
3.4 m x 4.67 m |
|
Second Level |
Kitchen |
5.8 m |
3.94 m |
5.8 m x 3.94 m |
|
Second Level |
Eating Area |
5.8 m |
3.94 m |
5.8 m x 3.94 m |
|
Second Level |
Bathroom |
|
|
Measurements not available |
|
Third Level |
Utility Room |
|
|
Measurements not available |
|
Third Level |
Primary Bedroom |
4.06 m |
3.94 m |
4.06 m x 3.94 m |
|
Third Level |
Bedroom 2 |
2.84 m |
3.12 m |
2.84 m x 3.12 m |
|
Third Level |
Bedroom 3 |
2.84 m |
3.05 m |
2.84 m x 3.05 m |
|
Third Level |
Bathroom |
|
|
Measurements not available |
|
Third Level |
Bathroom |
|
|
Measurements not available |
|
Basement |
Recreational, Games Room |
|
|
Measurements not available |
|
Basement |
Utility Room |
|
|
Measurements not available |

