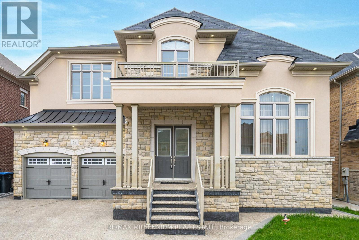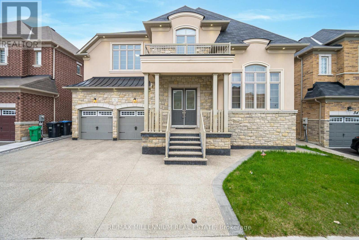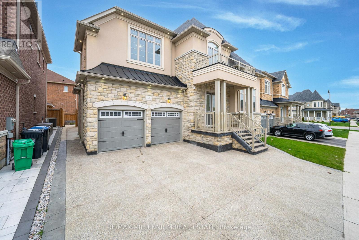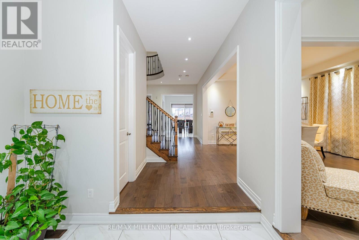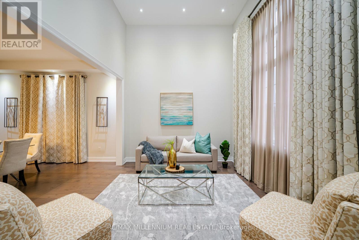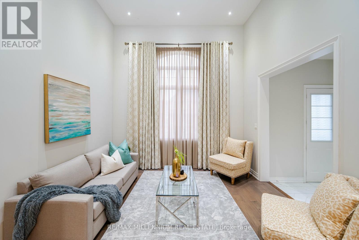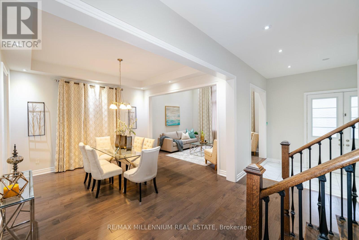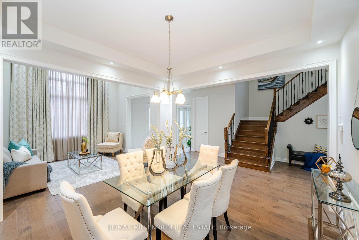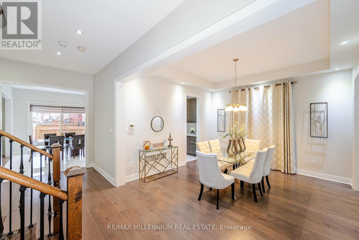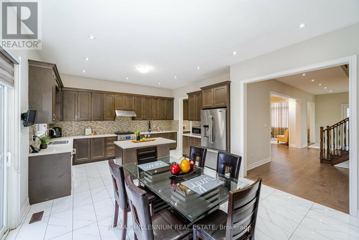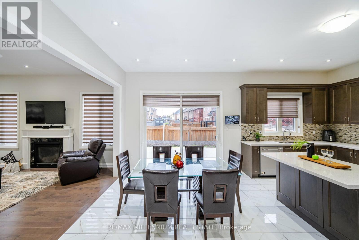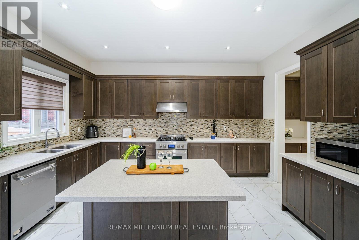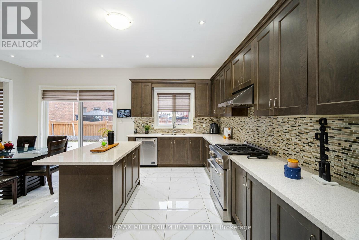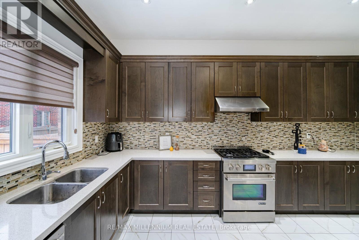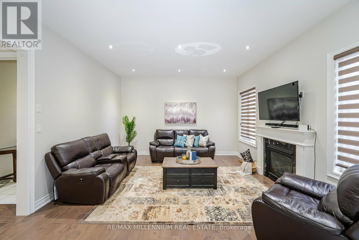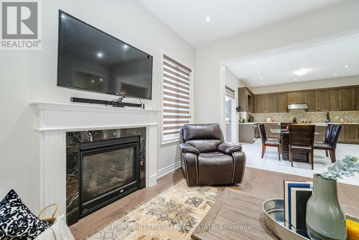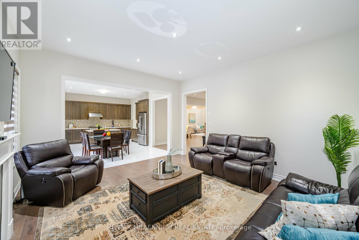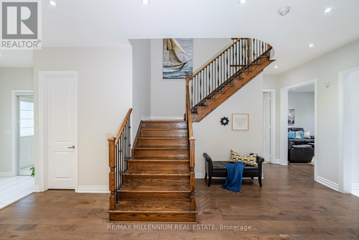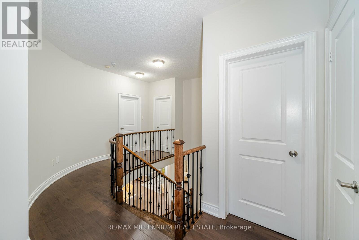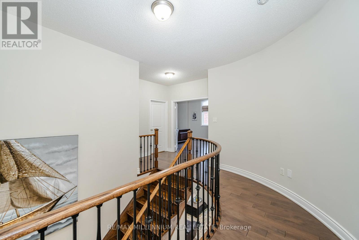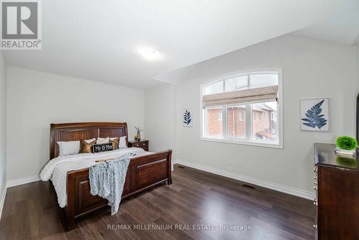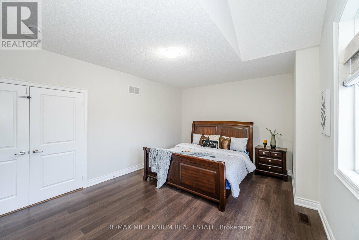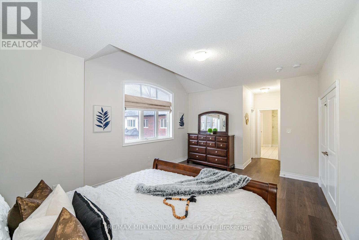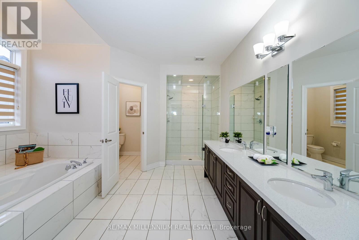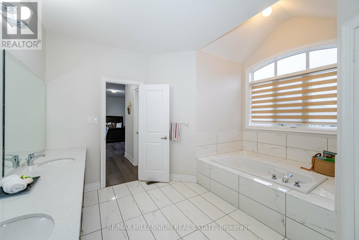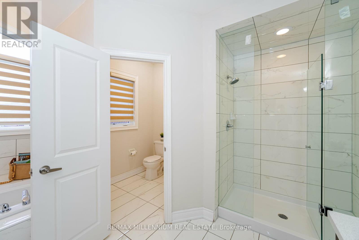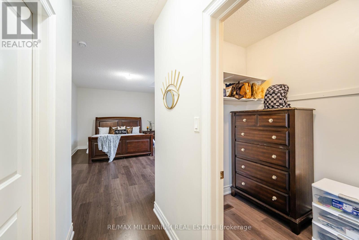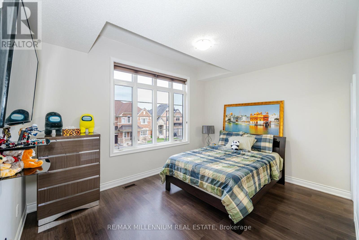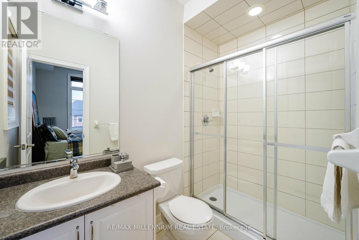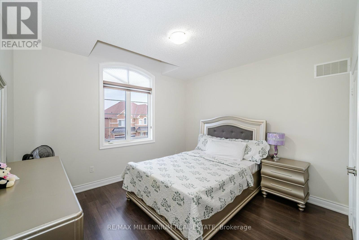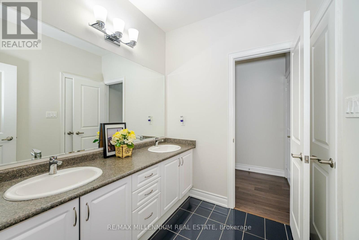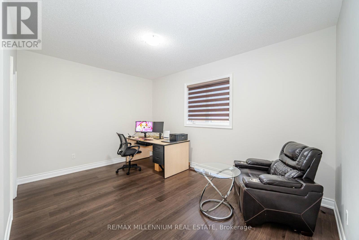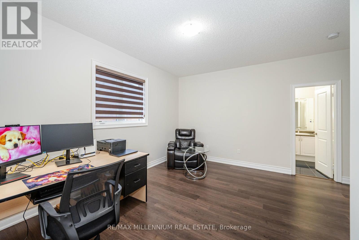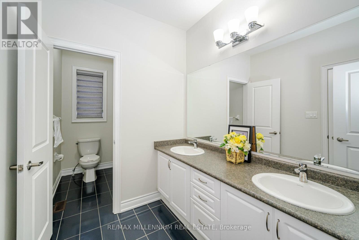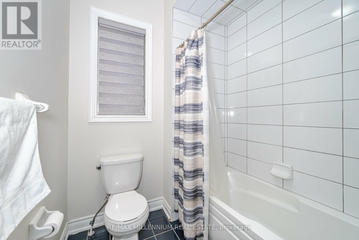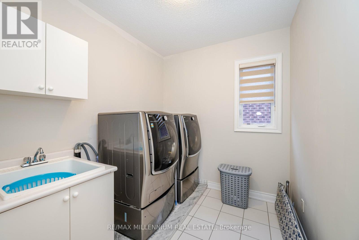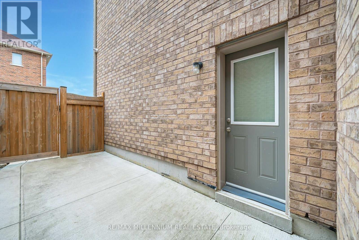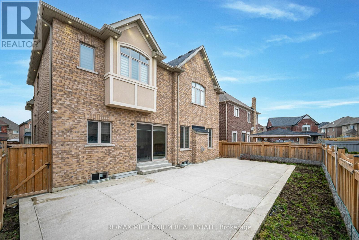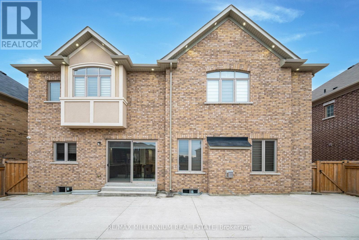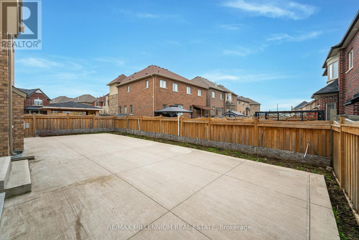4 Bedroom
4 Bathroom
Central Air Conditioning
Forced Air
$1,799,000
Situated in Vales of Humber | Model Home by Builder | 55-foot-wide lot | Stone and stucco exterior |Exposed Aggregate concrete Driveway| Exterior pot lights | Foyer entry with 10-foot ceilings | Living room with 14-foot ceilings | Large dining room with coffered ceiling | Smooth ceilings and pot lights throughout the main floor | Open concept kitchen with quartz countertops, island, S/S appliances, walk-out pantry & servery | Family room with fireplace | Main floor door extra high at 8 feet | Side and dual basement entry | Modern upgraded flooring | Oak staircase with iron pickets. | Primary room with his and her closets and 5-piece ensuite | 2 rooms with private ensuite | Upper floor laundry | Backyard with a concrete patio | 200AMP Panel Garage Door Opener **** EXTRAS **** S/S app, smooth ceilings, pot lights throughout. main floor, laundry on the second floor, exposed aggregate concrete driveway, 8-ft doors on the main floor, modern window coverings, cameras & security system, and upgraded flooring. (id:27910)
Open House
This property has open houses!
Starts at:
1:00 pm
Ends at:
4:00 pm
Starts at:
1:00 pm
Ends at:
4:00 pm
Property Details
|
MLS® Number
|
W8269958 |
|
Property Type
|
Single Family |
|
Community Name
|
Toronto Gore Rural Estate |
|
Amenities Near By
|
Park, Place Of Worship, Public Transit |
|
Community Features
|
Community Centre |
|
Parking Space Total
|
4 |
Building
|
Bathroom Total
|
4 |
|
Bedrooms Above Ground
|
4 |
|
Bedrooms Total
|
4 |
|
Basement Development
|
Unfinished |
|
Basement Type
|
N/a (unfinished) |
|
Construction Style Attachment
|
Detached |
|
Cooling Type
|
Central Air Conditioning |
|
Exterior Finish
|
Stone, Stucco |
|
Heating Fuel
|
Natural Gas |
|
Heating Type
|
Forced Air |
|
Stories Total
|
2 |
|
Type
|
House |
Parking
Land
|
Acreage
|
No |
|
Land Amenities
|
Park, Place Of Worship, Public Transit |
|
Size Irregular
|
55 X 90 Ft |
|
Size Total Text
|
55 X 90 Ft |
Rooms
| Level |
Type |
Length |
Width |
Dimensions |
|
Second Level |
Primary Bedroom |
|
|
Measurements not available |
|
Second Level |
Bedroom 2 |
|
|
Measurements not available |
|
Second Level |
Bedroom 3 |
|
|
Measurements not available |
|
Second Level |
Bedroom 4 |
|
|
Measurements not available |
|
Main Level |
Family Room |
|
|
Measurements not available |
|
Main Level |
Living Room |
|
|
Measurements not available |
|
Main Level |
Dining Room |
|
|
Measurements not available |
|
Main Level |
Eating Area |
|
|
Measurements not available |
|
Main Level |
Kitchen |
|
|
Measurements not available |
Utilities
|
Sewer
|
Installed |
|
Natural Gas
|
Installed |
|
Electricity
|
Installed |
|
Cable
|
Available |

