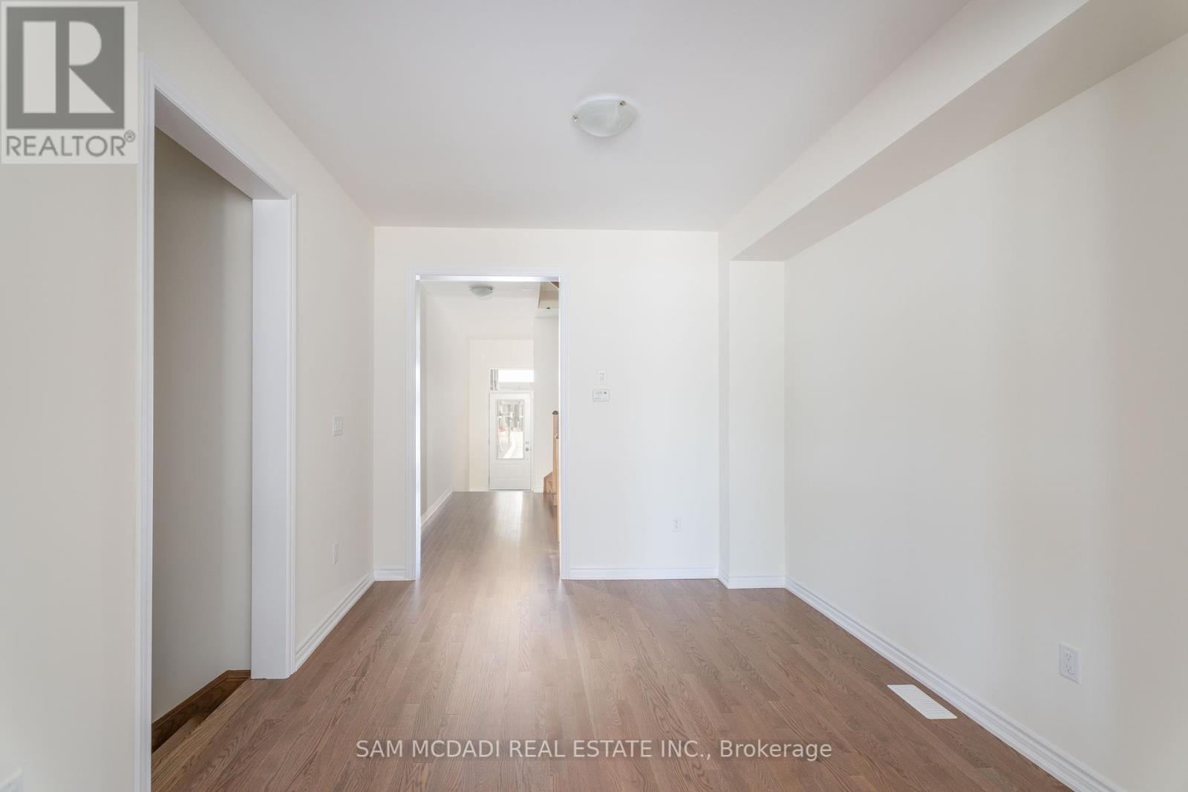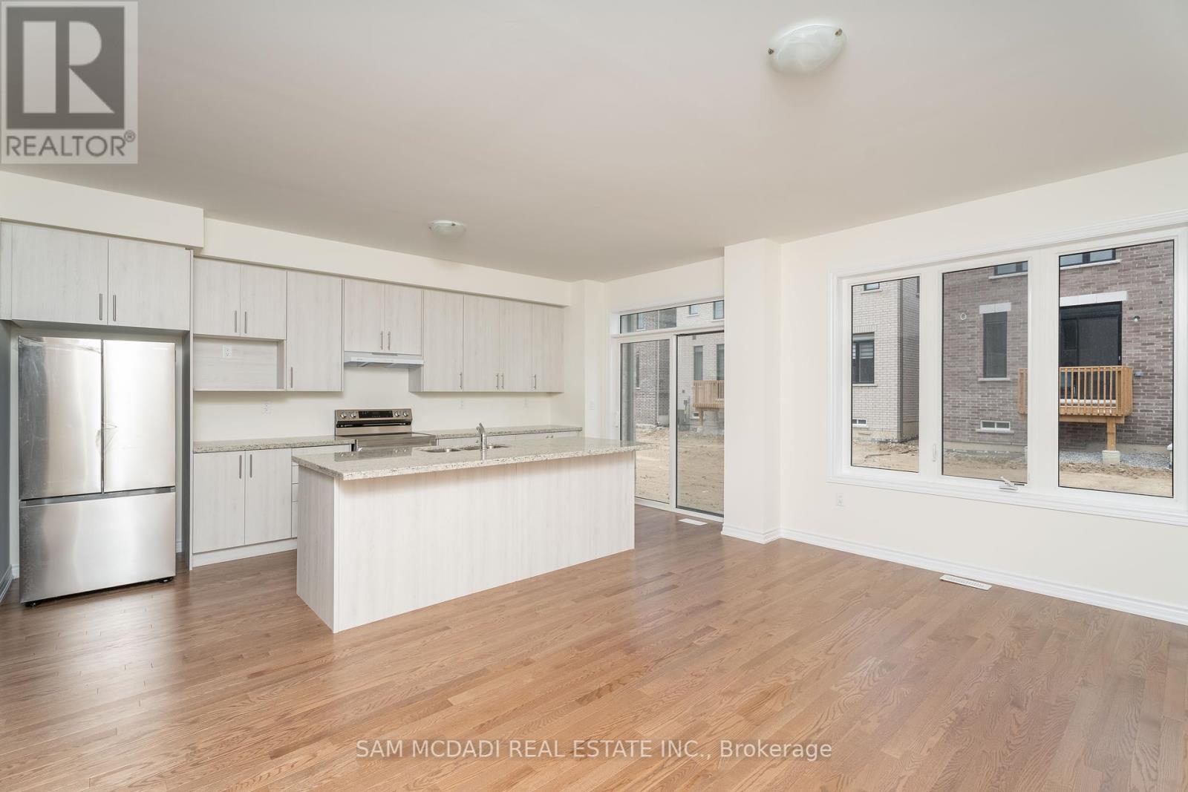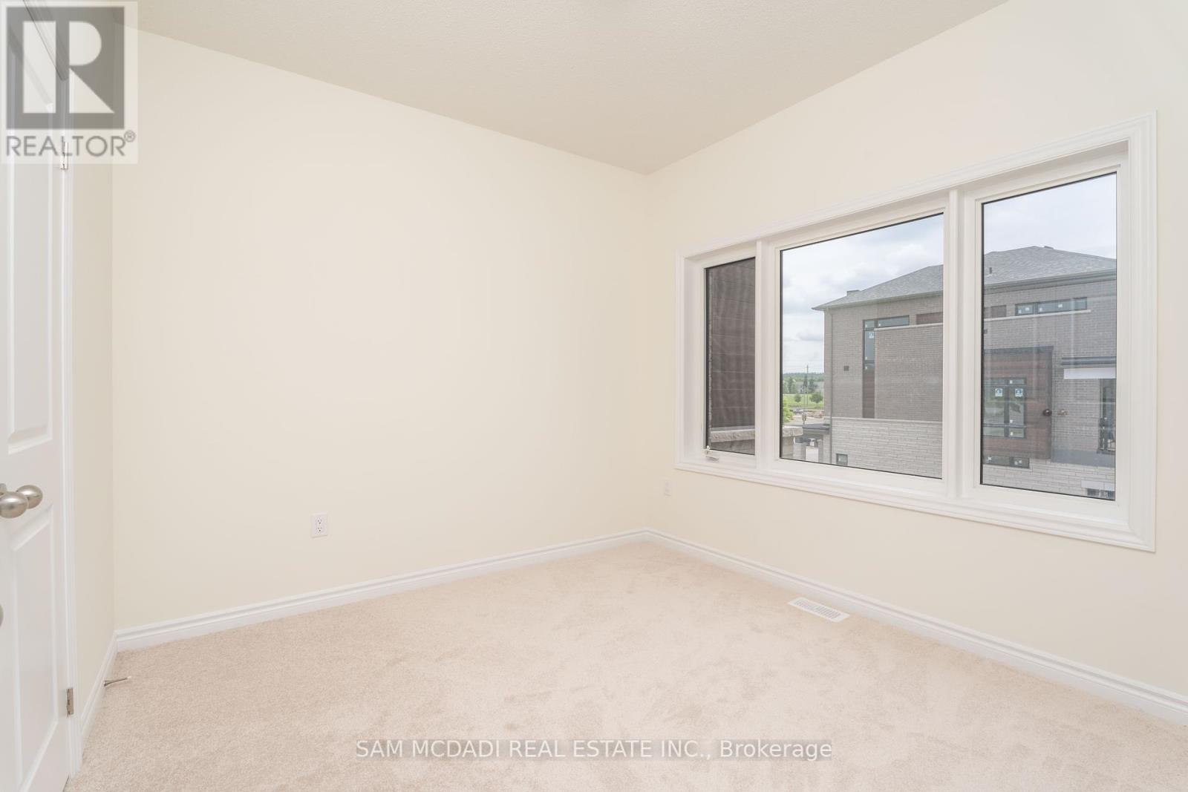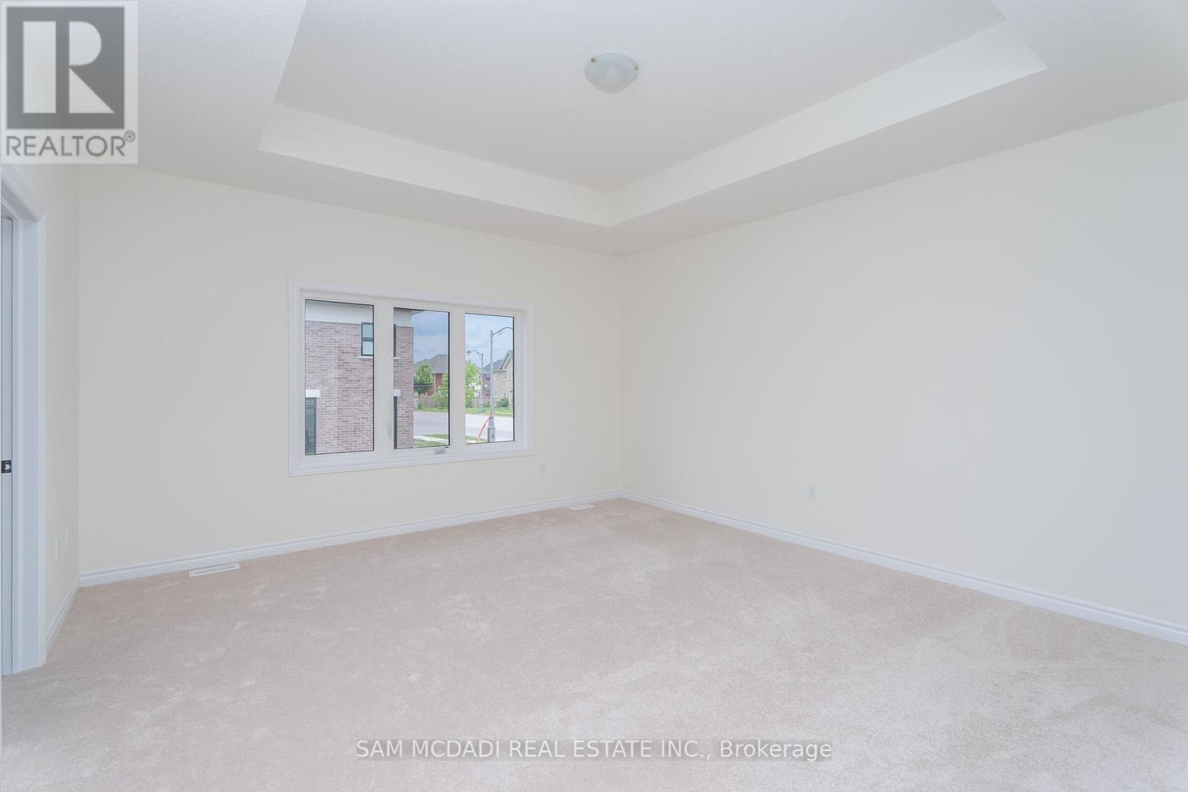3 Bedroom
3 Bathroom
Fireplace
Central Air Conditioning
Forced Air
$3,950 Monthly
Make yourself at home in this brand-new built townhouse! Immediately, you are captivated by the spaciousness and modern design this large 3 bedroom 3 bathroom home offers. You'll appreciate the smooth soaring ceilings both the main and second level has to offer. The open-concept kitchen is a chef's delight, featuring a centre-island, breakfast bar and a walk out to the patio, ideal for casual dining and easy access to enjoy the outdoors. Get cozy in the living room where you can enjoy the ambience and comfort with an electric fireplace and hardwood flooring. Ascend upstairs to the primary bedroom boasting a 5pc ensuite, a freestanding tub, double vanity and a large walk-in closet. On the same level, you will find 2 additional bedrooms complete with their own closets and broadloom and for added convenience, the laundry room is situated on across the hall. Don't delay on this rare offering! **** EXTRAS **** Located in close proximity to schools, parks, shopping areas, a grocery store, golf clubs and more! (id:27910)
Property Details
|
MLS® Number
|
N8444438 |
|
Property Type
|
Single Family |
|
Community Name
|
Bayview Northeast |
|
Amenities Near By
|
Public Transit, Place Of Worship, Park |
|
Parking Space Total
|
2 |
Building
|
Bathroom Total
|
3 |
|
Bedrooms Above Ground
|
3 |
|
Bedrooms Total
|
3 |
|
Basement Development
|
Unfinished |
|
Basement Type
|
N/a (unfinished) |
|
Construction Style Attachment
|
Attached |
|
Cooling Type
|
Central Air Conditioning |
|
Exterior Finish
|
Brick |
|
Fireplace Present
|
Yes |
|
Foundation Type
|
Stone |
|
Heating Fuel
|
Natural Gas |
|
Heating Type
|
Forced Air |
|
Stories Total
|
2 |
|
Type
|
Row / Townhouse |
|
Utility Water
|
Municipal Water |
Parking
Land
|
Acreage
|
No |
|
Land Amenities
|
Public Transit, Place Of Worship, Park |
|
Sewer
|
Sanitary Sewer |
|
Size Irregular
|
22 X 90 Ft |
|
Size Total Text
|
22 X 90 Ft |
|
Surface Water
|
Lake/pond |
Rooms
| Level |
Type |
Length |
Width |
Dimensions |
|
Second Level |
Primary Bedroom |
4.88 m |
4.27 m |
4.88 m x 4.27 m |
|
Second Level |
Bedroom 2 |
3.05 m |
3.05 m |
3.05 m x 3.05 m |
|
Second Level |
Bedroom 3 |
3.05 m |
3.23 m |
3.05 m x 3.23 m |
|
Main Level |
Kitchen |
5.18 m |
2.44 m |
5.18 m x 2.44 m |
|
Main Level |
Dining Room |
3.35 m |
3.05 m |
3.35 m x 3.05 m |
|
Main Level |
Living Room |
5.18 m |
3.96 m |
5.18 m x 3.96 m |
Utilities
|
Cable
|
Installed |
|
Sewer
|
Installed |

























