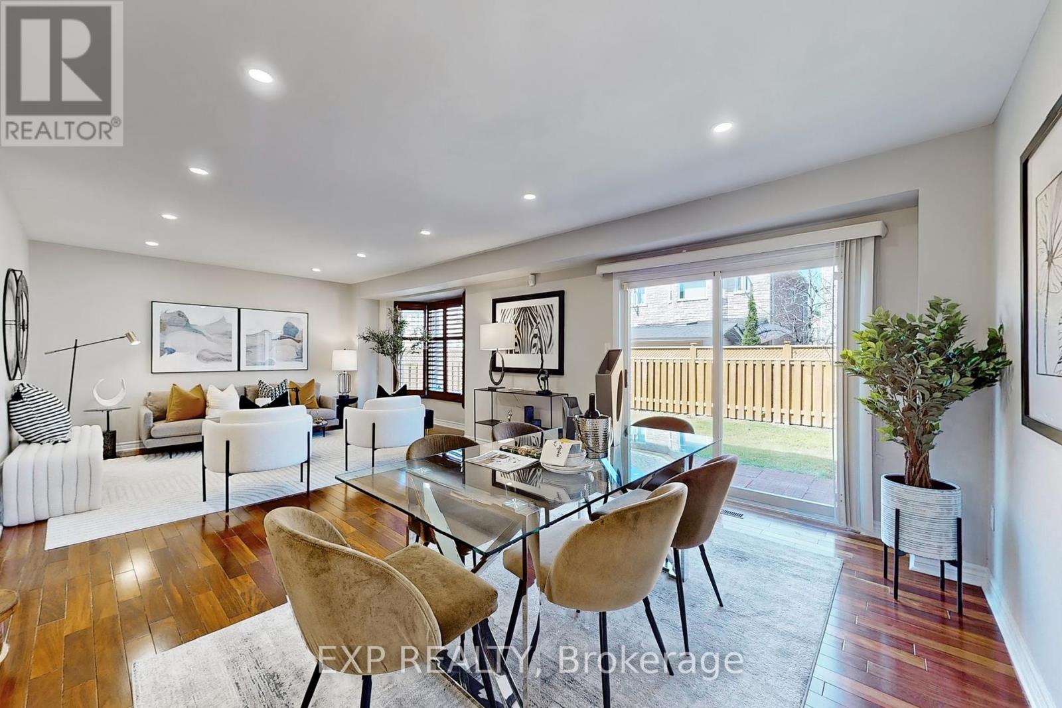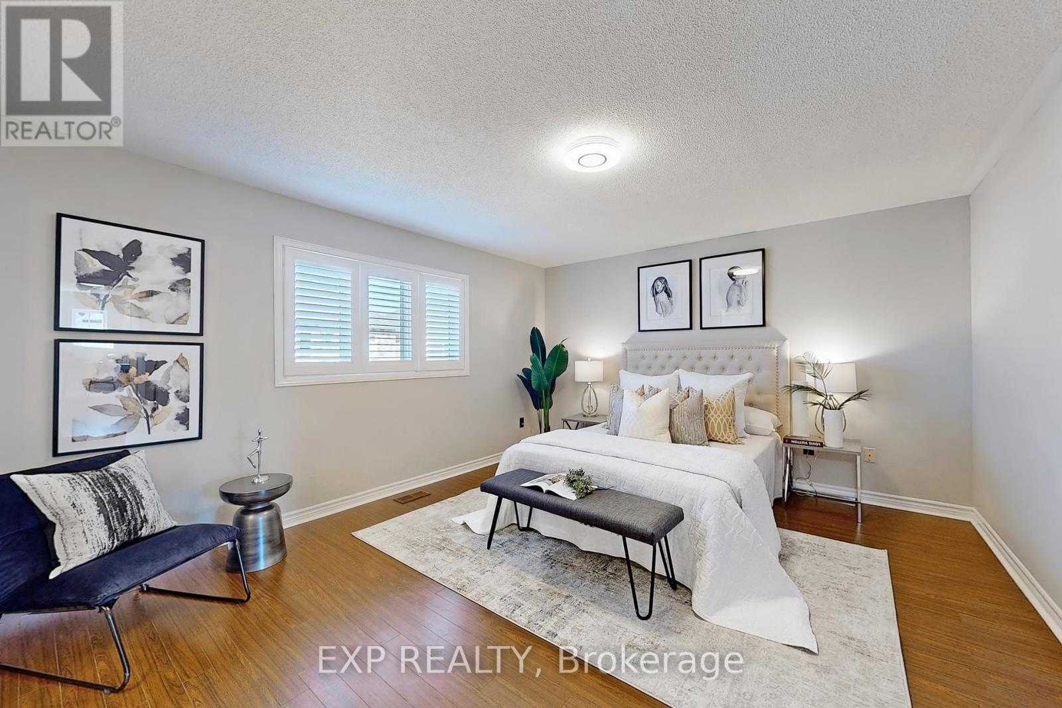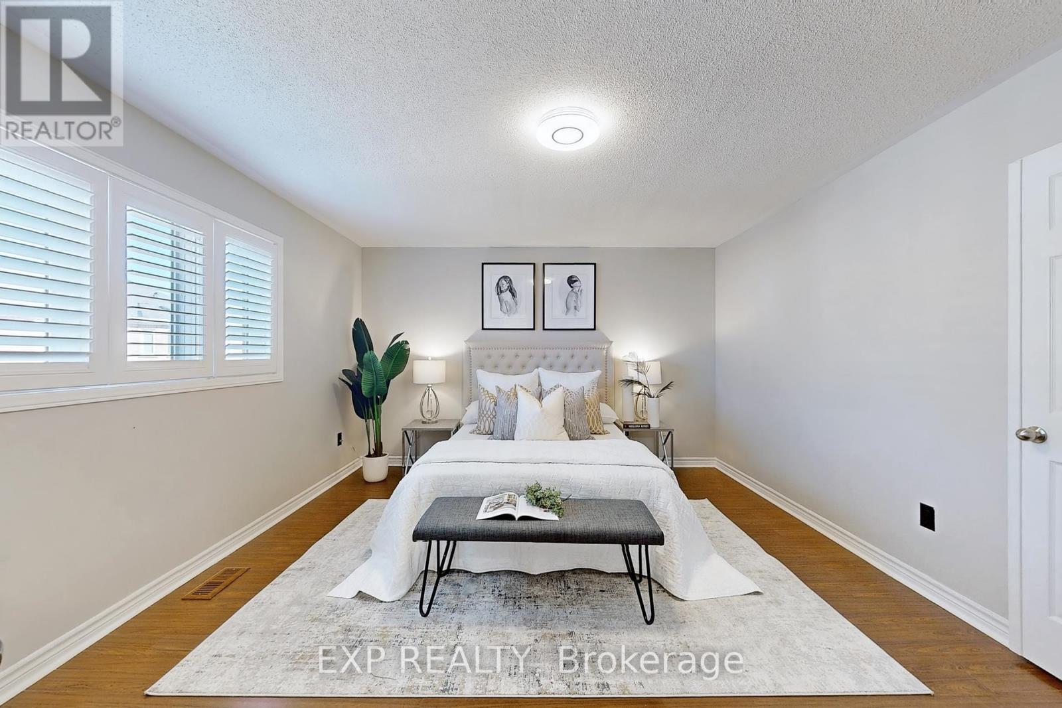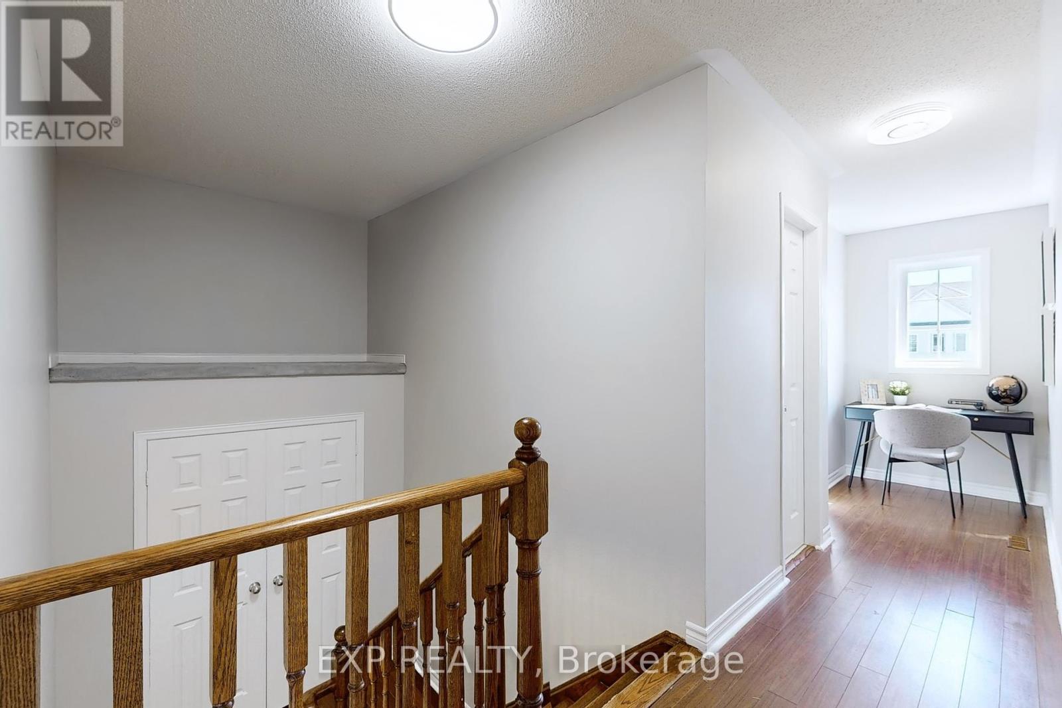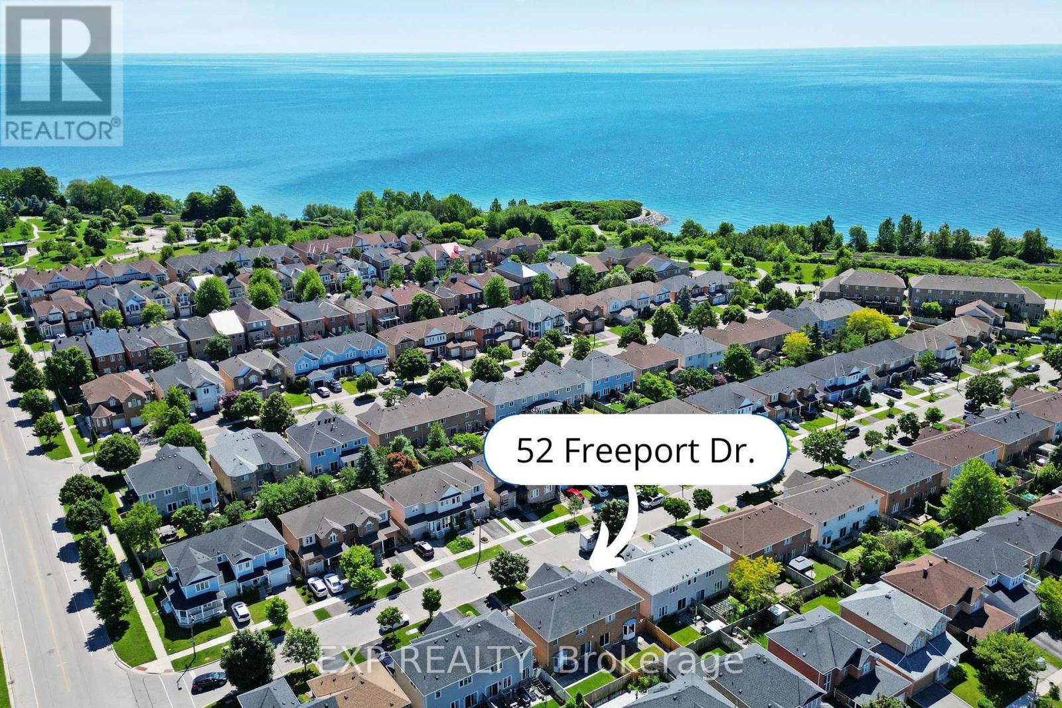4 Bedroom
4 Bathroom
Central Air Conditioning
Forced Air
$899,000
Welcome to your dream home in the charming West Rouge community! This two-story semi-detached gem offers the perfect blend of modern updates and cozy comfort. With three spacious bedrooms and a fully finished basement, there is plenty of room for you and your family to spread out and make memories. Step inside and be greeted by abundant natural light filling every corner of this beautiful home. The renovated washroom on the second floor adds a touch of luxury, while the freshly painted walls create a clean, inviting atmosphere. But it's not just what's inside that makes this home so special. Step outside into your own private oasis with a brand-new backyard fence providing both privacy and security. Imagine spending warm summer evenings relaxing on your patio or hosting BBQs with friends and family. This lovingly maintained home is ready for you to move in and start making it your own. With its close proximity to waterfront trails, parks, and Lake Ontario, you'll have endless opportunities for outdoor fun right at your doorstep. (id:27910)
Property Details
|
MLS® Number
|
E8452950 |
|
Property Type
|
Single Family |
|
Community Name
|
Centennial Scarborough |
|
Features
|
Carpet Free |
|
Parking Space Total
|
2 |
Building
|
Bathroom Total
|
4 |
|
Bedrooms Above Ground
|
3 |
|
Bedrooms Below Ground
|
1 |
|
Bedrooms Total
|
4 |
|
Appliances
|
Central Vacuum, Dishwasher, Dryer, Refrigerator, Stove, Washer, Window Coverings |
|
Basement Development
|
Finished |
|
Basement Type
|
N/a (finished) |
|
Construction Style Attachment
|
Semi-detached |
|
Cooling Type
|
Central Air Conditioning |
|
Exterior Finish
|
Brick |
|
Foundation Type
|
Poured Concrete |
|
Heating Fuel
|
Natural Gas |
|
Heating Type
|
Forced Air |
|
Stories Total
|
2 |
|
Type
|
House |
|
Utility Water
|
Municipal Water |
Parking
Land
|
Acreage
|
No |
|
Sewer
|
Sanitary Sewer |
|
Size Irregular
|
30.35 X 78.82 Ft |
|
Size Total Text
|
30.35 X 78.82 Ft |
Rooms
| Level |
Type |
Length |
Width |
Dimensions |
|
Second Level |
Primary Bedroom |
4.7 m |
3.91 m |
4.7 m x 3.91 m |
|
Main Level |
Living Room |
3.66 m |
4.37 m |
3.66 m x 4.37 m |
|
Main Level |
Dining Room |
3.68 m |
3.96 m |
3.68 m x 3.96 m |
|
Main Level |
Kitchen |
2.72 m |
5.23 m |
2.72 m x 5.23 m |











