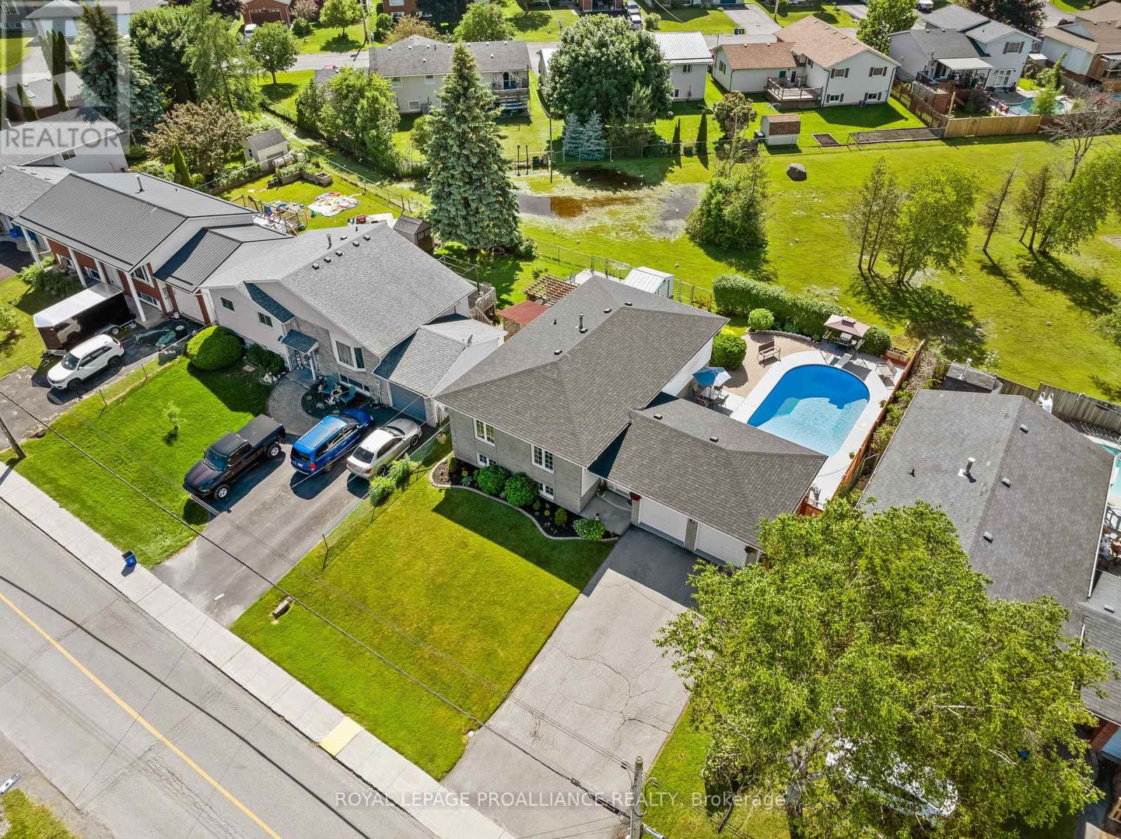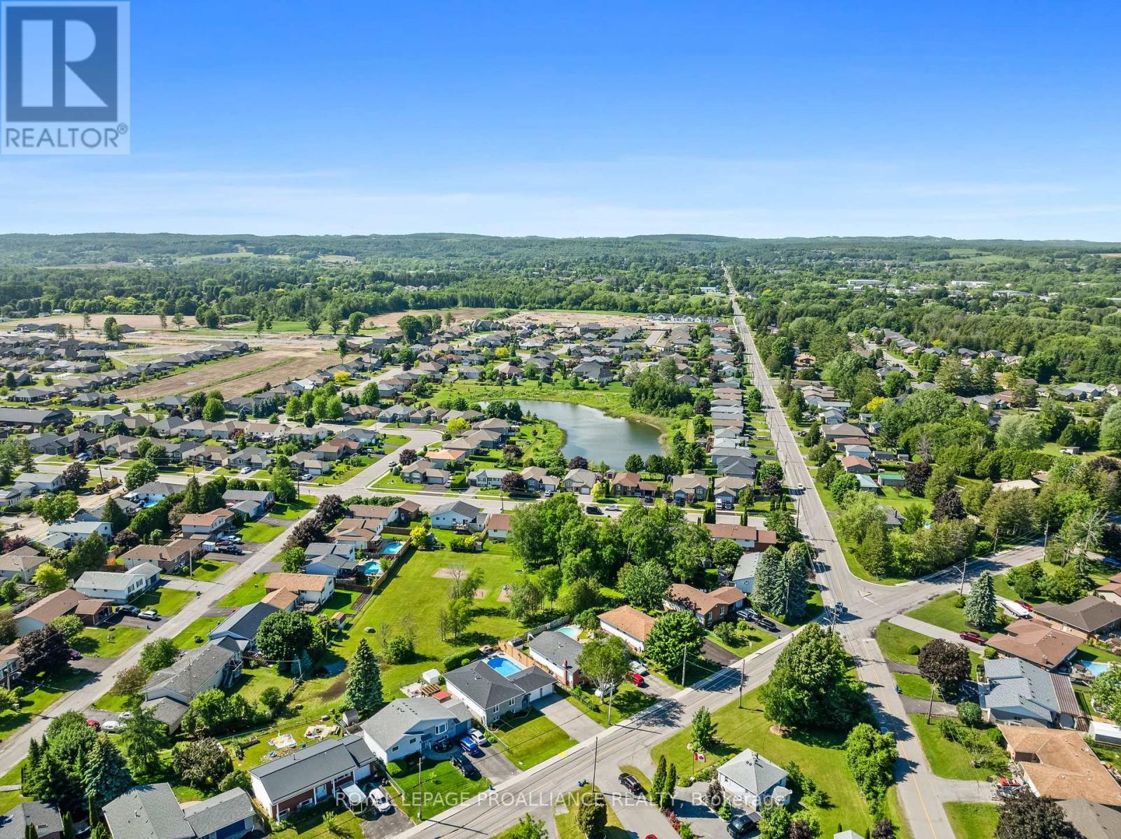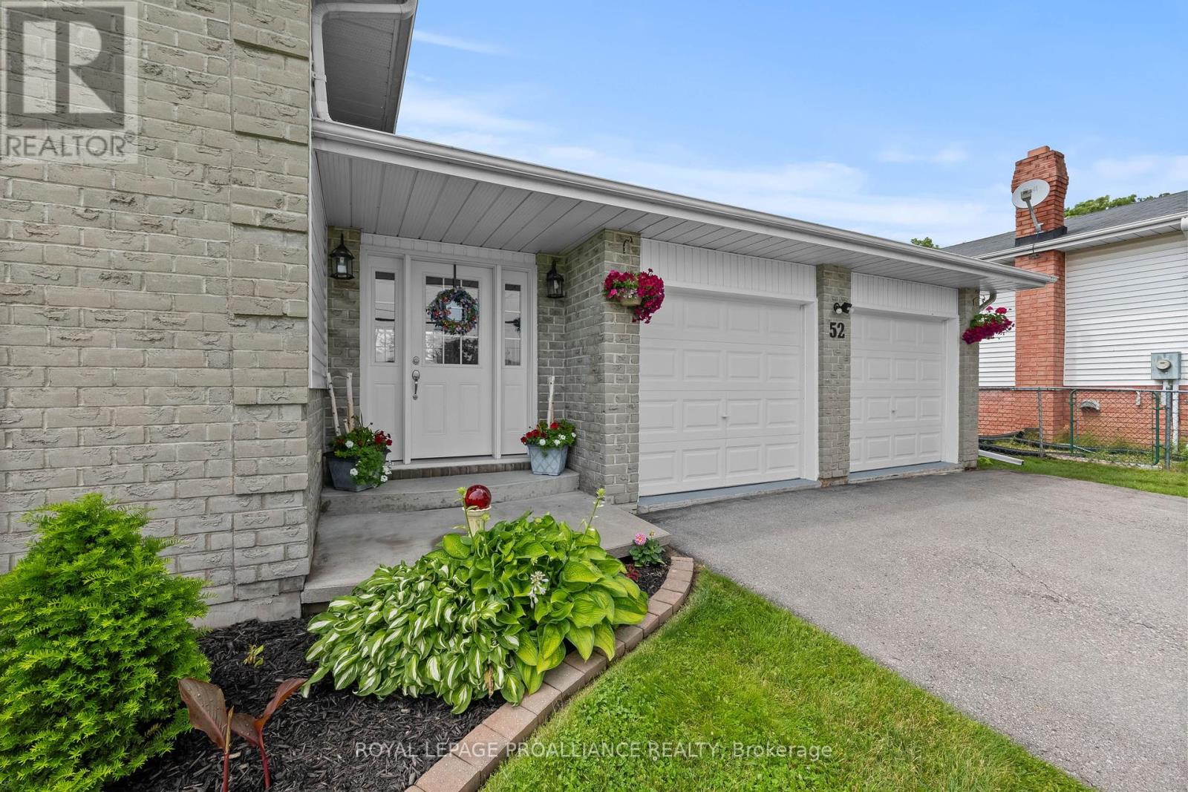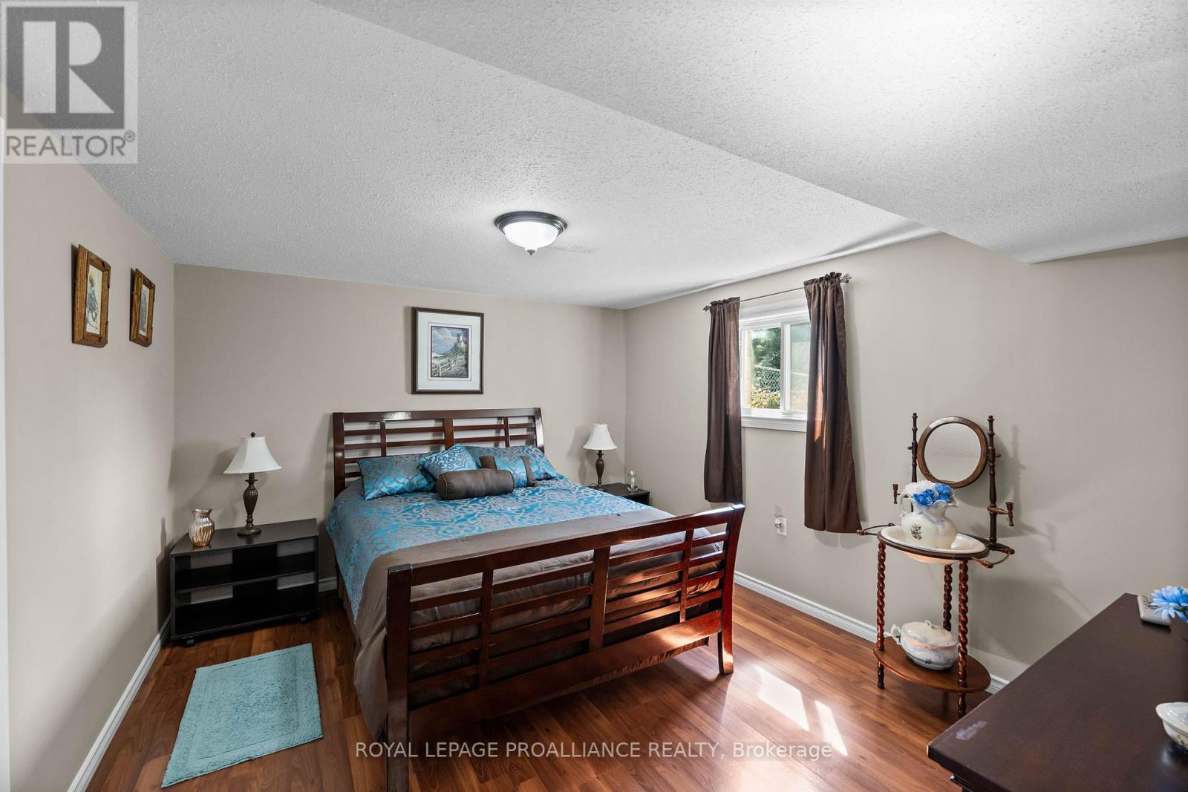4 Bedroom
2 Bathroom
Raised Bungalow
Fireplace
Inground Pool
Central Air Conditioning
Forced Air
$749,900
This attractive Colorado-style bungalow is centrally located in the lakeside community of Brighton, a short walk from Presqu'ile Bay, restaurants and marina, an easy 10 minute bike ride to the sandy beaches, trails, picnic area and campgrounds of Presqu'ile Provincial Park, and a short drive to local wineries and golf courses. Tastefully decorated and completely updated, this carpet-free home shows beautifully and features a welcoming foyer with wood staircases leading both upstairs and down. The main level offers three bedrooms and a bathroom, an open concept floor plan with hardwood floors, kitchen with central island and stainless steel appliances, south-facing living room and dining area. The bright lower level was completely renovated in 2018 and offers a large rec room with fireplace, resilient laminate flooring, a spacious craft room, a large bedroom ideal for guests, and a bathroom complete with jacuzzi tub. Off the large foyer is the heart of this home, featuring a 33' x 17' inground pool; this will be a focal point for family and friends to gather. Well maintained, with low operational costs due to solar heating. Kids or grandkids not tired enough after spending time in the water? Send them through the back garden gate to the well-maintained community park located immediately behind the house. This house is waiting for the right family to write unforgettable memories. Recent updates include new roof shingles, furnace and central air (2023), stainless steel appliances (2022), downstairs bathroom (2020), and pool liner (2017). (id:27910)
Property Details
|
MLS® Number
|
X8416848 |
|
Property Type
|
Single Family |
|
Community Name
|
Brighton |
|
Amenities Near By
|
Beach, Marina, Park, Schools |
|
Parking Space Total
|
6 |
|
Pool Type
|
Inground Pool |
Building
|
Bathroom Total
|
2 |
|
Bedrooms Above Ground
|
3 |
|
Bedrooms Below Ground
|
1 |
|
Bedrooms Total
|
4 |
|
Appliances
|
Central Vacuum, Dryer, Microwave, Refrigerator, Stove, Washer, Window Coverings |
|
Architectural Style
|
Raised Bungalow |
|
Basement Development
|
Finished |
|
Basement Type
|
Full (finished) |
|
Construction Style Attachment
|
Detached |
|
Cooling Type
|
Central Air Conditioning |
|
Exterior Finish
|
Brick, Vinyl Siding |
|
Fireplace Present
|
Yes |
|
Foundation Type
|
Block |
|
Heating Fuel
|
Natural Gas |
|
Heating Type
|
Forced Air |
|
Stories Total
|
1 |
|
Type
|
House |
|
Utility Water
|
Municipal Water |
Parking
Land
|
Acreage
|
No |
|
Land Amenities
|
Beach, Marina, Park, Schools |
|
Sewer
|
Sanitary Sewer |
|
Size Irregular
|
65 X 100 Ft ; 62.35 Ft X 117.04 Ft X 62.33 Ft X 115.68 |
|
Size Total Text
|
65 X 100 Ft ; 62.35 Ft X 117.04 Ft X 62.33 Ft X 115.68|under 1/2 Acre |
Rooms
| Level |
Type |
Length |
Width |
Dimensions |
|
Basement |
Bedroom 4 |
3.47 m |
4.05 m |
3.47 m x 4.05 m |
|
Basement |
Bathroom |
5.22 m |
2.61 m |
5.22 m x 2.61 m |
|
Basement |
Family Room |
4.69 m |
7.39 m |
4.69 m x 7.39 m |
|
Basement |
Recreational, Games Room |
7.66 m |
3.51 m |
7.66 m x 3.51 m |
|
Main Level |
Foyer |
2.6 m |
4.55 m |
2.6 m x 4.55 m |
|
Main Level |
Living Room |
4.07 m |
5.75 m |
4.07 m x 5.75 m |
|
Main Level |
Kitchen |
3.62 m |
3.59 m |
3.62 m x 3.59 m |
|
Main Level |
Dining Room |
3.59 m |
3.48 m |
3.59 m x 3.48 m |
|
Main Level |
Primary Bedroom |
3.51 m |
4.04 m |
3.51 m x 4.04 m |
|
Main Level |
Bedroom 2 |
4.05 m |
3.05 m |
4.05 m x 3.05 m |
|
Main Level |
Bedroom 3 |
3.02 m |
4.1 m |
3.02 m x 4.1 m |
|
Main Level |
Bathroom |
3.52 m |
2.33 m |
3.52 m x 2.33 m |
Utilities
|
Cable
|
Installed |
|
Sewer
|
Installed |










































