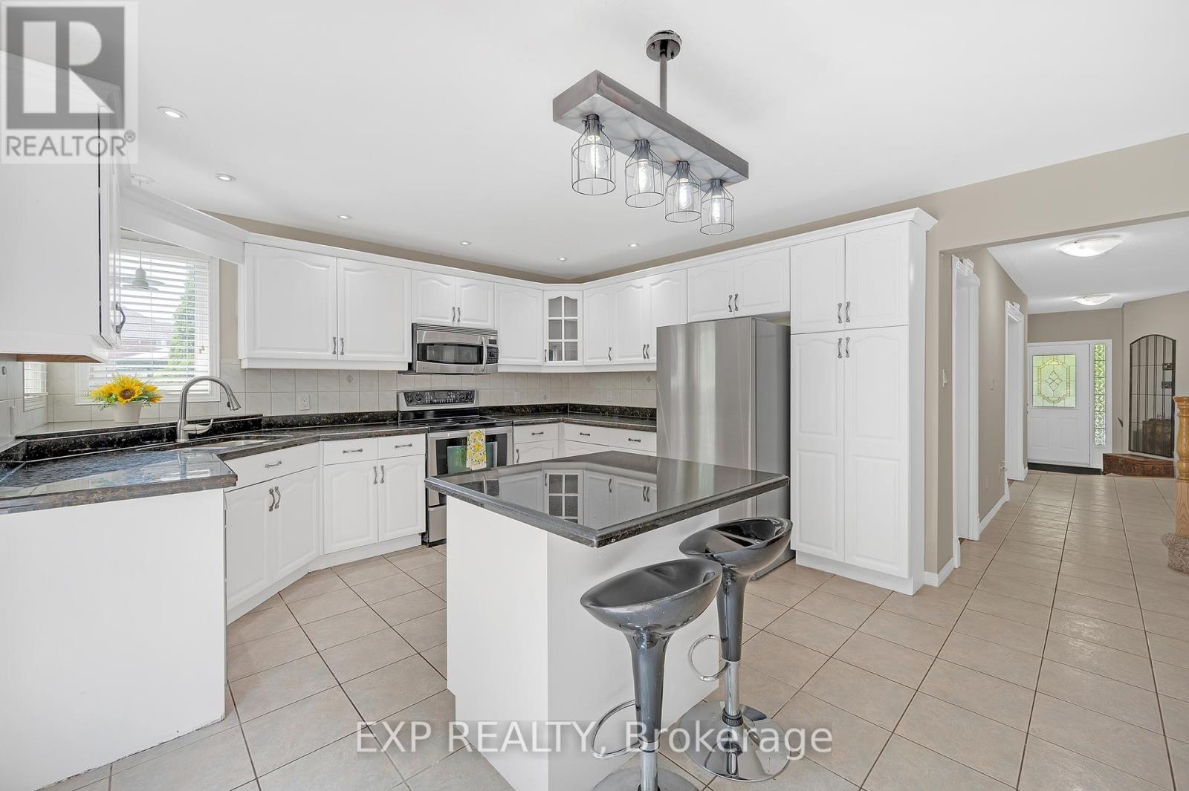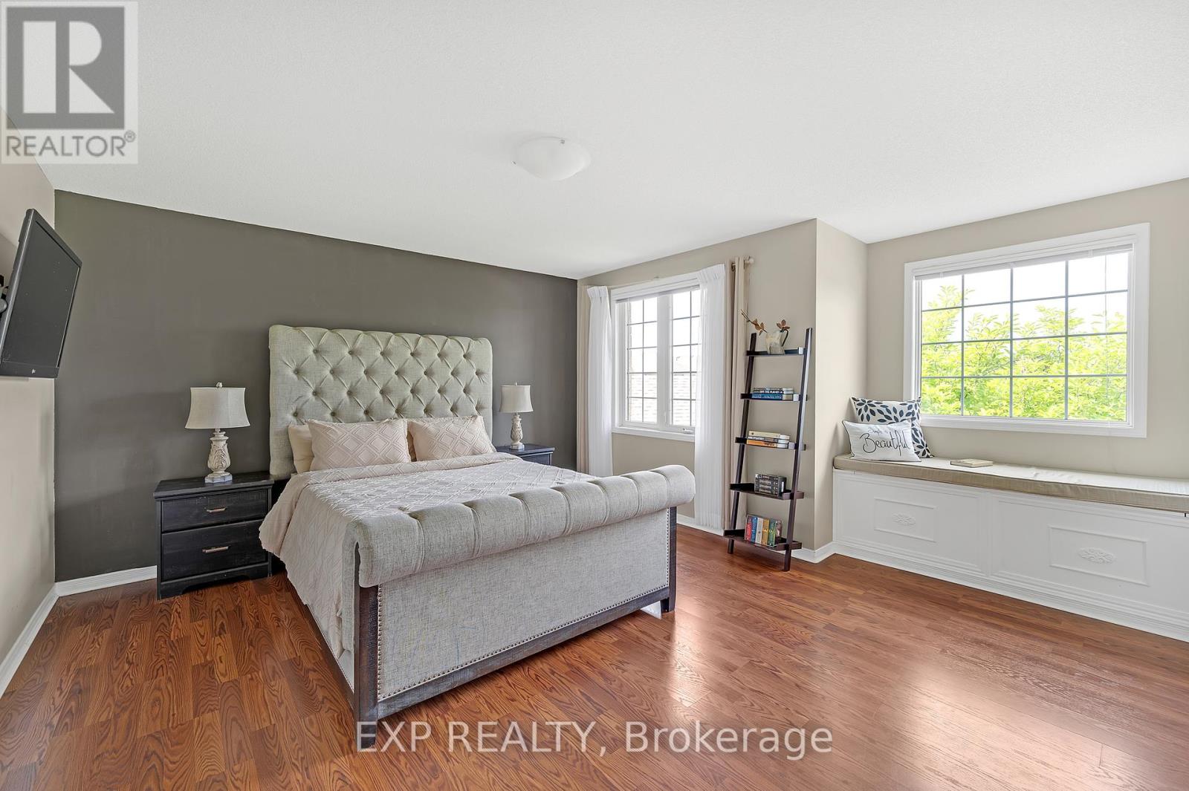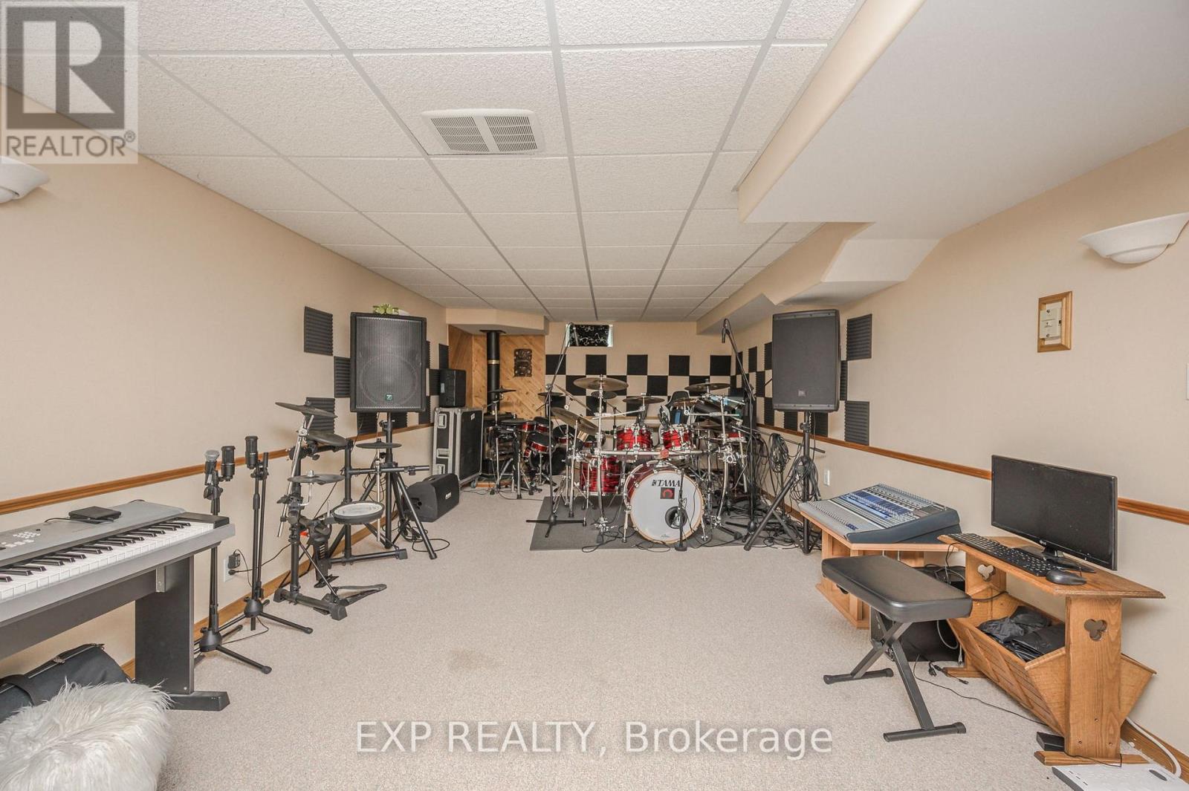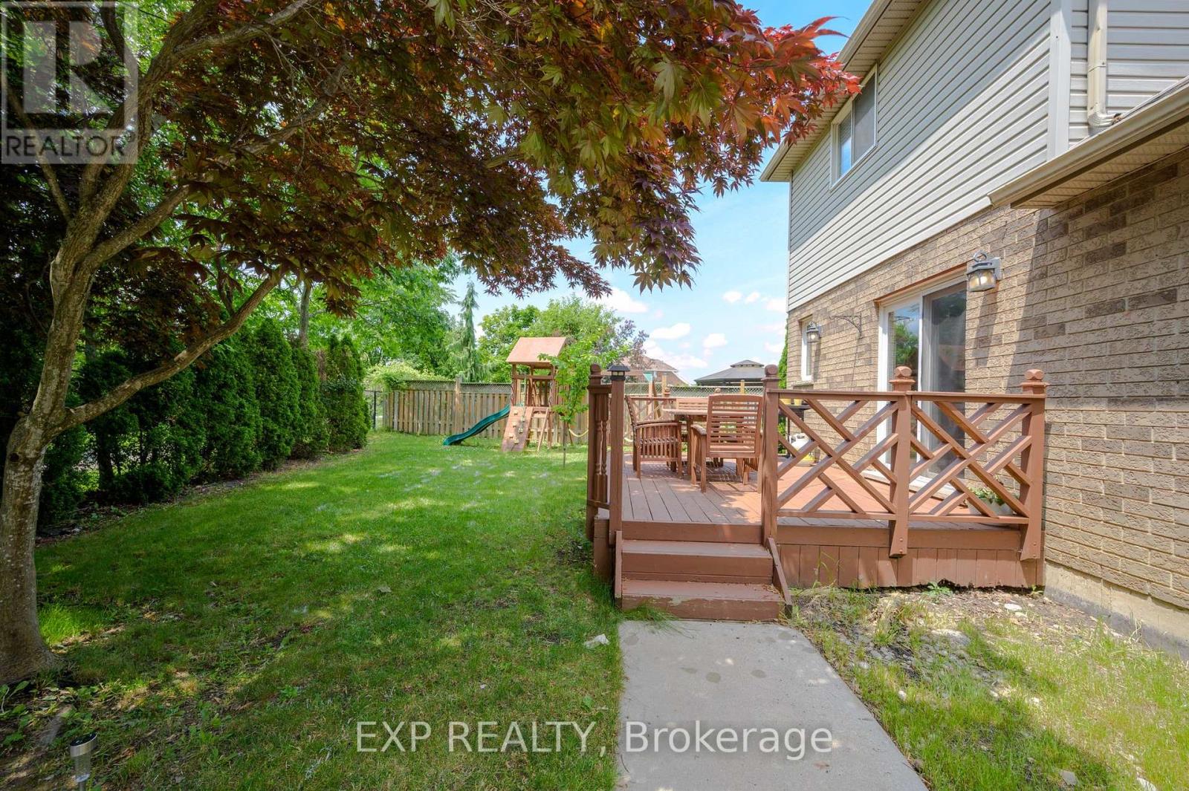4 Bedroom
3 Bathroom
Fireplace
Central Air Conditioning
Forced Air
$999,900
Beautiful home on a pie shaped lot, backing onto greenspace. Enter into a large foyer that overlooks the formal living/dining room with crown moldings and chandelier. Next you will find the open kitchen that overlooks the large family room with cathedral ceilings and a beautiful floor to ceiling custom stone fireplace. Large windows allow sunlight to fill this space and looks out into your private backyard where nature invites you to relax and enjoy the tranquility. There is a 4th floor bedroom/den across from a large powder room, main floor laundry with storage and garage access. On the upper level you will find the large master bedroom with a beautiful oversized window seat, large closet space and a 3 pc ensuite. The second floor finishes with 2 additional large bedrooms and the main bath. The lower level hosts a large rec room area with fireplace, a workshop and plenty of storage space. Outside you will find great curb appeal, parking for 7 and a beautifully landscaped yard that provides you with natural privacy. **** EXTRAS **** Close to all amenities (shopping, schools) and a short drive to main highways for commuters (id:27910)
Property Details
|
MLS® Number
|
X8466892 |
|
Property Type
|
Single Family |
|
Community Name
|
Stoney Creek Mountain |
|
Amenities Near By
|
Schools, Park, Place Of Worship, Public Transit |
|
Features
|
Wooded Area |
|
Parking Space Total
|
3 |
Building
|
Bathroom Total
|
3 |
|
Bedrooms Above Ground
|
4 |
|
Bedrooms Total
|
4 |
|
Appliances
|
Water Heater, Blinds, Dishwasher, Dryer, Garage Door Opener, Microwave, Refrigerator, Stove, Washer, Window Coverings |
|
Basement Development
|
Finished |
|
Basement Type
|
N/a (finished) |
|
Construction Style Attachment
|
Detached |
|
Cooling Type
|
Central Air Conditioning |
|
Exterior Finish
|
Brick, Aluminum Siding |
|
Fireplace Present
|
Yes |
|
Fireplace Total
|
2 |
|
Foundation Type
|
Poured Concrete |
|
Heating Fuel
|
Natural Gas |
|
Heating Type
|
Forced Air |
|
Stories Total
|
2 |
|
Type
|
House |
|
Utility Water
|
Municipal Water |
Parking
Land
|
Acreage
|
No |
|
Land Amenities
|
Schools, Park, Place Of Worship, Public Transit |
|
Sewer
|
Sanitary Sewer |
|
Size Irregular
|
30 X 125 Ft |
|
Size Total Text
|
30 X 125 Ft|under 1/2 Acre |
Rooms
| Level |
Type |
Length |
Width |
Dimensions |
|
Second Level |
Primary Bedroom |
6.84 m |
4.91 m |
6.84 m x 4.91 m |
|
Second Level |
Bedroom 2 |
4.73 m |
4.04 m |
4.73 m x 4.04 m |
|
Second Level |
Bedroom 3 |
3.97 m |
3.25 m |
3.97 m x 3.25 m |
|
Basement |
Workshop |
|
|
Measurements not available |
|
Basement |
Recreational, Games Room |
9.81 m |
3.78 m |
9.81 m x 3.78 m |
|
Main Level |
Living Room |
6.68 m |
3.35 m |
6.68 m x 3.35 m |
|
Main Level |
Dining Room |
6.68 m |
3.35 m |
6.68 m x 3.35 m |
|
Main Level |
Family Room |
5.36 m |
3.89 m |
5.36 m x 3.89 m |
|
Main Level |
Kitchen |
4.68 m |
3.89 m |
4.68 m x 3.89 m |
|
Main Level |
Bedroom 4 |
3.13 m |
3.11 m |
3.13 m x 3.11 m |
|
Main Level |
Laundry Room |
|
|
Measurements not available |
Utilities
|
Cable
|
Available |
|
Sewer
|
Installed |










































