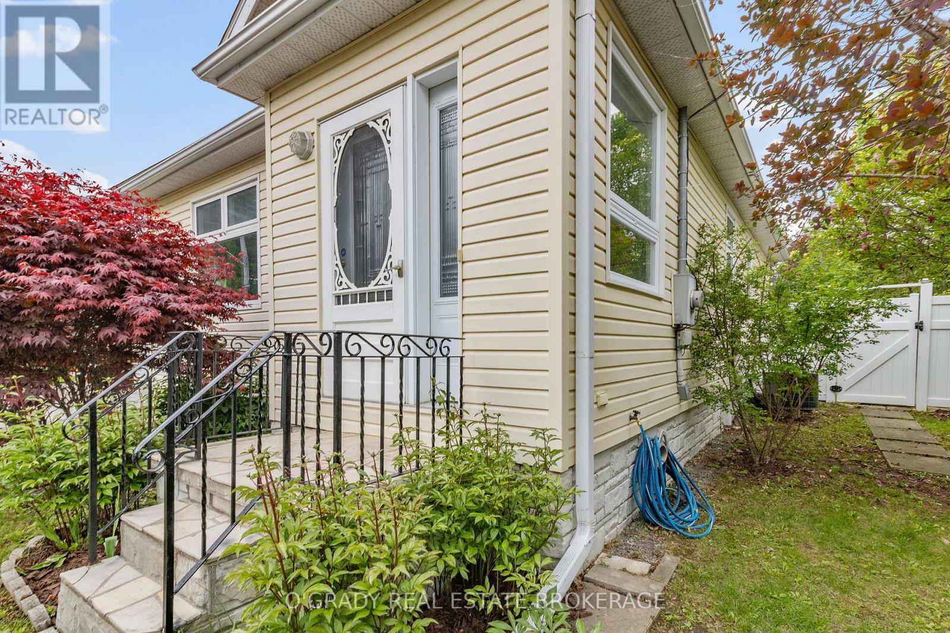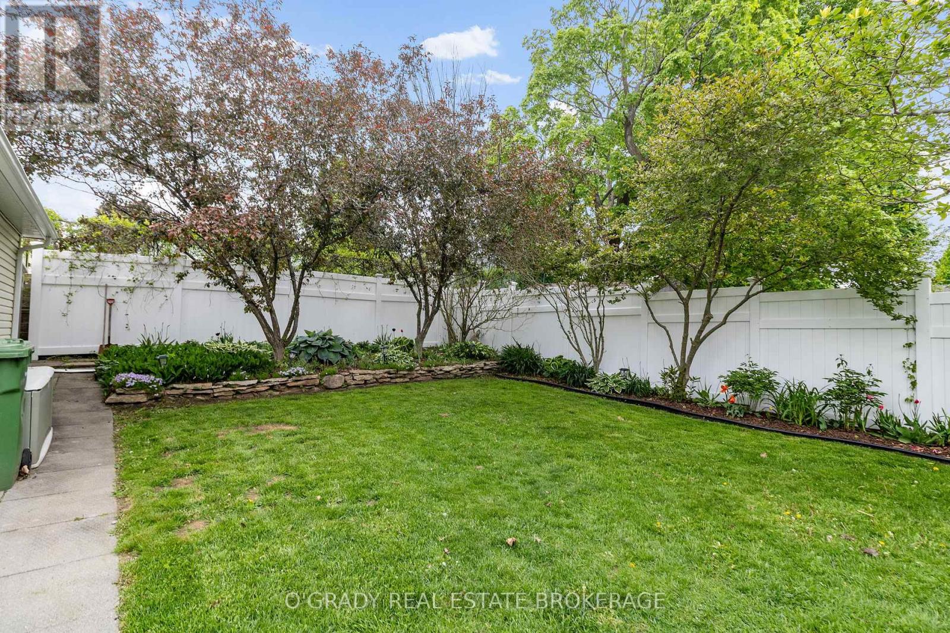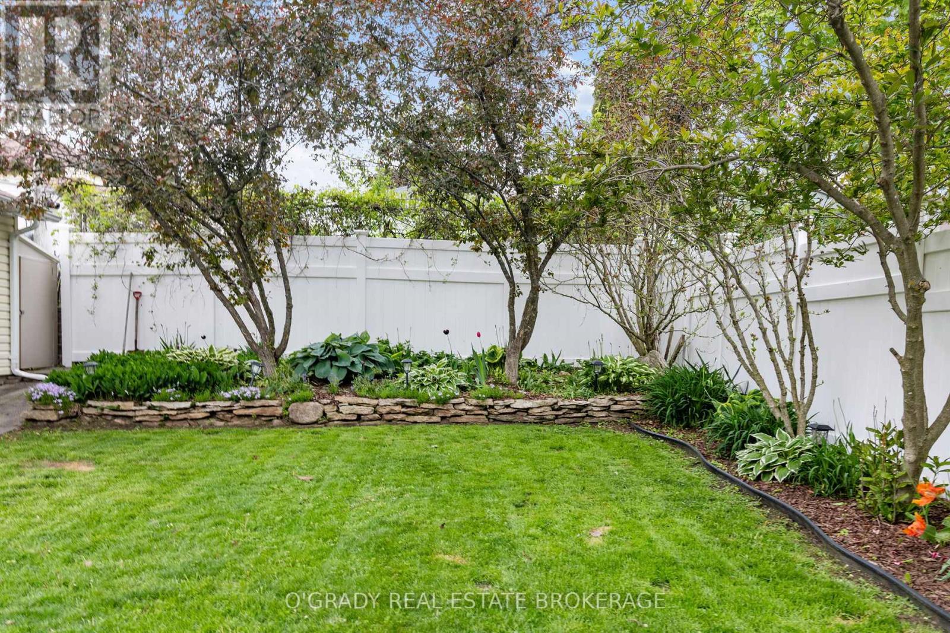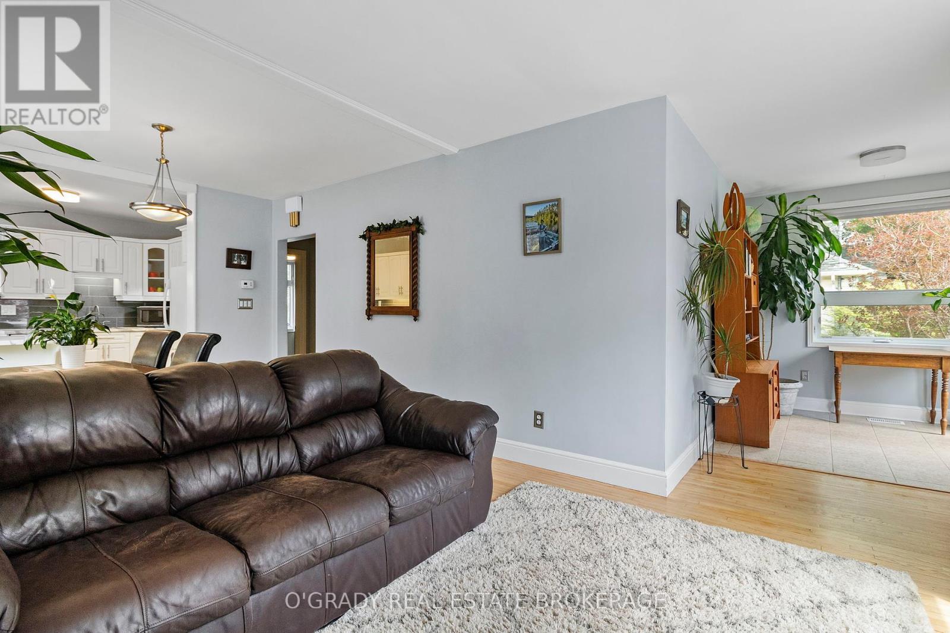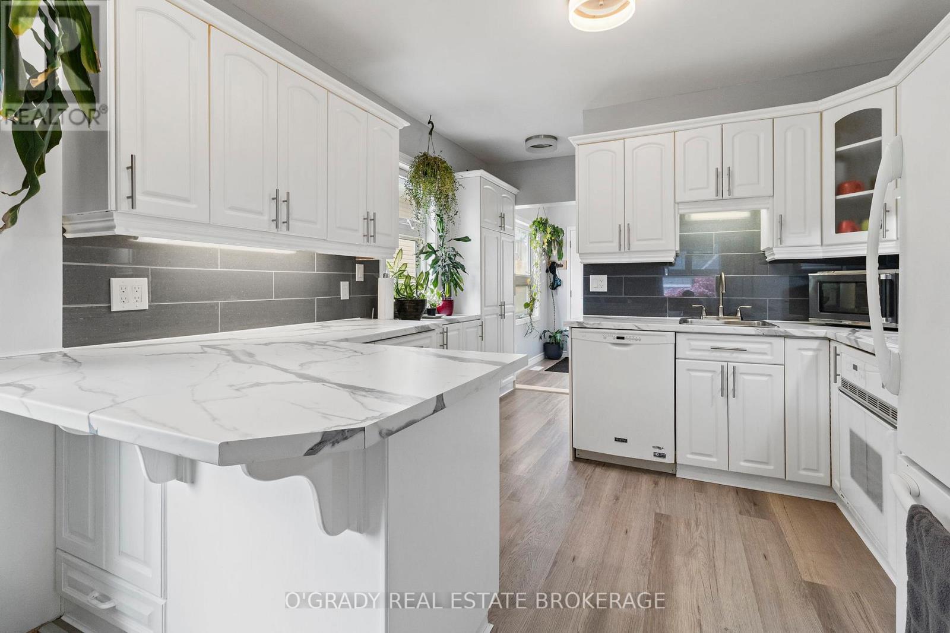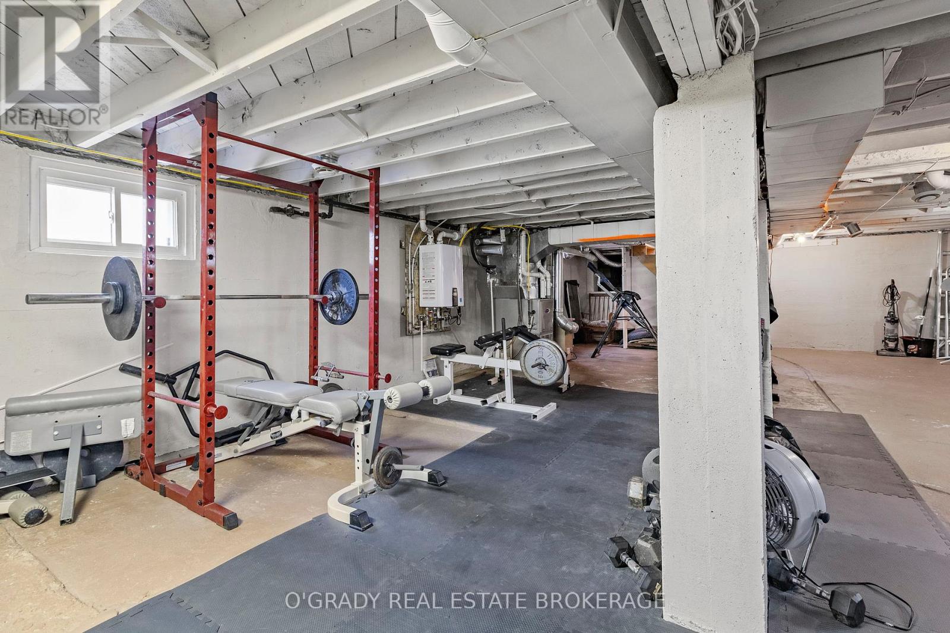52 Hubbell Street Brockville, Ontario K6V 4K5
$399,900
Welcome to 52 Hubbell Street, a picture-perfect bungalow located on a quiet, low-traffic street in the heart of downtown Brockville. This well-maintained 2-bedroom, 1.5-bath home is truly move-in ready and ideal for anyone looking for easy, stylish living close to everything. Step inside to an open-concept layout filled with natural light. The hardwood floors shine throughout the main living space, giving the home a warm and timeless feel. Whether you're hosting or just relaxing, the functional layout makes every day comfortable. Outside, enjoy a beautifully landscaped, fully fenced yard featuring lovely flower gardens, a private patio area, and plenty of space to unwind or entertain. A large detached garage provides excellent storage or workshop space. Located just minutes from shops, restaurants, parks, and the waterfront, this home offers the perfect combination of charm, convenience, and low-maintenance living. Just unpack and enjoythis downtown gem wont last long! Book your private showing today. (id:28469)
Property Details
| MLS® Number | X12168111 |
| Property Type | Single Family |
| Community Name | 810 - Brockville |
| Parking Space Total | 4 |
Building
| Bathroom Total | 2 |
| Bedrooms Above Ground | 2 |
| Bedrooms Total | 2 |
| Appliances | Garage Door Opener Remote(s), Oven - Built-in, Range, Water Heater - Tankless, Water Heater, Cooktop, Dishwasher, Dryer, Garage Door Opener, Oven, Washer, Window Coverings, Refrigerator |
| Architectural Style | Bungalow |
| Basement Development | Unfinished |
| Basement Type | Full (unfinished) |
| Construction Style Attachment | Detached |
| Cooling Type | Central Air Conditioning |
| Exterior Finish | Vinyl Siding |
| Foundation Type | Concrete |
| Half Bath Total | 1 |
| Heating Fuel | Natural Gas |
| Heating Type | Forced Air |
| Stories Total | 1 |
| Size Interior | 700 - 1,100 Ft2 |
| Type | House |
| Utility Water | Municipal Water |
Parking
| Detached Garage | |
| Garage |
Land
| Acreage | No |
| Sewer | Sanitary Sewer |
| Size Depth | 100 Ft |
| Size Frontage | 50 Ft |
| Size Irregular | 50 X 100 Ft |
| Size Total Text | 50 X 100 Ft |
Rooms
| Level | Type | Length | Width | Dimensions |
|---|---|---|---|---|
| Main Level | Foyer | 3.44 m | 2.34 m | 3.44 m x 2.34 m |
| Main Level | Living Room | 3.53 m | 3.29 m | 3.53 m x 3.29 m |
| Main Level | Dining Room | 3.29 m | 2.47 m | 3.29 m x 2.47 m |
| Main Level | Kitchen | 4.25 m | 3.29 m | 4.25 m x 3.29 m |
| Main Level | Primary Bedroom | 3.29 m | 3.26 m | 3.29 m x 3.26 m |
| Main Level | Bedroom | 3.29 m | 2.89 m | 3.29 m x 2.89 m |
| Main Level | Bathroom | 2.06 m | 2.11 m | 2.06 m x 2.11 m |
| Main Level | Bathroom | 2.28 m | 0.87 m | 2.28 m x 0.87 m |
| Main Level | Mud Room | 2.28 m | 2.27 m | 2.28 m x 2.27 m |


