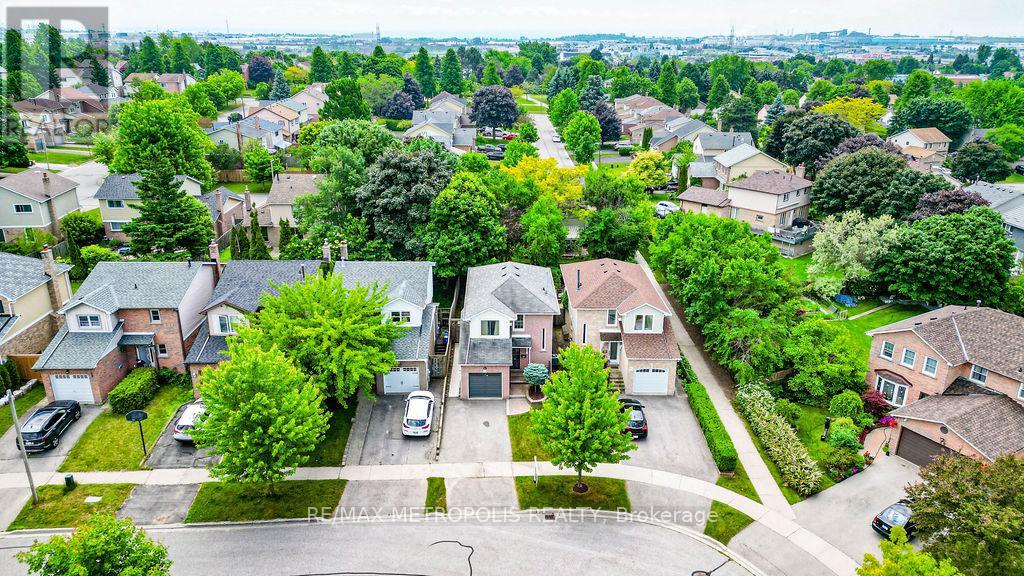4 Bedroom
2 Bathroom
Fireplace
Central Air Conditioning
Forced Air
$748,888
Welcome to 52 Janedale Cres, A charming detached home featuring 3 spacious bedrooms, 2 washrooms, a beautifully finished basement, and a generously sized backyard perfect for outdoor gatherings. The master bedroom is exceptionally large. Conveniently located near the 401 (5-minute drive) and 412 highways, this home provides easy access to major routes. Enjoy proximity to the Whitby Civic Recreation Complex, Lynde Shores Conservation Area, and the Oshawa Centre for all your shopping and leisure needs. Whitby Mall is just a 2-minute drive away, and within walking distance, you'll find Shoppers, FreshCo, and Dollarama for added convenience. Nestled in the center of Huron Elmer and Kirby Park, this home combines comfort, convenience, and a prime locationperfect for families and professionals alike. **** EXTRAS **** HWT fully paid off, buyer has option to keep it or start a new rental. All existing alarm system fixtures in place - service contract with the security company will be cancelled upon closing. Stair railing will be repaired before closing (id:27910)
Property Details
|
MLS® Number
|
E8439818 |
|
Property Type
|
Single Family |
|
Community Name
|
Blue Grass Meadows |
|
Amenities Near By
|
Park, Public Transit, Schools |
|
Parking Space Total
|
3 |
Building
|
Bathroom Total
|
2 |
|
Bedrooms Above Ground
|
3 |
|
Bedrooms Below Ground
|
1 |
|
Bedrooms Total
|
4 |
|
Appliances
|
Dryer, Refrigerator, Stove, Washer, Window Coverings |
|
Basement Development
|
Finished |
|
Basement Type
|
N/a (finished) |
|
Construction Style Attachment
|
Detached |
|
Cooling Type
|
Central Air Conditioning |
|
Exterior Finish
|
Aluminum Siding |
|
Fireplace Present
|
Yes |
|
Foundation Type
|
Concrete |
|
Heating Fuel
|
Natural Gas |
|
Heating Type
|
Forced Air |
|
Stories Total
|
2 |
|
Type
|
House |
|
Utility Water
|
Municipal Water |
Parking
Land
|
Acreage
|
No |
|
Land Amenities
|
Park, Public Transit, Schools |
|
Sewer
|
Sanitary Sewer |
|
Size Irregular
|
30.14 X 100.45 Ft |
|
Size Total Text
|
30.14 X 100.45 Ft |
Rooms
| Level |
Type |
Length |
Width |
Dimensions |
|
Second Level |
Primary Bedroom |
5.2 m |
3.48 m |
5.2 m x 3.48 m |
|
Second Level |
Bedroom 2 |
3.04 m |
2.59 m |
3.04 m x 2.59 m |
|
Third Level |
Bedroom 3 |
3.4 m |
2.59 m |
3.4 m x 2.59 m |
|
Basement |
Recreational, Games Room |
|
|
Measurements not available |
|
Main Level |
Kitchen |
3.45 m |
2.97 m |
3.45 m x 2.97 m |
|
Main Level |
Living Room |
4.97 m |
3.07 m |
4.97 m x 3.07 m |
|
Main Level |
Dining Room |
3.04 m |
2.53 m |
3.04 m x 2.53 m |





























