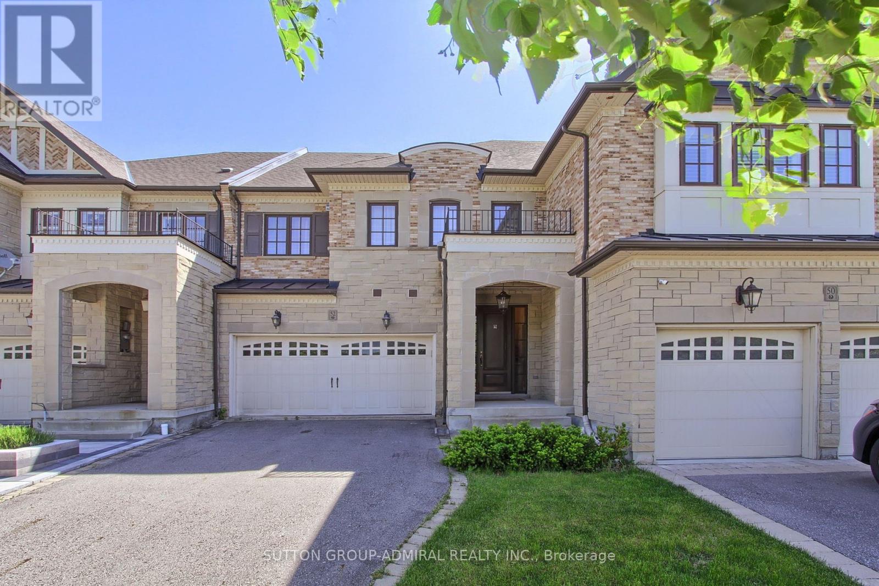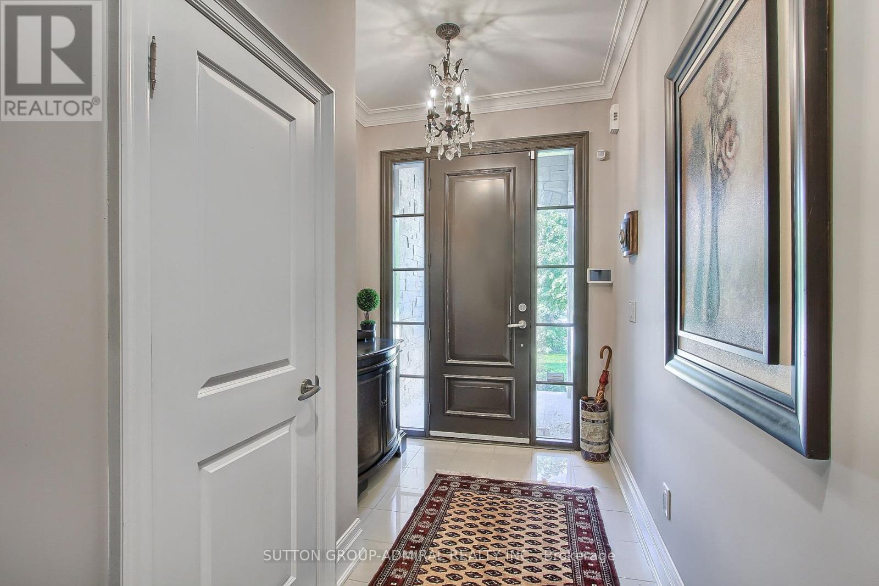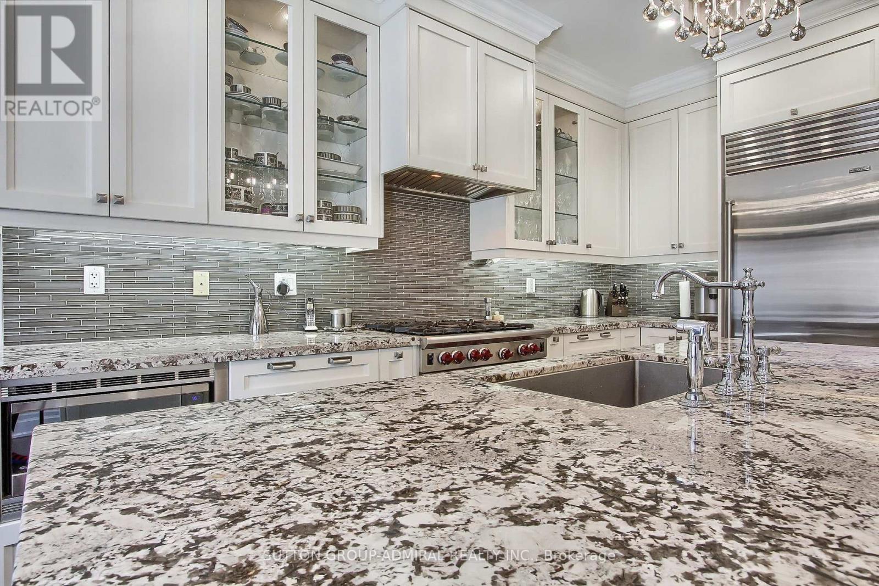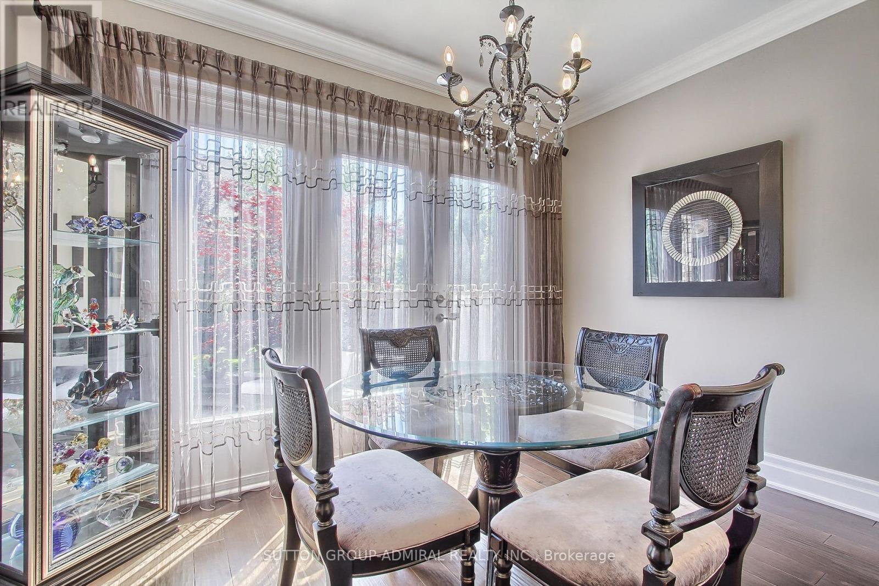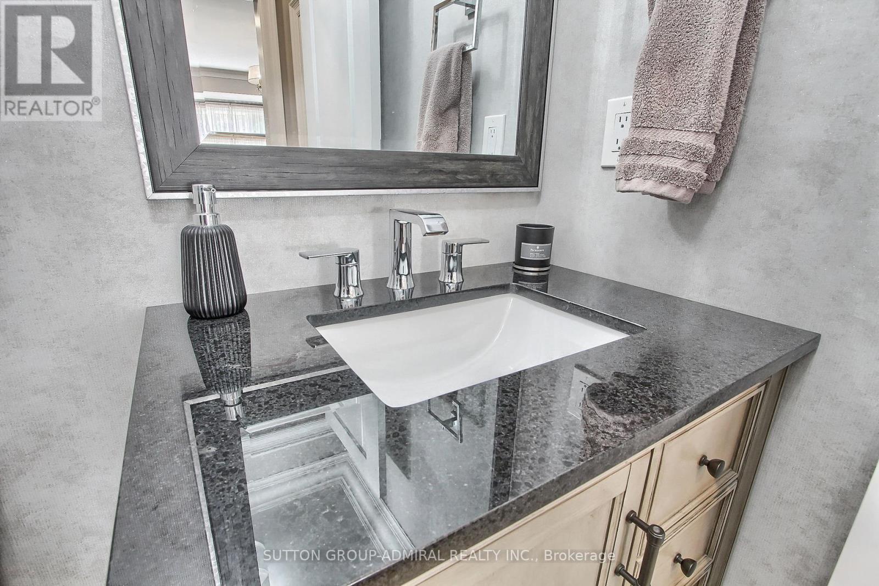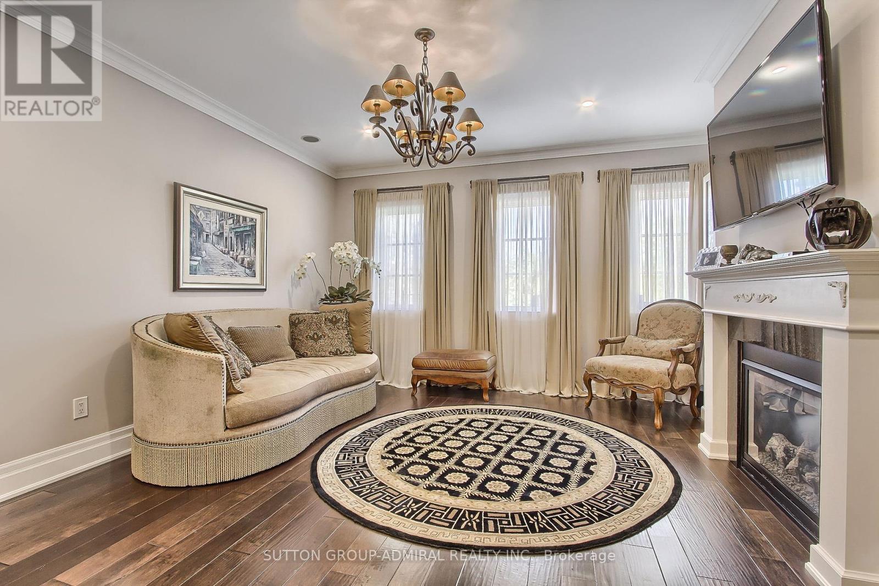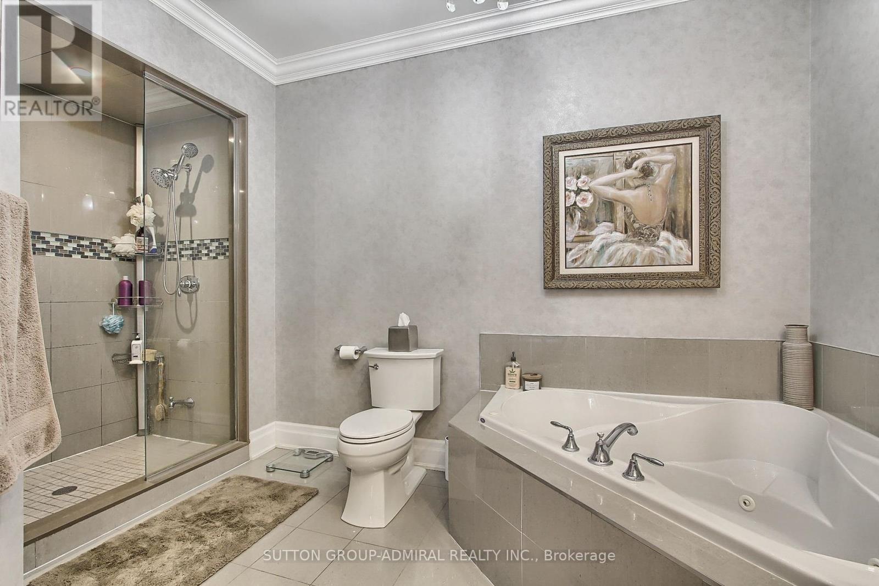3 Bedroom
4 Bathroom
Fireplace
Central Air Conditioning
Forced Air
$1,688,000
**Rarely Offered, a Must See! Don't Miss This Luxury executive townhouse built by Acorn homes. Exquisite designer decor throughout w countless upgrades. Featuring custom cameo gourmet kitchen w/granite counters, centre island, subzero s/s fridge, Wolfe gas stove, hrdwd flrs, pot lights & 9 ft ceilings. Inviting family room w/gas fireplace & b/i shelves. Master retreat w custom b/i dresser & 5 pc ensuite, Finished basement and Sonos sound system, enjoy this 120 deep backyard oasis, ready for entertaining! A muss see! **** EXTRAS **** Sub zero fridge, wolfe gas stove, miele dishwasher, sonos s/s, all elf's except in master bed and front hall. All window/cov except in living room. (id:27910)
Property Details
|
MLS® Number
|
N8426478 |
|
Property Type
|
Single Family |
|
Community Name
|
Westbrook |
|
Parking Space Total
|
6 |
Building
|
Bathroom Total
|
4 |
|
Bedrooms Above Ground
|
3 |
|
Bedrooms Total
|
3 |
|
Basement Development
|
Finished |
|
Basement Type
|
N/a (finished) |
|
Construction Style Attachment
|
Attached |
|
Cooling Type
|
Central Air Conditioning |
|
Exterior Finish
|
Brick |
|
Fireplace Present
|
Yes |
|
Heating Fuel
|
Natural Gas |
|
Heating Type
|
Forced Air |
|
Stories Total
|
2 |
|
Type
|
Row / Townhouse |
|
Utility Water
|
Municipal Water |
Parking
Land
|
Acreage
|
No |
|
Sewer
|
Sanitary Sewer |
|
Size Irregular
|
27.2 X 120 Ft |
|
Size Total Text
|
27.2 X 120 Ft |
Rooms
| Level |
Type |
Length |
Width |
Dimensions |
|
Second Level |
Primary Bedroom |
6.77 m |
4.51 m |
6.77 m x 4.51 m |
|
Second Level |
Bedroom 2 |
3.35 m |
4.21 m |
3.35 m x 4.21 m |
|
Second Level |
Bedroom 3 |
3.35 m |
3.66 m |
3.35 m x 3.66 m |
|
Second Level |
Family Room |
4.82 m |
4.51 m |
4.82 m x 4.51 m |
|
Second Level |
Bathroom |
2.14 m |
2.13 m |
2.14 m x 2.13 m |
|
Main Level |
Living Room |
6.71 m |
4.15 m |
6.71 m x 4.15 m |
|
Main Level |
Dining Room |
6.71 m |
4.15 m |
6.71 m x 4.15 m |
|
Main Level |
Kitchen |
3.66 m |
3.66 m |
3.66 m x 3.66 m |
|
Main Level |
Eating Area |
3.66 m |
3.05 m |
3.66 m x 3.05 m |
|
Main Level |
Laundry Room |
2.61 m |
2.32 m |
2.61 m x 2.32 m |

