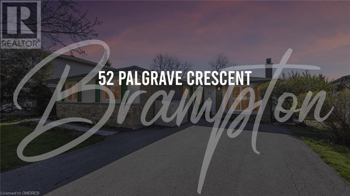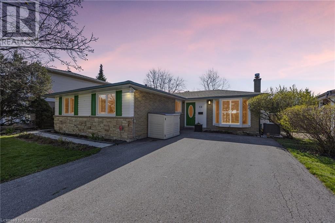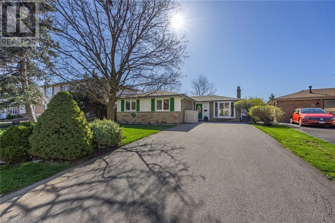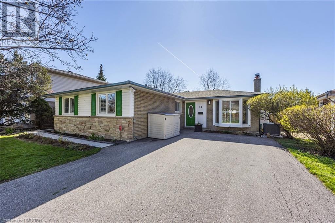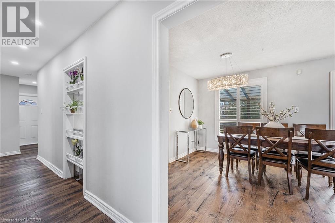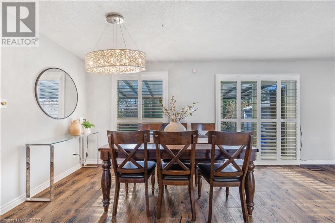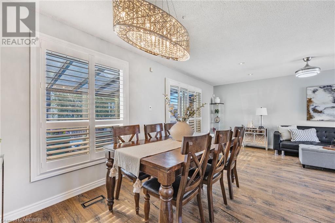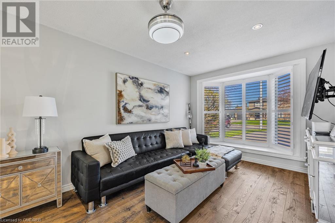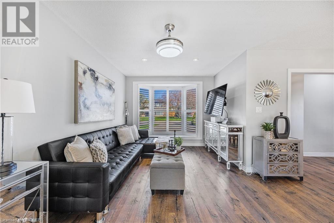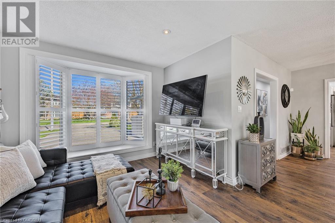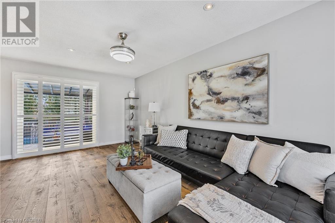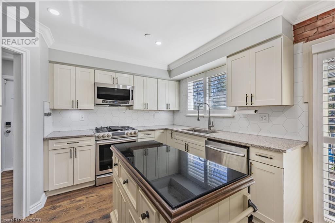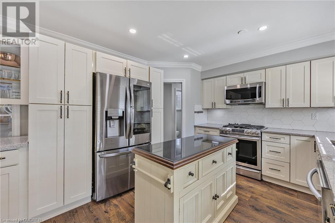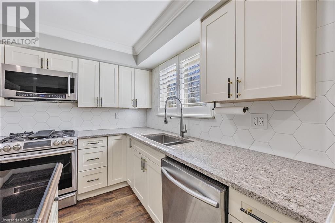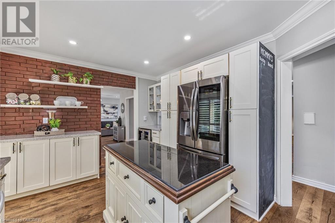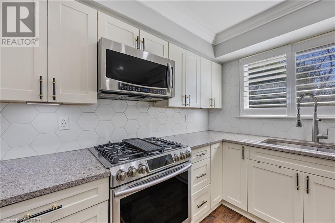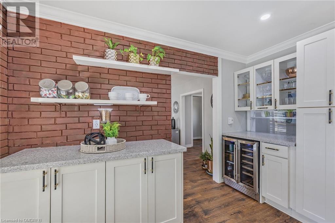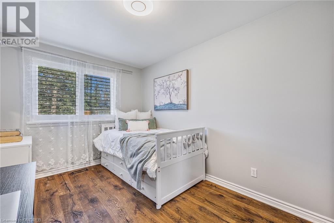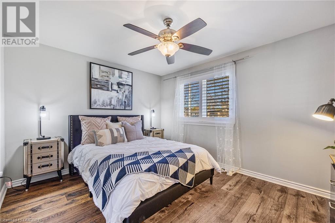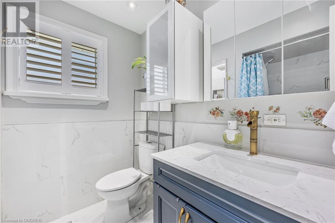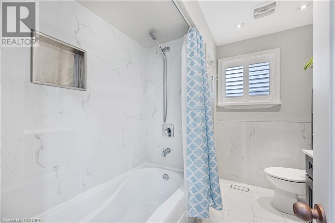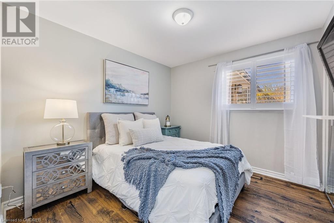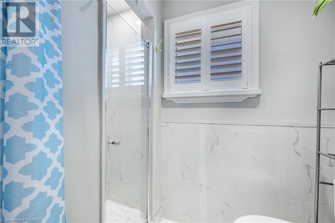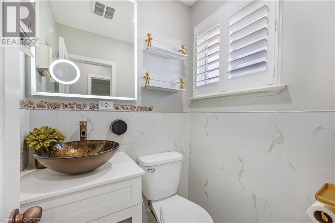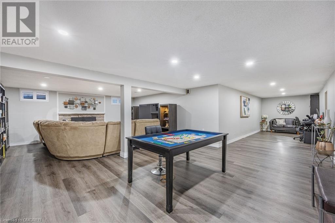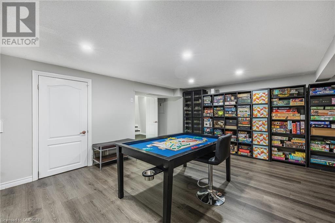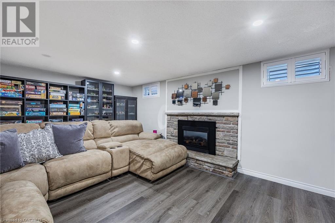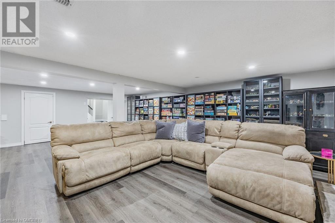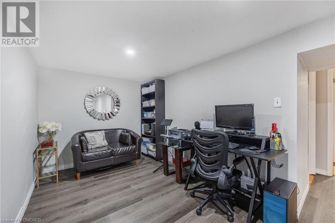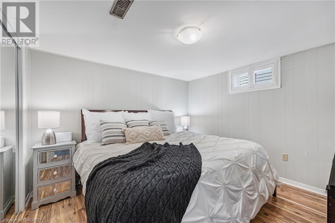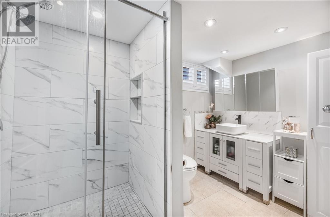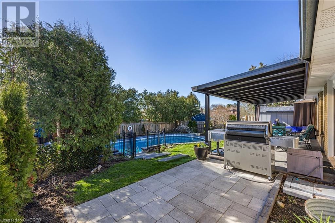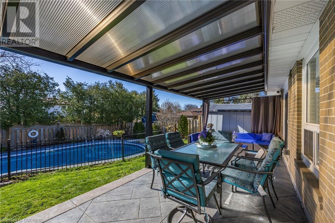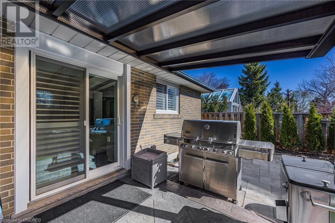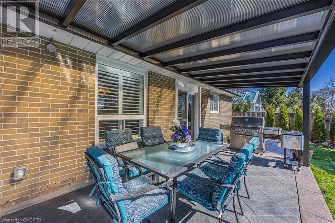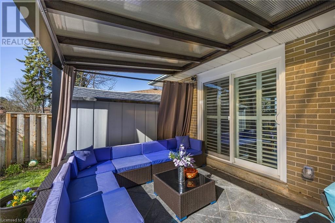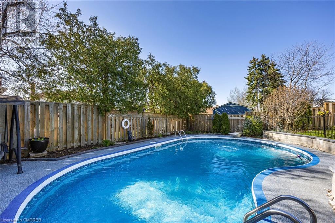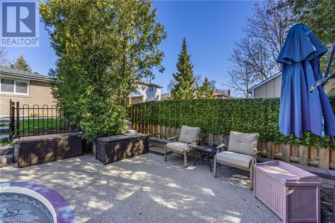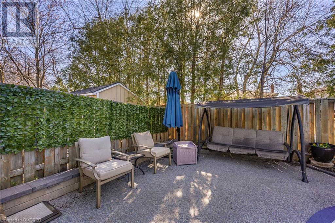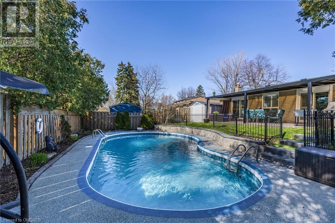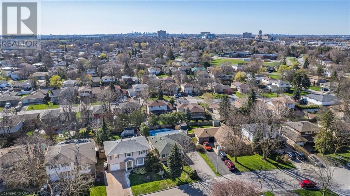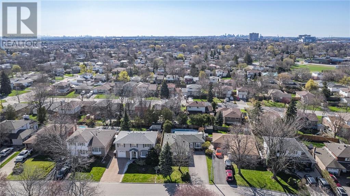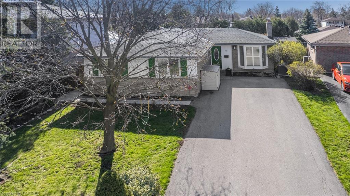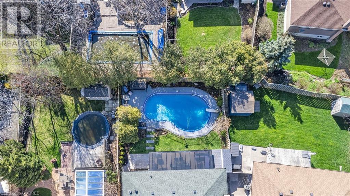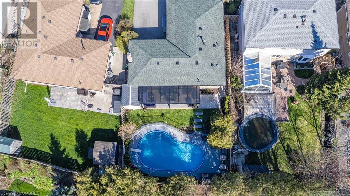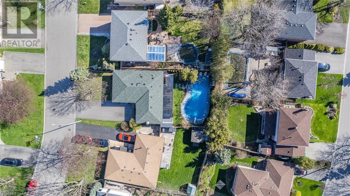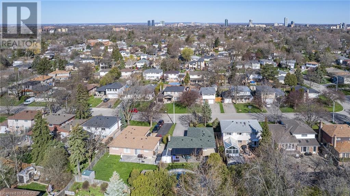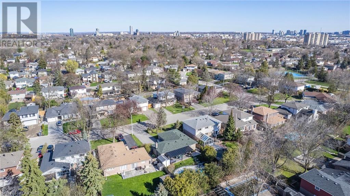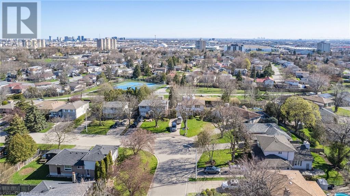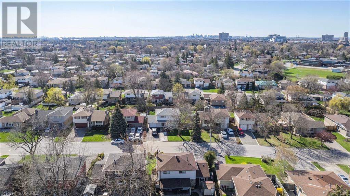4 Bedroom
3 Bathroom
2300
Bungalow
Fireplace
Inground Pool
Central Air Conditioning
Forced Air
$1,149,900
Welcome to 52 Palgrave Crescent Found on one of the most desirable streets in the Peel Village Area of Brampton. This Home is 100% Move in Ready. Renovated from Top to Bottom. The Backyard is your own private oasis with Pattern Concrete patio, Heated Salt Water inground swimming pool with rubber decking. A perfect spot for a BBQ or just to relax after work. The Home itself features engineered hardwood floors. The Kitchen has granite counter tops, stainless steel appliances, pot lights and slow close cupboards with tons of storage. There are a total of 4 bedrooms in the home. The three bathrooms have all been recently upgraded. The basement is full and finished with rec room with gas fireplace, office, bedroom and bathroom that can be reached by a separate entrance. The home is truly spectacular and shows very well. The neighborhood is family oriented with high quality schools, an extensive system of paths and parks. This is definitely one you will want to see (id:27910)
Property Details
|
MLS® Number
|
40576707 |
|
Property Type
|
Single Family |
|
Amenities Near By
|
Airport, Golf Nearby, Hospital, Park, Place Of Worship, Playground, Public Transit, Schools, Shopping |
|
Communication Type
|
High Speed Internet |
|
Community Features
|
Community Centre, School Bus |
|
Equipment Type
|
Furnace, Rental Water Softener, Water Heater |
|
Parking Space Total
|
6 |
|
Pool Type
|
Inground Pool |
|
Rental Equipment Type
|
Furnace, Rental Water Softener, Water Heater |
|
Structure
|
Shed |
Building
|
Bathroom Total
|
3 |
|
Bedrooms Above Ground
|
3 |
|
Bedrooms Below Ground
|
1 |
|
Bedrooms Total
|
4 |
|
Appliances
|
Central Vacuum, Dishwasher, Dryer, Refrigerator, Stove, Water Softener, Washer, Microwave Built-in, Gas Stove(s), Hood Fan, Window Coverings |
|
Architectural Style
|
Bungalow |
|
Basement Development
|
Finished |
|
Basement Type
|
Full (finished) |
|
Constructed Date
|
1968 |
|
Construction Style Attachment
|
Detached |
|
Cooling Type
|
Central Air Conditioning |
|
Exterior Finish
|
Brick, Stone |
|
Fire Protection
|
Smoke Detectors, Alarm System |
|
Fireplace Present
|
Yes |
|
Fireplace Total
|
1 |
|
Fixture
|
Ceiling Fans |
|
Half Bath Total
|
1 |
|
Heating Fuel
|
Natural Gas |
|
Heating Type
|
Forced Air |
|
Stories Total
|
1 |
|
Size Interior
|
2300 |
|
Type
|
House |
|
Utility Water
|
Municipal Water |
Land
|
Access Type
|
Road Access, Highway Access, Highway Nearby |
|
Acreage
|
No |
|
Land Amenities
|
Airport, Golf Nearby, Hospital, Park, Place Of Worship, Playground, Public Transit, Schools, Shopping |
|
Sewer
|
Municipal Sewage System |
|
Size Depth
|
104 Ft |
|
Size Frontage
|
50 Ft |
|
Size Total Text
|
Under 1/2 Acre |
|
Zoning Description
|
R 18 |
Rooms
| Level |
Type |
Length |
Width |
Dimensions |
|
Basement |
Office |
|
|
20'4'' x 10'4'' |
|
Basement |
3pc Bathroom |
|
|
Measurements not available |
|
Basement |
Bedroom |
|
|
10'8'' x 10'4'' |
|
Basement |
Recreation Room |
|
|
30'3'' x 17'5'' |
|
Main Level |
5pc Bathroom |
|
|
Measurements not available |
|
Main Level |
Bedroom |
|
|
10'2'' x 9'7'' |
|
Main Level |
Bedroom |
|
|
13'2'' x 8'10'' |
|
Main Level |
Primary Bedroom |
|
|
12'9'' x 10'9'' |
|
Main Level |
2pc Bathroom |
|
|
Measurements not available |
|
Main Level |
Kitchen |
|
|
15'2'' x 11'2'' |
|
Main Level |
Dining Room |
|
|
10'8'' x 7'7'' |
|
Main Level |
Living Room |
|
|
17'9'' x 10'0'' |
Utilities
|
Cable
|
Available |
|
Natural Gas
|
Available |
|
Telephone
|
Available |

