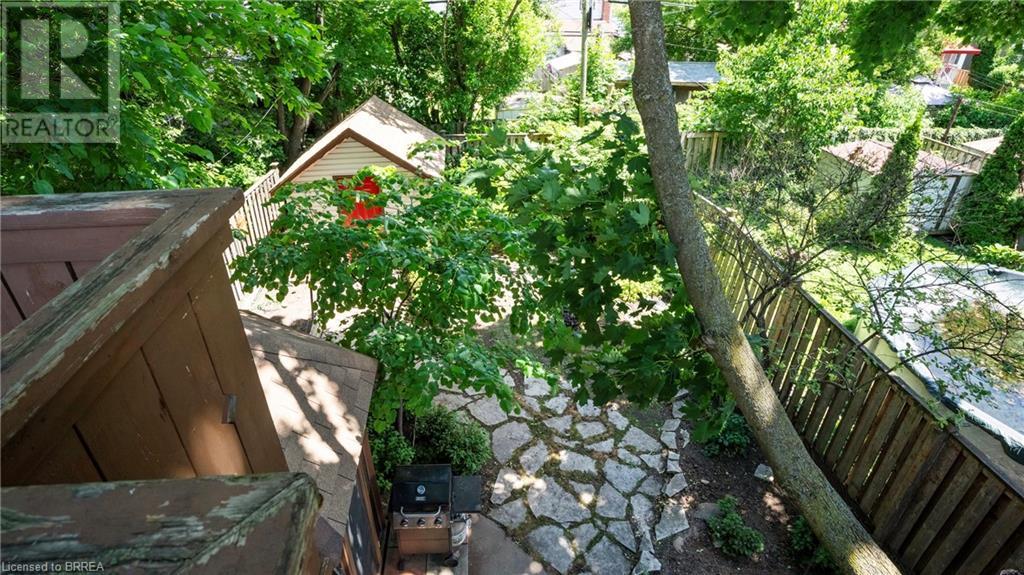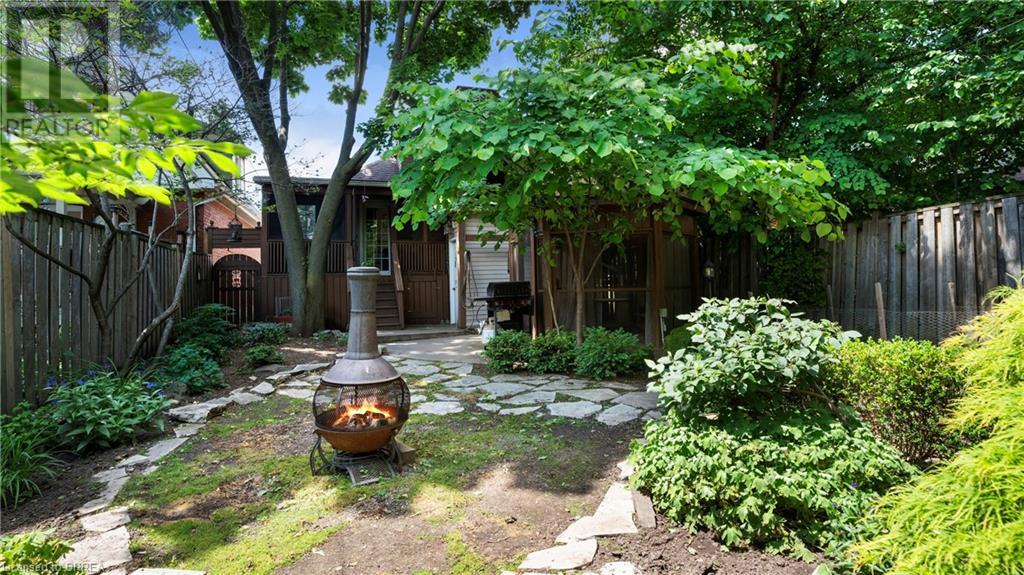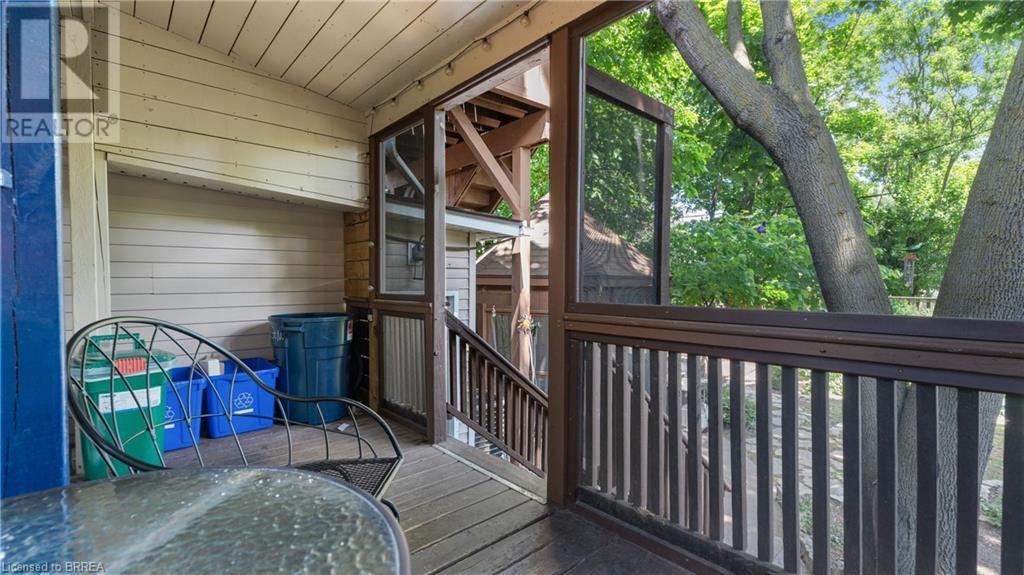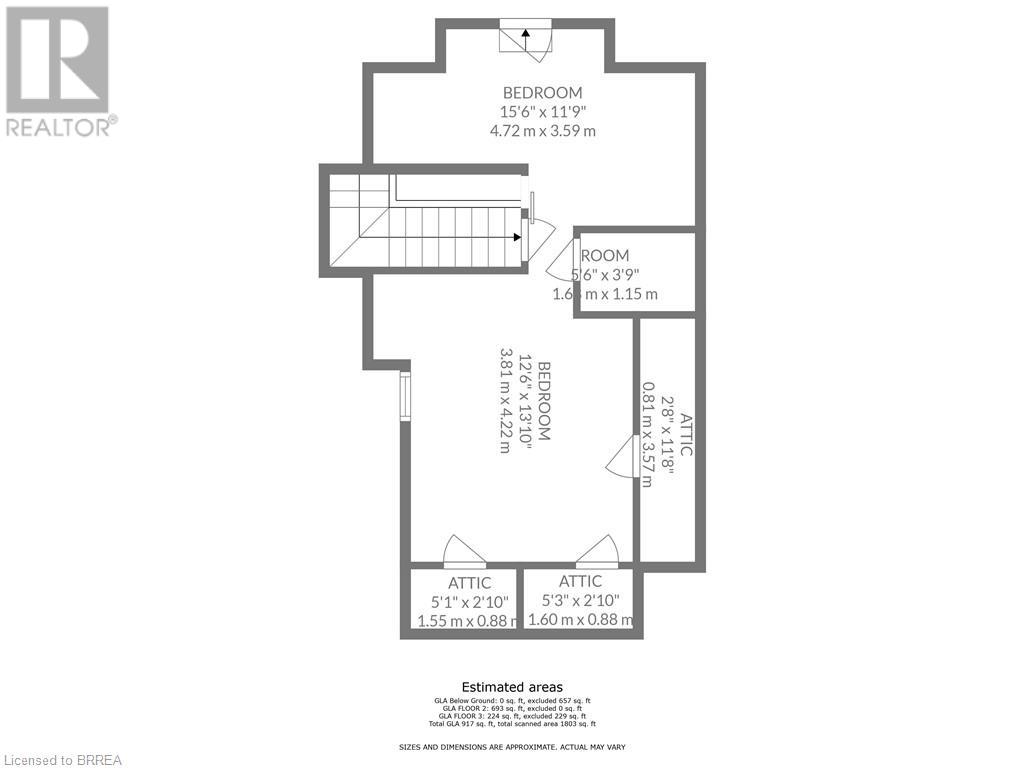3 Bedroom
2 Bathroom
1312 sqft
Central Air Conditioning
Forced Air
$509,000
Welcome to this charming well maintained home, perfect for first-time buyers, empty nesters looking to downsize or investors. The house is situated in a family-friendly neighbourhood and is walking distance to schools, parks, the local library, and shopping centres, ensuring convenience. Enjoy family gatherings in the private backyard, featuring a shed and screened in gazebo with hydro. Additional features include an open plan main floor layout, hardwood floors, and a peaceful 2nd floor balcony - perfect for the morning coffee. The basement offers a large bedroom with ensuite and a separate entrance (potential in-law setup). This move-in-ready home combines comfort and style and does not waste any space. Don’t miss out on this beautiful home, schedule a viewing today! (id:27910)
Property Details
|
MLS® Number
|
40606986 |
|
Property Type
|
Single Family |
|
Amenities Near By
|
Hospital, Park, Public Transit, Schools, Shopping |
|
Equipment Type
|
Water Heater |
|
Features
|
Gazebo |
|
Parking Space Total
|
3 |
|
Rental Equipment Type
|
Water Heater |
|
Structure
|
Shed |
Building
|
Bathroom Total
|
2 |
|
Bedrooms Above Ground
|
2 |
|
Bedrooms Below Ground
|
1 |
|
Bedrooms Total
|
3 |
|
Appliances
|
Dishwasher, Dryer, Refrigerator, Stove, Water Softener, Washer, Microwave Built-in |
|
Basement Development
|
Finished |
|
Basement Type
|
Full (finished) |
|
Constructed Date
|
1925 |
|
Construction Style Attachment
|
Detached |
|
Cooling Type
|
Central Air Conditioning |
|
Exterior Finish
|
Vinyl Siding |
|
Foundation Type
|
Unknown |
|
Heating Fuel
|
Natural Gas |
|
Heating Type
|
Forced Air |
|
Stories Total
|
2 |
|
Size Interior
|
1312 Sqft |
|
Type
|
House |
|
Utility Water
|
Municipal Water |
Land
|
Acreage
|
No |
|
Land Amenities
|
Hospital, Park, Public Transit, Schools, Shopping |
|
Sewer
|
Municipal Sewage System |
|
Size Depth
|
100 Ft |
|
Size Frontage
|
30 Ft |
|
Size Total Text
|
Under 1/2 Acre |
|
Zoning Description
|
D |
Rooms
| Level |
Type |
Length |
Width |
Dimensions |
|
Second Level |
Bedroom |
|
|
15'6'' x 11'9'' |
|
Second Level |
Bedroom |
|
|
12'6'' x 13'10'' |
|
Basement |
Laundry Room |
|
|
8'11'' x 19'4'' |
|
Basement |
3pc Bathroom |
|
|
7'10'' x 5'3'' |
|
Basement |
Primary Bedroom |
|
|
11'5'' x 14'10'' |
|
Main Level |
Bonus Room |
|
|
7'4'' x 10'1'' |
|
Main Level |
3pc Bathroom |
|
|
6'0'' x 6'10'' |
|
Main Level |
Kitchen |
|
|
9'9'' x 11'5'' |
|
Main Level |
Living Room/dining Room |
|
|
27'5'' x 19'8'' |





































