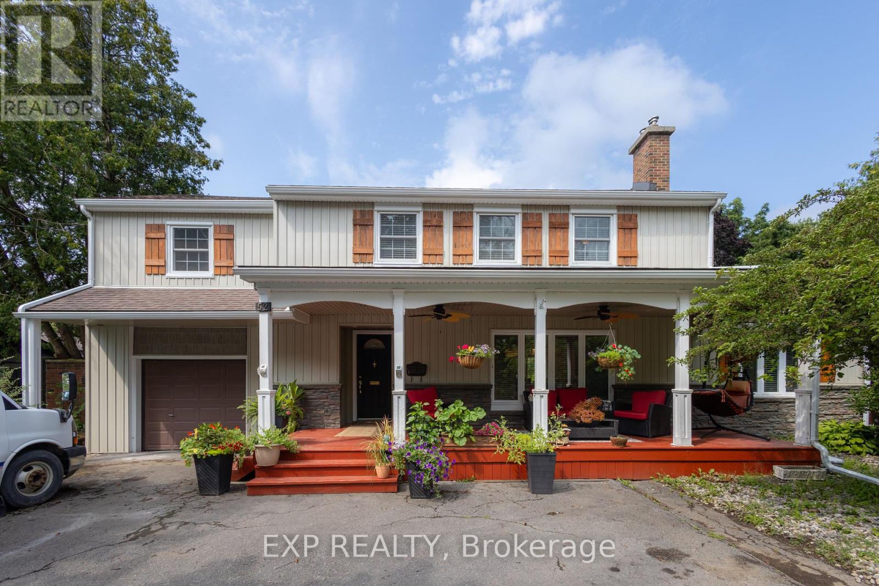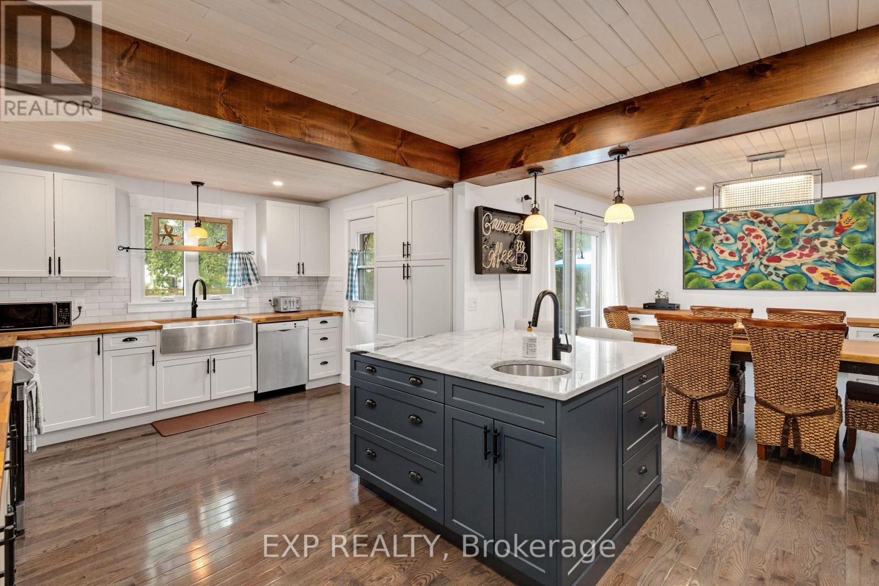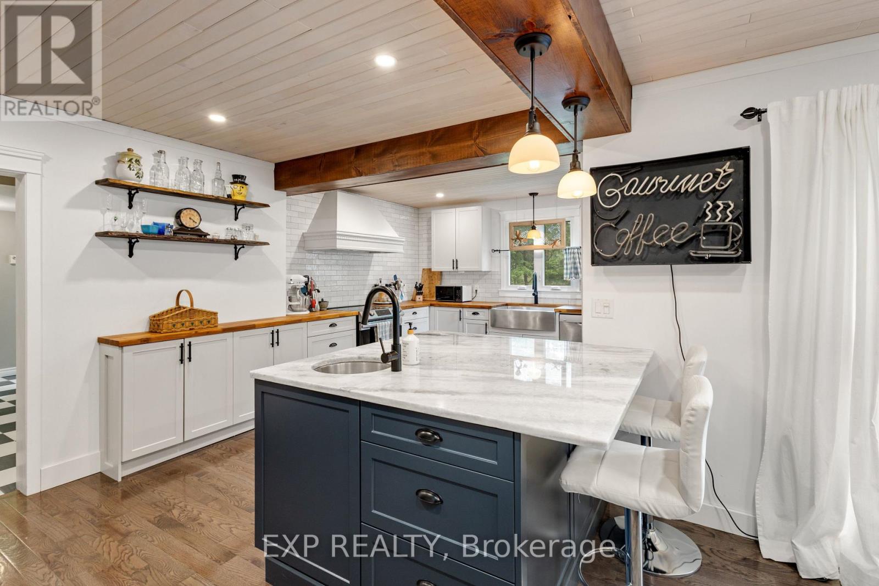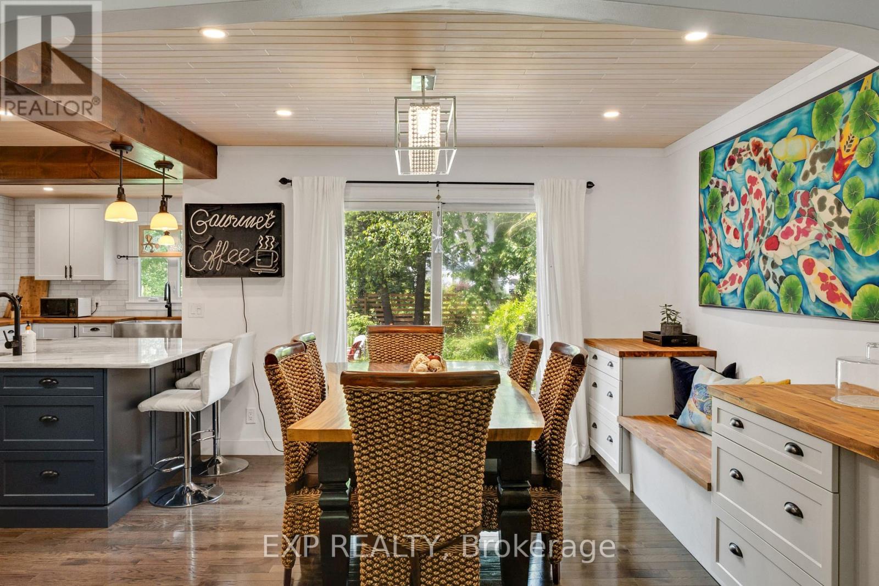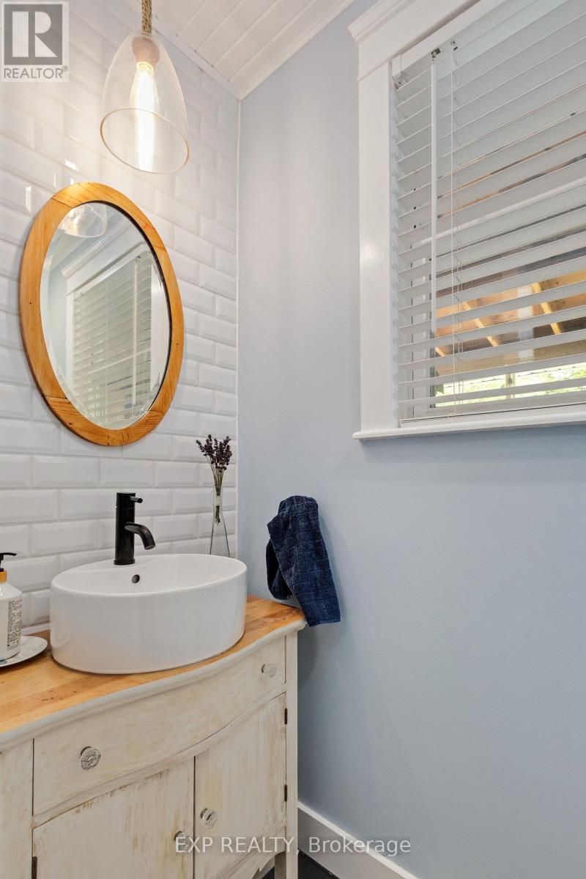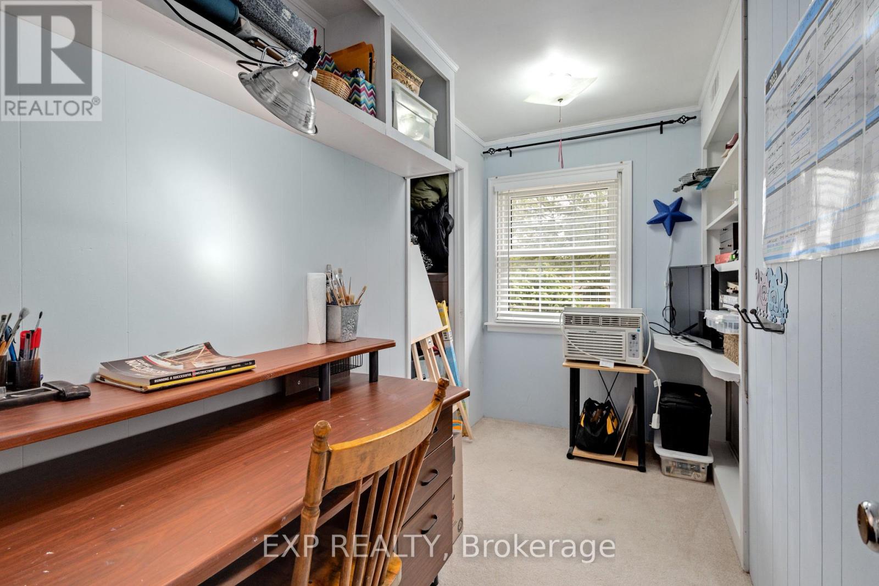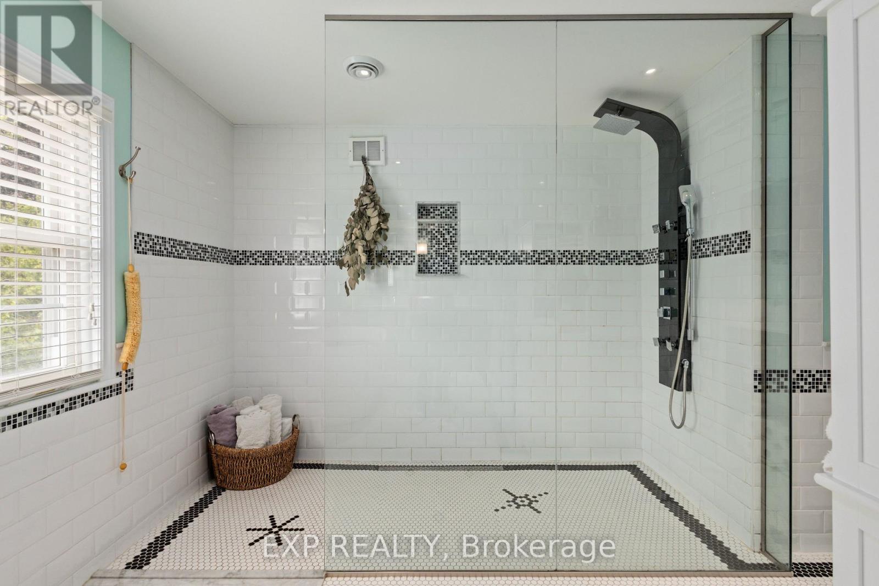5 Bedroom
3 Bathroom
Fireplace
Central Air Conditioning
Forced Air
$825,000
Welcome to this lovingly renovated home in one of Belleville's most desirable neighbourhoods! Just across from the Bay Bridge heading into Prince Edward County and from beautiful Zwicks Park on the Bay of Quinte Waterfront. This 5 bedroom (one currently used as an office), 3 bathroom home has the perfect mix of living space with an open concept kitchen and dining that flows well to the professionally landscaped yard. With the living room and family/sitting room enjoying the back to back fireplace for those cooler evenings. The stunningly renovated gourmet kitchen offers ample space for the chef of the house to create on the large island with built in second sink, and quartzite countertops, as well as enjoy all stainless appliances, custom range hood, and abundance storage space. The upper level allows space for the entire family, guests, an office & more with it's 5 bedrooms, and an incredible custom 5 piece bathroom. An unfinished basement is the perfect space to have a workshop, or turn it into a full rec-room. The entire large city lot offers so much potential for gardens, play, or even a pool if desired. Attached 1 car garage. Situated between Albert College, Mary Ann Sills Park, Centennial High School, Sir James Whitney School, and on the bus route to Loyalist College. Minutes to downtown Belleville, to enjoy many local restaurants, shops and amenities. (id:27910)
Property Details
|
MLS® Number
|
X8355998 |
|
Property Type
|
Single Family |
|
Parking Space Total
|
7 |
Building
|
Bathroom Total
|
3 |
|
Bedrooms Above Ground
|
5 |
|
Bedrooms Total
|
5 |
|
Appliances
|
Dishwasher, Dryer, Range, Refrigerator, Stove, Washer |
|
Basement Development
|
Unfinished |
|
Basement Type
|
Full (unfinished) |
|
Construction Style Attachment
|
Detached |
|
Cooling Type
|
Central Air Conditioning |
|
Exterior Finish
|
Vinyl Siding |
|
Fireplace Present
|
Yes |
|
Foundation Type
|
Block |
|
Heating Fuel
|
Natural Gas |
|
Heating Type
|
Forced Air |
|
Stories Total
|
2 |
|
Type
|
House |
|
Utility Water
|
Municipal Water |
Parking
Land
|
Acreage
|
No |
|
Sewer
|
Sanitary Sewer |
|
Size Irregular
|
90 X 163.42 Ft |
|
Size Total Text
|
90 X 163.42 Ft |
Rooms
| Level |
Type |
Length |
Width |
Dimensions |
|
Second Level |
Bathroom |
3.49 m |
5.86 m |
3.49 m x 5.86 m |
|
Second Level |
Bathroom |
2.18 m |
0.81 m |
2.18 m x 0.81 m |
|
Second Level |
Bedroom |
3.49 m |
4.13 m |
3.49 m x 4.13 m |
|
Second Level |
Bedroom |
4.23 m |
3.07 m |
4.23 m x 3.07 m |
|
Second Level |
Bedroom |
3.18 m |
3.54 m |
3.18 m x 3.54 m |
|
Second Level |
Primary Bedroom |
4.96 m |
4.08 m |
4.96 m x 4.08 m |
|
Second Level |
Office |
3.16 m |
1.8 m |
3.16 m x 1.8 m |
|
Main Level |
Kitchen |
6.3 m |
3.76 m |
6.3 m x 3.76 m |
|
Main Level |
Living Room |
4.11 m |
6.36 m |
4.11 m x 6.36 m |
|
Main Level |
Family Room |
4.52 m |
3.5 m |
4.52 m x 3.5 m |
|
Main Level |
Dining Room |
3.36 m |
3.28 m |
3.36 m x 3.28 m |
|
Main Level |
Sunroom |
2.29 m |
4.58 m |
2.29 m x 4.58 m |

