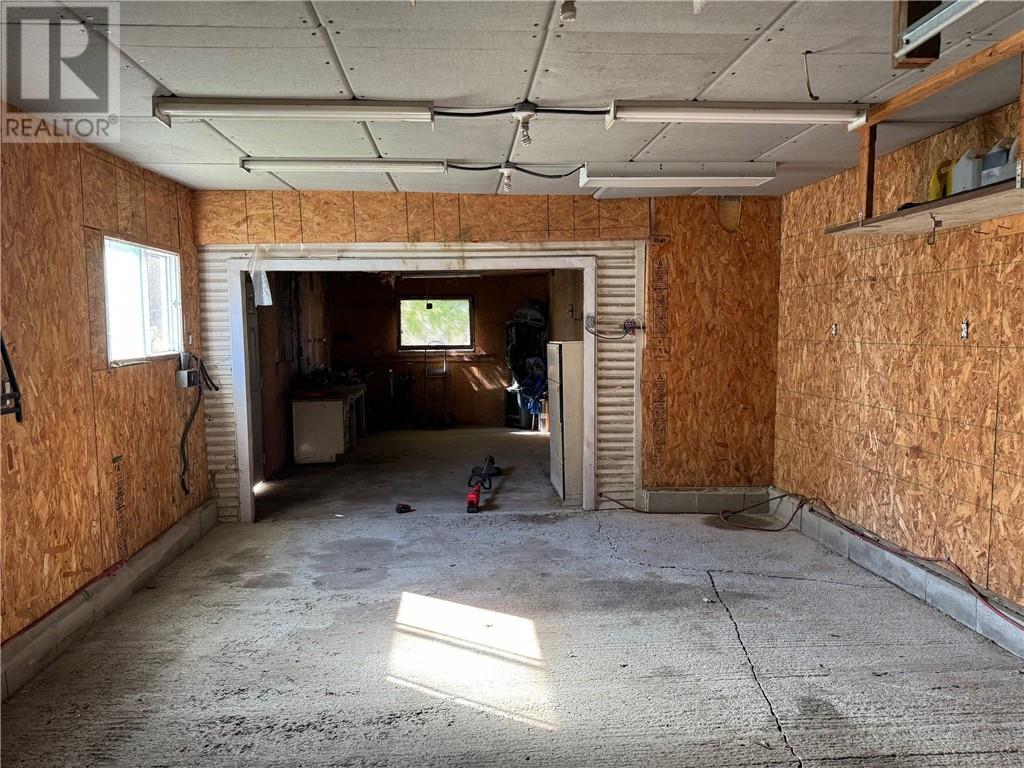2 Bedroom
1 Bathroom
Bungalow
Wall Unit
Forced Air, Other
Landscaped
$329,900
Check out this 2 bedroom low maintenance bungalow located in Morrisburg and close to schools and shopping. Large nicely treed backyard and detached garage with workshop are ideal for the person who likes to be outside. This one level bungalow has a spacious entrance, family room with wood fireplace and renovated kitchen. Eating area with doors to the large back deck and yard. Two bedrooms on the main level with laundry/storage area and a 4pc bath. Natural gas heat along with the woodstove is perfect for the cold winter days. Metal roof, garage is approximately 15'3 x 21'3 and Workshop area 11' x 19'. (id:28469)
Property Details
|
MLS® Number
|
1417209 |
|
Property Type
|
Single Family |
|
Neigbourhood
|
Morrisburg |
|
AmenitiesNearBy
|
Recreation Nearby, Shopping |
|
CommunicationType
|
Internet Access |
|
ParkingSpaceTotal
|
2 |
|
Structure
|
Deck |
Building
|
BathroomTotal
|
1 |
|
BedroomsAboveGround
|
2 |
|
BedroomsTotal
|
2 |
|
Appliances
|
Refrigerator, Oven - Built-in, Microwave |
|
ArchitecturalStyle
|
Bungalow |
|
BasementDevelopment
|
Unfinished |
|
BasementFeatures
|
Low |
|
BasementType
|
Partial (unfinished) |
|
ConstructedDate
|
1950 |
|
ConstructionStyleAttachment
|
Detached |
|
CoolingType
|
Wall Unit |
|
ExteriorFinish
|
Siding |
|
FlooringType
|
Laminate |
|
FoundationType
|
Block |
|
HeatingFuel
|
Natural Gas |
|
HeatingType
|
Forced Air, Other |
|
StoriesTotal
|
1 |
|
Type
|
House |
|
UtilityWater
|
Municipal Water |
Parking
Land
|
Acreage
|
No |
|
LandAmenities
|
Recreation Nearby, Shopping |
|
LandscapeFeatures
|
Landscaped |
|
Sewer
|
Municipal Sewage System |
|
SizeDepth
|
131 Ft ,2 In |
|
SizeFrontage
|
80 Ft ,1 In |
|
SizeIrregular
|
80.07 Ft X 131.14 Ft |
|
SizeTotalText
|
80.07 Ft X 131.14 Ft |
|
ZoningDescription
|
Residential |
Rooms
| Level |
Type |
Length |
Width |
Dimensions |
|
Main Level |
Family Room |
|
|
13'0" x 23'1" |
|
Main Level |
Eating Area |
|
|
9'7" x 9'9" |
|
Main Level |
Kitchen |
|
|
13'1" x 13'6" |
|
Main Level |
Mud Room |
|
|
7'0" x 7'4" |
|
Main Level |
Bedroom |
|
|
8'10" x 11'10" |
|
Main Level |
Bedroom |
|
|
8'6" x 13'1" |
|
Main Level |
4pc Bathroom |
|
|
6'5" x 8'6" |
|
Main Level |
Laundry Room |
|
|
7'0" x 11'9" |

























