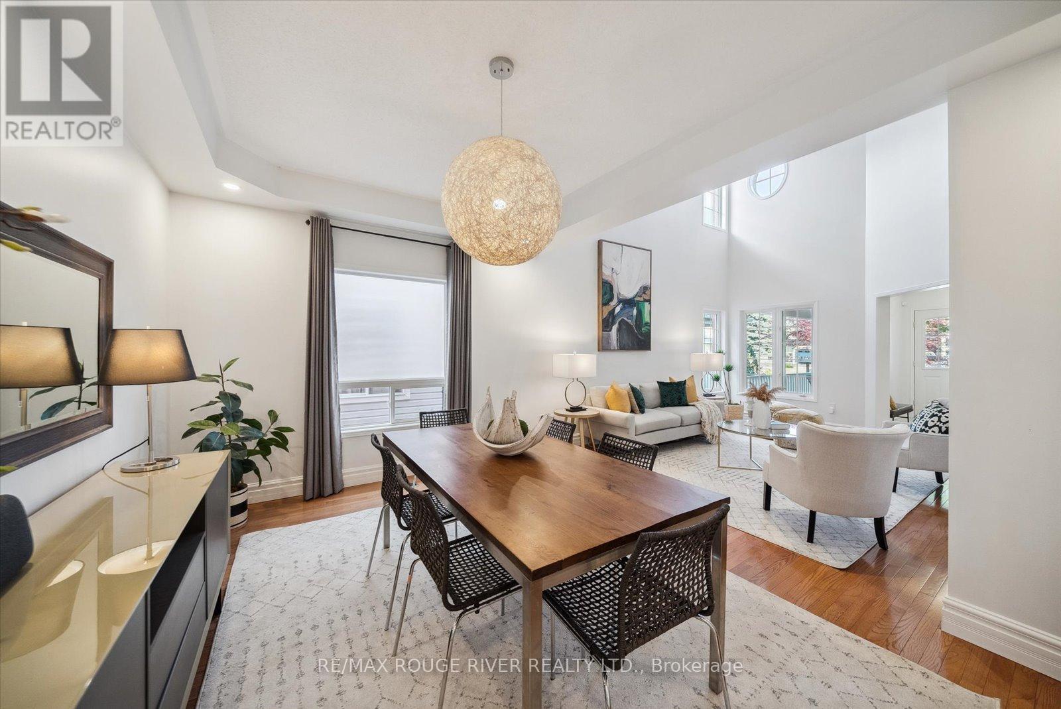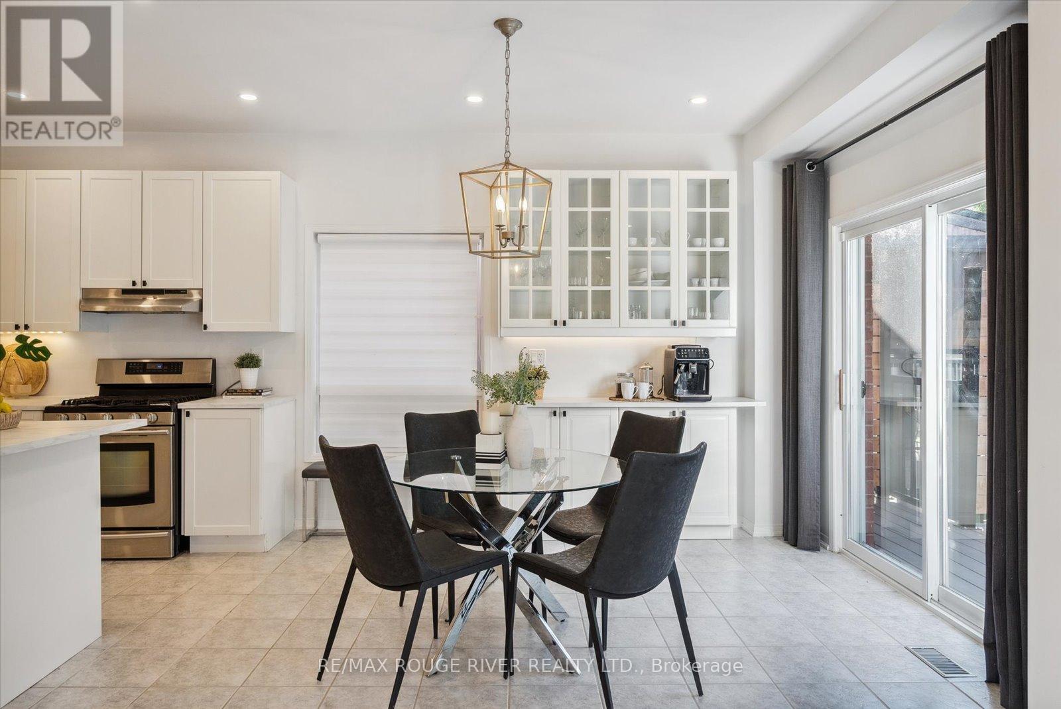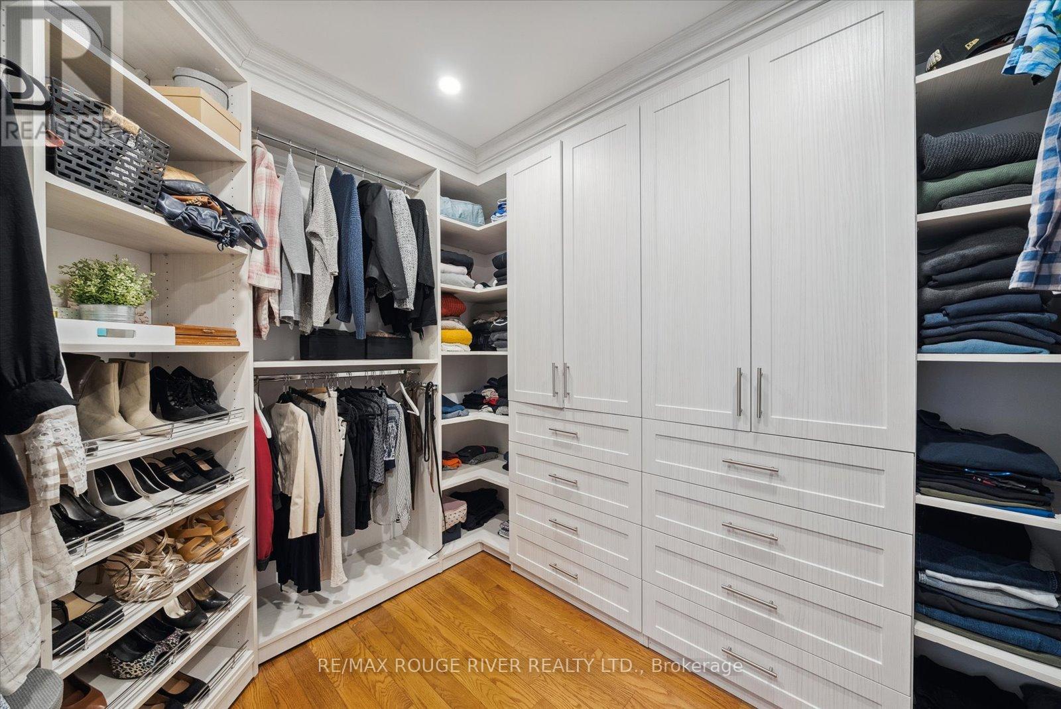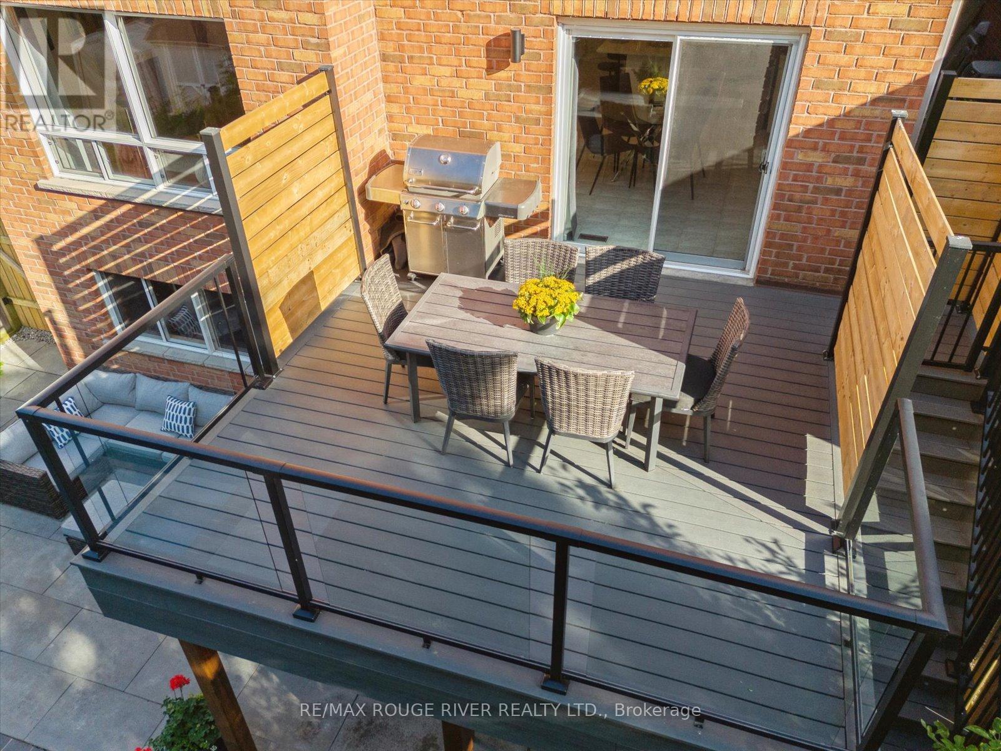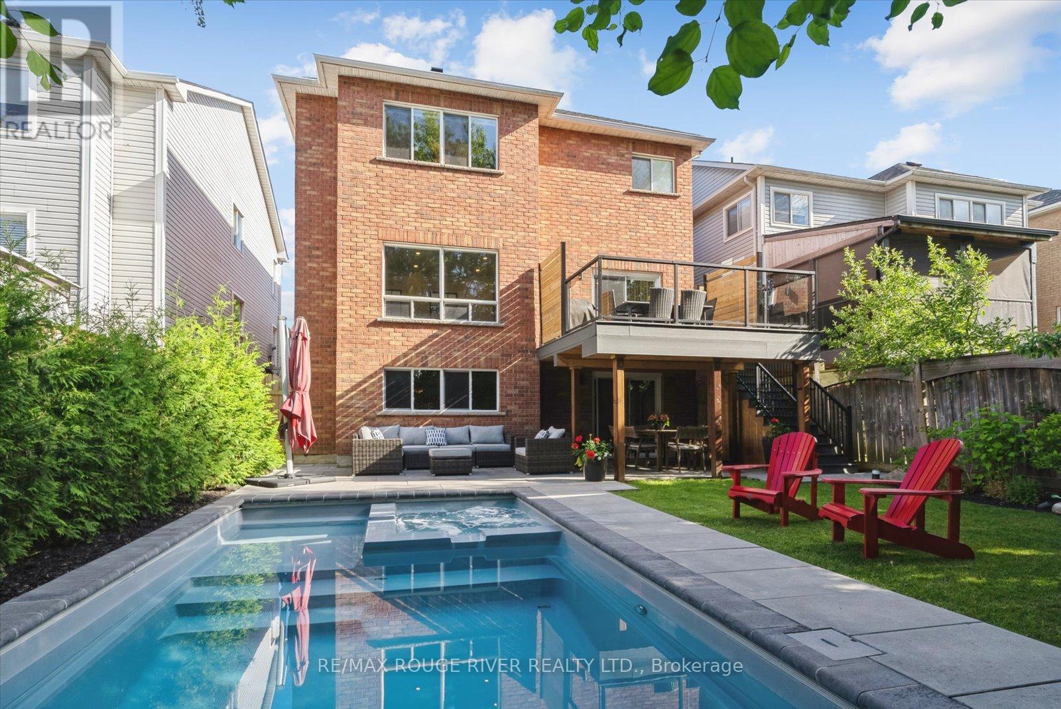4 Bedroom
3 Bathroom
Fireplace
Inground Pool
Central Air Conditioning
Forced Air
$1,450,000
Living in Ajax by the Lake is the ultimate lifestyle with the waterfront walking, biking trails and parks. This updated modern home is move in ready!! Walk through the door and you are greeted by 17 ft cathedral ceilings with pot lights throughout. The updated kitchen is a chef's dream with additional space in the butler's pantry and there is trendy coffee bar. Enjoy the epitome of life's pleasures with the resort-like heated low maintenance fibreglass salt water pool with a seamlessly built-in hot tub. The private treed yard is an entertainer's delight but also provides a grassed play space for kids and pets. The bright Walk-out basement is perfect for a potential in-law suite, gym, entertainment area, office etc - whatever suits your particular needs, complete with a rough-in for a 3 piece bathroom. **** EXTRAS **** 2021 - Heated Fibreglass Salt Water Pool with Built-in Hot Tub, Motorized Summer Safety Cover plus Winter Safety Cover, Pump, Filter and Heater (2023). Updated Kitchen/Bathrooms (2023/24), Composite Deck (2022), R/I 3 pc (Bsmt), Cold Cellar (id:27910)
Open House
This property has open houses!
Starts at:
2:00 pm
Ends at:
4:00 pm
Property Details
|
MLS® Number
|
E8445416 |
|
Property Type
|
Single Family |
|
Community Name
|
South East |
|
Features
|
Carpet Free |
|
Parking Space Total
|
4 |
|
Pool Type
|
Inground Pool |
Building
|
Bathroom Total
|
3 |
|
Bedrooms Above Ground
|
4 |
|
Bedrooms Total
|
4 |
|
Appliances
|
Garage Door Opener Remote(s), Dishwasher, Dryer, Garage Door Opener, Refrigerator, Stove, Washer |
|
Basement Features
|
Separate Entrance, Walk Out |
|
Basement Type
|
N/a |
|
Construction Style Attachment
|
Detached |
|
Cooling Type
|
Central Air Conditioning |
|
Exterior Finish
|
Brick |
|
Fireplace Present
|
Yes |
|
Fireplace Total
|
1 |
|
Foundation Type
|
Concrete |
|
Heating Fuel
|
Natural Gas |
|
Heating Type
|
Forced Air |
|
Stories Total
|
2 |
|
Type
|
House |
|
Utility Water
|
Municipal Water |
Parking
Land
|
Acreage
|
No |
|
Sewer
|
Sanitary Sewer |
|
Size Irregular
|
39.04 X 121.71 Ft |
|
Size Total Text
|
39.04 X 121.71 Ft |
Rooms
| Level |
Type |
Length |
Width |
Dimensions |
|
Second Level |
Primary Bedroom |
5.15 m |
5.98 m |
5.15 m x 5.98 m |
|
Second Level |
Bedroom 2 |
5.15 m |
5.98 m |
5.15 m x 5.98 m |
|
Second Level |
Bedroom 3 |
3.63 m |
4.49 m |
3.63 m x 4.49 m |
|
Second Level |
Bedroom 4 |
3.25 m |
4.51 m |
3.25 m x 4.51 m |
|
Basement |
Recreational, Games Room |
8.82 m |
11.7 m |
8.82 m x 11.7 m |
|
Main Level |
Living Room |
3.54 m |
4.64 m |
3.54 m x 4.64 m |
|
Main Level |
Dining Room |
3.31 m |
4.59 m |
3.31 m x 4.59 m |
|
Main Level |
Family Room |
4.05 m |
5.95 m |
4.05 m x 5.95 m |
|
Main Level |
Kitchen |
3.68 m |
4.14 m |
3.68 m x 4.14 m |
|
Main Level |
Eating Area |
2.57 m |
3.32 m |
2.57 m x 3.32 m |










