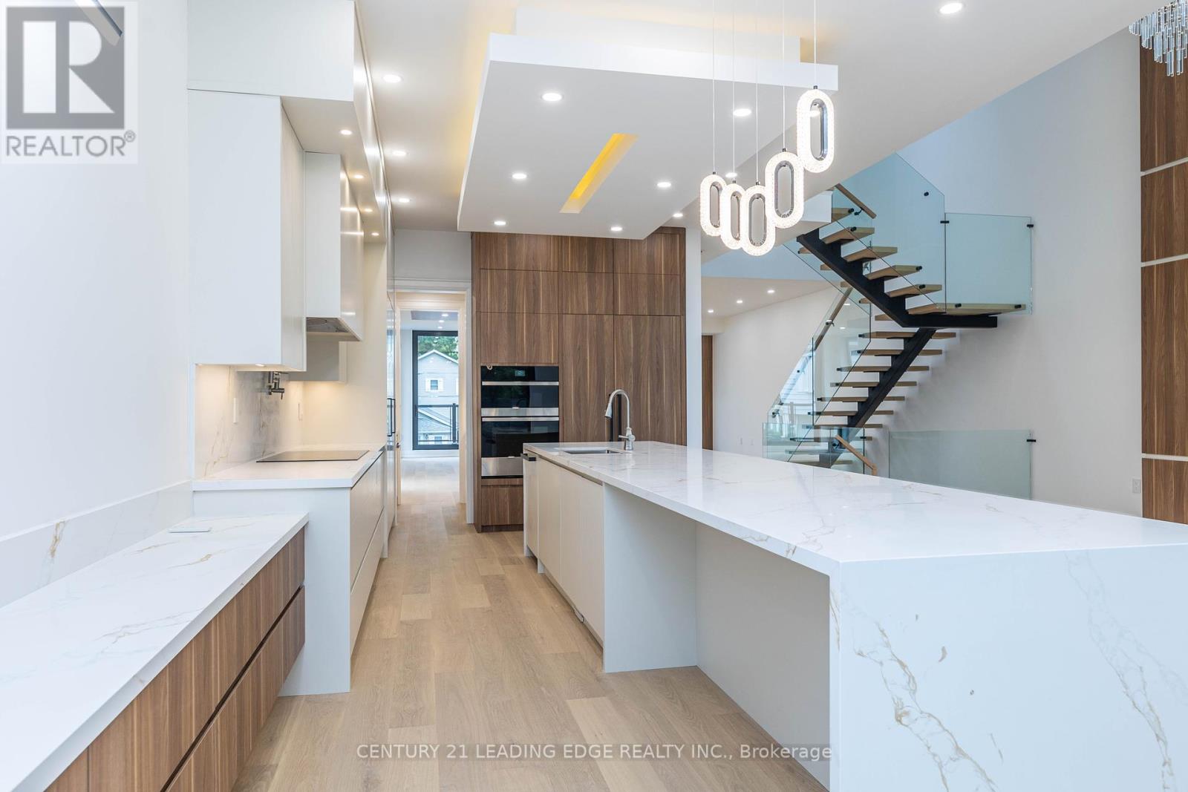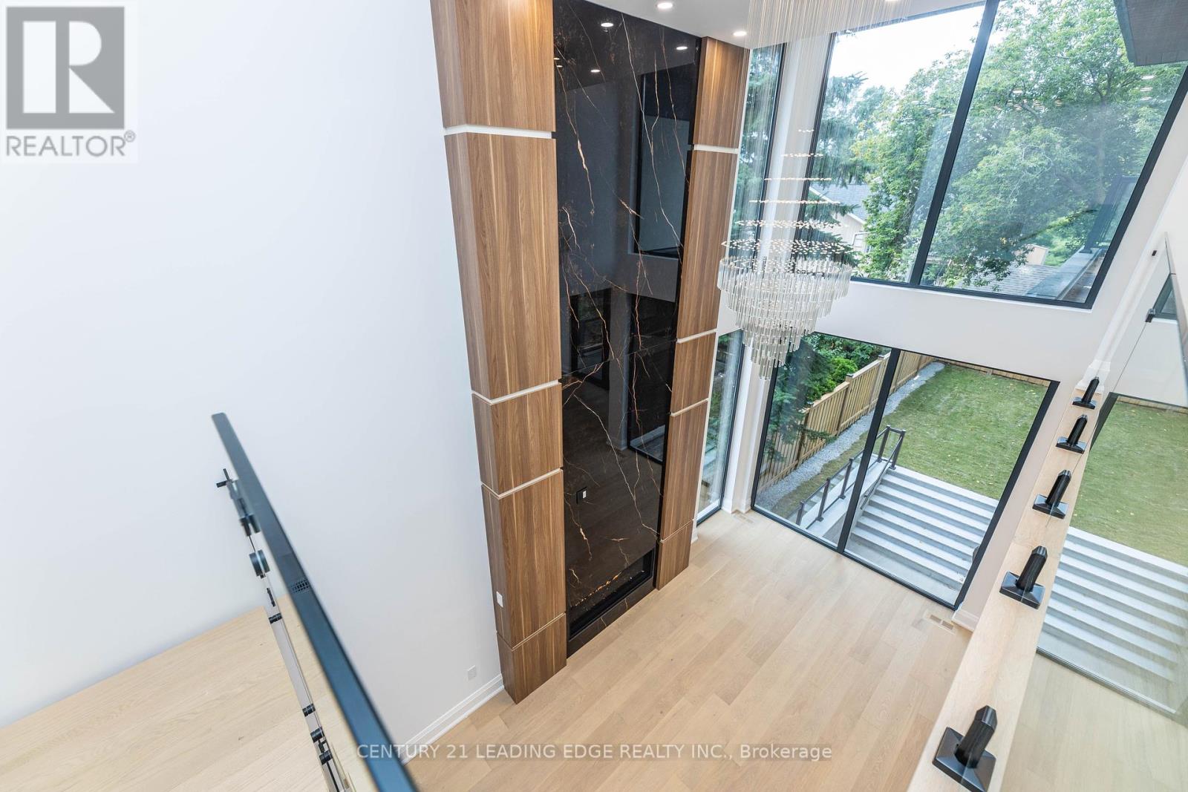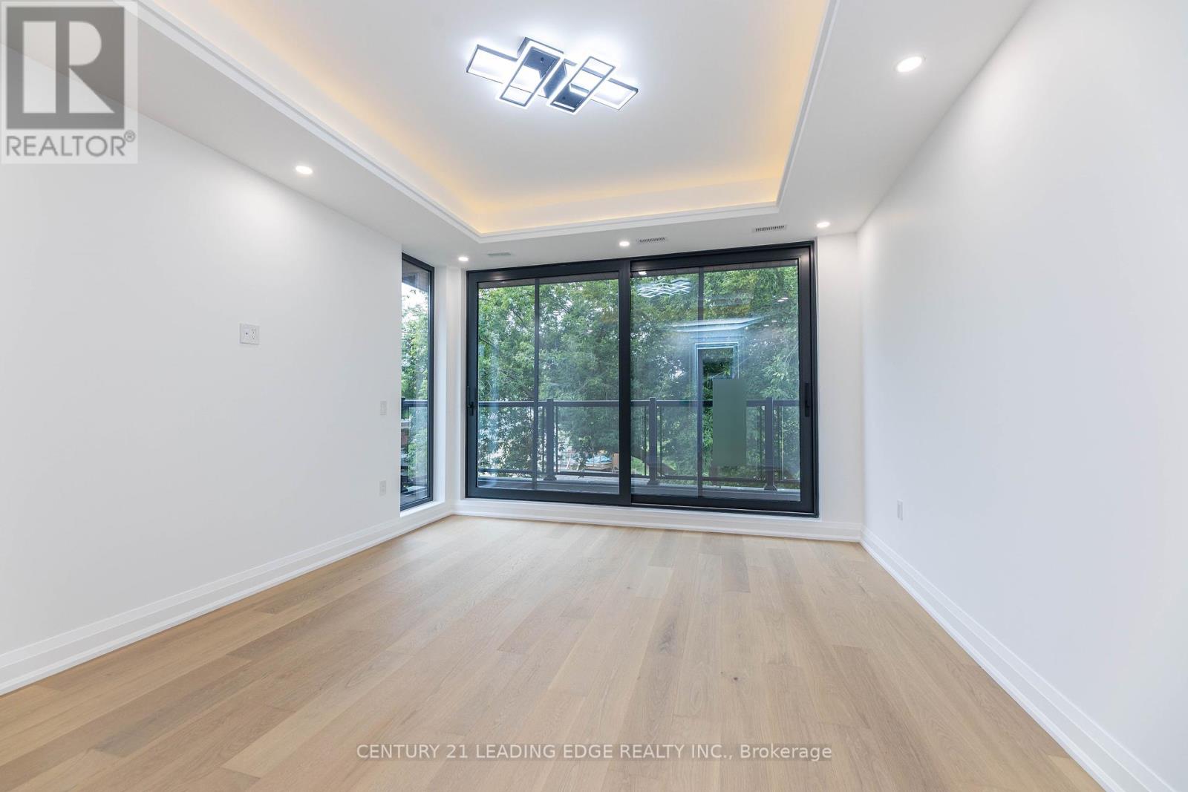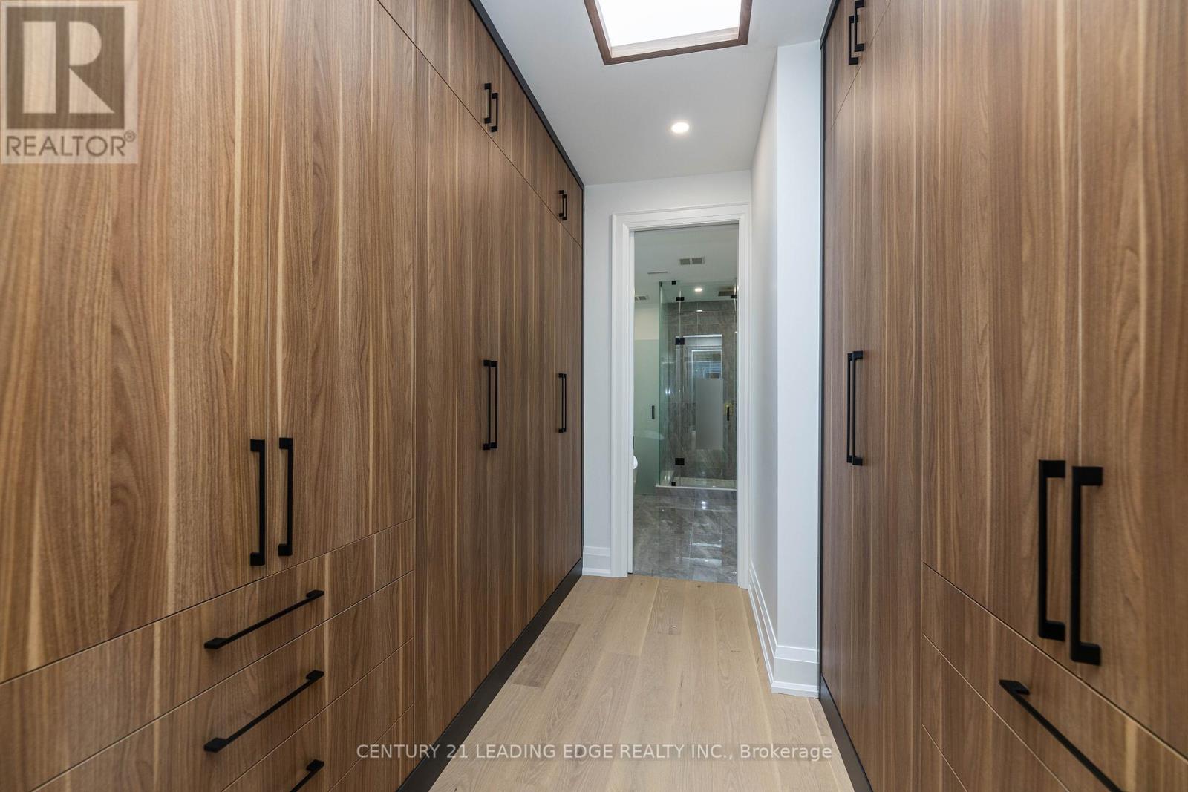52 Wildwood Avenue Richmond Hill (Oak Ridges Lake Wilcox), Ontario L4E 3B3
$3,288,000
Experience luxury in this custom-built home designed by David Small, steps from Lake Wilcox. This masterpiece features 10-foot ceilings, a 20-foot family room with a stunning 2-piece porcelain slab fireplace, and engineered hardwood throughout. The gourmet kitchen offers JennAir appliances, a 16-foot quartz island, a one-piece quartz backsplash with a pot filler, a servery with a wine cooler, and access to a large PVC deck balcony. Upstairs, the master suite includes a private balcony, heated 5-piece ensuite, and his-and-hers closets. All bedrooms have ensuites and custom closets, plus two balconies and a second-floor laundry. The finished walk-out basement with 10-foot ceilings, heated floors, a bar, and theater room rough-ins opens to a landscaped. **** EXTRAS **** Custom glass stairs, aluminum windows, full security system, interlock driveway, exterior lighting, gas line for BBQ on the deck, composite deck, a gazebo on engineered platform. Includes fiberglass silenced doors & floor-to-ceiling windows (id:27910)
Open House
This property has open houses!
2:00 pm
Ends at:4:00 pm
2:00 pm
Ends at:4:00 pm
Property Details
| MLS® Number | N9358044 |
| Property Type | Single Family |
| Community Name | Oak Ridges Lake Wilcox |
| ParkingSpaceTotal | 8 |
Building
| BathroomTotal | 6 |
| BedroomsAboveGround | 4 |
| BedroomsBelowGround | 1 |
| BedroomsTotal | 5 |
| Appliances | Dryer, Garage Door Opener, Washer |
| BasementDevelopment | Finished |
| BasementFeatures | Walk-up |
| BasementType | N/a (finished) |
| ConstructionStyleAttachment | Detached |
| CoolingType | Central Air Conditioning |
| ExteriorFinish | Brick, Stone |
| FireplacePresent | Yes |
| FlooringType | Hardwood |
| FoundationType | Unknown |
| HalfBathTotal | 1 |
| HeatingFuel | Natural Gas |
| HeatingType | Forced Air |
| StoriesTotal | 2 |
| Type | House |
| UtilityWater | Municipal Water |
Parking
| Garage |
Land
| Acreage | No |
| Sewer | Sanitary Sewer |
| SizeDepth | 148 Ft ,5 In |
| SizeFrontage | 35 Ft |
| SizeIrregular | 35 X 148.45 Ft |
| SizeTotalText | 35 X 148.45 Ft |
| SurfaceWater | Lake/pond |
Rooms
| Level | Type | Length | Width | Dimensions |
|---|---|---|---|---|
| Second Level | Primary Bedroom | 6.61 m | 4.11 m | 6.61 m x 4.11 m |
| Second Level | Bedroom 2 | 4.32 m | 3 m | 4.32 m x 3 m |
| Second Level | Bedroom 3 | 4.05 m | 3.04 m | 4.05 m x 3.04 m |
| Second Level | Bedroom 4 | 3.08 m | 3.71 m | 3.08 m x 3.71 m |
| Basement | Laundry Room | 2.07 m | 2.16 m | 2.07 m x 2.16 m |
| Basement | Living Room | 5.54 m | 6.73 m | 5.54 m x 6.73 m |
| Basement | Media | 5.12 m | 3.41 m | 5.12 m x 3.41 m |
| Main Level | Kitchen | 8.13 m | 4.08 m | 8.13 m x 4.08 m |
| Main Level | Living Room | 8.9 m | 7.22 m | 8.9 m x 7.22 m |
| Main Level | Dining Room | 8.9 m | 7.22 m | 8.9 m x 7.22 m |
| Main Level | Family Room | 6.12 m | 3.07 m | 6.12 m x 3.07 m |










































