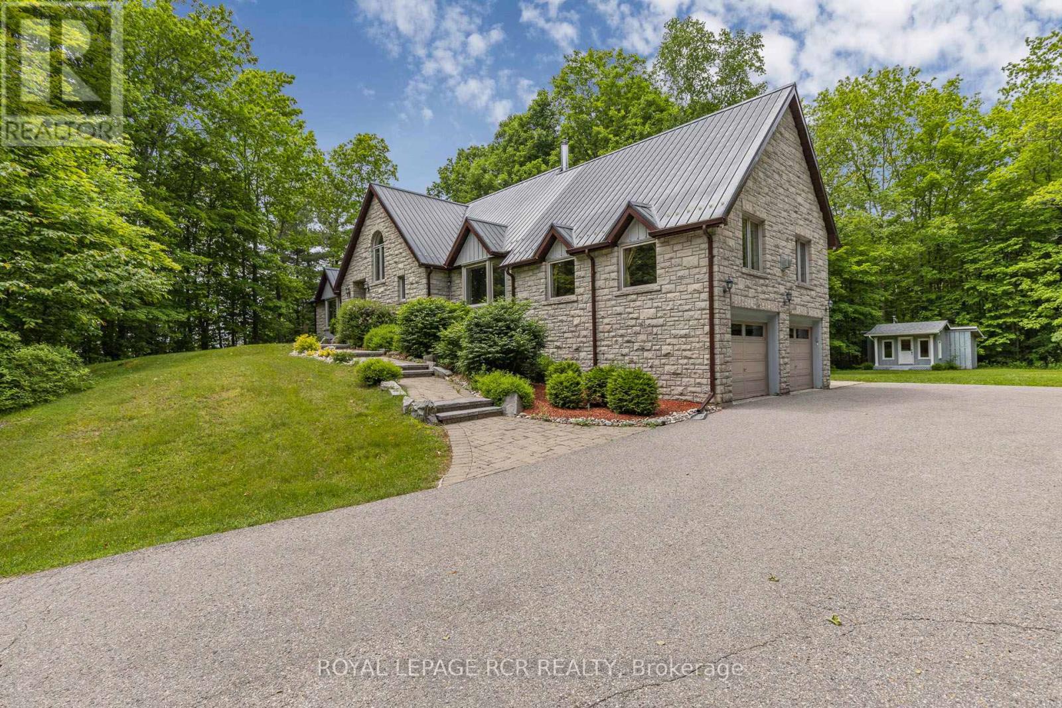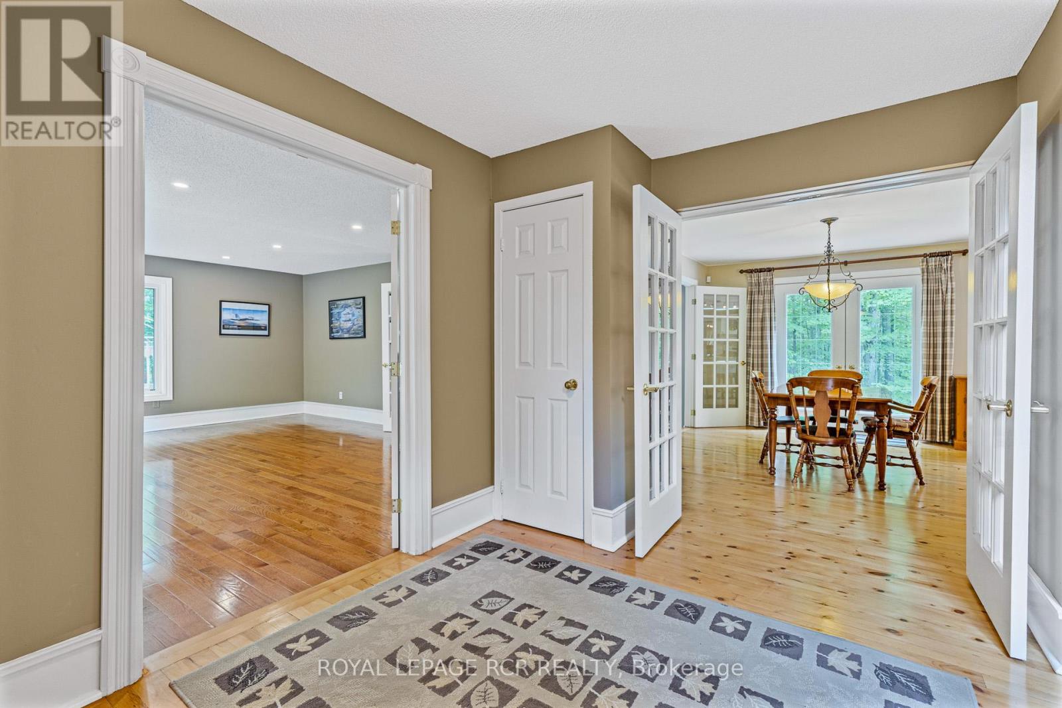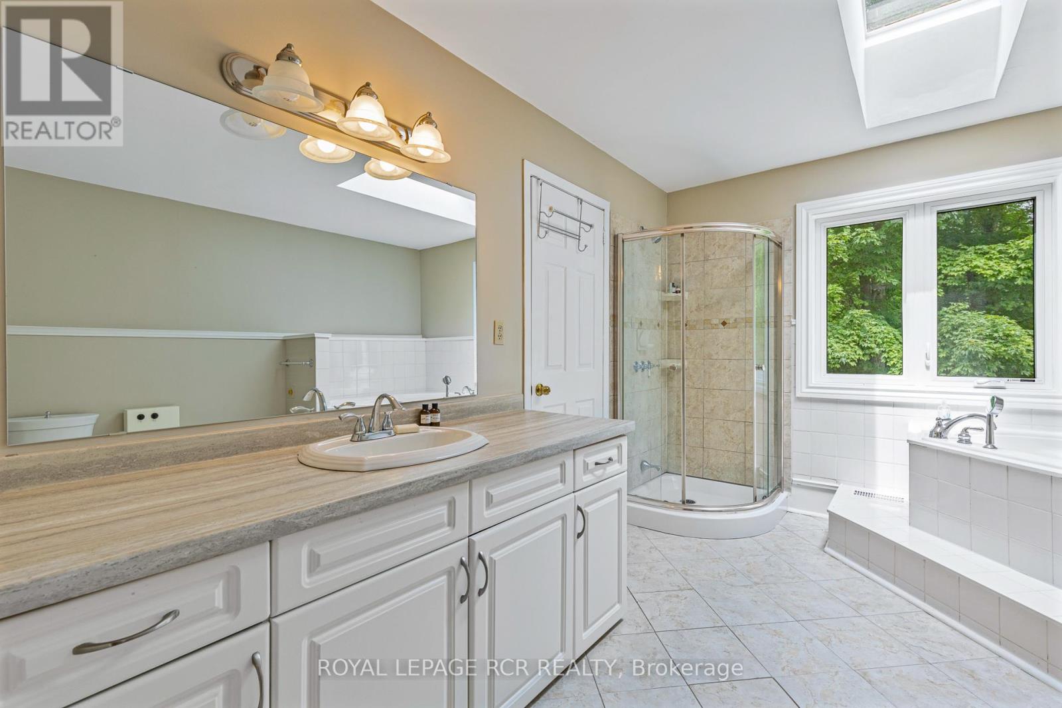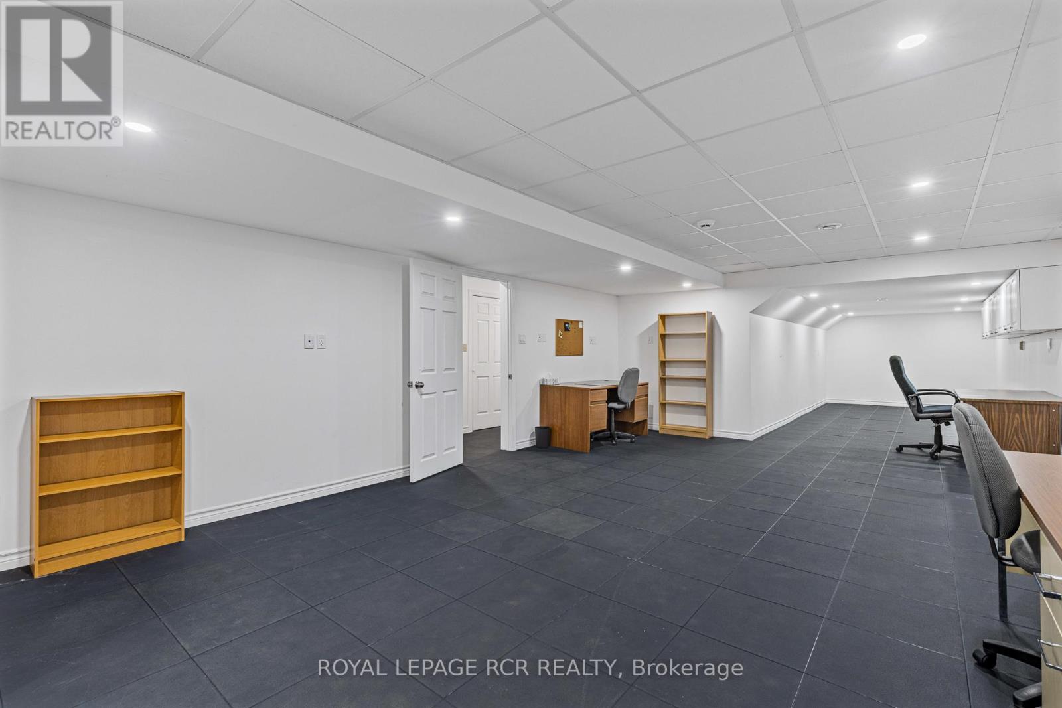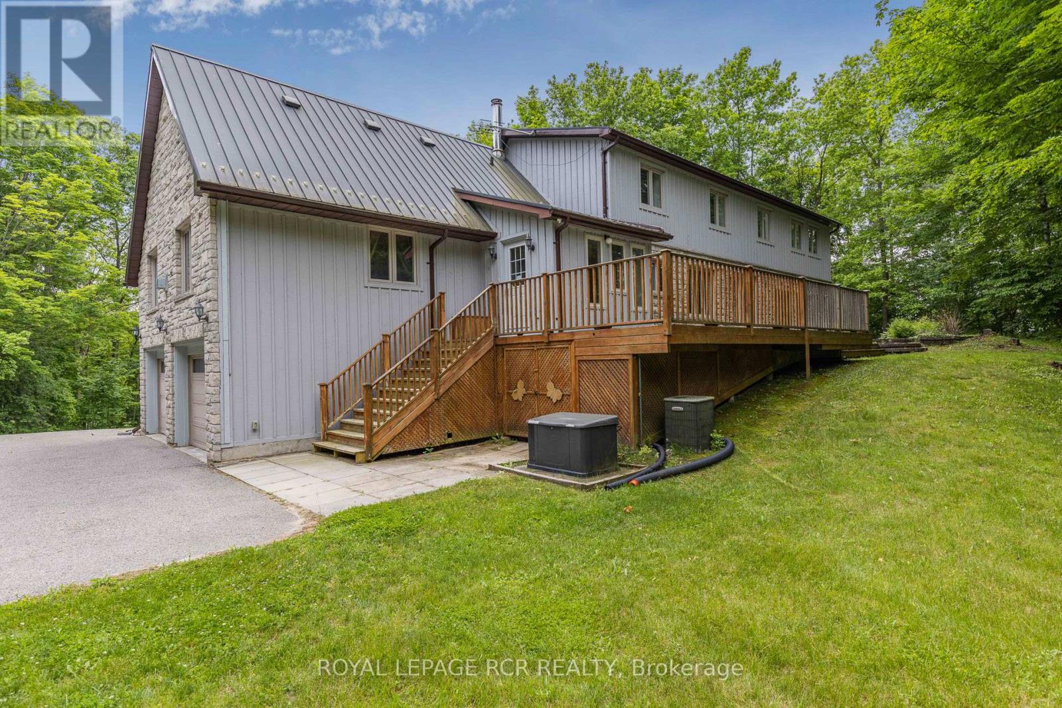4 Bedroom
4 Bathroom
Fireplace
Central Air Conditioning
Forced Air
Acreage
$2,099,000
Stylish 3237sf Stone Bungaloft on a premium 10 10-acre parcel nestled into the majestic forest on prestigious Allbright Road in desirable South Uxbridge. Bright Open concept layout with charming pine floors and stunning natural forest views. Large white kitchen with granite counters, stainless steel appliances overlooks the dining and family rooms. Multiple walkouts from the main floor to an entertaining-sized deck and patio. Oversized Main Floor Primary Suite with 5-piece ensuite, gas fireplace and walk-in closet. Second-floor loft with three bedrooms and a 5pc washroom. Finished basement with large recreation room, office, 3 piece bathroom and direct access to the garage. Strategically located minutes to Hwy 407 and the Town of Uxbridge. Fun 11x9 Shed with Wood Stove perfect for kids or a bunkie. **** EXTRAS **** All Electric Light Fixtures, All Window Coverings, Fridge, Stove, Dishwasher, Washer, Dryer, Propane Tank, Furnace, Air Conditioner, Generator (id:27910)
Property Details
|
MLS® Number
|
N8425108 |
|
Property Type
|
Single Family |
|
Community Name
|
Rural Uxbridge |
|
Parking Space Total
|
27 |
Building
|
Bathroom Total
|
4 |
|
Bedrooms Above Ground
|
4 |
|
Bedrooms Total
|
4 |
|
Basement Development
|
Finished |
|
Basement Features
|
Walk Out |
|
Basement Type
|
N/a (finished) |
|
Construction Style Attachment
|
Detached |
|
Cooling Type
|
Central Air Conditioning |
|
Exterior Finish
|
Stone |
|
Fireplace Present
|
Yes |
|
Foundation Type
|
Concrete |
|
Heating Fuel
|
Propane |
|
Heating Type
|
Forced Air |
|
Stories Total
|
1 |
|
Type
|
House |
Parking
Land
|
Acreage
|
Yes |
|
Sewer
|
Septic System |
|
Size Irregular
|
332.19 X 1316.9 Ft |
|
Size Total Text
|
332.19 X 1316.9 Ft|10 - 24.99 Acres |
Rooms
| Level |
Type |
Length |
Width |
Dimensions |
|
Second Level |
Bedroom 2 |
4.83 m |
4.6 m |
4.83 m x 4.6 m |
|
Second Level |
Bedroom 3 |
4.85 m |
3.81 m |
4.85 m x 3.81 m |
|
Second Level |
Bedroom 4 |
3.71 m |
3.38 m |
3.71 m x 3.38 m |
|
Basement |
Office |
5.89 m |
4.32 m |
5.89 m x 4.32 m |
|
Basement |
Recreational, Games Room |
15.09 m |
4.9 m |
15.09 m x 4.9 m |
|
Main Level |
Living Room |
6.05 m |
5.13 m |
6.05 m x 5.13 m |
|
Main Level |
Family Room |
6.05 m |
2.97 m |
6.05 m x 2.97 m |
|
Main Level |
Dining Room |
4.27 m |
3.56 m |
4.27 m x 3.56 m |
|
Main Level |
Kitchen |
5.51 m |
3.53 m |
5.51 m x 3.53 m |
|
Main Level |
Primary Bedroom |
7.02 m |
6.34 m |
7.02 m x 6.34 m |


