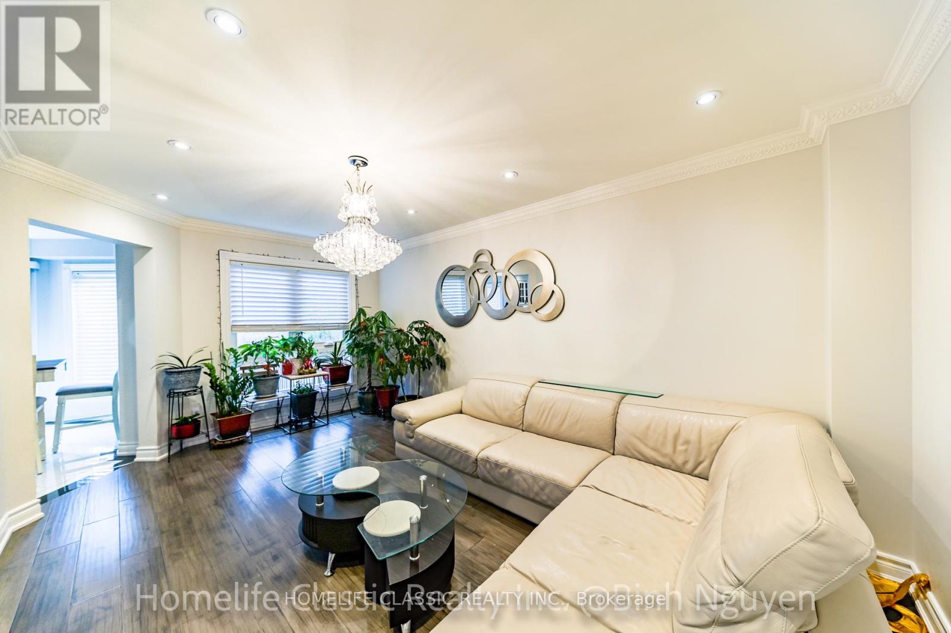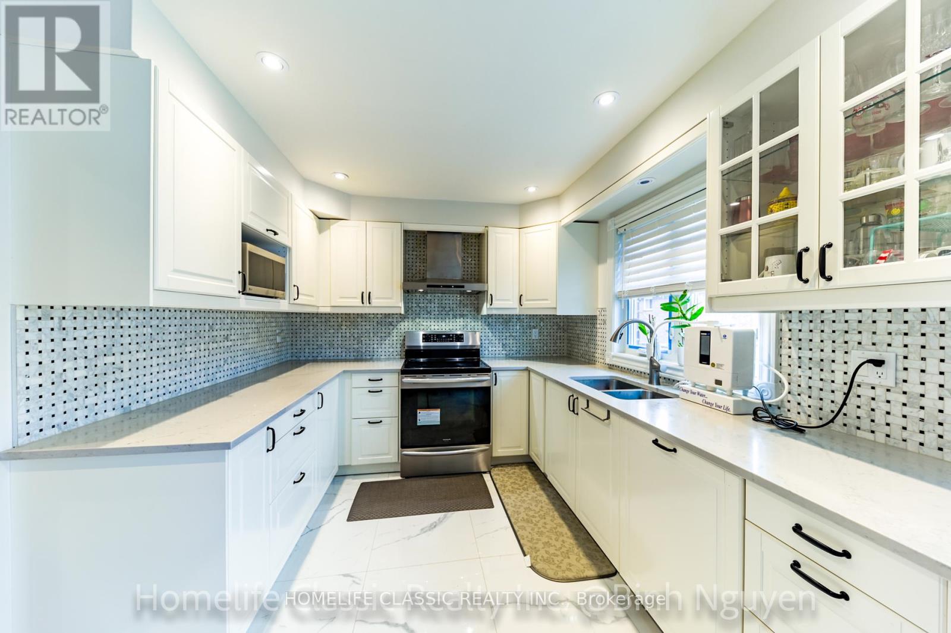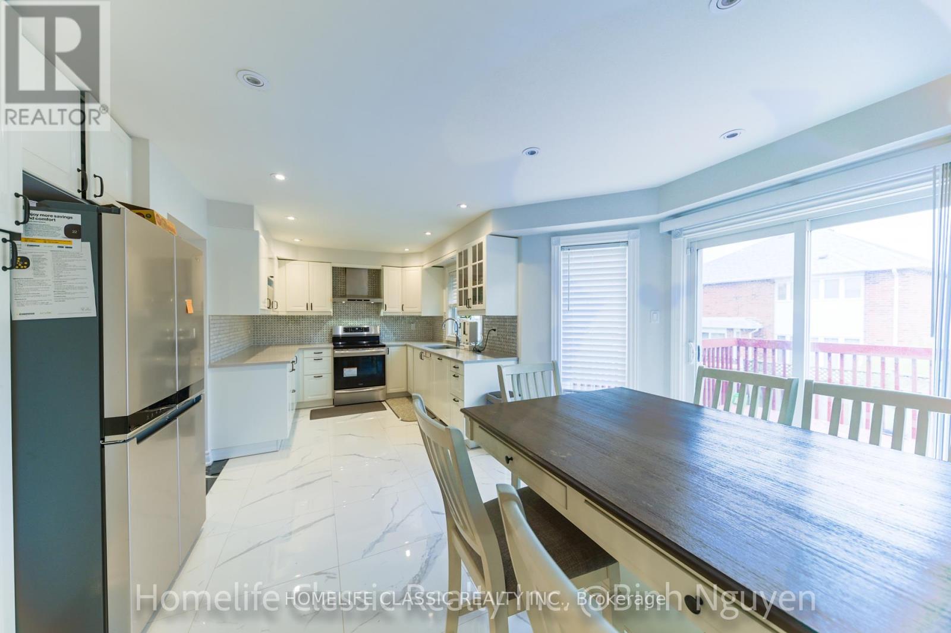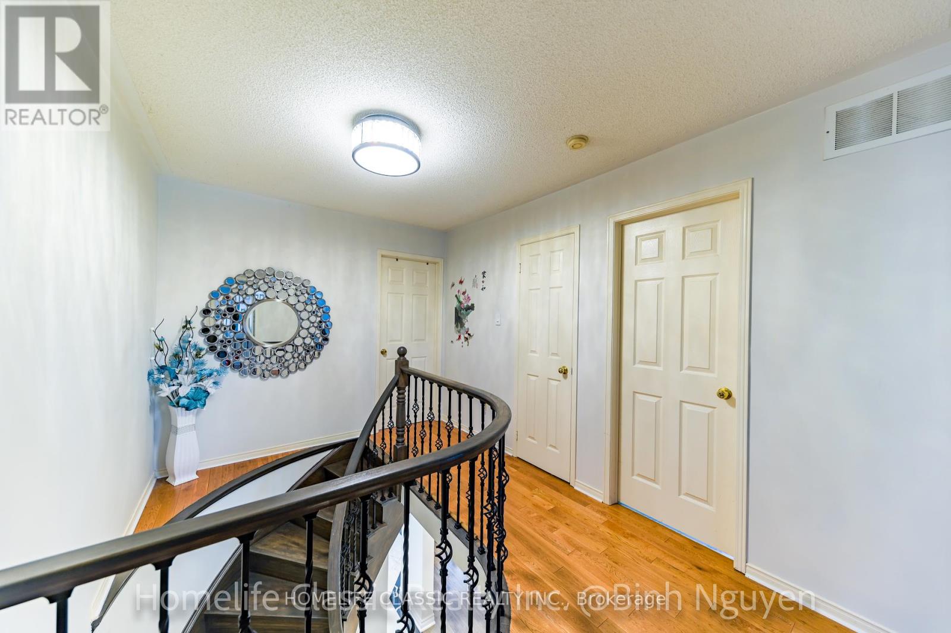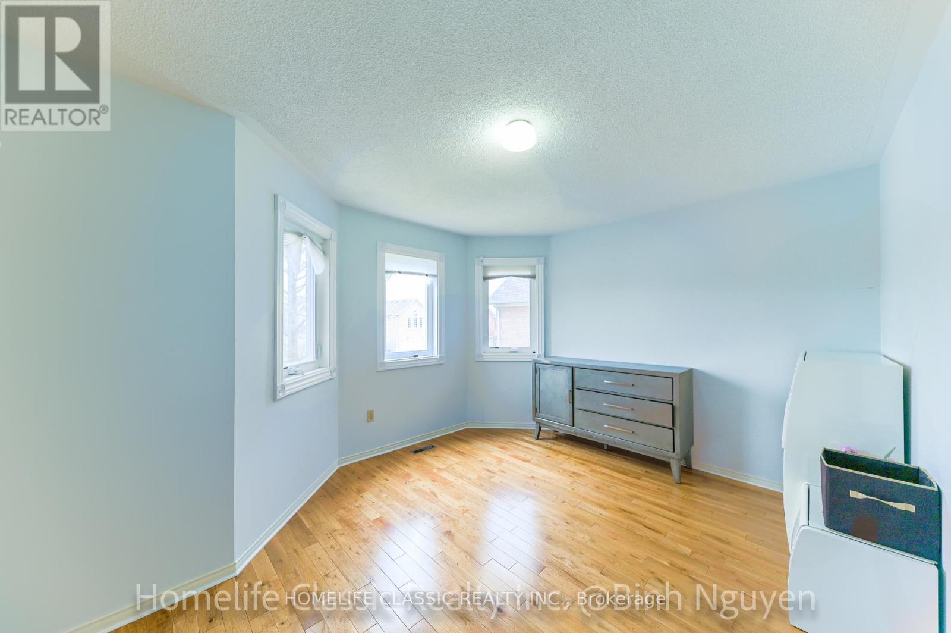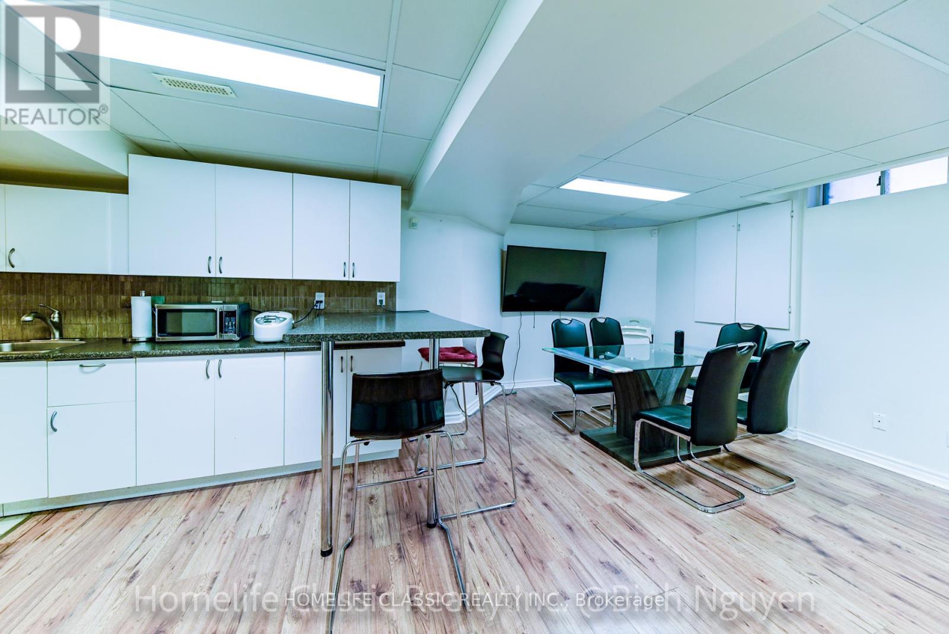7 Bedroom
4 Bathroom
Central Air Conditioning
Forced Air
$1,569,000
Recently Renovated Detached Home In The East Credit Area. 2300 Sf Plus A High Ceiling Finished Basement Apartment Possible To Make Walkout To Backyard. Rational Flr Plan . 4 Lrg Bdrms W/M. Ensuite, Spacious L/Dining W Hrdwd Flr Throughout And Crown Moulding.Newer Windows, Roof And Appliances. Walking Distance To Schools,Parks, Worships. Quick Access To Hwy 403/401, Minutes To Sq1, Heartland Shopping. **** EXTRAS **** Existing Fridge (2), Stove (2), D/W, Washers & Dryer, Freezer, Plus Fridge, Stove,Washer/Driver In Basement. All Window Cov, Elf's (id:27910)
Property Details
|
MLS® Number
|
W8364902 |
|
Property Type
|
Single Family |
|
Community Name
|
East Credit |
|
Parking Space Total
|
6 |
Building
|
Bathroom Total
|
4 |
|
Bedrooms Above Ground
|
4 |
|
Bedrooms Below Ground
|
3 |
|
Bedrooms Total
|
7 |
|
Appliances
|
Central Vacuum |
|
Basement Development
|
Finished |
|
Basement Type
|
N/a (finished) |
|
Construction Style Attachment
|
Detached |
|
Cooling Type
|
Central Air Conditioning |
|
Exterior Finish
|
Brick |
|
Foundation Type
|
Concrete |
|
Heating Fuel
|
Natural Gas |
|
Heating Type
|
Forced Air |
|
Stories Total
|
2 |
|
Type
|
House |
|
Utility Water
|
Municipal Water |
Parking
Land
|
Acreage
|
No |
|
Sewer
|
Sanitary Sewer |
|
Size Irregular
|
40.03 X 109.91 Ft |
|
Size Total Text
|
40.03 X 109.91 Ft|under 1/2 Acre |
Rooms
| Level |
Type |
Length |
Width |
Dimensions |
|
Second Level |
Primary Bedroom |
6.75 m |
4.27 m |
6.75 m x 4.27 m |
|
Second Level |
Bedroom 2 |
4.2 m |
3.08 m |
4.2 m x 3.08 m |
|
Second Level |
Bedroom 3 |
4.25 m |
3.44 m |
4.25 m x 3.44 m |
|
Second Level |
Bedroom 4 |
3.35 m |
3.15 m |
3.35 m x 3.15 m |
|
Basement |
Bedroom |
3.6 m |
3.4 m |
3.6 m x 3.4 m |
|
Basement |
Recreational, Games Room |
6.2 m |
3 m |
6.2 m x 3 m |
|
Basement |
Bedroom |
5 m |
3 m |
5 m x 3 m |
|
Main Level |
Living Room |
8.36 m |
3.12 m |
8.36 m x 3.12 m |
|
Main Level |
Dining Room |
8.36 m |
3.12 m |
8.36 m x 3.12 m |
|
Main Level |
Family Room |
5.18 m |
3.32 m |
5.18 m x 3.32 m |
|
Main Level |
Kitchen |
6.6 m |
4.27 m |
6.6 m x 4.27 m |
|
Main Level |
Eating Area |
4.2 m |
3.65 m |
4.2 m x 3.65 m |
Utilities
|
Cable
|
Available |
|
Sewer
|
Available |










