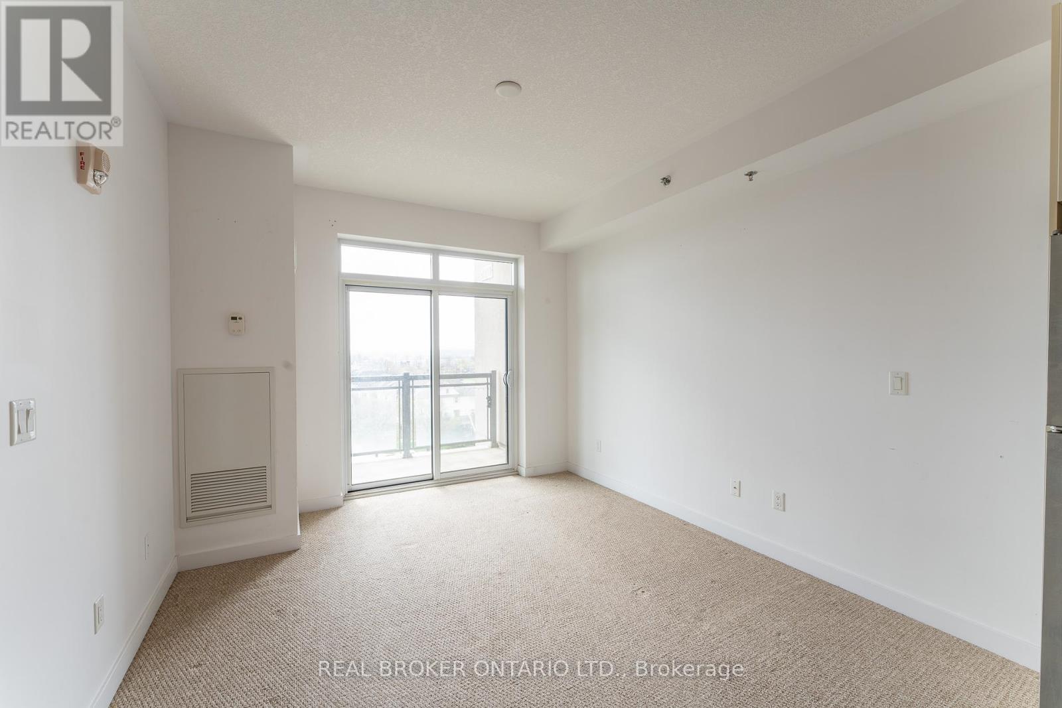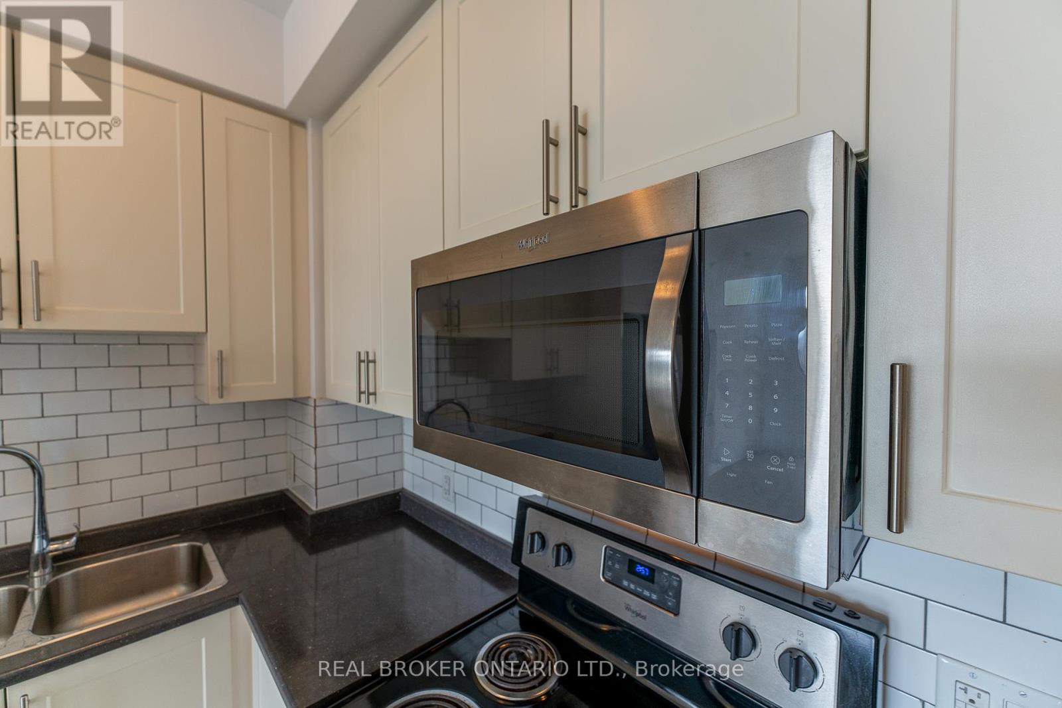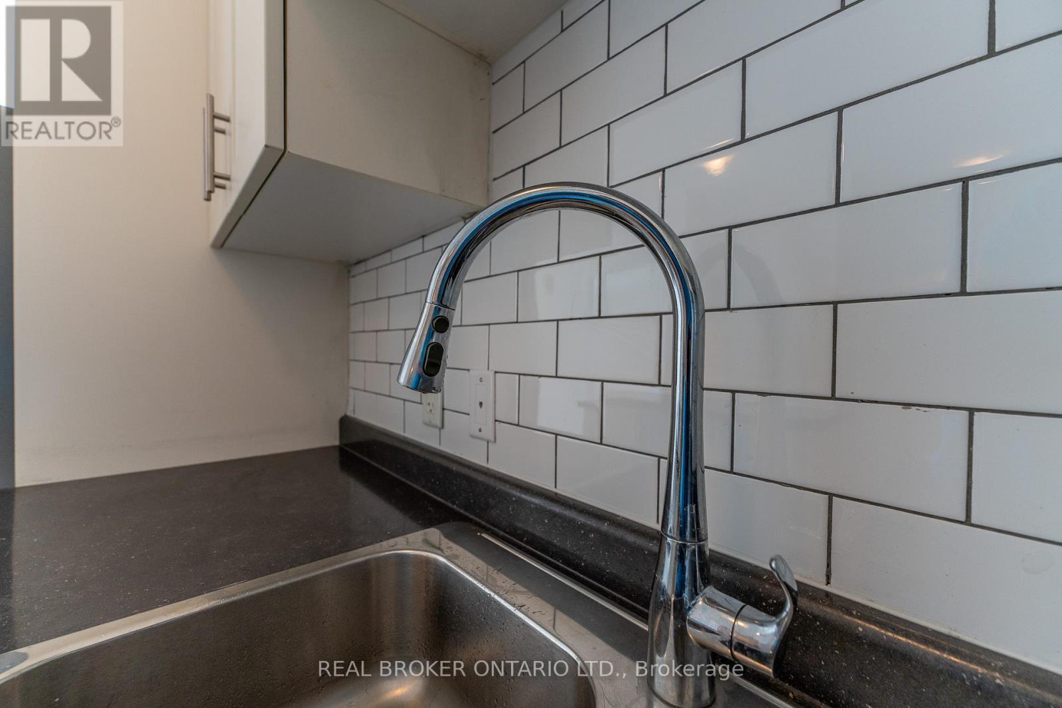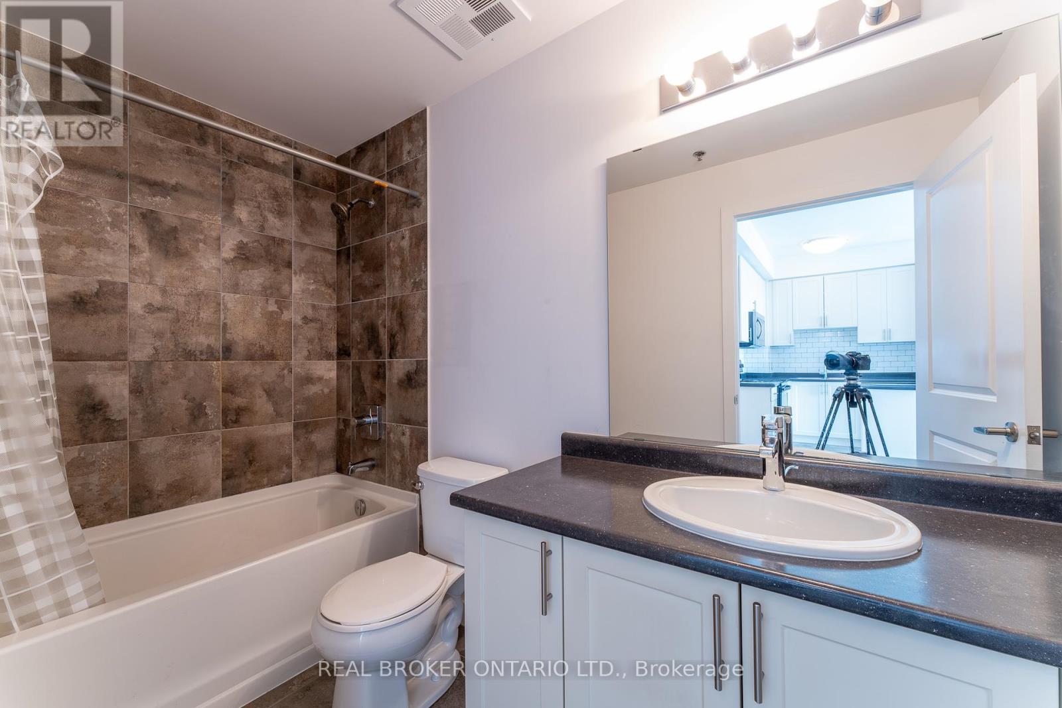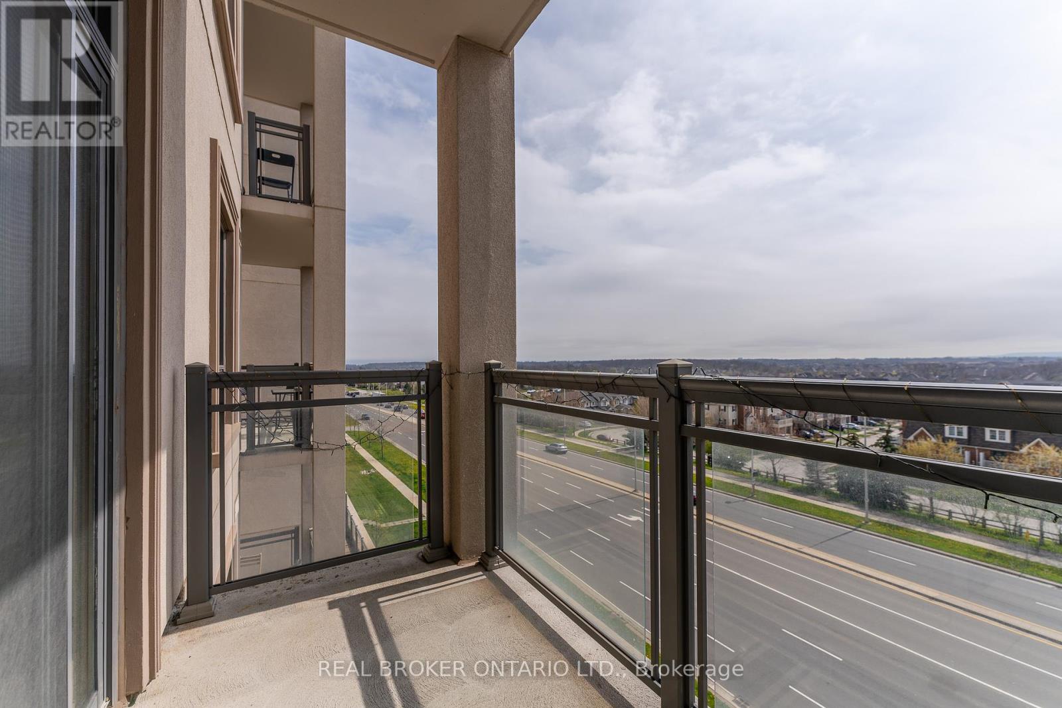2 Bedroom
1 Bathroom
Central Air Conditioning
Other
$575,000Maintenance,
$439 Monthly
Live in opulence in a stunning one bedroom condo located in the highly sought after Westmount Neighborhood of North Oakville! Welcome to Mint Condos! Crafted by the award winning New Horizon Development Group, the quality of the builder's work is on full display. Building amenities include a fully equipped fitness center, stylish party room, and a luxurious rooftop terrace, creating an outdoor retreat in the heart of the city. This unit does not disappoint with a gorgeous south-facing view from the large private balcony. The kitchen boasts a newly updated backsplash, breakfast bar, double sink, and stainless steel appliances including a dishwasher. Both the bedroom and the living room are quite spacious, and offer plenty of closet space for storage. The large windows throughout the unit bathe the space in natural light during the daytime. In-suite laundry and central air conditioning are just a couple more of the creature comforts that make this condo a perfect place to call home, if not a great source of rental income. Heat and water are included in the condo fees making utility costs low and flexible. The unit comes with an assigned underground parking space and storage locker. The location could not be better with Oakville Trafalgar Memorial Hospital within walking distance. The QEW is just minutes from the building as are various grocery and shopping options. (id:27910)
Property Details
|
MLS® Number
|
W8334268 |
|
Property Type
|
Single Family |
|
Community Name
|
Palermo West |
|
Amenities Near By
|
Hospital, Public Transit, Schools |
|
Community Features
|
Pet Restrictions |
|
Features
|
Balcony, In Suite Laundry |
|
Parking Space Total
|
1 |
Building
|
Bathroom Total
|
1 |
|
Bedrooms Above Ground
|
2 |
|
Bedrooms Total
|
2 |
|
Amenities
|
Exercise Centre, Party Room, Visitor Parking, Storage - Locker |
|
Cooling Type
|
Central Air Conditioning |
|
Exterior Finish
|
Stucco |
|
Heating Type
|
Other |
|
Type
|
Apartment |
Parking
Land
|
Acreage
|
No |
|
Land Amenities
|
Hospital, Public Transit, Schools |
Rooms
| Level |
Type |
Length |
Width |
Dimensions |
|
Main Level |
Kitchen |
4.14 m |
2.24 m |
4.14 m x 2.24 m |
|
Main Level |
Living Room |
3.4 m |
4.14 m |
3.4 m x 4.14 m |
|
Main Level |
Foyer |
2.57 m |
4.09 m |
2.57 m x 4.09 m |
|
Main Level |
Bedroom |
3.61 m |
3.23 m |
3.61 m x 3.23 m |
|
Main Level |
Other |
1.75 m |
1.27 m |
1.75 m x 1.27 m |
|
Main Level |
Bathroom |
|
|
Measurements not available |



