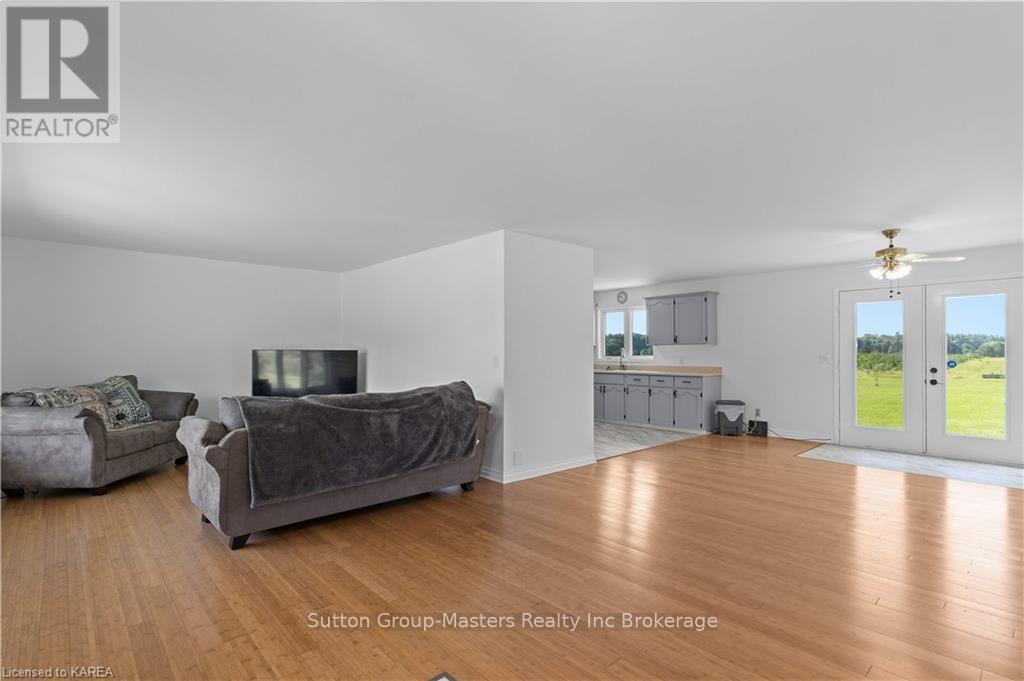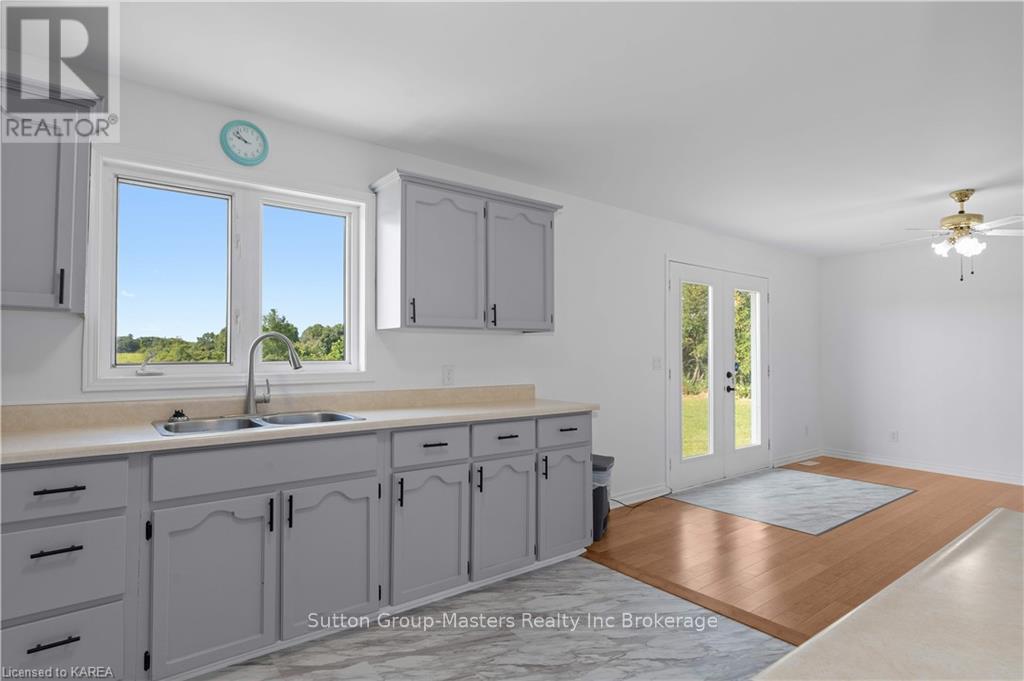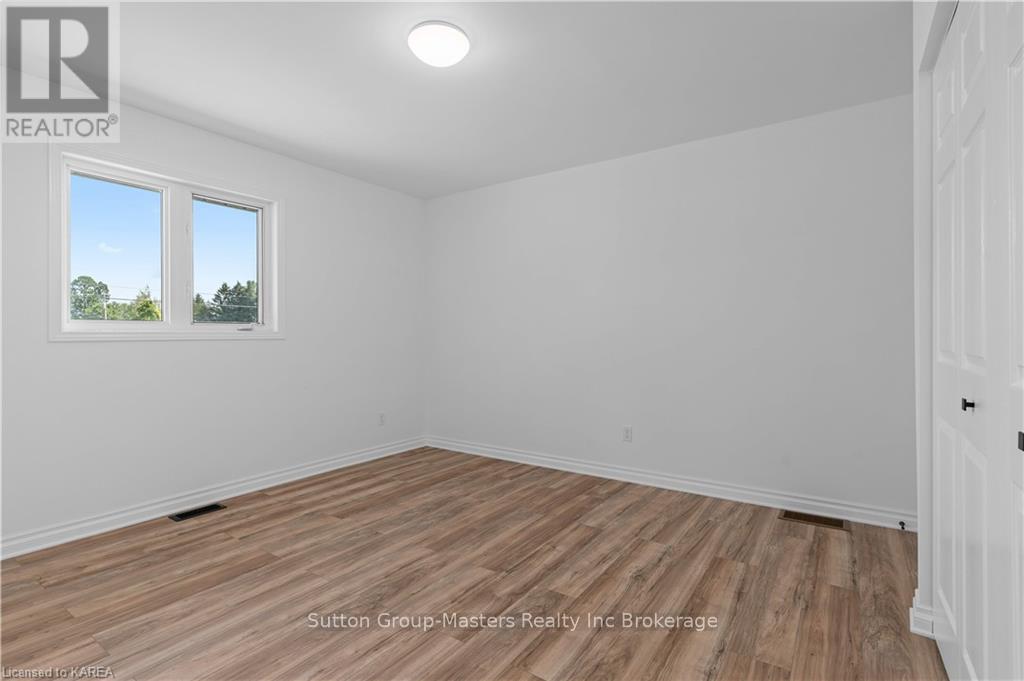3 Bedroom
2 Bathroom
Bungalow
Central Air Conditioning
Forced Air
Acreage
$649,900
Welcome to 523 County Road 2. This spacious bungalow has plenty of room for the entire family and more! Sitting on a 4.8 +/- acre lot just minutes from Gananoque, Lansdowne, and easy access to the 401. The main floor offers a large living room with over sized windows, full dining area with patio door, open kitchen with views of the back yard, 4pc main bathroom, main floor laundry, 2 generous spare bedrooms and a primary bedroom with 3pc en-suite. The basement offers 2 points of access via the main staircase in the house, or separate entrance from the garage. With over 1500 sq ft of space, the basement offers plenty of options for future finishing. The over sized garage offers over 1000 sq ft to use as you see fit. Freshly painted, updated flooring throughout, steel roof, propane forced air and ac, and on demand hot water make for a perfect turn key property. Book your private showing now, and come explore the possibilities this home has to offer. (id:28469)
Property Details
|
MLS® Number
|
X9410987 |
|
Property Type
|
Single Family |
|
Community Name
|
Front of Leeds & Seeleys Bay |
|
AmenitiesNearBy
|
Park |
|
EquipmentType
|
Propane Tank |
|
Features
|
Flat Site, Sump Pump |
|
ParkingSpaceTotal
|
10 |
|
RentalEquipmentType
|
Propane Tank |
Building
|
BathroomTotal
|
2 |
|
BedroomsAboveGround
|
3 |
|
BedroomsTotal
|
3 |
|
Appliances
|
Water Heater - Tankless, Central Vacuum, Dryer, Refrigerator, Stove, Washer |
|
ArchitecturalStyle
|
Bungalow |
|
BasementFeatures
|
Separate Entrance, Walk-up |
|
BasementType
|
N/a |
|
ConstructionStyleAttachment
|
Detached |
|
CoolingType
|
Central Air Conditioning |
|
ExteriorFinish
|
Vinyl Siding, Brick |
|
FoundationType
|
Concrete |
|
HeatingFuel
|
Propane |
|
HeatingType
|
Forced Air |
|
StoriesTotal
|
1 |
|
Type
|
House |
Parking
|
Attached Garage
|
|
|
Inside Entry
|
|
Land
|
Acreage
|
Yes |
|
LandAmenities
|
Park |
|
Sewer
|
Septic System |
|
SizeFrontage
|
149.8 M |
|
SizeIrregular
|
149.8 Acre |
|
SizeTotalText
|
149.8 Acre|2 - 4.99 Acres |
|
ZoningDescription
|
Ru |
Rooms
| Level |
Type |
Length |
Width |
Dimensions |
|
Basement |
Other |
9.19 m |
15.27 m |
9.19 m x 15.27 m |
|
Basement |
Cold Room |
0.94 m |
8.1 m |
0.94 m x 8.1 m |
|
Main Level |
Other |
9.68 m |
10.36 m |
9.68 m x 10.36 m |
|
Main Level |
Living Room |
4.57 m |
5.64 m |
4.57 m x 5.64 m |
|
Main Level |
Dining Room |
3.68 m |
4.6 m |
3.68 m x 4.6 m |
|
Main Level |
Kitchen |
3.28 m |
3.71 m |
3.28 m x 3.71 m |
|
Main Level |
Primary Bedroom |
4.14 m |
4.44 m |
4.14 m x 4.44 m |
|
Main Level |
Bedroom |
3.58 m |
3.58 m |
3.58 m x 3.58 m |
|
Main Level |
Bedroom |
3.56 m |
3.56 m |
3.56 m x 3.56 m |
|
Main Level |
Bathroom |
2.03 m |
2.9 m |
2.03 m x 2.9 m |
|
Main Level |
Bathroom |
1.93 m |
2.41 m |
1.93 m x 2.41 m |
Utilities





































