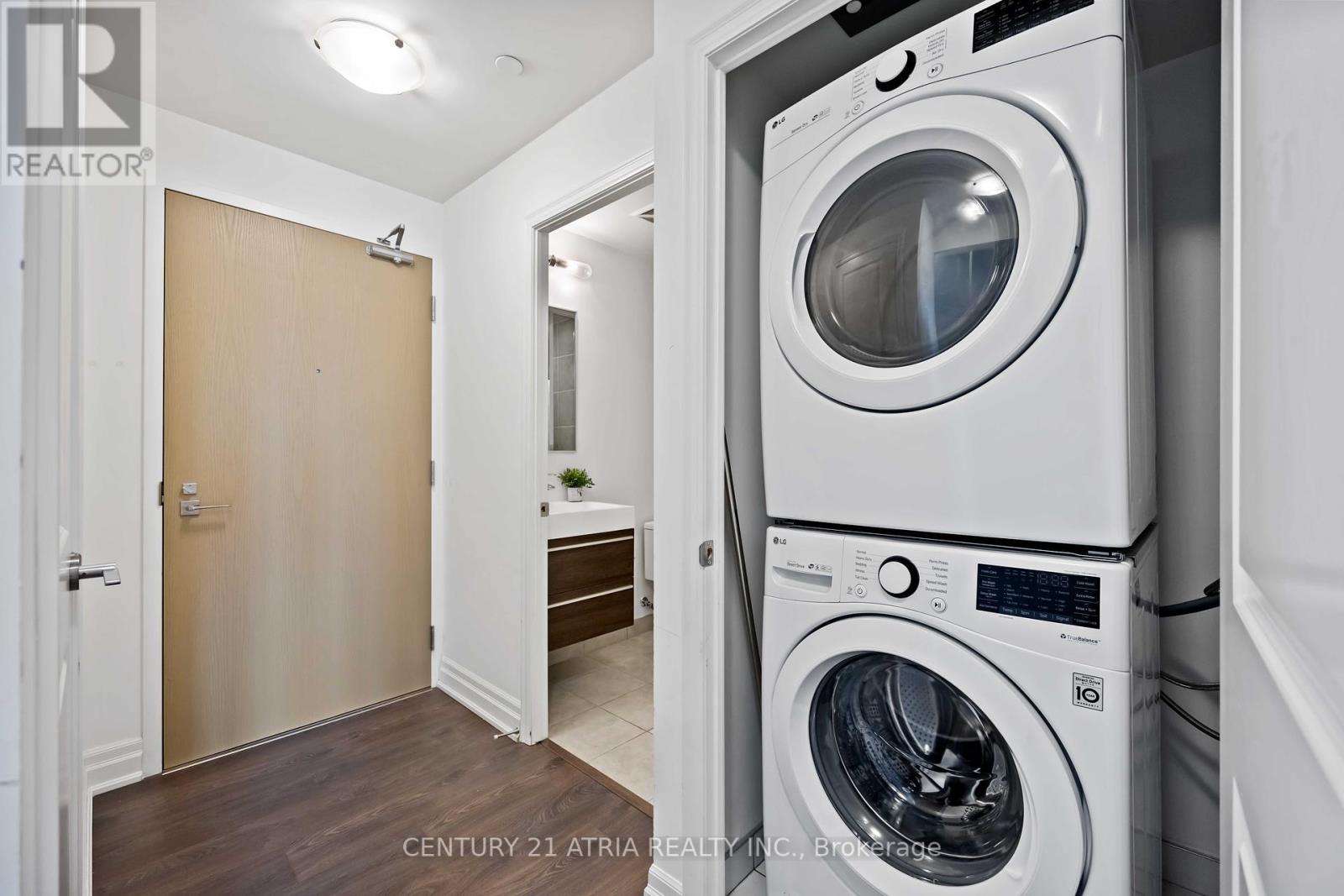2 Bedroom
2 Bathroom
Outdoor Pool
Central Air Conditioning
Forced Air
$668,000Maintenance, Heat, Water, Common Area Maintenance, Insurance, Parking
$527.01 Monthly
Luxurious condo suite located in prestigious Unionville + Immerse yourself with unobstructed panoramic views of nature! + 2 bedrooms + 2 full washrooms + 685 sq ft of interior living space + 1 parking + 1 Locker + Spacious primary bedroom with a large walk-in closet and 4 PC ensuite + Bright, airy interiors detailed with culinary haven kitchen boasting high-end appliances, premium flooring and integrated cabinets effortlessly elevating the overall ambiance + Minutes to Hwy 7, 404 & 407, public transit, theatre, mall, grocery stores, parks, trails, shopping mall, *top ranking schools*, banks & fine dining establishments +Amenities include: 24/7 concierge, gym, party room, rooftop terrace with BBQ area and pool +Amenities conveniently located in the same building + Public transit, park and tennis court at your door steps! Every element in this condo exudes sophistication, convenience and comfort. Welcome home! **** EXTRAS **** 1 underground parking, 1 locker, light fixtures, window coverings, all existing appliances (fridge, dishwasher, full size washer/dryer, microwave, range hood, cooktop & oven. Newly painted walls (2024). (id:27910)
Property Details
|
MLS® Number
|
N8398446 |
|
Property Type
|
Single Family |
|
Community Name
|
Unionville |
|
AmenitiesNearBy
|
Park, Public Transit, Schools |
|
CommunityFeatures
|
Pet Restrictions |
|
Features
|
Conservation/green Belt, Balcony |
|
ParkingSpaceTotal
|
1 |
|
PoolType
|
Outdoor Pool |
|
Structure
|
Tennis Court |
|
ViewType
|
View |
Building
|
BathroomTotal
|
2 |
|
BedroomsAboveGround
|
2 |
|
BedroomsTotal
|
2 |
|
Amenities
|
Security/concierge, Exercise Centre, Recreation Centre, Storage - Locker |
|
CoolingType
|
Central Air Conditioning |
|
ExteriorFinish
|
Brick |
|
FireProtection
|
Security Guard |
|
FlooringType
|
Laminate |
|
HeatingFuel
|
Natural Gas |
|
HeatingType
|
Forced Air |
|
Type
|
Apartment |
Parking
Land
|
Acreage
|
No |
|
LandAmenities
|
Park, Public Transit, Schools |
Rooms
| Level |
Type |
Length |
Width |
Dimensions |
|
Flat |
Foyer |
|
|
Measurements not available |
|
Flat |
Living Room |
3.2 m |
6.4 m |
3.2 m x 6.4 m |
|
Flat |
Dining Room |
3.2 m |
6.4 m |
3.2 m x 6.4 m |
|
Flat |
Kitchen |
3.2 m |
6.4 m |
3.2 m x 6.4 m |
|
Flat |
Primary Bedroom |
2.78 m |
3.26 m |
2.78 m x 3.26 m |
|
Flat |
Bedroom 2 |
2.62 m |
2.77 m |
2.62 m x 2.77 m |

































