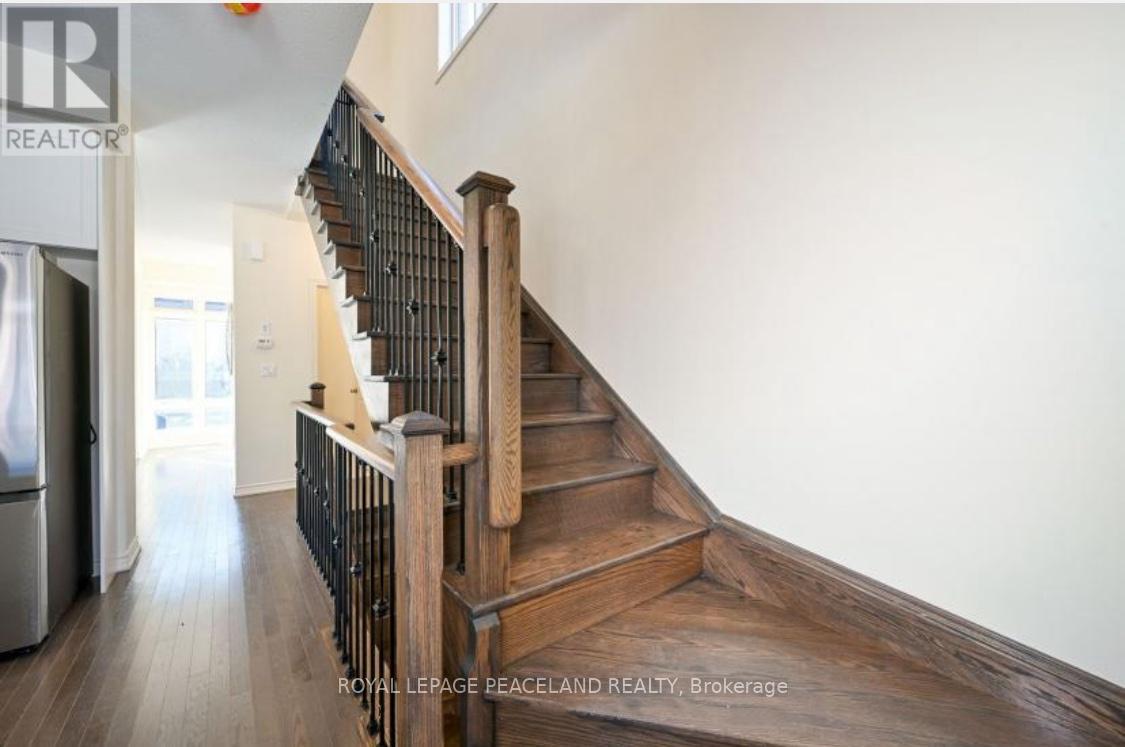3 Bedroom
3 Bathroom
Fireplace
Central Air Conditioning
Forced Air
$3,300 Monthly
This Exceptional End Unit Townhome Seamlessly Combines Form & Function, Offering 3 Spacious Bedrooms, A Versatile Study & A Media Room.Floor-to-ceiling Windows, Offering Plenty Of Natural Light,2 Walk-out Balconies. The Great Room Features An Electric Fireplace. The Kitchen Is Equipped With Stainless Steel Appliances, A Generous Island W/Quartz Countertops & Ample Storage. The Primary Room Features A Private Spa-Like Ensuite, Walk-In Closet & Opens To A Private Balcony, Perfect For Enjoying Morning Coffee Or Evening Sunsets.Brand-new Never-Lived-In. You Will Be The First To Enjoy Its Impeccable Design. (id:27910)
Property Details
|
MLS® Number
|
E8398106 |
|
Property Type
|
Single Family |
|
Community Name
|
South East |
|
Parking Space Total
|
2 |
Building
|
Bathroom Total
|
3 |
|
Bedrooms Above Ground
|
3 |
|
Bedrooms Total
|
3 |
|
Appliances
|
Oven - Built-in, Dishwasher, Dryer, Refrigerator, Stove, Washer, Window Coverings |
|
Basement Development
|
Unfinished |
|
Basement Type
|
N/a (unfinished) |
|
Construction Style Attachment
|
Attached |
|
Cooling Type
|
Central Air Conditioning |
|
Exterior Finish
|
Brick, Stone |
|
Fireplace Present
|
Yes |
|
Foundation Type
|
Unknown |
|
Heating Fuel
|
Natural Gas |
|
Heating Type
|
Forced Air |
|
Stories Total
|
3 |
|
Type
|
Row / Townhouse |
|
Utility Water
|
Municipal Water |
Parking
Land
|
Acreage
|
No |
|
Sewer
|
Sanitary Sewer |
Rooms
| Level |
Type |
Length |
Width |
Dimensions |
|
Second Level |
Dining Room |
4.26 m |
4.14 m |
4.26 m x 4.14 m |
|
Second Level |
Kitchen |
3.35 m |
2.62 m |
3.35 m x 2.62 m |
|
Second Level |
Family Room |
5.73 m |
4.57 m |
5.73 m x 4.57 m |
|
Second Level |
Study |
2.44 m |
2.07 m |
2.44 m x 2.07 m |
|
Third Level |
Primary Bedroom |
4.88 m |
3.41 m |
4.88 m x 3.41 m |
|
Third Level |
Bedroom 2 |
3.53 m |
2.8 m |
3.53 m x 2.8 m |
|
Third Level |
Bedroom 3 |
3.99 m |
2.8 m |
3.99 m x 2.8 m |
|
Ground Level |
Media |
3.35 m |
3.05 m |
3.35 m x 3.05 m |
















