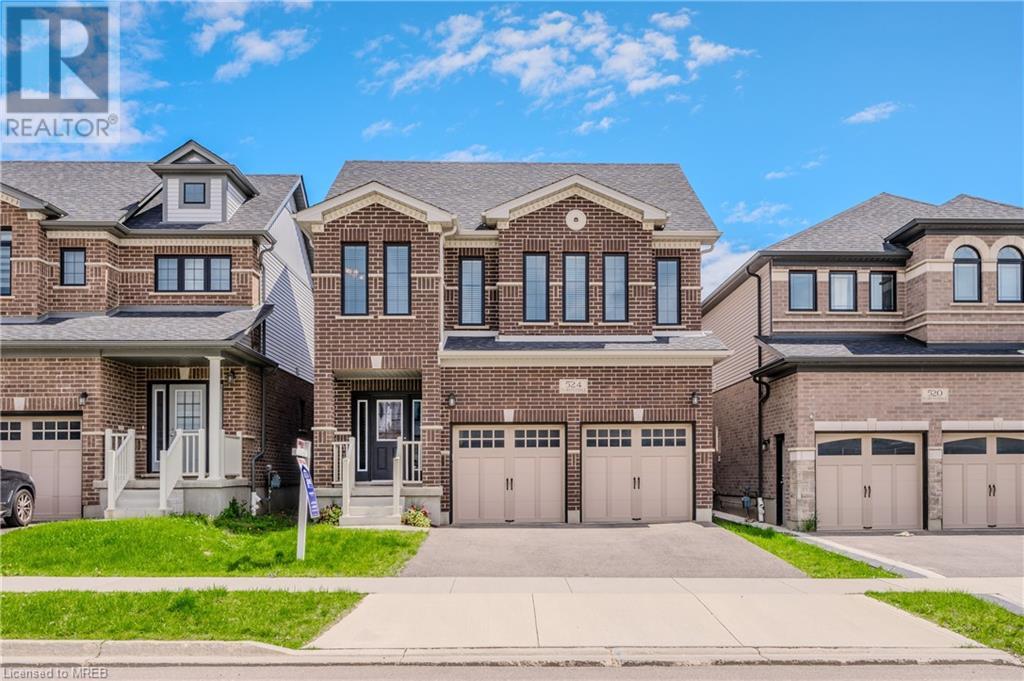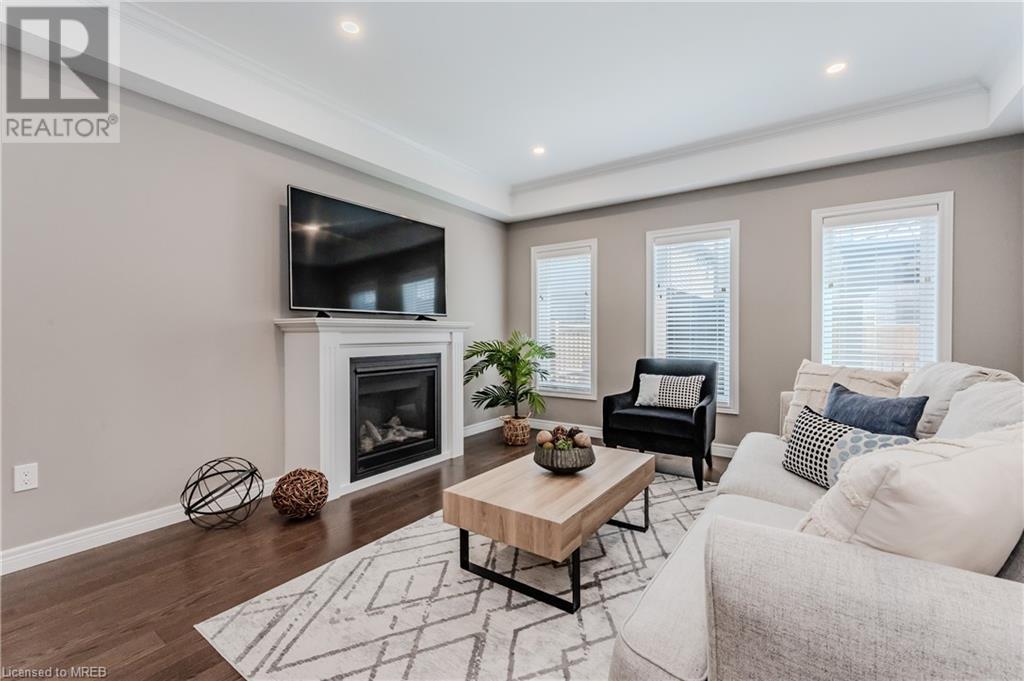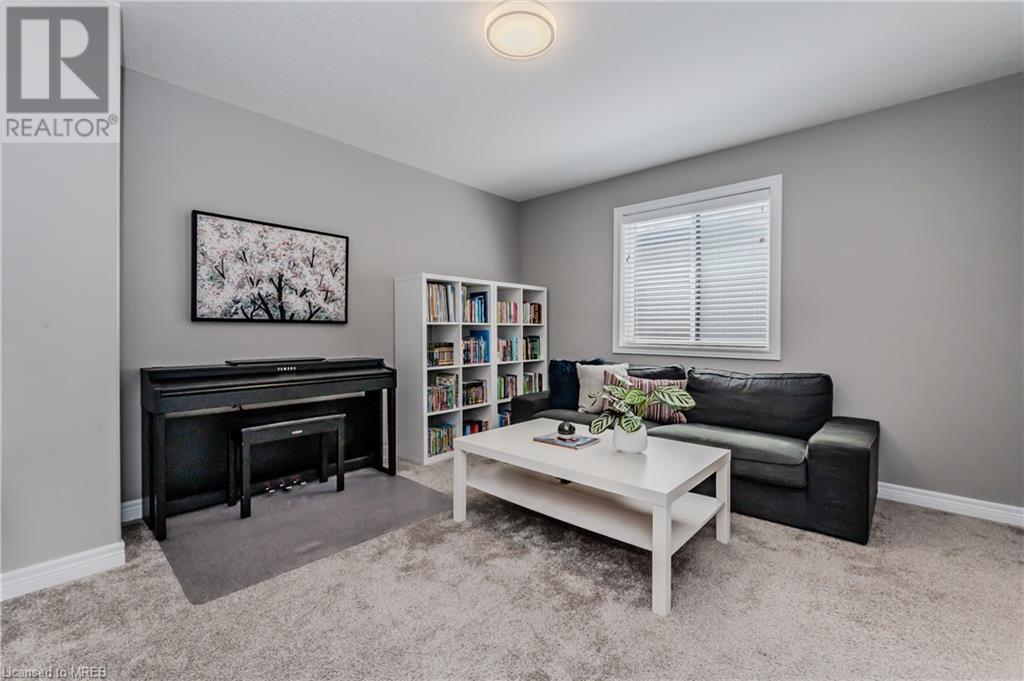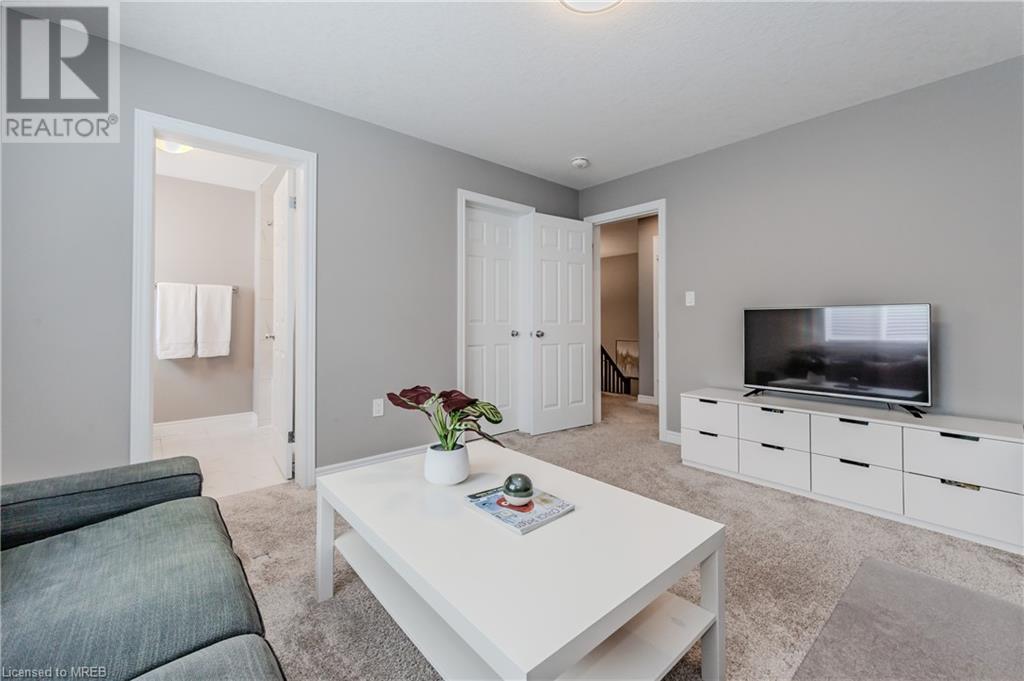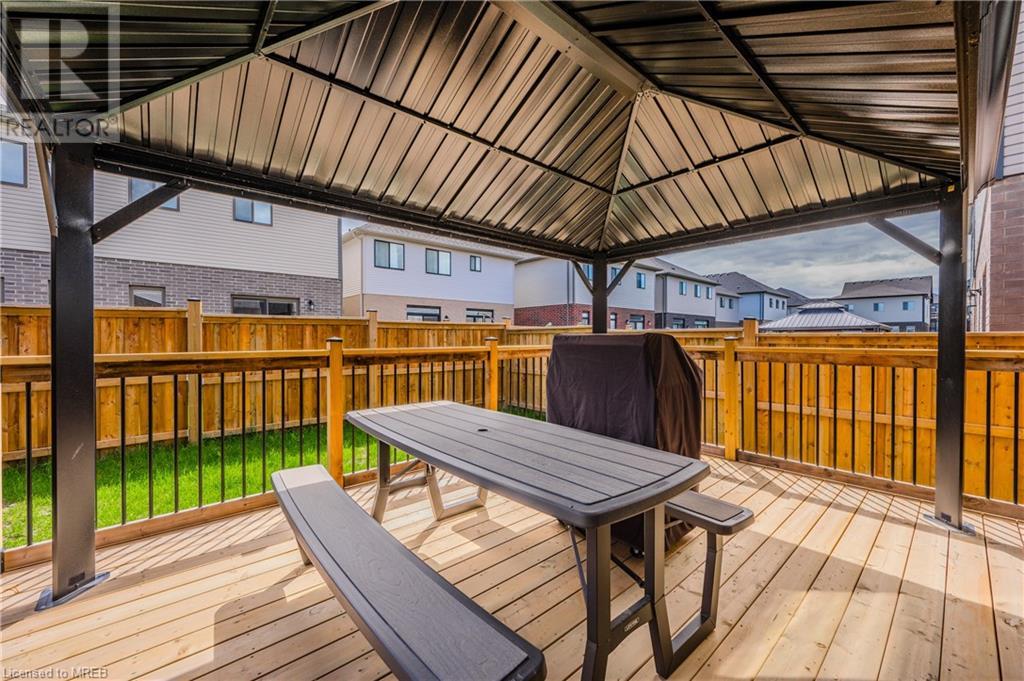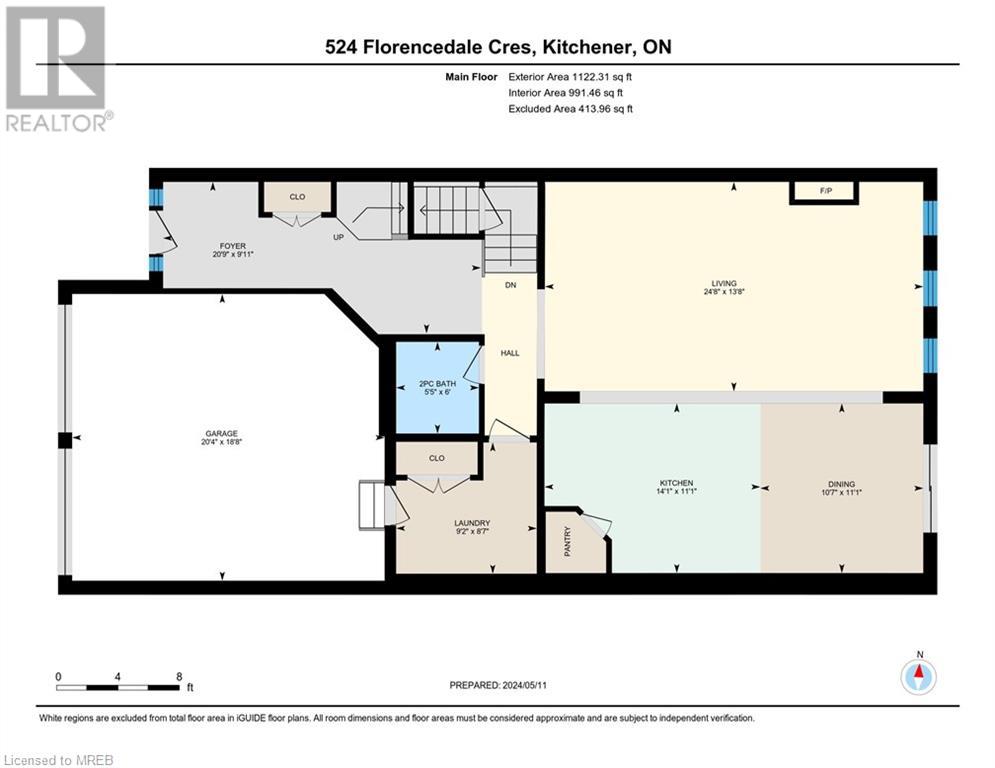5 Bedroom
4 Bathroom
3773 sqft
2 Level
Fireplace
Central Air Conditioning
Forced Air
$1,189,000
meticulously maintained Detached property beckons with over 3600sqft of finished living space, boasting 5bedrooms, 3 1/2 baths, and a Finished Rough-In basement. Step inside to discover a Chef's Kitchen that willinspire your culinary endeavors, featuring S/S Appliances, Quartz Countertops, and a Walk-In Pantry. Theadjacent great room, warmed by a Napoleon Gas Fireplace, invites you to unwind and create lasting memorieswith loved ones. Luxury abounds with 9 ft Main Floor Ceilings, Ceramic Tile Flooring in key areas, andHardwood Flooring adding an elegant touch to the great room, kitchen, and dining room. Escape to theoutdoors through the Walkout to the Deck and Fenced Yard, where summer gatherings and al fresco diningawait. Upstairs, retreat to the tranquility of the Master Bedroom, complete with a Spacious Walk-In Closetand a luxurious 5-Pc Ensuite. The generously sized 2nd Bedroom also offers a W/I Closet and a 4-Pc Ensuite,while a Separate 4-Pc Bathroom is conveniently located in the hallway. Nestled in a quiet enclave, this homeoffers the perfect balance of Luxury and Convenience, with Schools, Parks, and Shopping just moments away.Don't miss your chance to call this home—schedule your showing today! (id:27910)
Property Details
|
MLS® Number
|
40610528 |
|
Property Type
|
Single Family |
|
Amenities Near By
|
Golf Nearby, Park, Playground, Public Transit, Schools, Shopping |
|
Community Features
|
Quiet Area, Community Centre |
|
Equipment Type
|
Water Heater |
|
Features
|
Sump Pump, Automatic Garage Door Opener |
|
Parking Space Total
|
4 |
|
Rental Equipment Type
|
Water Heater |
|
Structure
|
Shed |
Building
|
Bathroom Total
|
4 |
|
Bedrooms Above Ground
|
4 |
|
Bedrooms Below Ground
|
1 |
|
Bedrooms Total
|
5 |
|
Appliances
|
Dishwasher, Dryer, Refrigerator, Stove, Water Softener, Water Purifier, Washer, Microwave Built-in, Hood Fan, Window Coverings, Garage Door Opener |
|
Architectural Style
|
2 Level |
|
Basement Development
|
Finished |
|
Basement Type
|
Full (finished) |
|
Constructed Date
|
2021 |
|
Construction Style Attachment
|
Detached |
|
Cooling Type
|
Central Air Conditioning |
|
Exterior Finish
|
Brick, Vinyl Siding |
|
Fire Protection
|
Smoke Detectors |
|
Fireplace Present
|
Yes |
|
Fireplace Total
|
1 |
|
Foundation Type
|
Poured Concrete |
|
Half Bath Total
|
1 |
|
Heating Fuel
|
Natural Gas |
|
Heating Type
|
Forced Air |
|
Stories Total
|
2 |
|
Size Interior
|
3773 Sqft |
|
Type
|
House |
|
Utility Water
|
Municipal Water |
Parking
Land
|
Access Type
|
Highway Access |
|
Acreage
|
No |
|
Fence Type
|
Fence |
|
Land Amenities
|
Golf Nearby, Park, Playground, Public Transit, Schools, Shopping |
|
Sewer
|
Municipal Sewage System |
|
Size Depth
|
103 Ft |
|
Size Frontage
|
34 Ft |
|
Size Total Text
|
Under 1/2 Acre |
|
Zoning Description
|
R4 |
Rooms
| Level |
Type |
Length |
Width |
Dimensions |
|
Second Level |
4pc Bathroom |
|
|
7'5'' x 8'0'' |
|
Second Level |
Bedroom |
|
|
14'3'' x 12'3'' |
|
Second Level |
Bedroom |
|
|
15'3'' x 13'3'' |
|
Second Level |
4pc Bathroom |
|
|
7'0'' x 8'4'' |
|
Second Level |
Bedroom |
|
|
12'1'' x 13'8'' |
|
Second Level |
Full Bathroom |
|
|
12'7'' x 10'11'' |
|
Second Level |
Primary Bedroom |
|
|
14'6'' x 15'6'' |
|
Basement |
Utility Room |
|
|
18'7'' x 13'0'' |
|
Basement |
Recreation Room |
|
|
15'1'' x 25'2'' |
|
Basement |
Bedroom |
|
|
8'10'' x 7'8'' |
|
Basement |
Storage |
|
|
8'10'' x 6'2'' |
|
Main Level |
Dining Room |
|
|
10'7'' x 11'1'' |
|
Main Level |
Kitchen |
|
|
14'1'' x 11'1'' |
|
Main Level |
Living Room |
|
|
24'8'' x 13'8'' |
|
Main Level |
Laundry Room |
|
|
9'2'' x 8'7'' |
|
Main Level |
2pc Bathroom |
|
|
5'5'' x 6'0'' |
|
Main Level |
Foyer |
|
|
20'9'' x 9'11'' |


